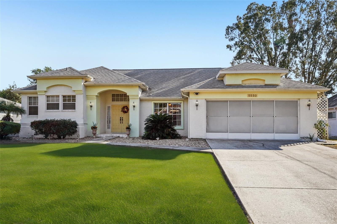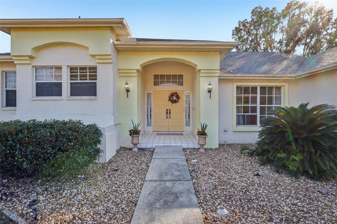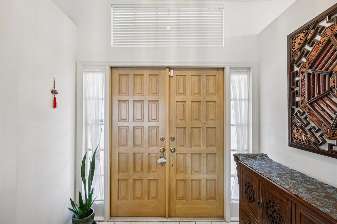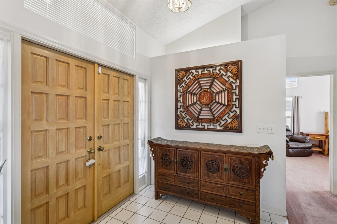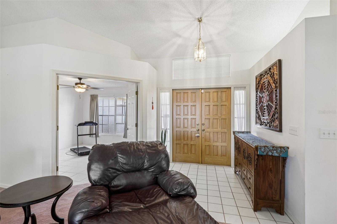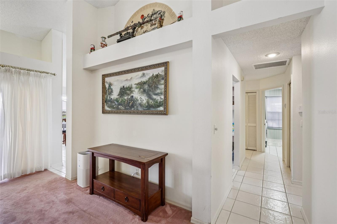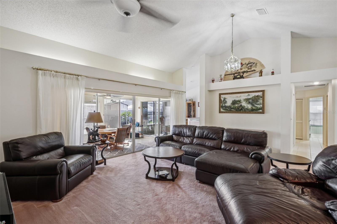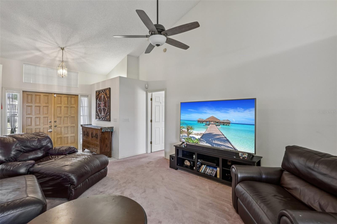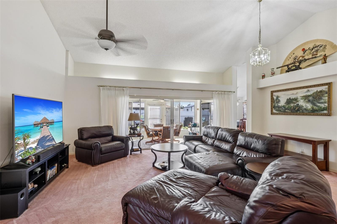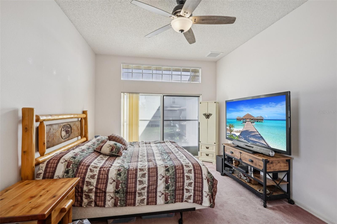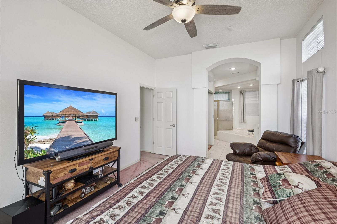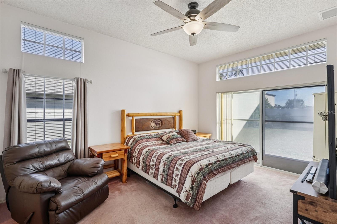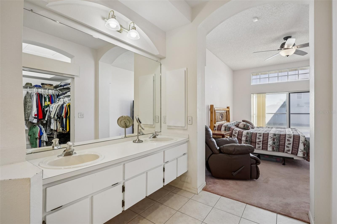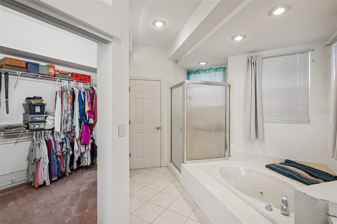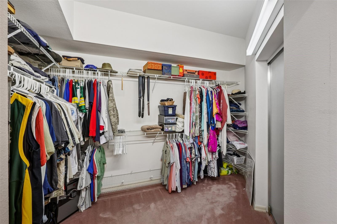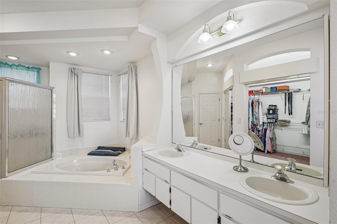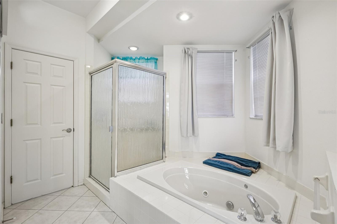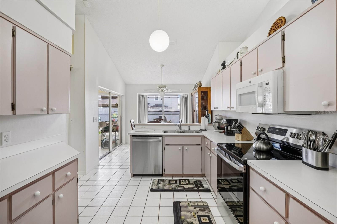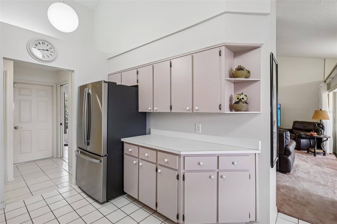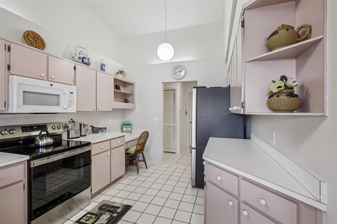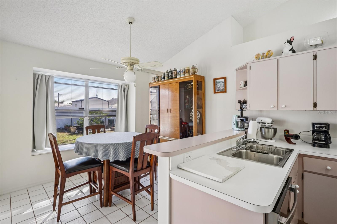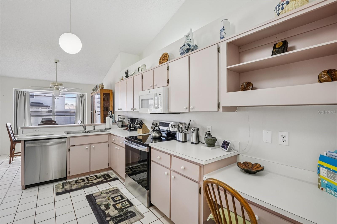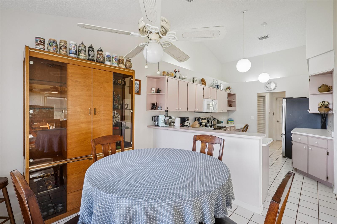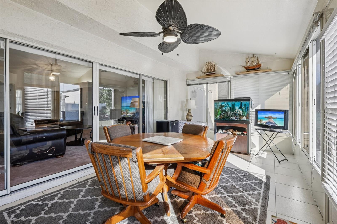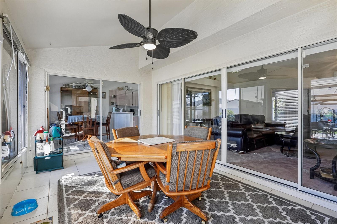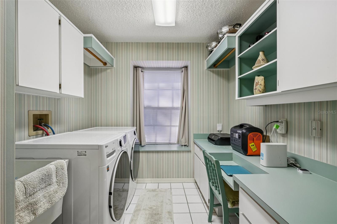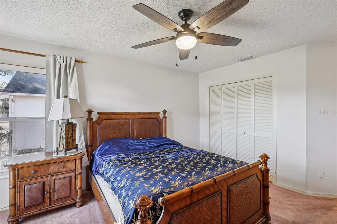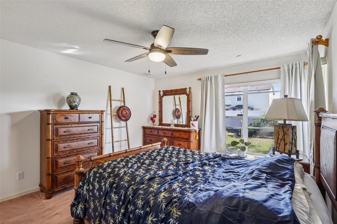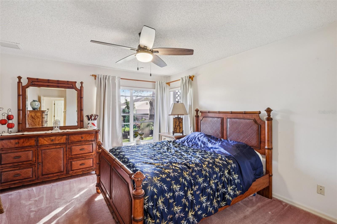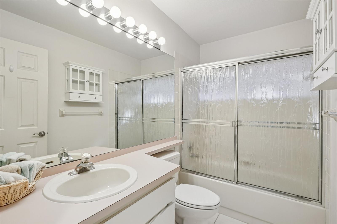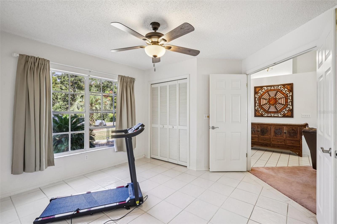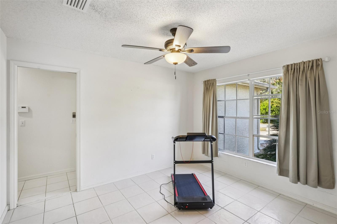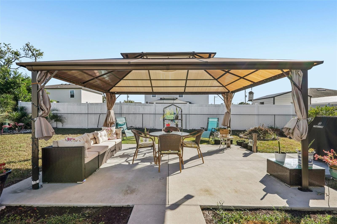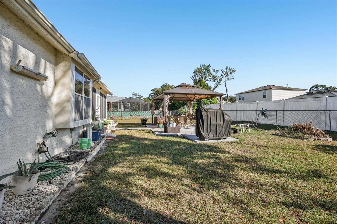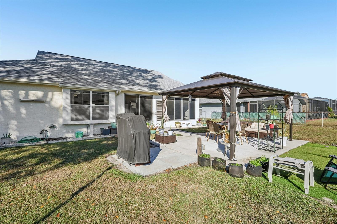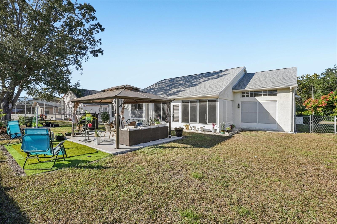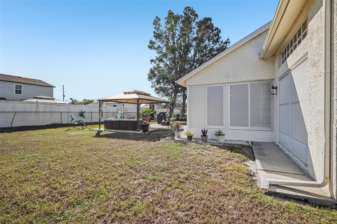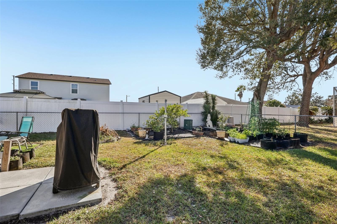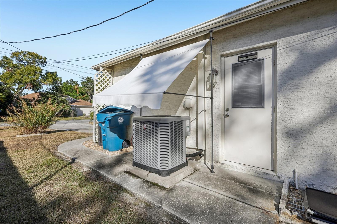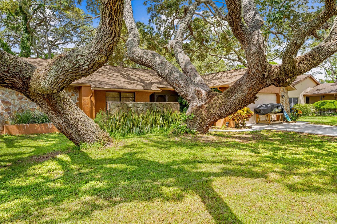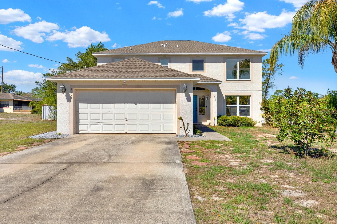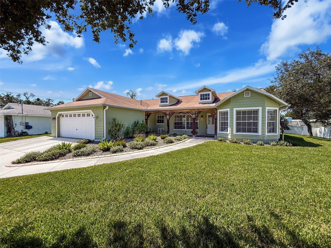5550 Newmark Street, SPRING HILL, FL 34606
Property Photos
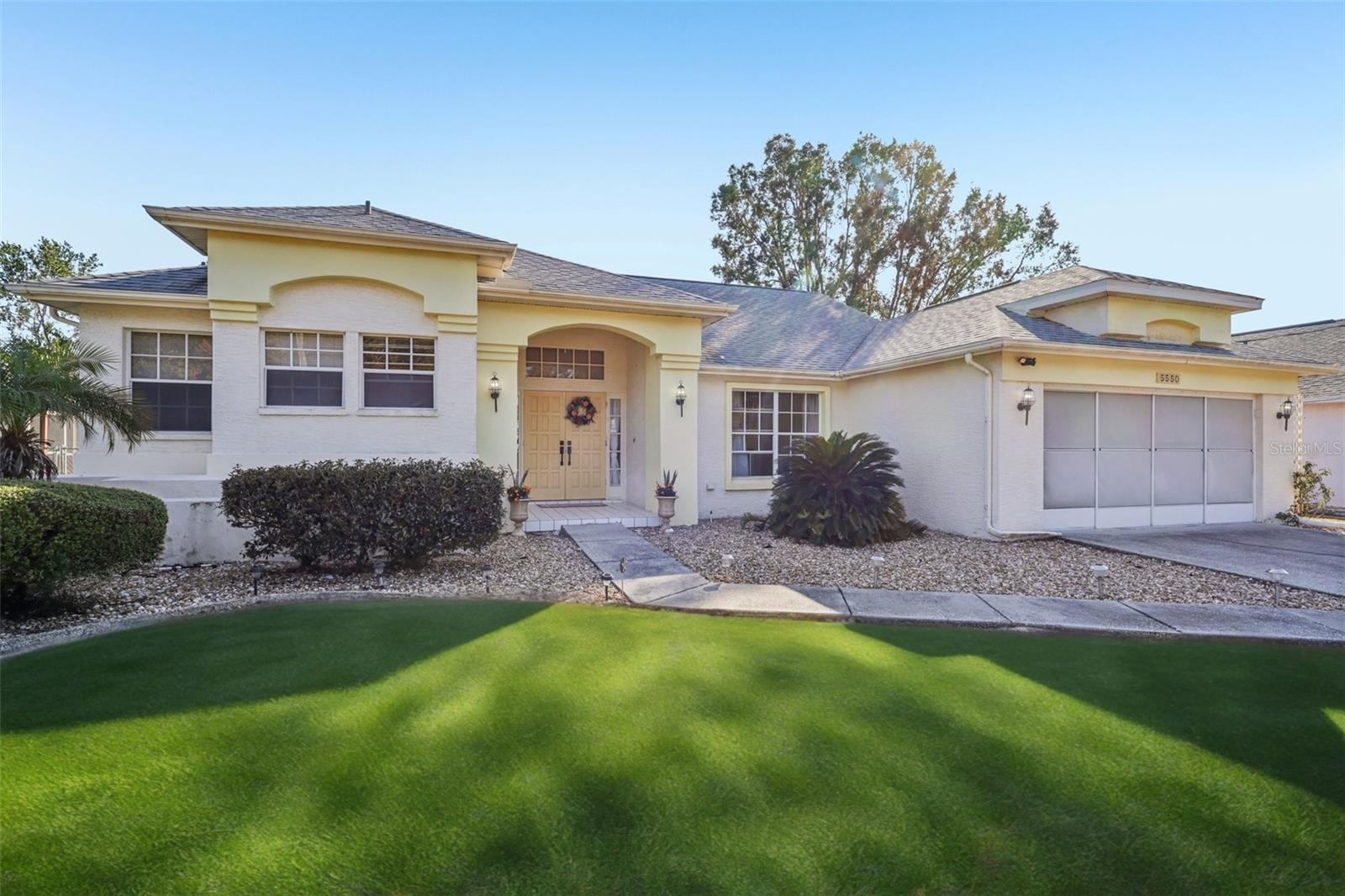
Would you like to sell your home before you purchase this one?
Priced at Only: $332,000
For more Information Call:
Address: 5550 Newmark Street, SPRING HILL, FL 34606
Property Location and Similar Properties
- MLS#: W7880716 ( Residential )
- Street Address: 5550 Newmark Street
- Viewed: 30
- Price: $332,000
- Price sqft: $131
- Waterfront: No
- Year Built: 1989
- Bldg sqft: 2534
- Bedrooms: 3
- Total Baths: 2
- Full Baths: 2
- Garage / Parking Spaces: 2
- Days On Market: 9
- Additional Information
- Geolocation: 28.4606 / -82.6227
- County: HERNANDO
- City: SPRING HILL
- Zipcode: 34606
- Subdivision: Spring Hill
- Provided by: CHARLES RUTENBERG REALTY INC
- Contact: Heather McCann
- 727-538-9200

- DMCA Notice
-
DescriptionLOCATION, LOCATION, LOCATION! This home sits in one of Spring Hills most convenient pockets tucked away in a quiet residential street yet minutes from everything that makes the Nature Coast shine. Hit US 19 or the Suncoast Parkway in minutes, giving you a straight shot to Tampa, Clearwater, and the airport. Spend your days exploring Weeki Wachee Springs, Hernando Beach, Pine Island, Rogers Park, and the Gulf Coasts best fishing and boating watersall less than a 1520 minute ride. Shopping, dining, hospitals, and top everyday conveniences are at your fingertips, yet the neighborhood stays peaceful and residential. Its the perfect blend of Florida lifestyle and commuter convenience! Welcome to 5550 Newmark St, a bright and beautifully maintained 3 bedroom Florida home that immediately feels warm, uplifting, and inviting. From the moment you step through the charming double door entry, youre welcomed into a space filled with natural light, high ceilings, and an effortless flow that makes every room feel open and comfortable. The heart of the home is the thoughtfully updated kitchen, featuring new appliances (purchased in November 2025) giving you a clean, modern, and polished foundation to cook, gather, and entertain. Pride of ownership shines throughout, with meaningful improvements and well cared for spaces that make this home truly move in ready. One of the standout features is the expansive enclosed Florida room, a sunlit bonus living area wrapped in windows. Its perfect for morning coffee, a creative studio, a cozy reading spot, or an additional gathering space. This room seamlessly connects the indoors with the outdoors and opens directly to the homes signature backyard oasis. Step outside and fall in love with the over sized fully fenced in backyard featuring a covered pavilion ideal for entertaining, gardening, unwinding, or enjoying Florida evenings with friends and family. This backyard is not just a yard, its designed for connection, relaxation, and memorable moments. Back inside, the primary suite offers comfort and tranquility with abundant natural light and ample space. The ensuite bathroom feels spa inspired, featuring a soaking tub, separate walk in shower, recessed lighting, and a layout designed for ease and serenity. A large walk in closet ensures plenty of room for organization and storage. The homes additional two bedrooms each offer their own charm and flexibility. One guest room bright and spacious, is large enough to be considered a second primary bedroom while the third bedroom, features tile flooring and works beautifully as a home office, fitness room, or traditional bedroom. The rare laundry suite is another unexpected gem, offering a built in workstation, generous cabinetry, shelving, and a window for natural light perfect for staying organized, folding, crafting, or managing the details of everyday life. Additional highlights include: 3 true bedrooms with flexible functionality Enclosed Florida Room adding full additional living space NEWkitchen appliances (11/25) Spa inspired primary ensuite with soaking tub & walk in shower Large walk in closet in primary suite Oversized laundry room with built in desk & storage Bright windows & natural light throughout Expansive outdoor pavilion for entertaining Fully fenced backyard Screened garage for airflow and comfort Located in a peaceful, established Spring Hill neighborhood
Payment Calculator
- Principal & Interest -
- Property Tax $
- Home Insurance $
- HOA Fees $
- Monthly -
For a Fast & FREE Mortgage Pre-Approval Apply Now
Apply Now
 Apply Now
Apply NowFeatures
Building and Construction
- Covered Spaces: 0.00
- Exterior Features: Lighting, Private Mailbox, Sprinkler Metered
- Flooring: Carpet, Ceramic Tile, Tile
- Living Area: 1809.00
- Roof: Shingle
Garage and Parking
- Garage Spaces: 2.00
- Open Parking Spaces: 0.00
Eco-Communities
- Water Source: Public
Utilities
- Carport Spaces: 0.00
- Cooling: Central Air
- Heating: Central, Electric
- Sewer: Public Sewer
- Utilities: BB/HS Internet Available, Cable Available, Electricity Connected
Finance and Tax Information
- Home Owners Association Fee: 0.00
- Insurance Expense: 0.00
- Net Operating Income: 0.00
- Other Expense: 0.00
- Tax Year: 2024
Other Features
- Appliances: Dishwasher, Dryer, Electric Water Heater, Range, Range Hood, Refrigerator
- Country: US
- Interior Features: Cathedral Ceiling(s), Ceiling Fans(s), Coffered Ceiling(s), Eat-in Kitchen, High Ceilings, Split Bedroom, Vaulted Ceiling(s), Walk-In Closet(s), Window Treatments
- Legal Description: SPRING HILL UNIT 1 BLK 5 LOT 8
- Levels: One
- Area Major: 34606 - Spring Hill/Brooksville/Weeki Wachee
- Occupant Type: Owner
- Parcel Number: R32-323-17-5010-0005-0080
- Views: 30
- Zoning Code: RESI
Similar Properties
Nearby Subdivisions
Berkeley Manor
Berkeley Manor Ph I
Berkeley Manor Phase I
Forest Oaks
Forest Oaks Unit 1
Forest Oaks Unit 4
N/a
Not On List
Spring Hill
Spring Hill Unit 1
Spring Hill Unit 1 Repl 2
Spring Hill Unit 15
Spring Hill Unit 18
Spring Hill Unit 2
Spring Hill Unit 21
Spring Hill Unit 22
Spring Hill Unit 25
Spring Hill Unit 26
Spring Hill Unit 3
Spring Hill Unit 4
Spring Hill Unit 5
Spring Hill Unit 6
Spring Hill Unit 8
Spring Hill Unit 9
Timber Pines
Timber Pines Pn Gr Vl Tr 6 1a
Timber Pines Pn Gr Vl Tr 6 2b
Timber Pines Tr 11 Un 1
Timber Pines Tr 11 Un 2
Timber Pines Tr 12 Un 2
Timber Pines Tr 13 Un 2a
Timber Pines Tr 16 Un 1
Timber Pines Tr 16 Un 2
Timber Pines Tr 17
Timber Pines Tr 2 Un 1
Timber Pines Tr 21 Un 1
Timber Pines Tr 22 Un 1
Timber Pines Tr 22 Un 2
Timber Pines Tr 23 Un 1
Timber Pines Tr 23 Un 2
Timber Pines Tr 24
Timber Pines Tr 25
Timber Pines Tr 27
Timber Pines Tr 29
Timber Pines Tr 33 Ph 1
Timber Pines Tr 33 Ph 2
Timber Pines Tr 34
Timber Pines Tr 35
Timber Pines Tr 38 Un 1
Timber Pines Tr 39
Timber Pines Tr 40
Timber Pines Tr 42 Un 1
Timber Pines Tr 43
Timber Pines Tr 46 Ph 1
Timber Pines Tr 47 Un 1
Timber Pines Tr 48
Timber Pines Tr 5 Un 1
Timber Pines Tr 5 Un 2
Timber Pines Tr 54
Timber Pines Tr 55
Timber Pines Tr 56
Timber Pines Tr 61 Un 3 Ph1 Rp
Timber Pines Tr 62
Timber Pines Tr 8 Un 2a - 3
Timber Pines Tract 35 Lot 3
Tmbr Pines Pn Gr Vl
Weeki Wachee Acres
Weeki Wachee Acres Add Un 1
Weeki Wachee Acres Unit 2
Weeki Wachee Acres Unit 3
Weeki Wachee Acres Unit 4
Weeki Wachee Heights
Weeki Wachee Heights Unit 1
Weeki Wachee Woodlands
Weeki Wachee Woodlands Un 1

- Broker IDX Sites Inc.
- 750.420.3943
- Toll Free: 005578193
- support@brokeridxsites.com



