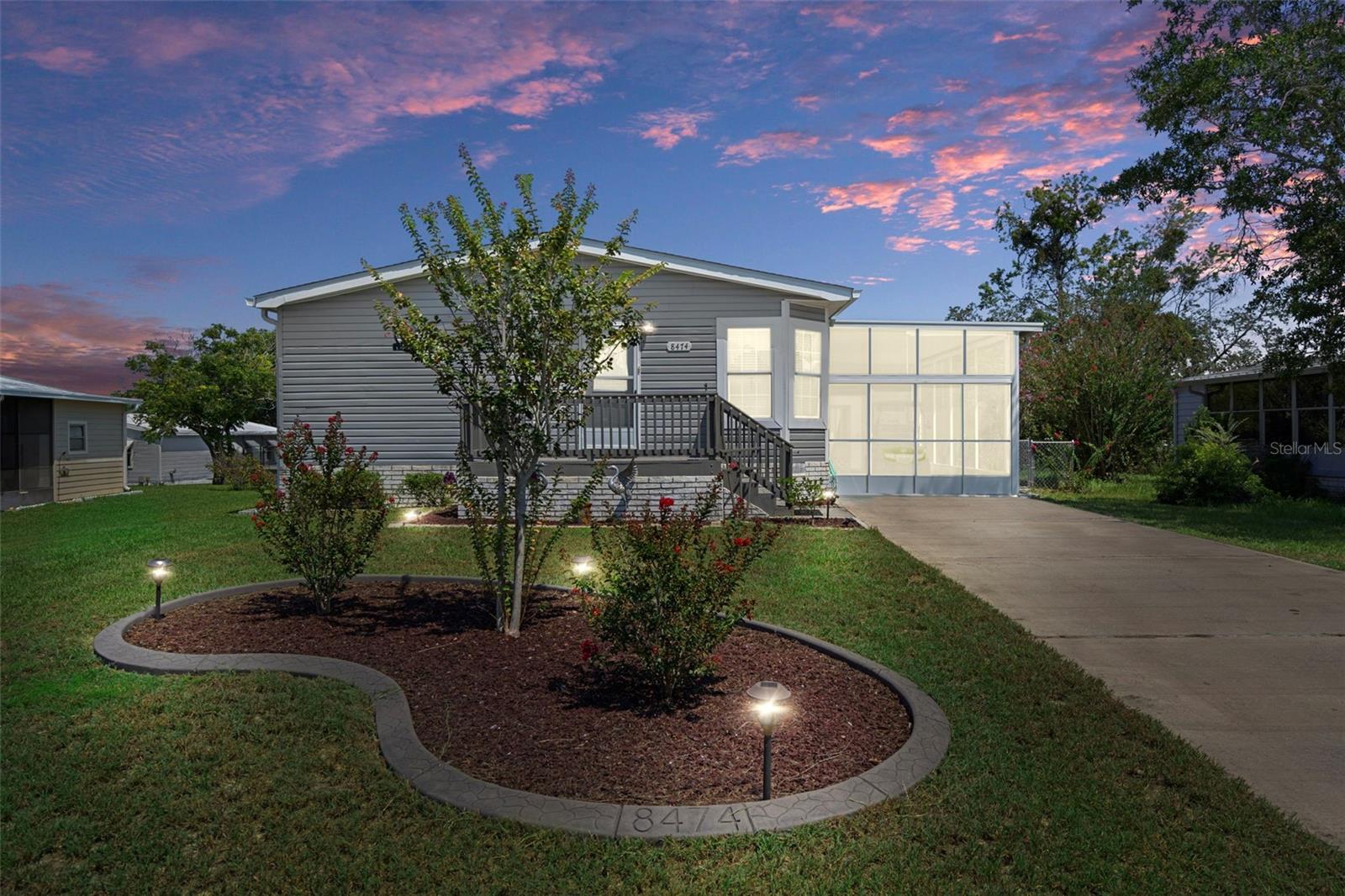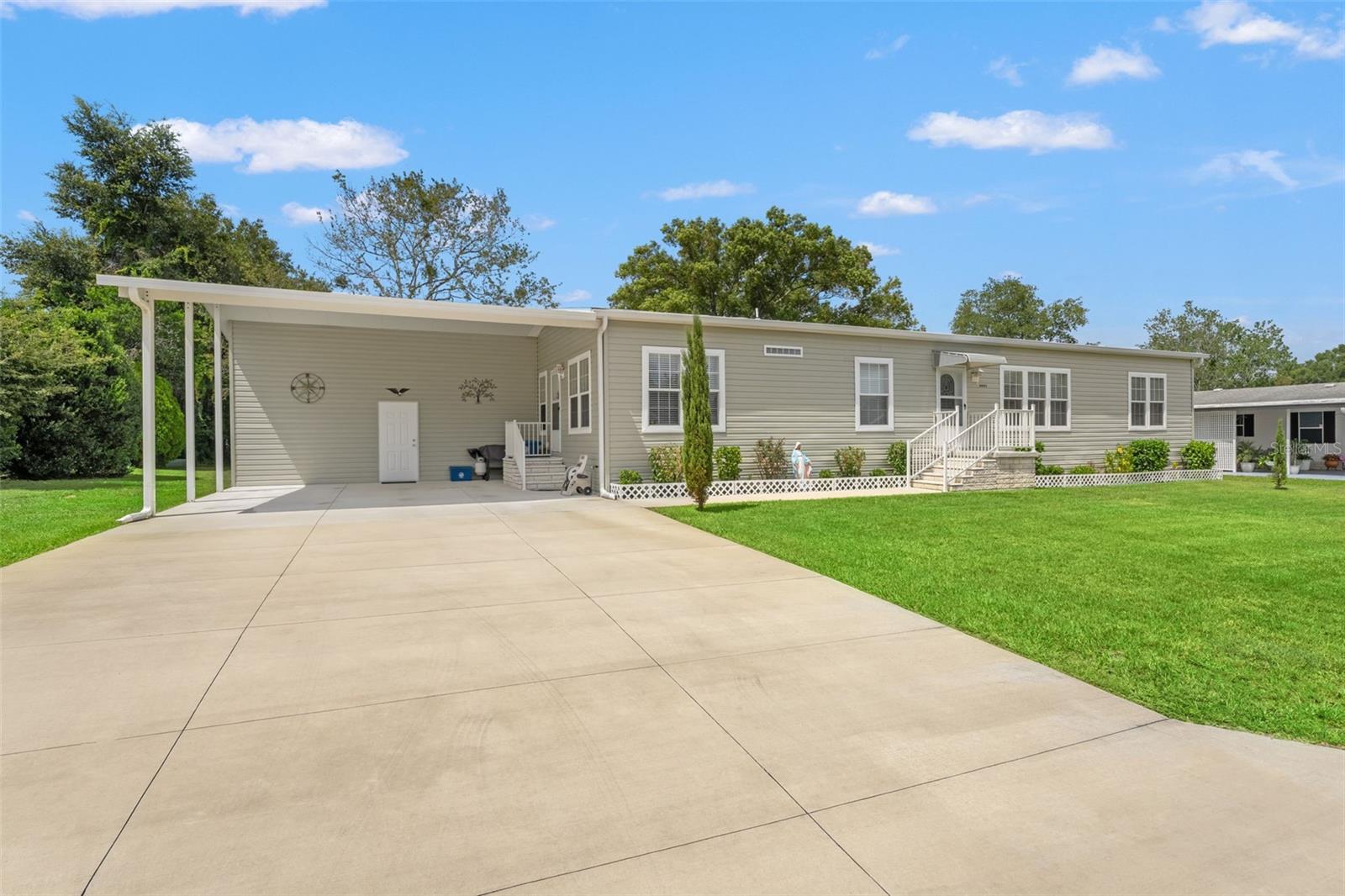14130 Delsilver Drive, BROOKSVILLE, FL 34613
Property Photos

Would you like to sell your home before you purchase this one?
Priced at Only: $298,500
For more Information Call:
Address: 14130 Delsilver Drive, BROOKSVILLE, FL 34613
Property Location and Similar Properties
- MLS#: W7879781 ( Residential )
- Street Address: 14130 Delsilver Drive
- Viewed: 48
- Price: $298,500
- Price sqft: $190
- Waterfront: No
- Year Built: 2019
- Bldg sqft: 1568
- Bedrooms: 3
- Total Baths: 2
- Full Baths: 2
- Garage / Parking Spaces: 1
- Days On Market: 25
- Additional Information
- Geolocation: 28.5585 / -82.4951
- County: HERNANDO
- City: BROOKSVILLE
- Zipcode: 34613
- Subdivision: Brookridge Comm
- Elementary School: Pine Grove Elementary School
- Middle School: West Hernando Middle School
- High School: Central High School
- Provided by: HOME LAND REAL ESTATE INC
- Contact: John Coleman, III
- 352-556-0909

- DMCA Notice
-
DescriptionFrom the time you pull into the driveway till you walk into this 2019 Destiny Manufactured home you will feel at home. Open floor plan with large eat at Island with tray ceiling over the island LOTS of cabinet space (solid wood cabinets) in the kitchen, 3/2 split floor plan, Master bedroom has a large walk in closet, ceiling fan with light, master bath with dual sinks and WOW Wait till you see the large walk in shower (96x48) with seat, linen closet and walk in closet in the master bathroom. (Raised toilets in both bathrooms) Guest Bedrooms have walk in closets and ceiling fans with lights. Guest bathroom conveniently located in your home for guests. This home is equipped with a Whole House Ventilation System. You will enjoy sitting out in the raised concrete Lanai (14x20) with carpet and ceiling fan and Levolor roller UV sun shades. Great place to sit and drink your morning coffee and watch the sunrise. This home Boost's a lot of extra features. The home is constructed with all 2x6 outer walls and 2x4 inner walls, 9 foot ceilings, drywall throughout the home, carpet in bedrooms and living room, kitchen, dining area, bathrooms and utility room have vinyl flooring and Double pane windows. Roll Shield crime safe Hurricane screens on all windows March 2025, 5 year Termite contract June 2025, 5 year HAVC service contract February 2025, HAVC system is equipped with a UV light to keep the unknit free of any mold/mildew. NEW microwave July 2025 with 3 year protection plan. Decorative Driveway, street side concrete curbing and concrete curbing around lot, front and sides of home is rock and mature landscaping, half of the back yard is fenced in March 2024. Large shed (14x18) with roll up door to park your golf cart in, wooden workbench and pegboard around bench. Front porch has Trex composite decking March 2023. Mature landscaping and a large and small island in the front yard. So what are you waiting for this could be your Dream Home.This Home is move in ready and low maintenance so you will have time to get out and enjoy your retirement and do all the things you have on your bucket list. This home could be your Home Sweet Home. This home is located in Brookridge Community Property Owners, Inc. (BCPO) a 55 plus gated community. 24/7 Gate attendants, Clubhouse, swimming pool, tennis and pickleball courts, shuffleboard, horseshoes, bocce ball. Also, BCPO has a storage area for RVs and Boats. Numerous activities at the clubhouse, Entertainment and dances to enjoy your retirement and so much more. 18 hole beautiful private Golf Course that requires membership to play golf. This home is minutes from shopping, dinning, and the Suncoast Parkway which gets you Tampa in 35 45 minutes.
Payment Calculator
- Principal & Interest -
- Property Tax $
- Home Insurance $
- HOA Fees $
- Monthly -
For a Fast & FREE Mortgage Pre-Approval Apply Now
Apply Now
 Apply Now
Apply NowFeatures
Building and Construction
- Covered Spaces: 0.00
- Exterior Features: Hurricane Shutters
- Flooring: Carpet, Wood
- Living Area: 1568.00
- Other Structures: Workshop
- Roof: Shingle
Property Information
- Property Condition: Completed
Land Information
- Lot Features: Landscaped, Paved
School Information
- High School: Central High School
- Middle School: West Hernando Middle School
- School Elementary: Pine Grove Elementary School
Garage and Parking
- Garage Spaces: 0.00
- Open Parking Spaces: 0.00
Eco-Communities
- Water Source: Public
Utilities
- Carport Spaces: 1.00
- Cooling: Central Air
- Heating: Electric
- Pets Allowed: No
- Sewer: Public Sewer
- Utilities: Cable Connected
Finance and Tax Information
- Home Owners Association Fee: 50.00
- Insurance Expense: 0.00
- Net Operating Income: 0.00
- Other Expense: 0.00
- Tax Year: 2024
Other Features
- Appliances: Dishwasher, Electric Water Heater, Microwave, Range Hood, Refrigerator
- Association Name: mayo
- Association Phone: 3525930696
- Country: US
- Interior Features: Ceiling Fans(s), Eat-in Kitchen, Tray Ceiling(s), Vaulted Ceiling(s), Walk-In Closet(s)
- Legal Description: BROOKRIDGE COMMUNITY UNIT 4 BLK 80 LOT 23
- Levels: One
- Area Major: 34613 - Brooksville/Spring Hill/Weeki Wachee
- Occupant Type: Owner
- Parcel Number: R27-222-18-1474-0800-0230
- Style: Contemporary
- Views: 48
- Zoning Code: RES
Similar Properties
Nearby Subdivisions

- Broker IDX Sites Inc.
- 750.420.3943
- Toll Free: 005578193
- support@brokeridxsites.com











































