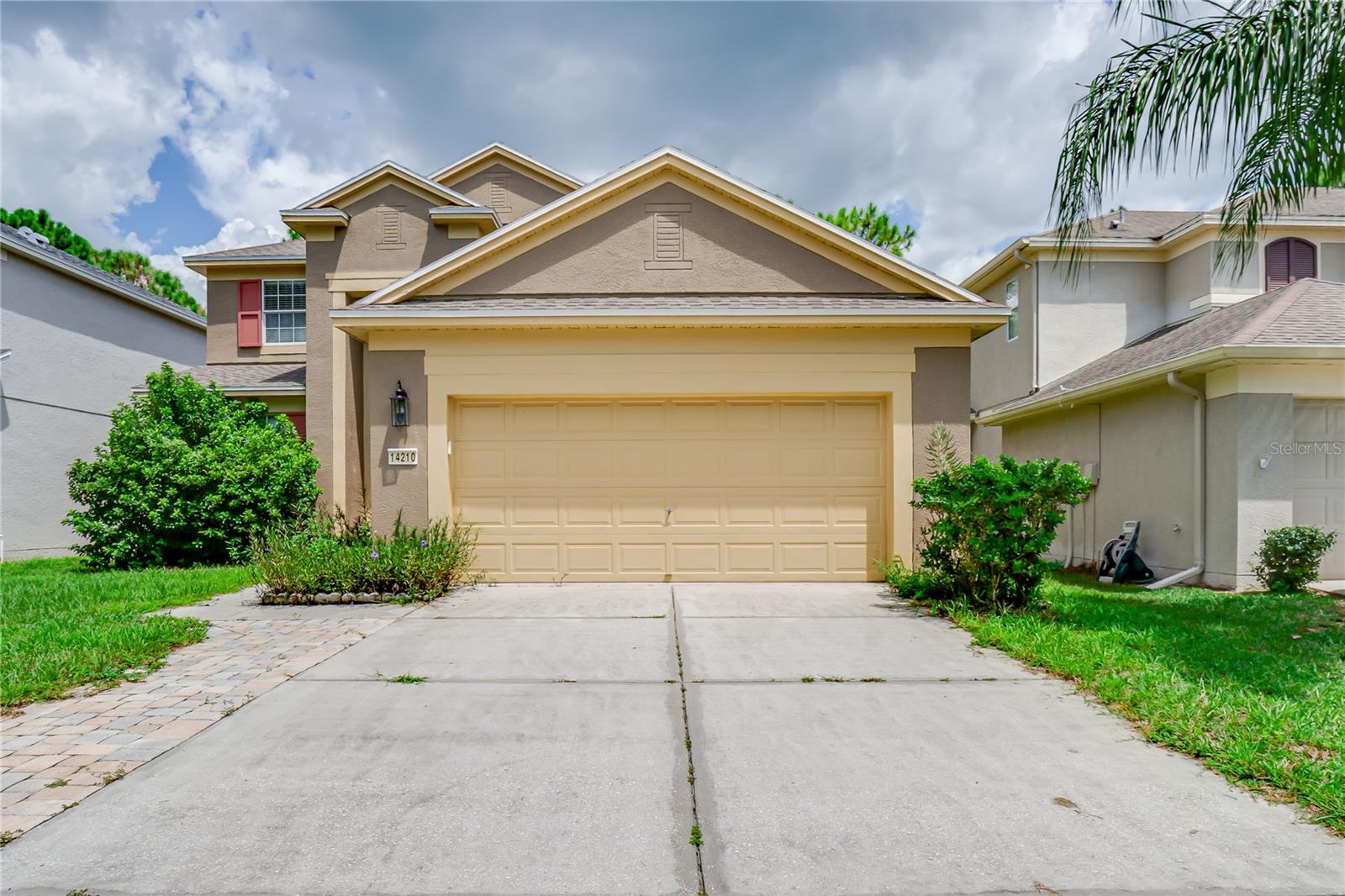14861 Wake Robin Drive, BROOKSVILLE, FL 34604
Property Photos

Would you like to sell your home before you purchase this one?
Priced at Only: $269,000
For more Information Call:
Address: 14861 Wake Robin Drive, BROOKSVILLE, FL 34604
Property Location and Similar Properties
- MLS#: W7879044 ( Residential )
- Street Address: 14861 Wake Robin Drive
- Viewed: 12
- Price: $269,000
- Price sqft: $156
- Waterfront: No
- Year Built: 2008
- Bldg sqft: 1720
- Bedrooms: 3
- Total Baths: 2
- Full Baths: 2
- Garage / Parking Spaces: 2
- Days On Market: 16
- Additional Information
- Geolocation: 28.4472 / -82.4806
- County: HERNANDO
- City: BROOKSVILLE
- Zipcode: 34604
- Subdivision: Trillium Village B
- Elementary School: Moton
- Middle School: Powell
- High School: Natures Coast Technical S
- Provided by: RE/MAX ALLIANCE GROUP
- Contact: Sharie Oakland
- 727-845-4321

- DMCA Notice
-
DescriptionEasy Suncoast Living in the Trillium Community that offers a Beautiful Community Pool & Low HOA fees of 97 per month. Move In Ready. This 3 bedroom, 2 bath home with a 2 car garage offers 1,260 sq ft split bedroom floor plan designed for effortless, low maintenance living. The bright living room flows to a screened lanai and a Large Vinyl Privacy FENCED backyard with a side gate, perfect for outdoor relaxing and entertaining or for your kids and pets to play. The kitchen features wood cabinets, abundant counter space, a breakfast bar and pass through, pantry storage, and all appliances convey. Durable Vinyl flooring runs through the main living areas, while bedrooms are carpeted for comfort. The primary suite showcases a walk in closet and an ensuite bath with a step in shower. Added convenience includes an interior laundry room and full gutters. Location is a standout: Trillium sits beside the Suncoast Parkway for quick access to Tampa, with nearby shopping, dining, and schools. Neighborhood amenities include a resort style pool, playground, sidewalks, and well kept common areas. Floor plan is included in the photos, with a few interior photos virtually staged. Roof 2008. A/C 2008.
Payment Calculator
- Principal & Interest -
- Property Tax $
- Home Insurance $
- HOA Fees $
- Monthly -
For a Fast & FREE Mortgage Pre-Approval Apply Now
Apply Now
 Apply Now
Apply NowFeatures
Building and Construction
- Covered Spaces: 0.00
- Exterior Features: Other
- Fencing: Vinyl
- Flooring: Carpet, Vinyl
- Living Area: 1260.00
- Roof: Shingle
School Information
- High School: Natures Coast Technical High School
- Middle School: Powell Middle
- School Elementary: Moton Elementary School
Garage and Parking
- Garage Spaces: 2.00
- Open Parking Spaces: 0.00
Eco-Communities
- Water Source: Public
Utilities
- Carport Spaces: 0.00
- Cooling: Central Air
- Heating: Central
- Pets Allowed: Cats OK, Dogs OK
- Sewer: Public Sewer
- Utilities: Cable Available
Finance and Tax Information
- Home Owners Association Fee: 97.00
- Insurance Expense: 0.00
- Net Operating Income: 0.00
- Other Expense: 0.00
- Tax Year: 2024
Other Features
- Appliances: Dishwasher, Dryer, Microwave, Range, Washer
- Association Name: Wise Property Mnagement/Camilo Clark
- Association Phone: 819-968-5665x322
- Country: US
- Interior Features: Walk-In Closet(s)
- Legal Description: TRILLIUM VILLAGE B BLK 13 LOT 12
- Levels: One
- Area Major: 34604 - Brooksville/Masaryktown/Spring Hill
- Occupant Type: Vacant
- Parcel Number: R35-223-18-3708-0130-0120
- Views: 12
- Zoning Code: PDP
Similar Properties
Nearby Subdivisions
Acerage
Acreage
Brookridge
Brooksville Gardens
Deerfield Estate Ph 5
Deerfield Estates
Glen Raven Phase 1
Hernando Oaks Ph 1
Hernando Oaks Ph 2
Hernando Oaks Ph2
Hernando Oaks Phase 3
Hidden Oaks Class 1 Sub
Masaryktown
Not In Hernando
Not On List
Oakwood Acres
Potterfield Gdn Ac Jj 1st Add
Quail Meadows Ph 1
Quail Meadows Phase 1
Sea Gate Village
Seagate Village
Silver Ridge
Springwood Estate
Springwood Estates
Tangerine Estates
Thornton Class 1 Sub
Trails At Rivard Ph 12 6
Trails At Rivard Phs 1,2 And 6
Trillium Village A
Trillium Village B
Trillium Village C
Trillium Village C Ph 01
Trillium Village C Ph 1
Trillium Village C Ph 2a
Trillium Village D
Trillium Village E
Unplatted
Valleybrook
Wavro Heights
Zirkels Estate

- Broker IDX Sites Inc.
- 750.420.3943
- Toll Free: 005578193
- support@brokeridxsites.com














































