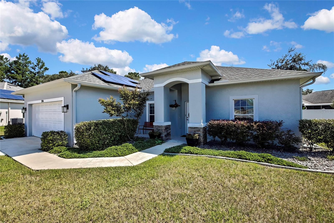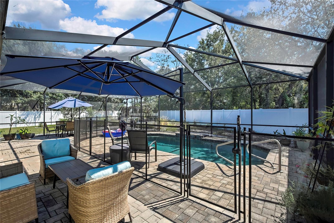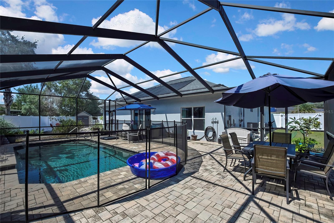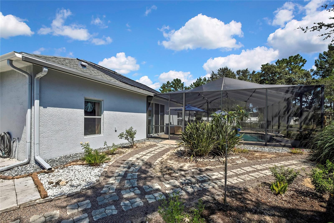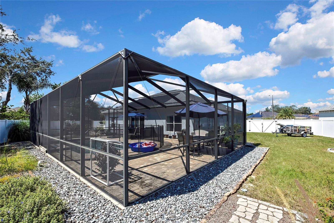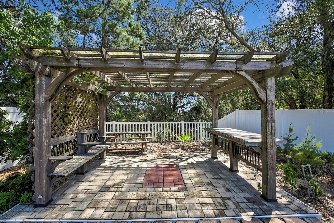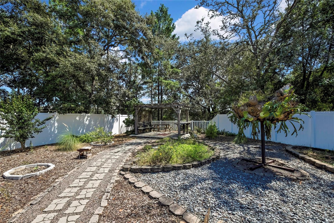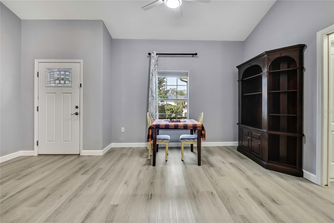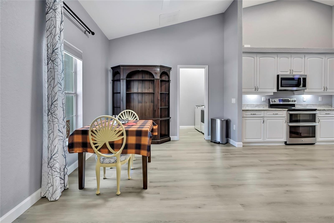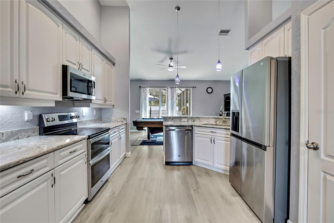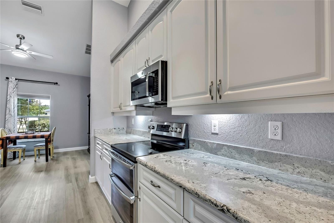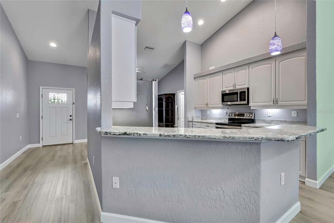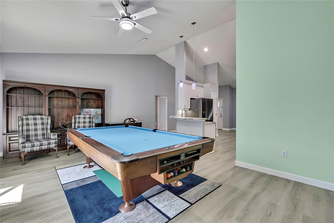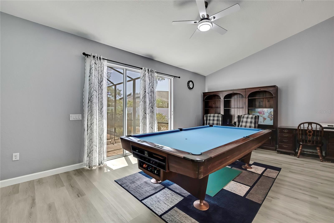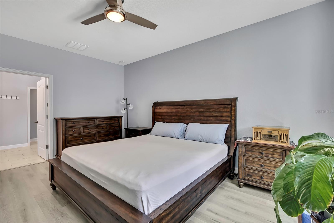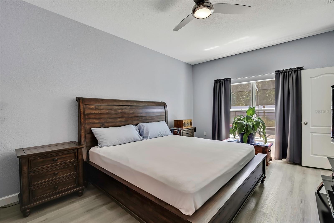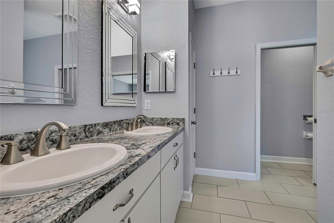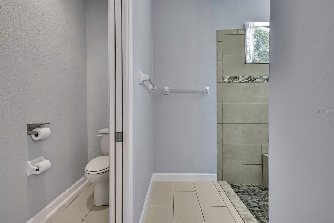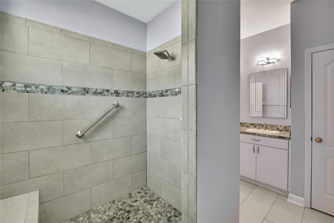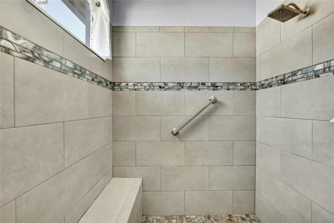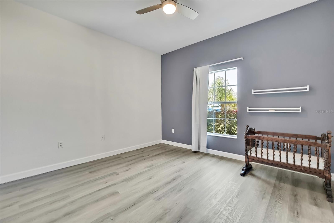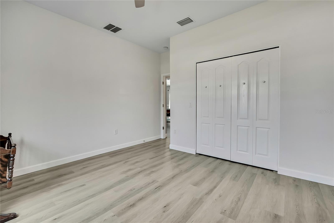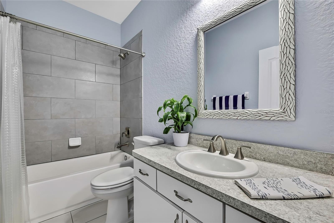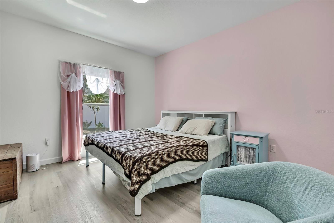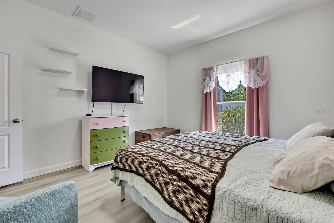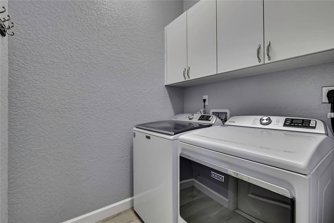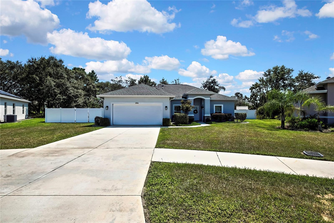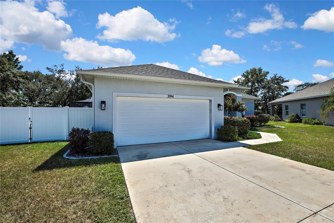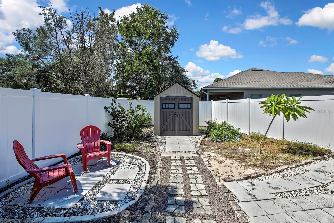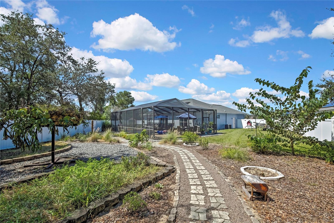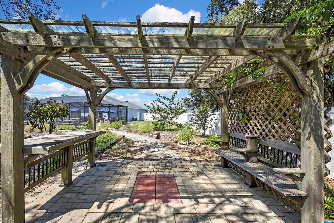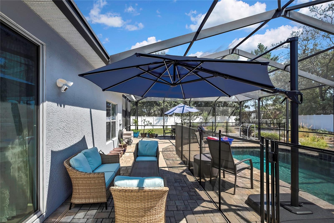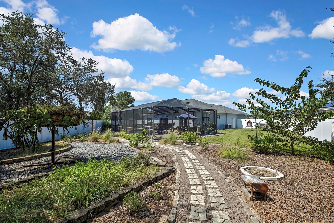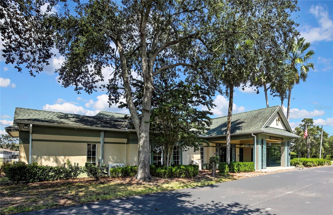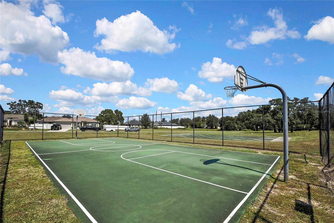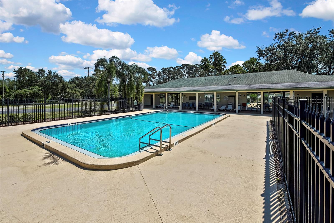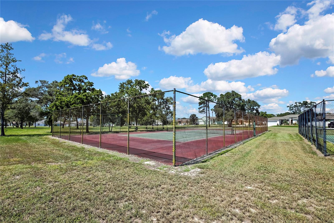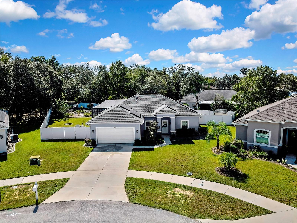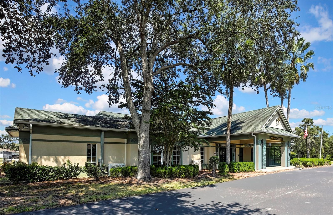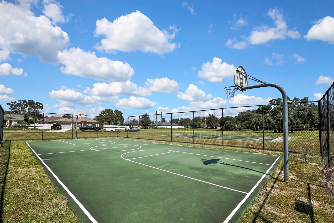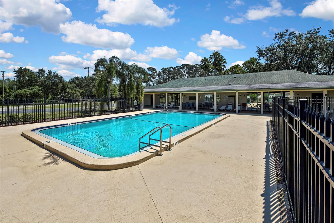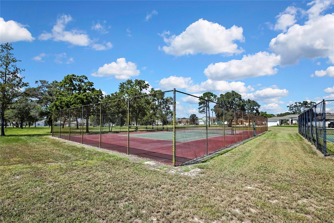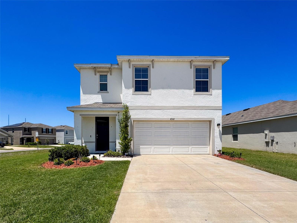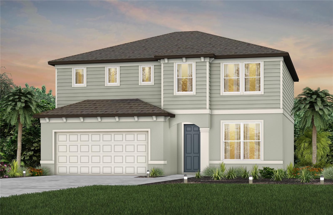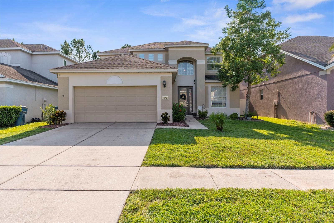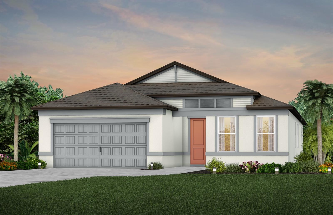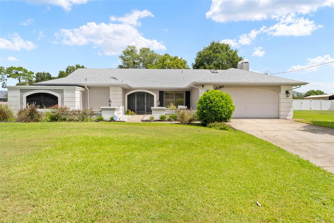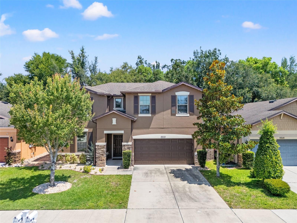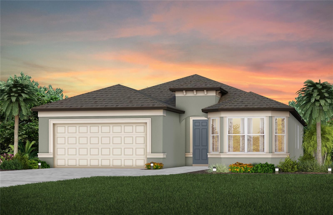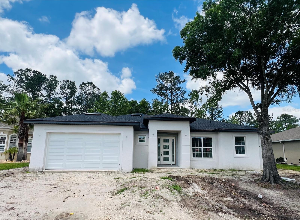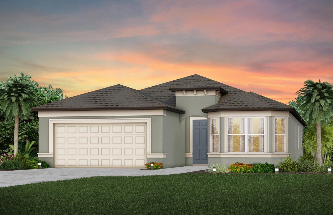3594 Fantasy Way, BROOKSVILLE, FL 34604
Property Photos
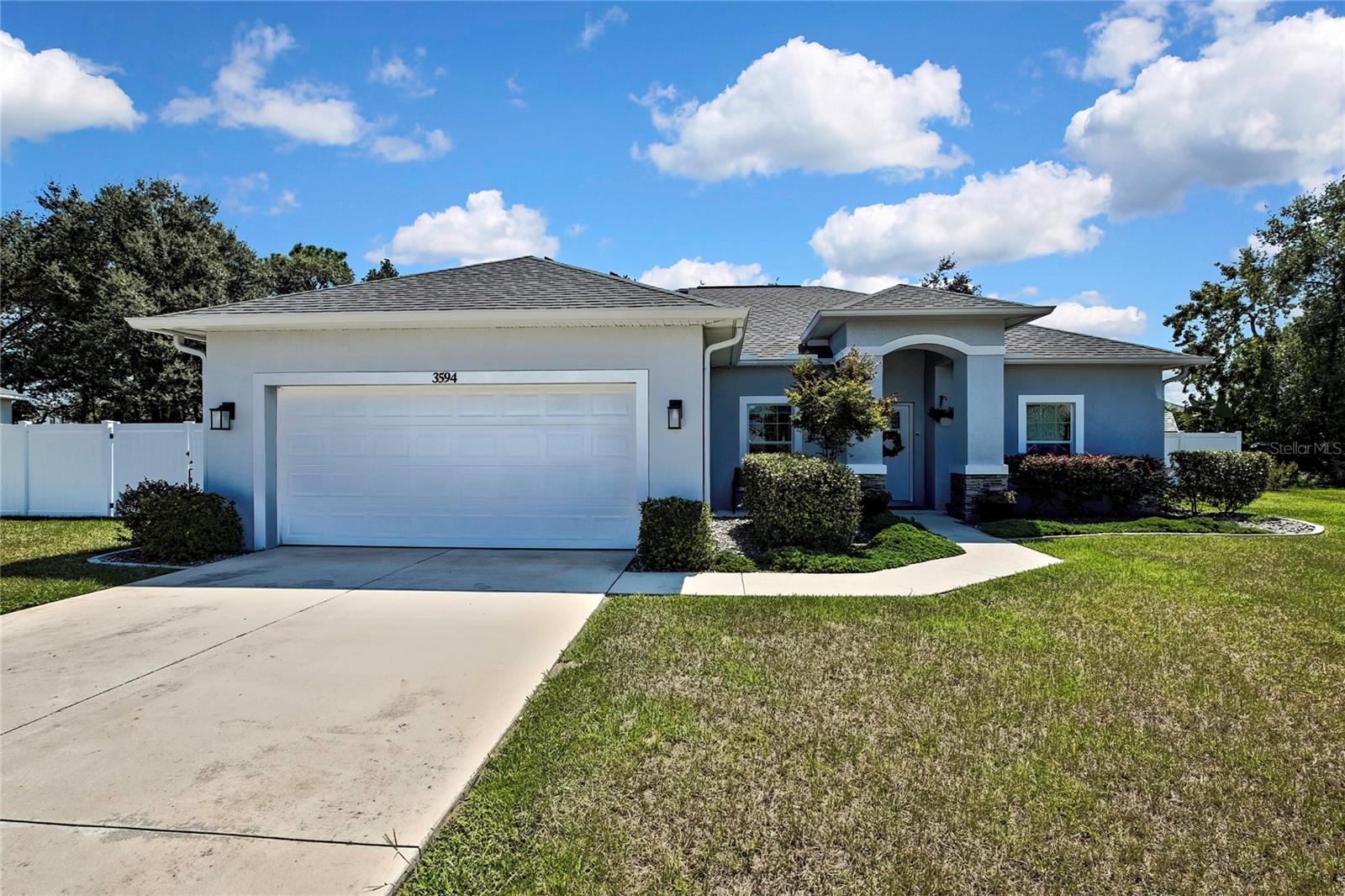
Would you like to sell your home before you purchase this one?
Priced at Only: $406,000
For more Information Call:
Address: 3594 Fantasy Way, BROOKSVILLE, FL 34604
Property Location and Similar Properties
- MLS#: W7878980 ( Residential )
- Street Address: 3594 Fantasy Way
- Viewed: 12
- Price: $406,000
- Price sqft: $184
- Waterfront: No
- Year Built: 2016
- Bldg sqft: 2210
- Bedrooms: 3
- Total Baths: 2
- Full Baths: 2
- Garage / Parking Spaces: 2
- Days On Market: 15
- Additional Information
- Geolocation: 28.4891 / -82.4677
- County: HERNANDO
- City: BROOKSVILLE
- Zipcode: 34604
- Subdivision: Deerfield Estate Ph 5
- Elementary School: Moton
- Middle School: Powell
- High School: Natures Coast Technical S
- Provided by: HOME LAND REAL ESTATE INC
- Contact: Carrie Pina
- 352-556-0909

- DMCA Notice
-
DescriptionSTUNNING MOVE IN READY SALT WATER POOL HOME WITH SOLAR, LOCATED IN DEERFIELD ESTATES No CDD, Low HOA! This beautifully maintained 3 bedroom, 2 bathroom, 2 garage home is perfectly situated on an oversized fully fenced lot and on a quiet cul de sac. This home offers the ultimate in Florida living with a heated saltwater pool, energy saving solar panels, and a host of upgrades. Key Features: Bright, open layout with new LVT flooring throughout; a split floor plan; high vaulted ceilings; a kitchen designed for a chef with double ovens, tons of cabinets with pull out draws, newer appliances and high end level 3 granite; the large master suite offers a slider to the pool patio for those relaxing late night swims, the ensuite features double sink vanity, linen closet and a huge walk in shower with a sitting bench; bedroom 2 and 3 are large enough to easily fit a king size suite, the hall bath has a tub for the kiddo's; inside laundry room with washer and dryer; whole house water softener and the solar panels are paid in full energy savings from day one!! Step outside and into your backyard oasis featuring a huge paved patio/deck and a crystal clear heated Saltwater pool that can reverse to cool for year round enjoyment; a child safety fence; 12' x 12' paved pergola and shed all enclosed in a full fenced lot perfect for pets, family, and privacy. Dont miss this opportunity to own a true Florida gem! Home is centrally located to all major roads, shopping, Weeki Wachee Springs and just a few minutes to Veterans Expressway (SR 589) making travel to and from Tampa a breeze.
Payment Calculator
- Principal & Interest -
- Property Tax $
- Home Insurance $
- HOA Fees $
- Monthly -
For a Fast & FREE Mortgage Pre-Approval Apply Now
Apply Now
 Apply Now
Apply NowFeatures
Building and Construction
- Covered Spaces: 0.00
- Fencing: Fenced
- Flooring: Luxury Vinyl
- Living Area: 1711.00
- Other Structures: Shed(s)
- Roof: Shingle
Property Information
- Property Condition: Completed
Land Information
- Lot Features: Cul-De-Sac, Sidewalk, Street Dead-End, Paved
School Information
- High School: Natures Coast Technical High School
- Middle School: Powell Middle
- School Elementary: Moton Elementary School
Garage and Parking
- Garage Spaces: 2.00
- Open Parking Spaces: 0.00
- Parking Features: Driveway, Garage Door Opener
Eco-Communities
- Pool Features: Child Safety Fence, Gunite, Heated, In Ground, Salt Water, Screen Enclosure, Solar Heat
- Water Source: None
Utilities
- Carport Spaces: 0.00
- Cooling: Central Air
- Heating: Central
- Pets Allowed: Cats OK, Dogs OK
- Sewer: Public Sewer
- Utilities: BB/HS Internet Available, Cable Available, Electricity Available, Phone Available, Sewer Available, Underground Utilities, Water Available
Amenities
- Association Amenities: Basketball Court, Clubhouse, Fitness Center, Pool, Security, Shuffleboard Court, Tennis Court(s)
Finance and Tax Information
- Home Owners Association Fee Includes: Pool, Recreational Facilities
- Home Owners Association Fee: 130.00
- Insurance Expense: 0.00
- Net Operating Income: 0.00
- Other Expense: 0.00
- Tax Year: 2024
Other Features
- Appliances: Dishwasher, Disposal, Dryer, Microwave, Range, Refrigerator, Washer
- Association Name: Greenacre Properties Inc. / Kim Pennington
- Association Phone: 813-600-1100 x31
- Country: US
- Interior Features: Ceiling Fans(s), Solid Surface Counters, Split Bedroom, Vaulted Ceiling(s), Walk-In Closet(s)
- Legal Description: DEERFIELD EST PH 5 LOT 76
- Levels: One
- Area Major: 34604 - Brooksville/Masaryktown/Spring Hill
- Occupant Type: Owner
- Parcel Number: R13-223-18-1666-0000-0760
- Possession: Close Of Escrow
- Views: 12
- Zoning Code: PDP
Similar Properties
Nearby Subdivisions
Acerage
Acreage
Brookridge
Brooksville Gardens
Deerfield Estate Ph 5
Deerfield Estates
Glen Raven Phase 1
Hernando Oaks Ph 1
Hernando Oaks Ph 2
Hernando Oaks Ph2
Hernando Oaks Phase 3
Hidden Oaks Class 1 Sub
Masaryktown
Not In Hernando
Not On List
Oakwood Acres
Potterfield Gdn Ac Jj 1st Add
Quail Meadows Ph 1
Quail Meadows Phase 1
Sea Gate Village
Seagate Village
Silver Ridge
Springwood Estate
Springwood Estates
Tangerine Estates
Thornton Class 1 Sub
Trails At Rivard Ph 12 6
Trails At Rivard Phs 1,2 And 6
Trillium Village A
Trillium Village B
Trillium Village C
Trillium Village C Ph 01
Trillium Village C Ph 1
Trillium Village C Ph 2a
Trillium Village D
Trillium Village E
Unplatted
Valleybrook
Wavro Heights
Zirkels Estate

- Broker IDX Sites Inc.
- 750.420.3943
- Toll Free: 005578193
- support@brokeridxsites.com



