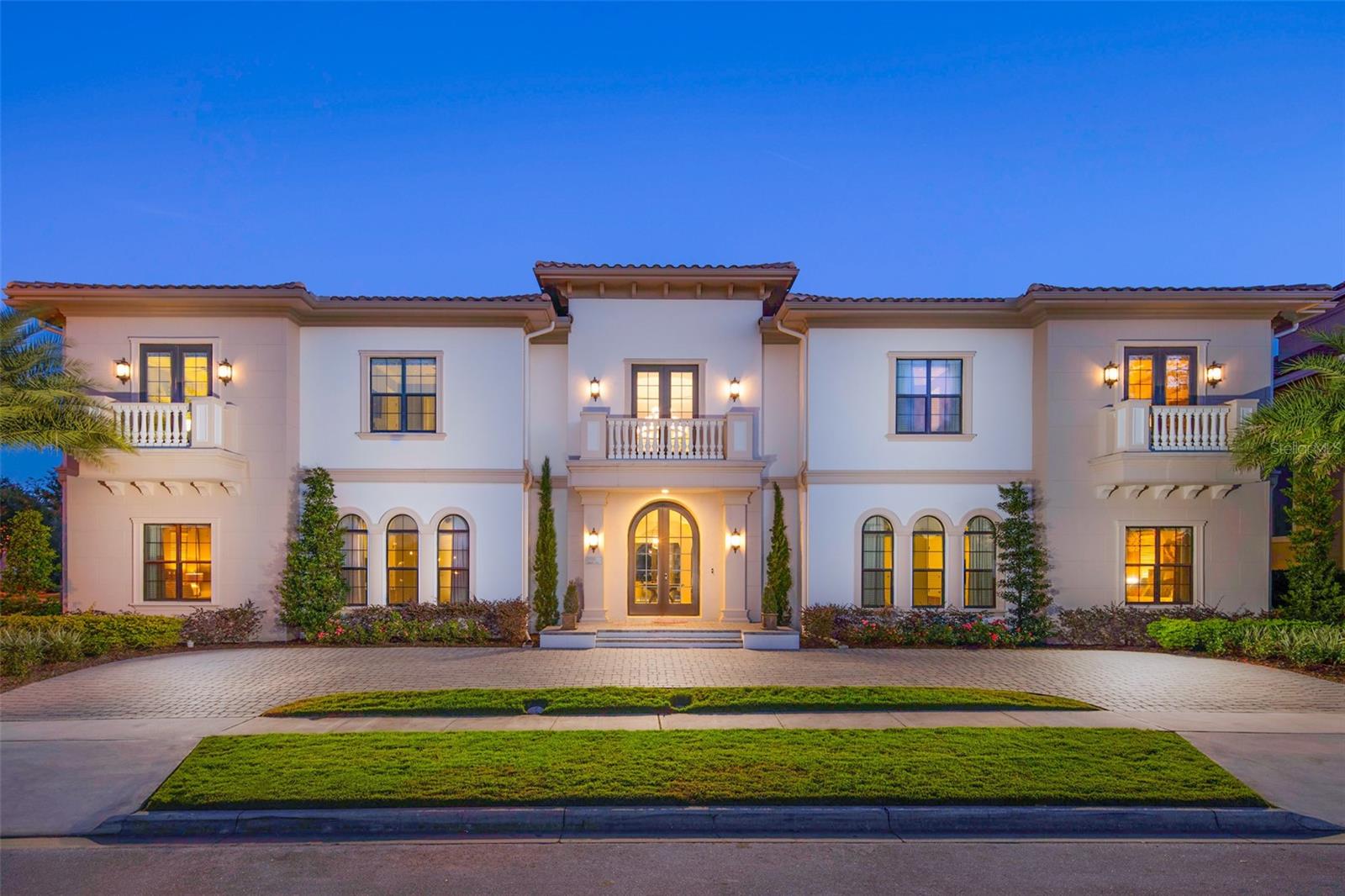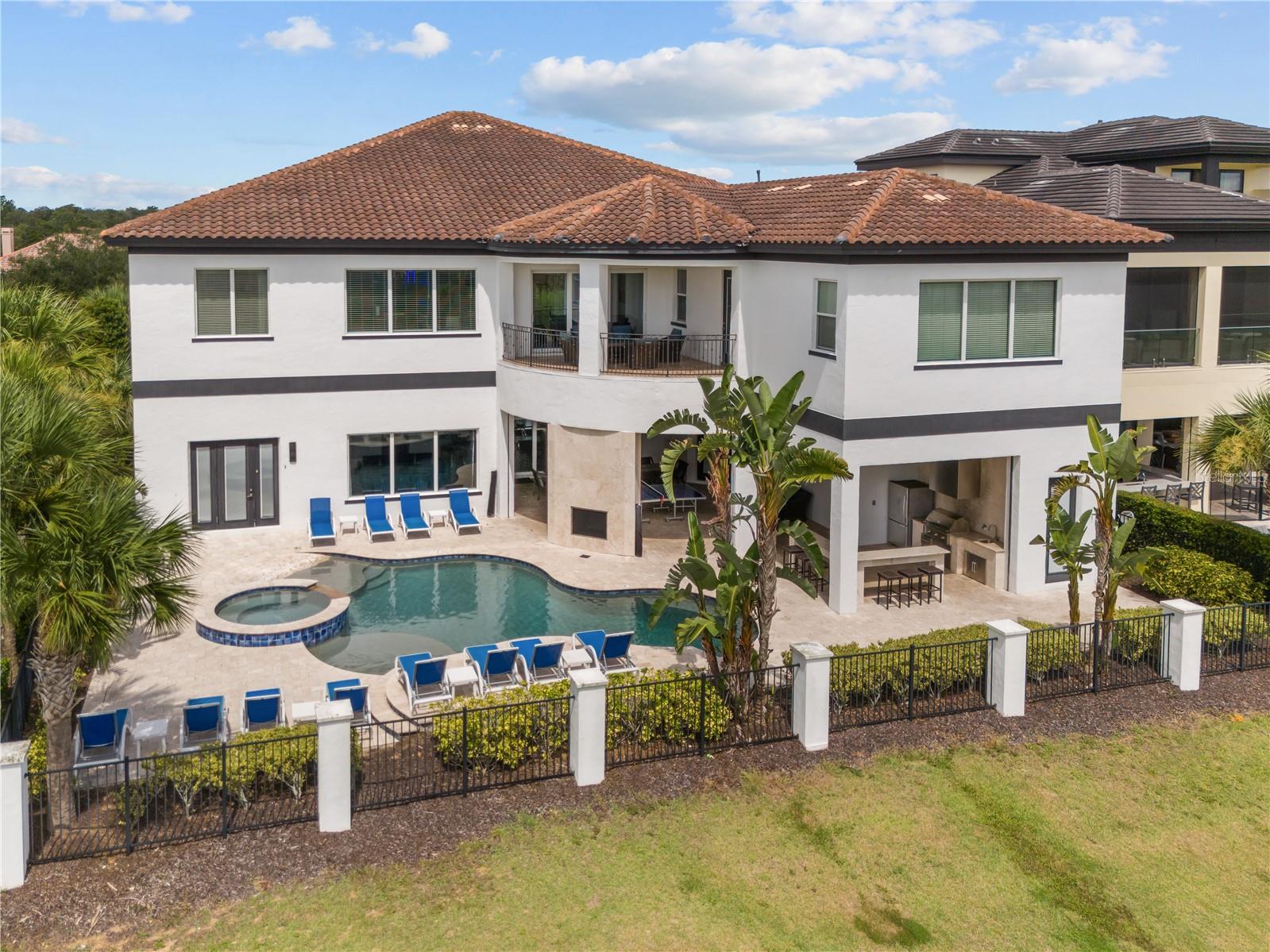310 Acadia Lane, Kissimmee, FL 34747
Property Photos

Would you like to sell your home before you purchase this one?
Priced at Only: $4,900,000
For more Information Call:
Address: 310 Acadia Lane, Kissimmee, FL 34747
Property Location and Similar Properties
- MLS#: O6362727 ( Residential )
- Street Address: 310 Acadia Lane
- Viewed: 1
- Price: $4,900,000
- Price sqft: $449
- Waterfront: Yes
- Wateraccess: Yes
- Waterfront Type: Pond
- Year Built: 1999
- Bldg sqft: 10908
- Bedrooms: 7
- Total Baths: 10
- Full Baths: 7
- 1/2 Baths: 3
- Garage / Parking Spaces: 4
- Days On Market: 1
- Additional Information
- Geolocation: 28.322 / -81.5294
- County: OSCEOLA
- City: Kissimmee
- Zipcode: 34747
- Subdivision: Celebration North Village Unit
- Elementary School: Celebration K 8
- Middle School: Celebration K 8
- High School: Celebration High
- Provided by: SOUTHERN REALTY GROUP LLC
- DMCA Notice
-
DescriptionWelcome to 310 Acadia Lane, an exceptional estate home located in the coveted Acadias of Celebration. Offering 7 bedrooms, 7 full baths, and 3 half baths, this elegant residence combines luxury living with unmatched golf course views, overlooking the 16th green of Celebration Golf Club. Remodeled in 2014, the home showcases thoughtfully updated bathrooms, premium flooring, modern appliances, and custom finishes throughout. The spacious floor plan is designed for both comfort and entertaining, with multiple gathering areas and sweeping views from the rear of the home. Above the two garages, youll find two generous 1 bedroom apartments, ideal for extended family or guests, each offering privacy and flexibility. Enjoy serene outdoor living by the pool with a pond view backyard framed by lush landscaping and picturesque golf course scenery. Major system updates provide peace of mind, including six of the seven zoned HVAC units replaced since 2022 and a metal roof installed in 2015. This rare offering blends timeless design, modern updates, and a premier locationjust minutes from Celebrations charming downtown, dining, shopping, and walking trails. Experience luxury living at its finest in the heart of Celebration.
Payment Calculator
- Principal & Interest -
- Property Tax $
- Home Insurance $
- HOA Fees $
- Monthly -
For a Fast & FREE Mortgage Pre-Approval Apply Now
Apply Now
 Apply Now
Apply NowFeatures
Building and Construction
- Covered Spaces: 0.00
- Exterior Features: FrenchPatioDoors, Lighting, OutdoorGrill
- Flooring: Carpet, EngineeredHardwood
- Living Area: 8216.00
- Roof: Metal
School Information
- High School: Celebration High
- Middle School: Celebration K-8
- School Elementary: Celebration K-8
Garage and Parking
- Garage Spaces: 4.00
- Open Parking Spaces: 0.00
- Parking Features: Driveway
Eco-Communities
- Pool Features: Heated, Community
- Water Source: Public
Utilities
- Carport Spaces: 0.00
- Cooling: CentralAir
- Heating: Central, Electric
- Pets Allowed: Yes
- Sewer: PublicSewer
- Utilities: ElectricityConnected, WaterConnected
Finance and Tax Information
- Home Owners Association Fee Includes: Pools
- Home Owners Association Fee: 413.77
- Insurance Expense: 0.00
- Net Operating Income: 0.00
- Other Expense: 0.00
- Pet Deposit: 0.00
- Security Deposit: 0.00
- Tax Year: 2025
- Trash Expense: 0.00
Other Features
- Appliances: Cooktop, Dryer, Dishwasher, Disposal, Range, RangeHood
- Country: US
- Interior Features: BuiltInFeatures, CrownMolding, HighCeilings, KitchenFamilyRoomCombo, StoneCounters, WalkInClosets, WoodCabinets
- Legal Description: CELEBRATION NORTH VILLAGE UNIT 2 PB 9 PG 165-180 LOT 324 08/25/28
- Levels: ThreeOrMore
- Area Major: 34747 - Kissimmee/Celebration
- Occupant Type: Owner
- Parcel Number: 07-25-28-2804-0001-3240
- The Range: 0.00
- View: GolfCourse, Pond, Water
- Zoning Code: SINGLE FAMILY RESIDENTIAL
Similar Properties
Nearby Subdivisions
Acadia Estates Wyndham Pointe
Ambar Residences
Celebration Island Village Ph
Celebration North Village
Celebration North Village Unit
Embassy Suites Sunset Walk Hot
Emerald Isl Rsrt Ph5a
Emerald Island Residence Ph 05
Emerald Island Resort
Emerald Island Resort Ph 1
Emerald Island Resort Ph 3
Emerald Island Resort Ph 4
Emerald Island Resort Ph 5a
Emerald Island Resort Ph 5b
Encore At Reunion
Encore At Reunion Reunion Reso
Encore At Reunion Reunion West
Encore At Reunion West
Formosa Gardens
Formosa Gardens Un 2
Four Seasons At Orlando Pb 3b
Four Seasons At Orlando Ph 1
Four Seasons At Orlando Ph 2
Four Seasons At Orlando Ph 3c
Four Seasons At Orlando Ph 4b
Happy Trails
Happy Trails Unit 3 Unrec
Indian Creek
Indian Creek Ph 02
Indian Creek Ph 1
Indian Creek Ph 2
Indian Creek Ph 3
Indian Creek Ph 4
Indian Creek Ph 5
Indian Creek Ph 6
Indian Ridge
Indian Ridge Villas Ph 04
Indian Ridge Villas Ph 1
Indian Ridge Villas Ph 4
Legacy Dunes Condo
Lindfields
Lindfields Reserve
Lindfields Unit 1
Magic Village
Magic Village Resort 2
Margaritaville Rolling Oaks
Meridian Palms Comm Condo
Murano At Westside
Murano At Westside Ph 2
Not Applicable
Oak Island Cove
Oak Island Harbor
Oak Island Harbor At Formosa G
Paradise Palms
Paradise Palms Residence Ph 4
Paradise Palms Resort Ph 2
Paradise Palms Resort Ph 3a
Paradise Palms Resort Ph 3b
Paradise Palms Resort Ph 4
Parkway Palms Resort Maingate
Reunion Ph 2 Prcl 1 1a
Reunion Ph 2 Prcl 3
Reunion Village
Reunion Village 40s
Reunion Village Ph 3 Rep
Reunion Village Ph 4 5
Reunion Village Phase 4
Reunion Village Phase 5
Reunion Vlg Ph 3
Reunion West
Reunion West Encore
Reunion West Fairways 17 18
Reunion West Fairways 17 18 R
Reunion West Ph 1
Reunion West Ph 1 East
Reunion West Ph 1 West
Reunion West Ph 1 West Ament
Reunion West Ph 2 East
Reunion West Ph 2b West
Reunion West Ph 3 West
Reunion West Ph 4
Reunion West Village 3a
Reunion West Village 3b
Reunion West Vlgs North
Rolling Hills Estates
Rolling Oaks Ph 5
Rolling Oaks Ph 6
Rolling Oaks Ph 6a
Rolling Oaks Ph 6b
Rolling Oaks Ph 7
Solar Residence
Solara
Solara Ph 3
Solara Ph 3 Rep
Solara Phase 3
Solara Res
Solara Res Vacation Villas Rep
Solara Residence
Solara Residence Vacation Vill
Solara Resort
Solara Resort Vacation Villas
Soleil At Westside
Sunset Lakes Ph 01
Sunset Lakes Ph 03
Sunset Lakes Ph 1
Sunset Lakes Ph 3
Sunset Walk Hotel Condo Ph 1
Sunset Walk Hotel Condo Ph 2-5
Sunset Walk Hotel Condo Ph 25
West Lucaya Village
Westside
Westside Prcl D Calabria
Westside Prcl E Tuscany
Windsor At Westside
Windsor At Westside Ph 1
Windsor At Westside Ph 2
Windsor At Westside Ph 2a
Windsor At Westside Ph 2b
Windsor At Westside Ph 2b1
Windsor At Westside Ph 3
Windsor At Westside Ph 3a
Windsor At Westside Ph1
Windsor At Westside Phase 2b
Windsor Hills Ph 06
Windsor Hills Ph 3
Windsor Hills Ph 5
Windsor Hills Ph 5a
Windsor Hills Ph 6
Windsorwestside
Windsorwestside Ph 1
Windsorwestside Ph 2b
Windsorwestside Ph 3
Windsorwestsideph 2a
Windsorwestsideph 2b
Windsorwestsideph 2b1
Windsorwestsideph 3a
Wyndham Palms Ph 01a
Wyndham Palms Ph 03
Wyndham Palms Ph 1a
Wyndham Palms Ph 1b
Wyndham Palms Ph 3
Wyndham Pointe

- Broker IDX Sites Inc.
- 750.420.3943
- Toll Free: 005578193
- support@brokeridxsites.com

























































