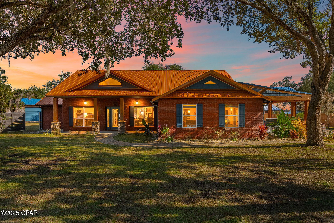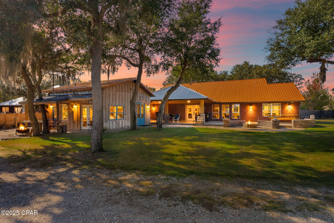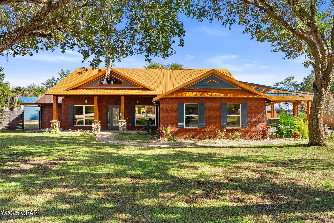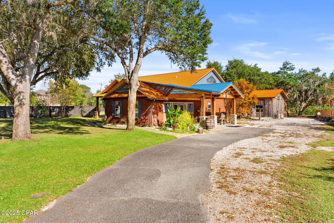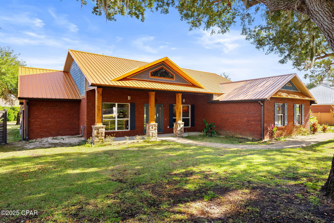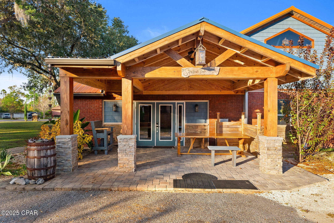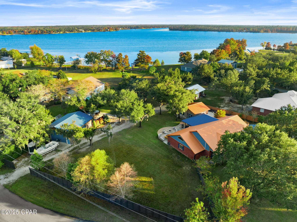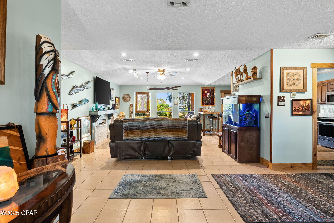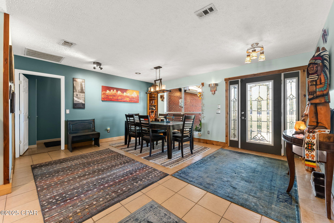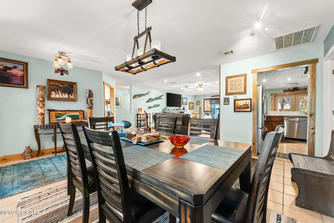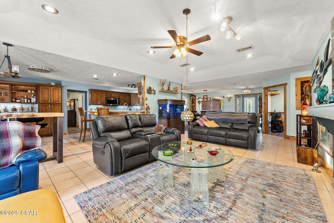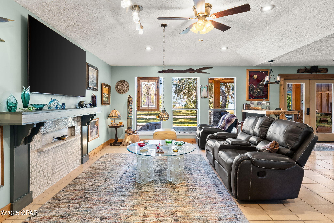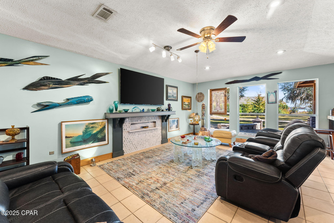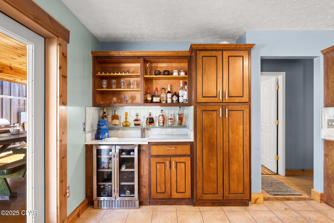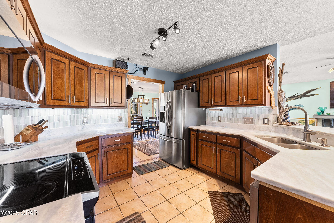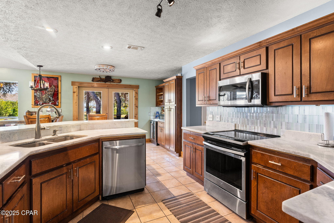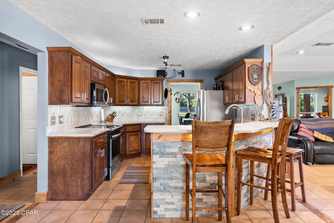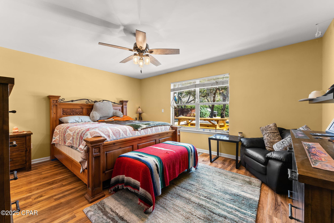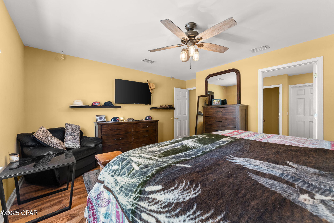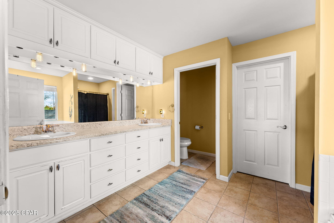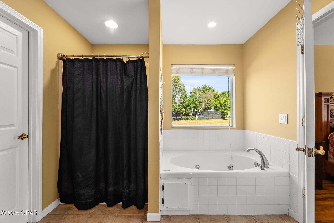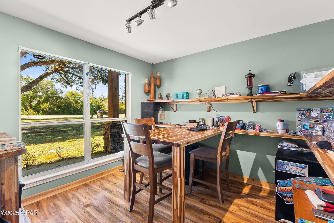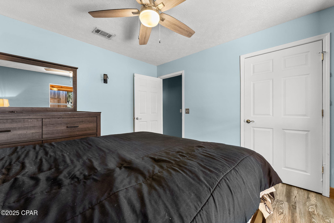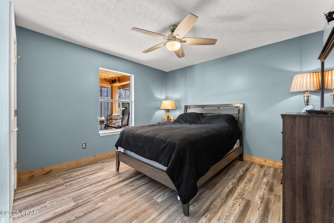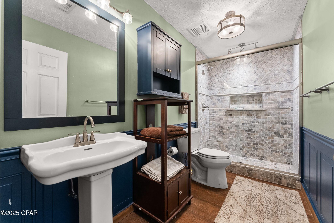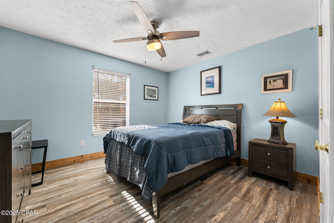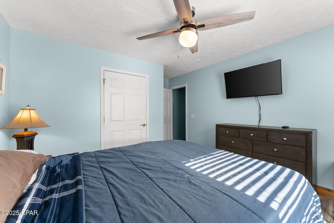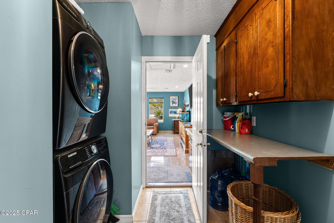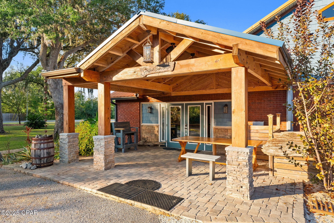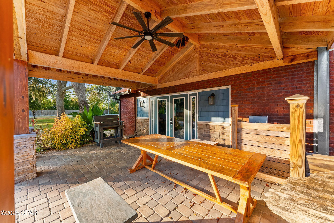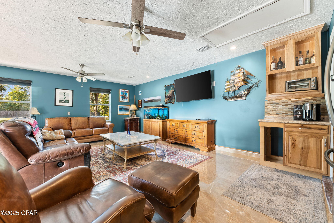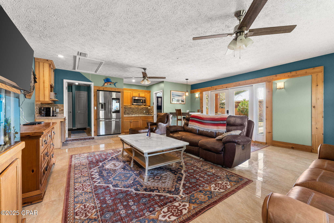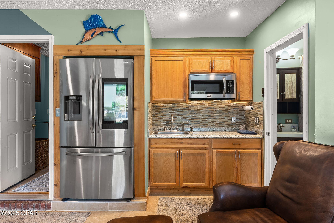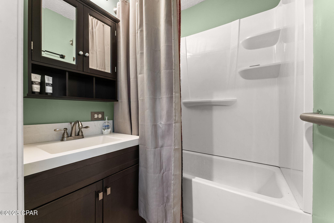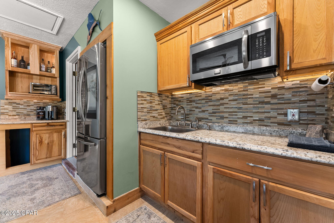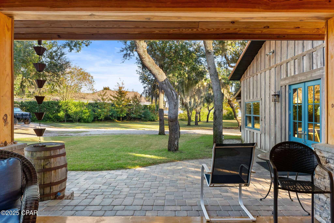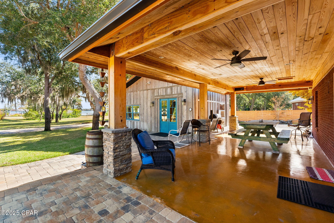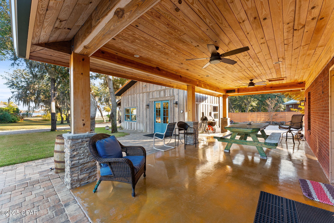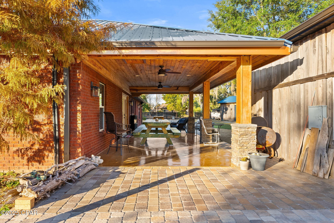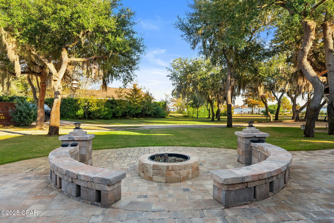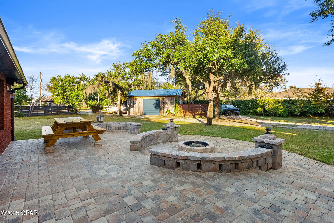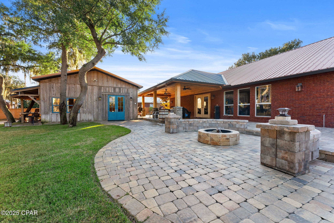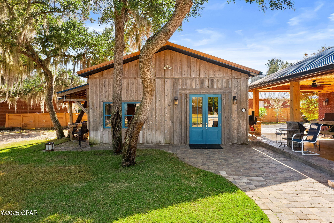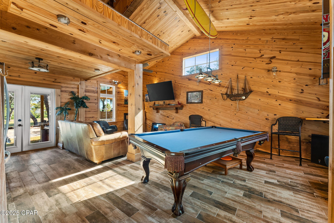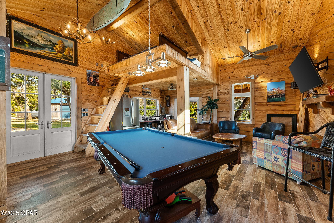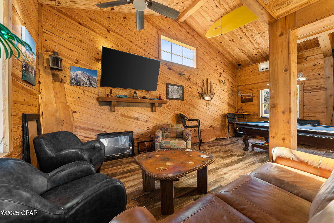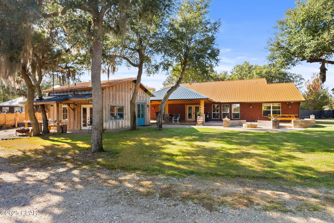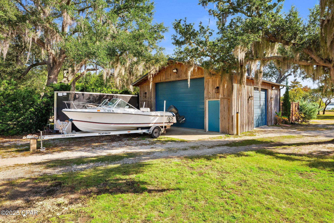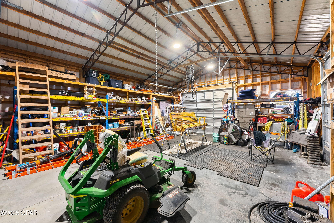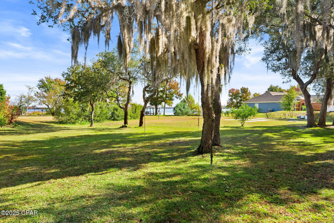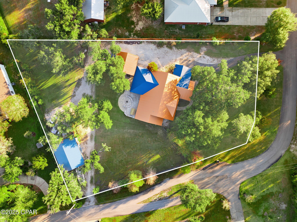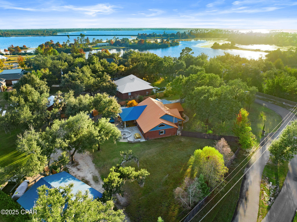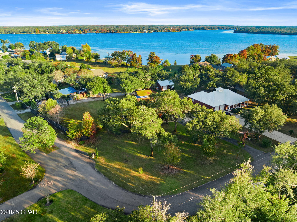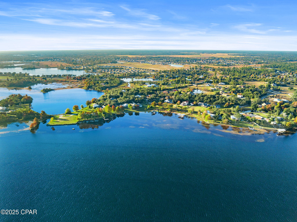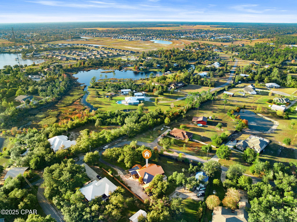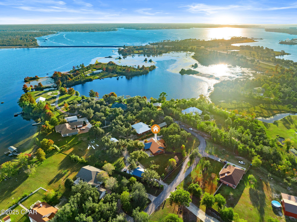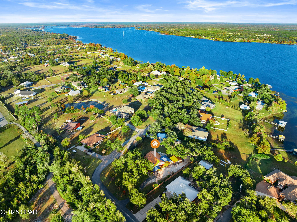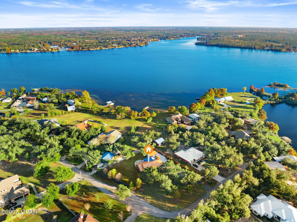3610 Conwick Drive, Southport, FL 32409
Property Photos
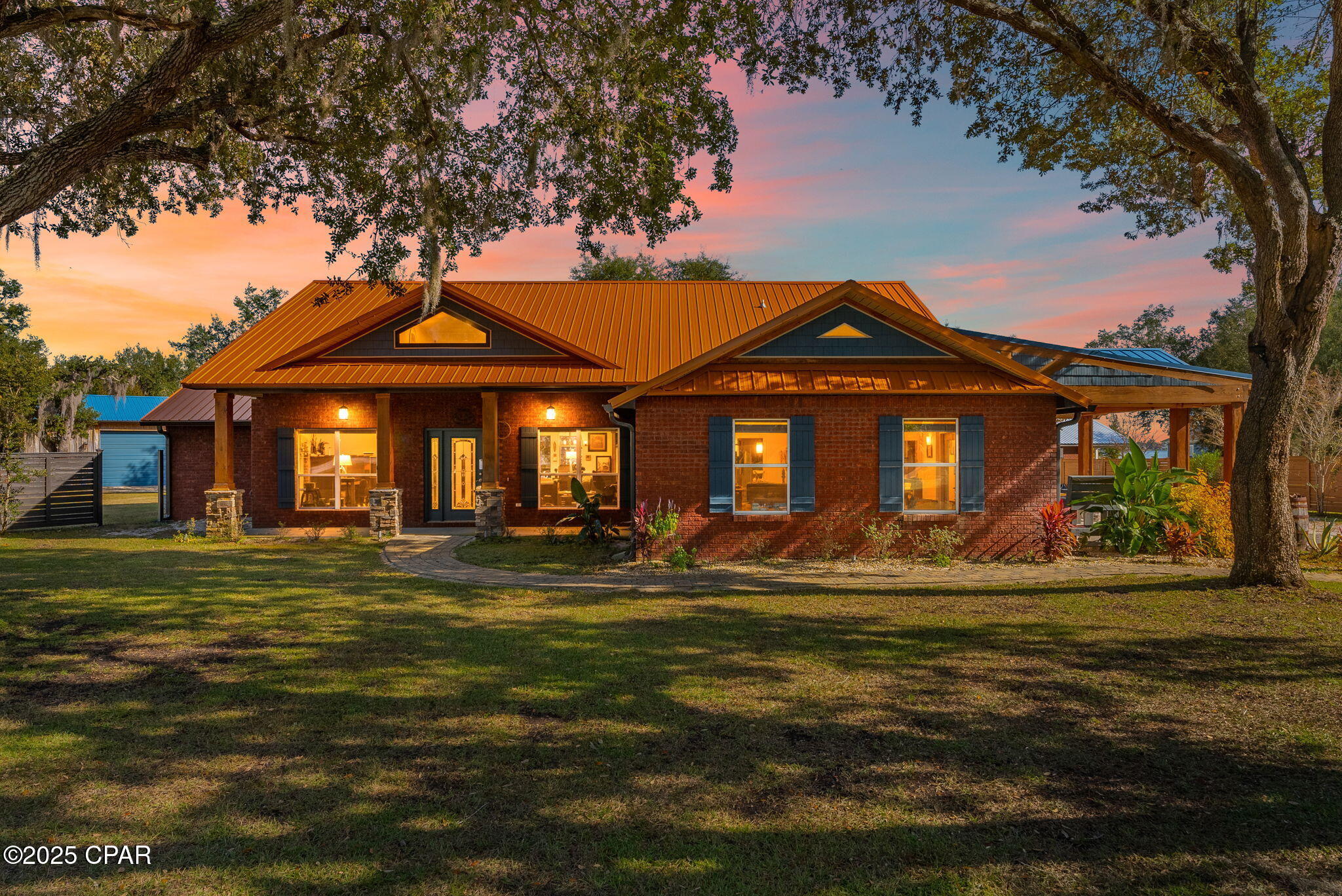
Would you like to sell your home before you purchase this one?
Priced at Only: $650,000
For more Information Call:
Address: 3610 Conwick Drive, Southport, FL 32409
Property Location and Similar Properties
- MLS#: 781987 ( Residential )
- Street Address: 3610 Conwick Drive
- Viewed: 2
- Price: $650,000
- Price sqft: $250
- Waterfront: Yes
- Wateraccess: Yes
- Waterfront Type: Lake
- Year Built: 2005
- Bldg sqft: 2600
- Bedrooms: 4
- Total Baths: 4
- Full Baths: 2
- 1/2 Baths: 2
- Garage / Parking Spaces: 3
- Days On Market: 1
- Additional Information
- Geolocation: 30.2765 / -85.6028
- County: BAY
- City: Southport
- Zipcode: 32409
- Subdivision: Conrad Pointe Estates
- Elementary School: Southport
- Middle School: Deane Bozeman
- High School: Deane Bozeman
- Provided by: ERA Neubauer Real Estate, Inc
- DMCA Notice
-
DescriptionIf you are looking for that unique Deer Point Lake Water View Home & Outdoor Paradise, then this is IT! Welcome to 3610 Conwick Dr., Southport, FL. With its rustic charm this home is a one of a kind property offering not only space and versatility but adds additional living/recreational space and a huge detached garage all situated on just under an acre of land! This amazing home is situated in a quiet country setting yet very close to all your shopping, work, doctors, hospitals and entertainment needs and wants! Located approximately 1 mile from a public boat ramp where you can access both the Freshwater of Deer Point Lake or Saltwater access into the North Bay area for all your fishing and boating enjoyment! The main home boasts 2,600 sq. ft. living space under a beautiful 2 tone metal roof of copper and blue! Featuring a split floorplan with 3 bedrooms, 2.5 baths, a designated office conveniently located off the main living area, dining room, dinette off kitchen and a spacious bonus room with its own half bath and kitchenette area perfect as a 4th bedroom, a quiet retreat, or additional living space. Step outside and enjoy the beautiful covered porch, huge paver open patio space with a firepit and seating, all expanding across the entire back of the home, providing the perfect space where you and your guests can enjoy relaxing with a fire and/or the perfect place for entertaining while enjoying a beautiful water view! Just off the covered porch, you'll find a unique detached guest house (20 x 24 approx), man/woman cave, studio or game room, whatever you want to make it, it's an amazing space! This space has beautiful tongue and groove walls and ceilings, tile plank flooring, loft area (10 x 8 approx.), a half bath, and its own covered patio with an amazing view of Deer Point Lake! Across the yard you have a large detached, oversized 3 car garage or workshop featuring a very high ceiling and 3 different garage doors for access, this is great space for not only parking but storage for all your toys! Parking? not a problem here! In addition to the use of the detached garage and the long driveway there is access on 2 sides of the property, so you can drive through and have your guests park all along if needed! This property is a Must See so call your favorite Realtor and schedule your private showing today! Thank you for considering this Amazingly Unique property! All information and measurements should be verified by buyer or buyer's agent if important.
Payment Calculator
- Principal & Interest -
- Property Tax $
- Home Insurance $
- HOA Fees $
- Monthly -
For a Fast & FREE Mortgage Pre-Approval Apply Now
Apply Now
 Apply Now
Apply NowFeatures
Building and Construction
- Covered Spaces: 0.00
- Exterior Features: SprinklerIrrigation, Patio, FirePit
- Fencing: Partial
- Flooring: Laminate, Tile
- Living Area: 0.00
- Other Structures: Garages, GuestHouse, RvBoatStorage, Workshop
Land Information
- Lot Features: CornerLot, SprinklerSystem, Paved
School Information
- High School: Deane Bozeman
- Middle School: Deane Bozeman
- School Elementary: Southport
Garage and Parking
- Garage Spaces: 3.00
- Open Parking Spaces: 0.00
- Parking Features: Driveway, Detached, Garage, Oversized, ConvertedGarage
Utilities
- Carport Spaces: 0.00
- Cooling: CentralAir, CeilingFans, Ductless
- Heating: Central, Electric
- Road Frontage Type: PrivateRoad
- Sewer: SepticTank
- Utilities: ElectricityAvailable, SepticAvailable, TrashCollection
Amenities
- Association Amenities: BoatRamp
Finance and Tax Information
- Home Owners Association Fee Includes: Other, SeeRemarks
- Home Owners Association Fee: 250.00
- Insurance Expense: 0.00
- Net Operating Income: 0.00
- Other Expense: 0.00
- Pet Deposit: 0.00
- Security Deposit: 0.00
- Tax Year: 2024
- Trash Expense: 0.00
Other Features
- Appliances: BarFridge, Dishwasher, Microwave, Refrigerator
- Interior Features: WetBar, BreakfastBar, RecessedLighting, SplitBedrooms, WindowTreatments, EntranceFoyer, Loft, Workshop
- Legal Description: 36 2S 14W -1.13- 114D COM AT NW COR OF GOVT LOT 1 S 608.99' E 60' TO E R/W OF HIRAM'S RD FOR POB TH NELY 48.26' NELY 217.31' SELY 219.51' W 321.23' TO ELY R/W OF HIRAM'S RD N 100.02' TO POB TOG/W EAS INGRESS/EGRESS ORB 4114 P 152
- Area Major: 04 - Bay County - North
- Occupant Type: Occupied
- Parcel Number: 08667-066-000
- Style: Contemporary
- The Range: 0.00
- View: Lake
Nearby Subdivisions
[no Recorded Subdiv]
Carrie Bell Pt.
Cedar Bluff Unit Two
Cedar Creek At Deerpoint Lake
Conrad Pointe Estates
Deerpoint Estates
Fanning Bayou
Fanning Bayou Phase 2
Fanning Bayou Phase 4
Fanning Oaks
Hodges Bayou Plantation 1
Kingswood
Kingswood Sub
Kirkland Manor
Lake Merial
Mill Point Landing
No Named Subdivision
Pinebrook
Southport

- Broker IDX Sites Inc.
- 750.420.3943
- Toll Free: 005578193
- support@brokeridxsites.com



