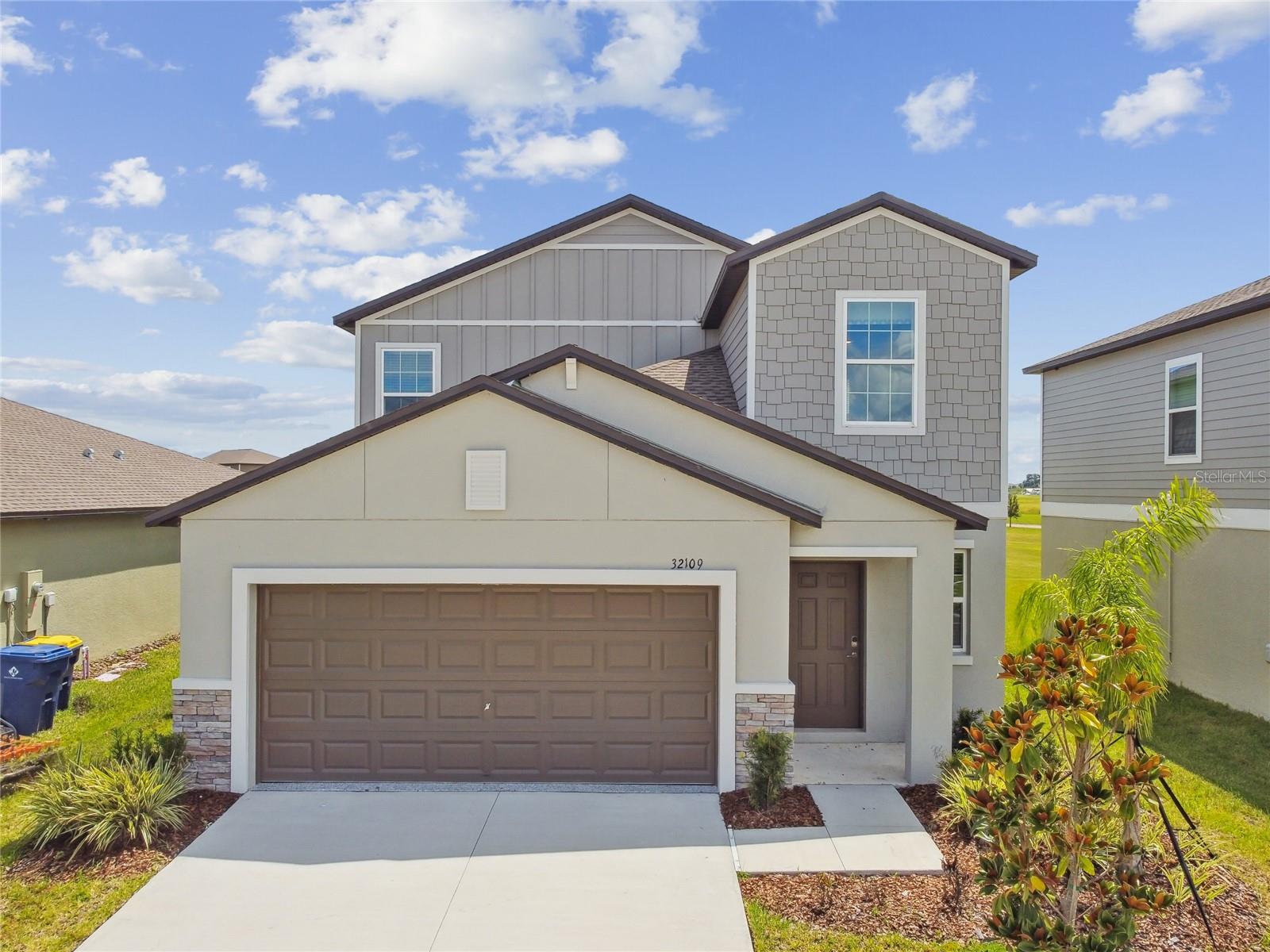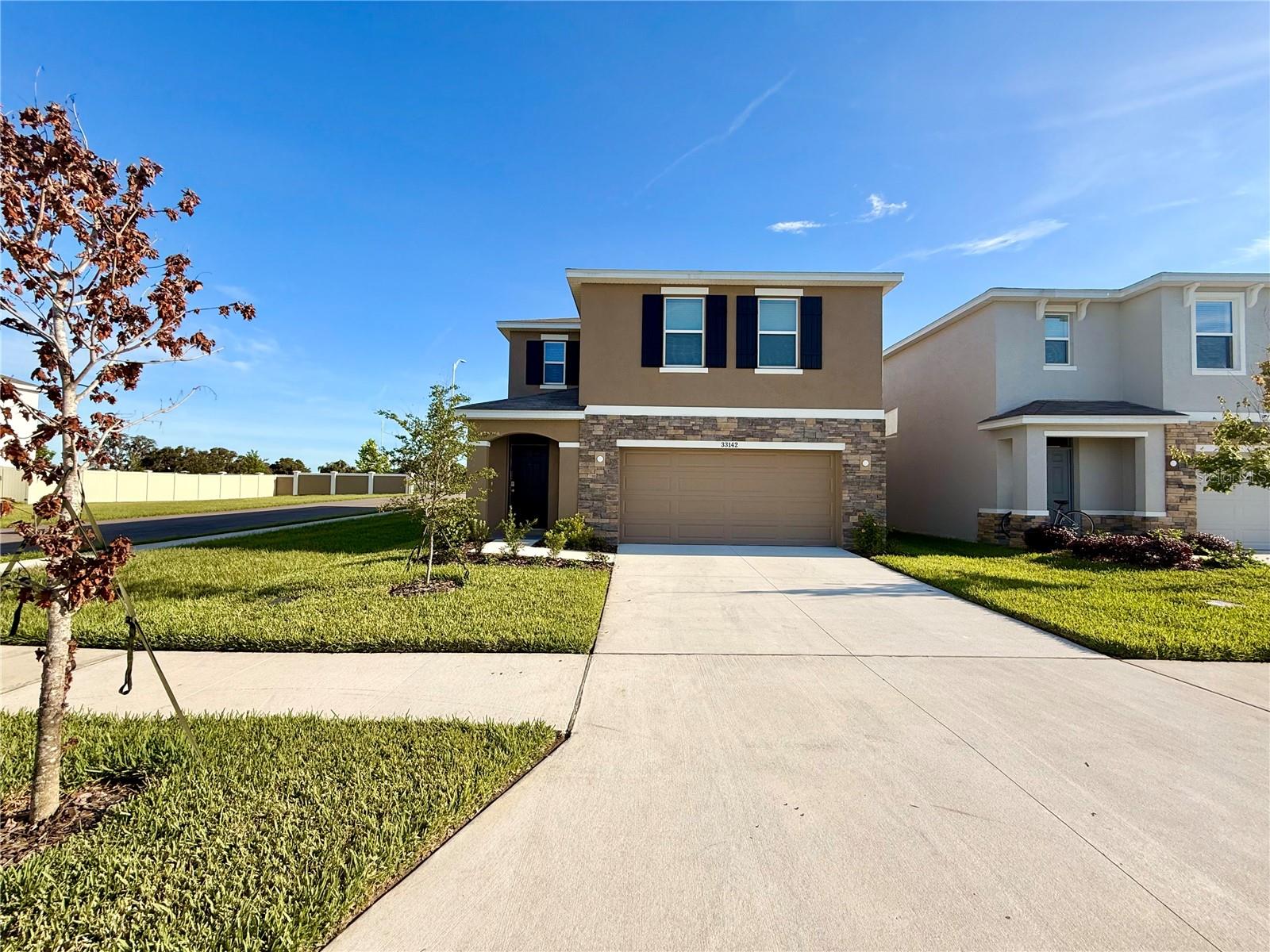31617 Cannon Rush Drive, San Antonio, FL 33576
Property Photos

Would you like to sell your home before you purchase this one?
Priced at Only: $385,000
For more Information Call:
Address: 31617 Cannon Rush Drive, San Antonio, FL 33576
Property Location and Similar Properties
- MLS#: TB8448267 ( Residential )
- Street Address: 31617 Cannon Rush Drive
- Viewed: 6
- Price: $385,000
- Price sqft: $133
- Waterfront: No
- Year Built: 2021
- Bldg sqft: 2891
- Bedrooms: 3
- Total Baths: 3
- Full Baths: 2
- 1/2 Baths: 1
- Garage / Parking Spaces: 2
- Days On Market: 3
- Additional Information
- Geolocation: 28.3109 / -82.2944
- County: PASCO
- City: San Antonio
- Zipcode: 33576
- Subdivision: Mirada Active Adult Phases 1a
- Provided by: FUTURE HOME REALTY INC
- DMCA Notice
-
DescriptionMedley active adult for those better than 55 years young presents an exceptional lifestyle just beyond the confines of your home. As a resident, you'll enjoy exclusive clubhouse access with a full calendar of events daily! You will also enjoy a grill & bar, heated pool w/cabanas, ballroom, billiards room, card room, state of the art fitness center, pickleball & tennis courts, bocce ball, yoga, bingo, card games, line dancing and private active adult events. Plus included in your hoa is a 15 acre lagoon membership w/soft, sandy beaches including a swim up bar, kayaking, paddleboarding, obstacle course, waterslides, corn hole games, and tons of community events! This immaculate home will please even the most selective buyers! Comprised of 3 spacious bedrooms, 2 full baths, 1 half bath, and bonus room that could be used as an office or den. Your new home has quartz countertops throughout, upgraded stainless appliances and abundant cabinetry. Sliding glass doors lead to your screened and tiled lanai. As you step inside, you'll be greeted by a seamless flow of open living spaces, making it ideal for both relaxation and entertaining. Get ready to make memories that will last a lifetime! Your dream home awaits; you will be enjoying the carefree florida resort lifestyle in your new home as quickly as you are able to move in! Gorgeous curb appeal on this block home with a 2 car garage plus a golf card garage. Enjoy 42" cabinets, beautiful modern backsplash, and spacious walk in pantry in this gorgeous kitchen. Primary suite includes ensuite bath, dual sinks, walk in shower and walk in custom closet to keep you organized, ceiling fans, & tile flooring. Seller has also added kitchen backsplash, tile in primary suite, rain gutters, water softener, sliding screen door, sealed pavers, hanging storage in garage, cabinets in laundry room, extra fans, upgraded lighting, screened lanai for your enjoyment. Beautiful upgraded tropical landscaping with rock & stacked stone border is a standout on curb appeal in this energy efficient home. High speed (ultrafi) internet, premium cable, yard maintenance & exterior painting are included by the hoa. Situated in close proximity to premier shopping destinations, and an array of dining options, you'll find yourself immersed in a vibrant community that strikes a perfect balance between exclusivity and convenience. Ride your golf cart to the clubhouse, publix, chick fil a, starbucks, farmers market and more right in the neighborhood! Close to advent health hospitals, baycare hospital, florida medical clinic, wire grass mall, tampa premium outlet mall, krate at the grove, sam's club, costco, golf courses & movie theater. Easy access to i75, 275, tampa international airport, downtown tampa and florida's amazing beaches. Cdd is already included in tax amount.
Payment Calculator
- Principal & Interest -
- Property Tax $
- Home Insurance $
- HOA Fees $
- Monthly -
For a Fast & FREE Mortgage Pre-Approval Apply Now
Apply Now
 Apply Now
Apply NowFeatures
Building and Construction
- Covered Spaces: 0.00
- Exterior Features: SprinklerIrrigation, RainGutters, Storage, InWallPestControlSystem
- Flooring: Carpet, CeramicTile
- Living Area: 2136.00
- Roof: Concrete, Tile
Garage and Parking
- Garage Spaces: 2.00
- Open Parking Spaces: 0.00
Eco-Communities
- Pool Features: Association, Community
- Water Source: None
Utilities
- Carport Spaces: 0.00
- Cooling: CentralAir, CeilingFans
- Heating: Central, Electric
- Pets Allowed: Yes
- Sewer: PublicSewer
- Utilities: CableConnected, ElectricityConnected, MunicipalUtilities, SewerConnected, UndergroundUtilities, WaterConnected, WaterNotAvailable
Amenities
- Association Amenities: Clubhouse, FitnessCenter, Gated, Playground, Pickleball, Pool, RecreationFacilities, ShuffleboardCourt, TennisCourts, Trails, CableTv
Finance and Tax Information
- Home Owners Association Fee Includes: CableTv, Internet, MaintenanceGrounds, MaintenanceStructure, Pools
- Home Owners Association Fee: 234.90
- Insurance Expense: 0.00
- Net Operating Income: 0.00
- Other Expense: 0.00
- Pet Deposit: 0.00
- Security Deposit: 0.00
- Tax Year: 2023
- Trash Expense: 0.00
Other Features
- Appliances: Dishwasher, ElectricWaterHeater, Disposal, Microwave, Range, WaterSoftener
- Country: US
- Interior Features: CeilingFans, EatInKitchen, MainLevelPrimary, OpenFloorplan, StoneCounters, WalkInClosets
- Legal Description: MIRADA ACTIVE ADULT PHASES 1A 1C & 1D PB 80 PG 017 BLOCK 7 LOT 146
- Levels: One
- Area Major: 33576 - San Antonio
- Occupant Type: Owner
- Parcel Number: 15-25-20-0070-00700-1460
- Possession: CloseOfEscrow
- The Range: 0.00
- View: Pond, Water
- Zoning Code: MPUD
Similar Properties
Nearby Subdivisions
2san
Al Mar Acres Ph 1
Autumn Oaks
Medley At Mirada
Mirada
Mirada Active Adult
Mirada - Active Adult
Mirada 15a
Mirada Active Adult Ph 1a 1 C
Mirada Active Adult Ph 1a 1c
Mirada Active Adult Ph 1b
Mirada Active Adult Ph 1e
Mirada Active Adult Ph 1f
Mirada Active Adult Ph 2b
Mirada Active Adult Phases 1a
Mirada Parcel 1
Mirada Parcel 2 Pb 89 Pg 50 Bl
Mirada Parcel 4
Mirada Ph 2 Pcl 4
Mirada Prcl 171
Mirada Prcl 172
Mirada Prcl 191
Mirada Prcl 192
Mirada Prcl 2
Mirada Prcl 202
Mirada Prcl 5
Mirada Prcl 6
Miradaactive Adult
Miranda Prcl 191
None
Oak Glen
San Angela Gardens
San Ann
San Antonio
Tampa Bay Golf Tennis Club
Tampa Bay Golf Tennis Club Ph
Tampa Bay Golf & Tennis Club
Tampa Bay Golf And Tennis Club
Tampa Bay Golf Tennis Club
Tampa Bay Golf Tennis Club Ph
Tampa Bay Golftennis Clb Ph V
Unrecorded
Woodridge

- Broker IDX Sites Inc.
- 750.420.3943
- Toll Free: 005578193
- support@brokeridxsites.com































































































