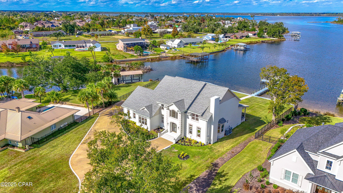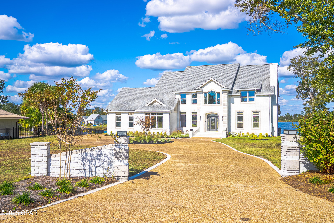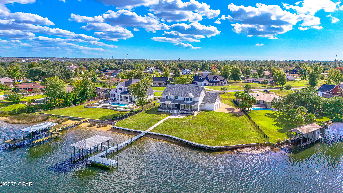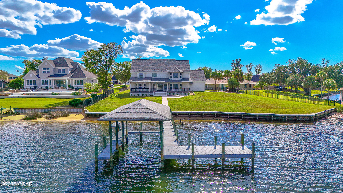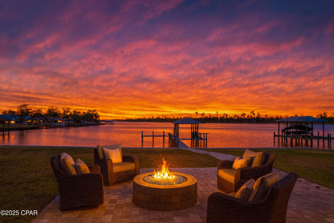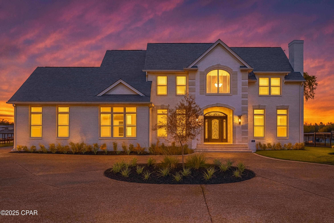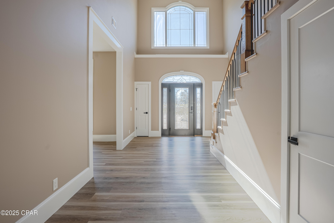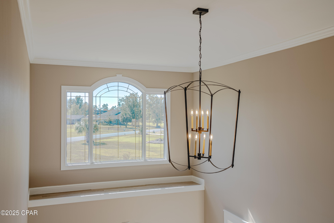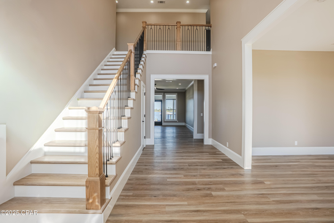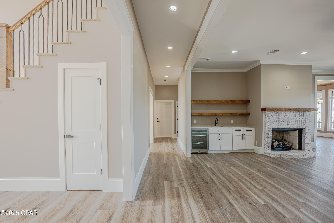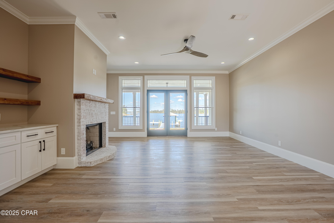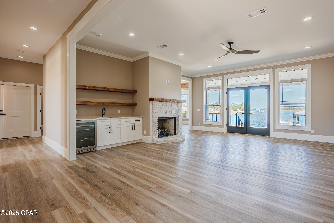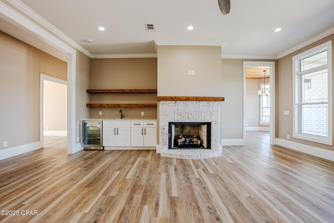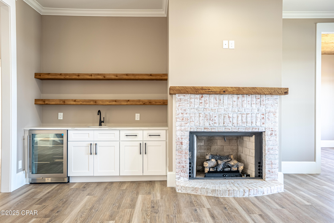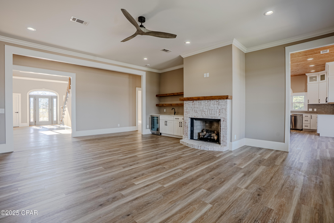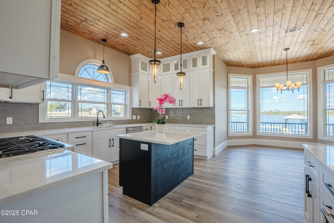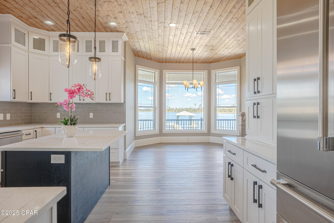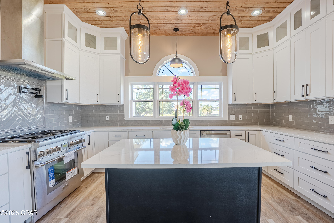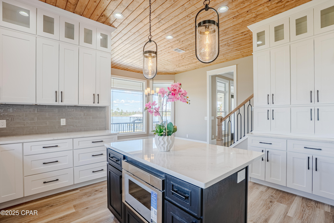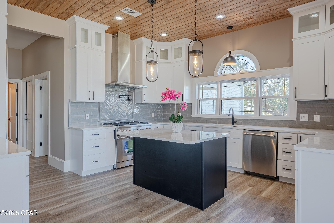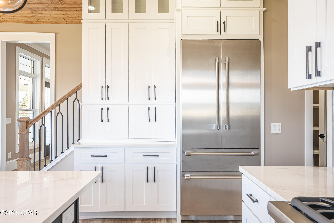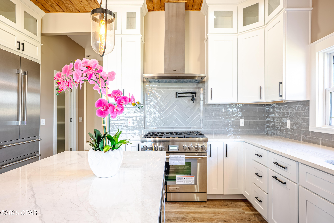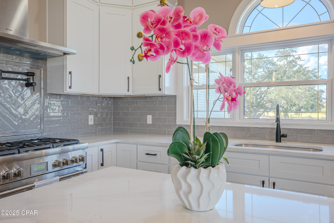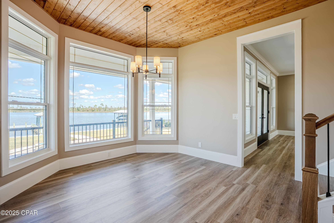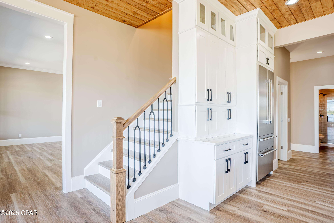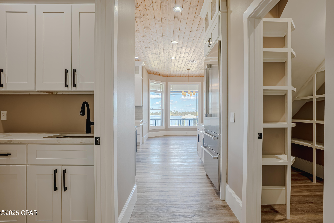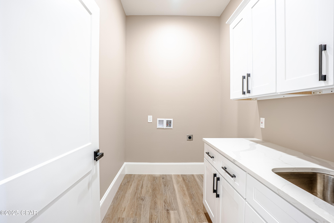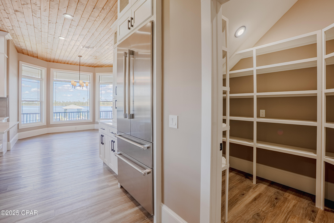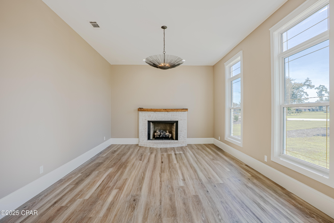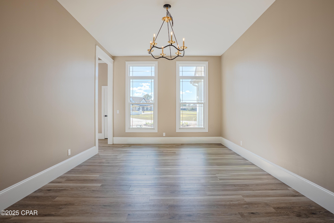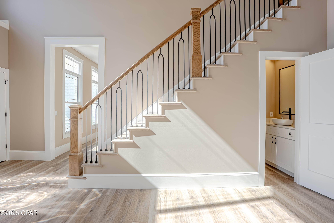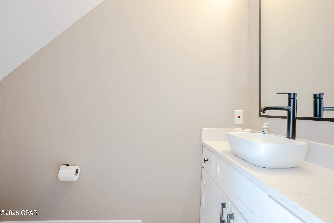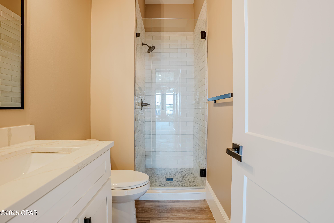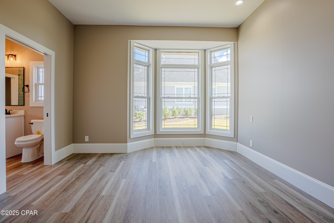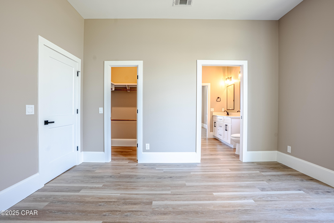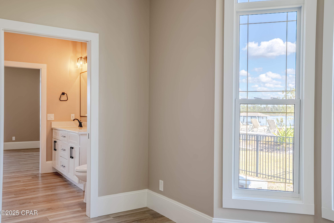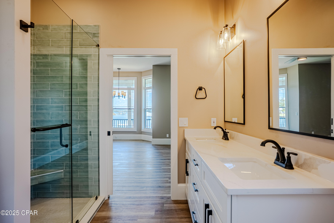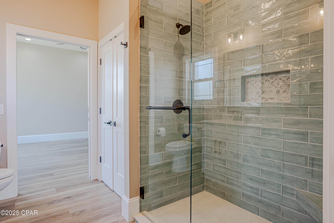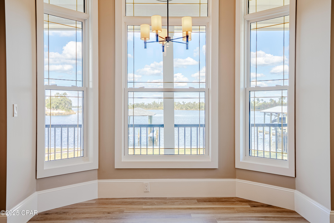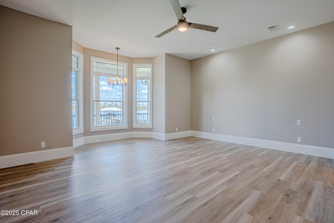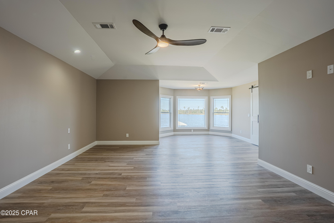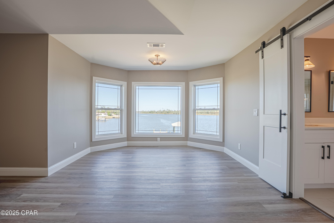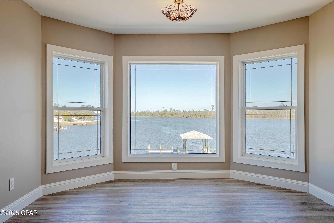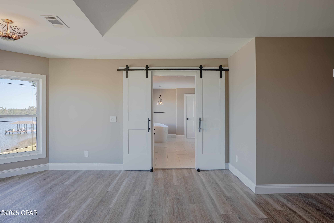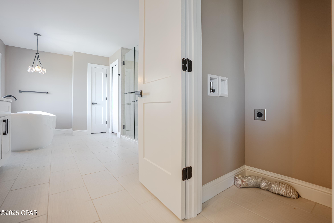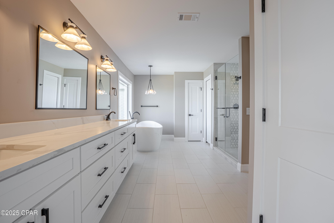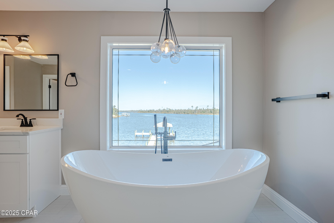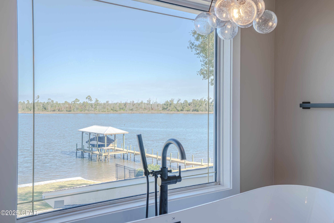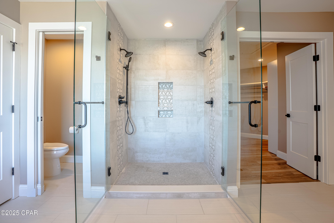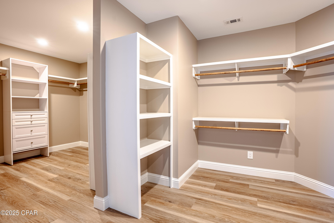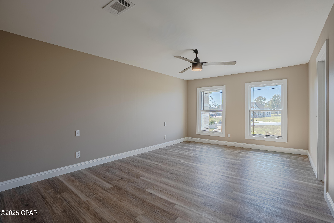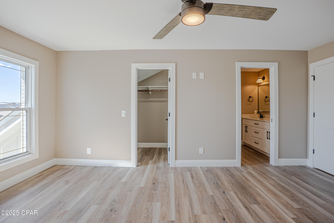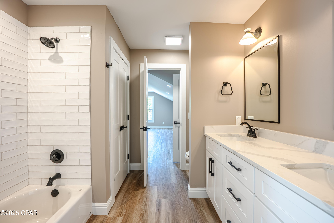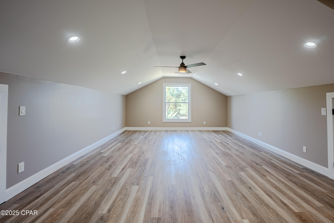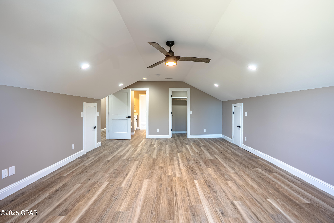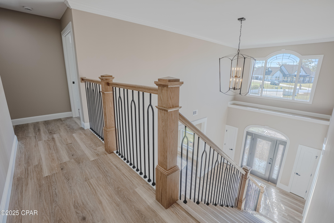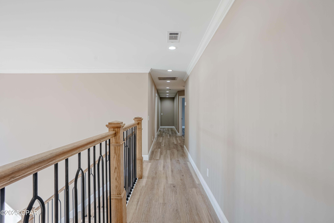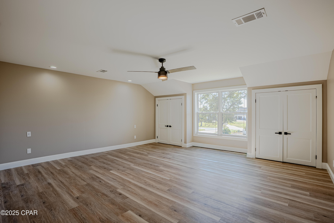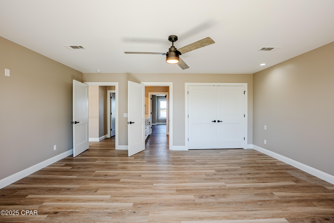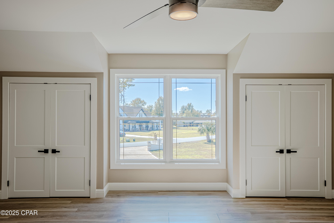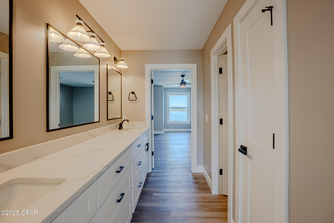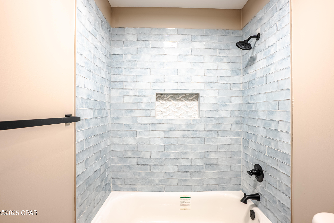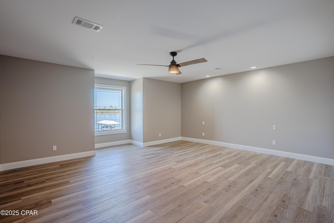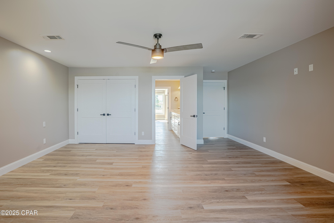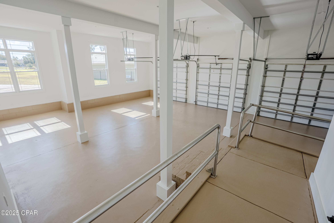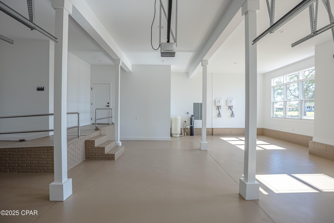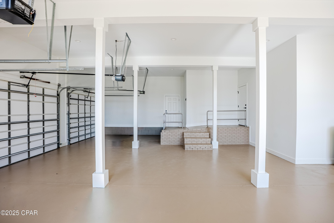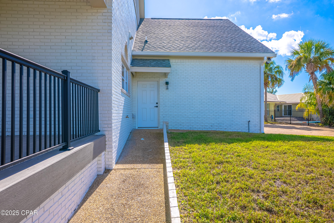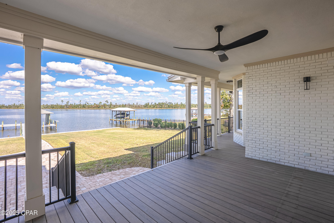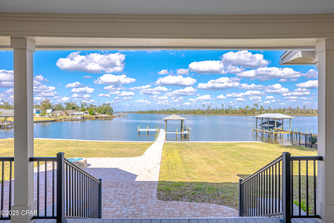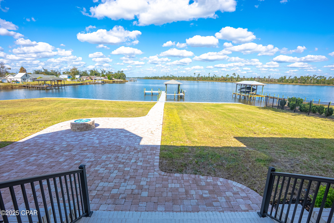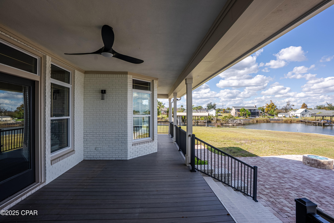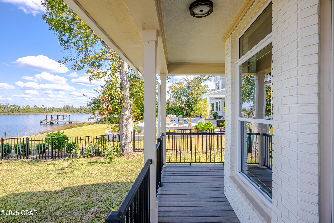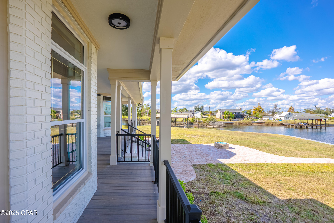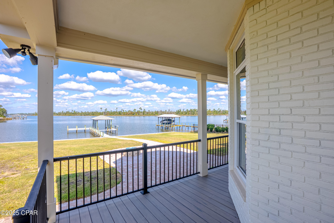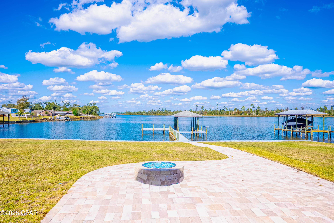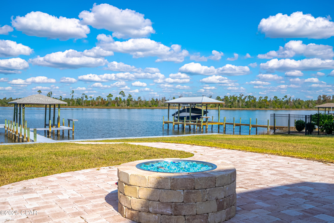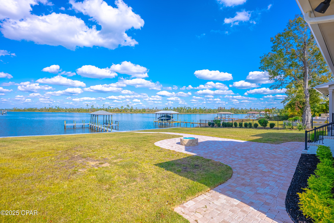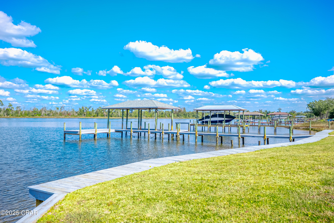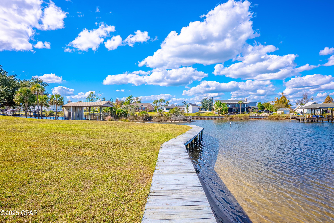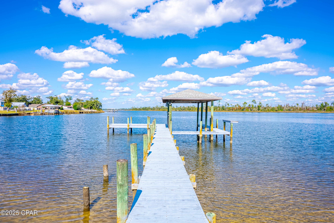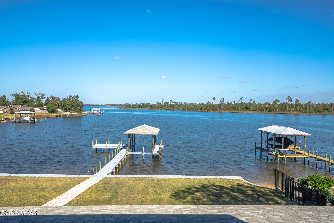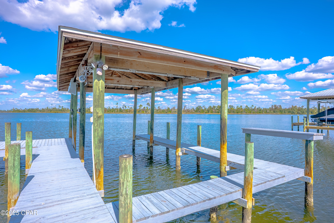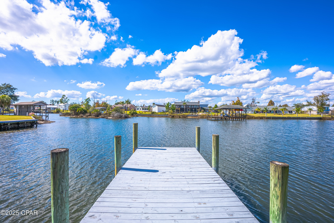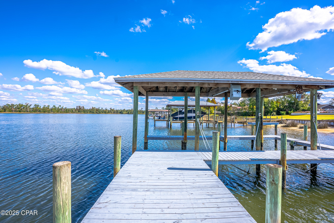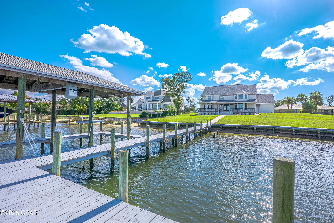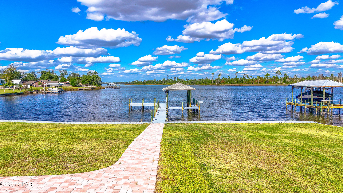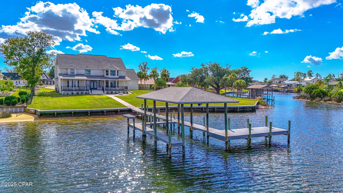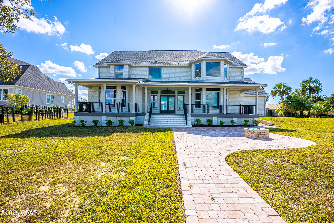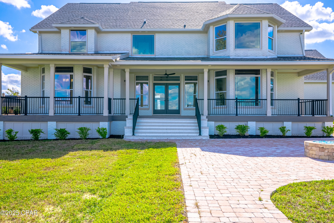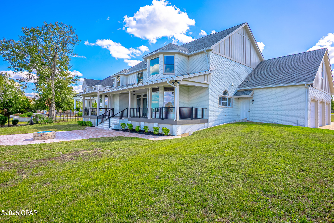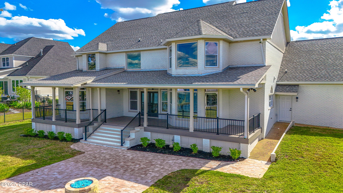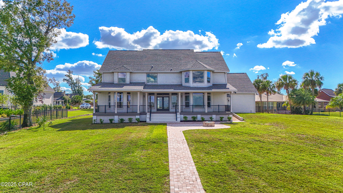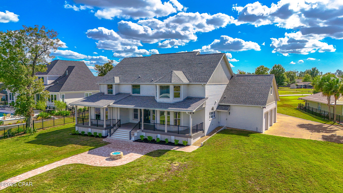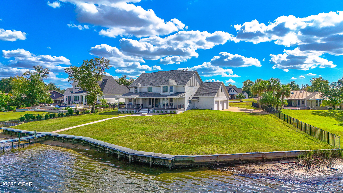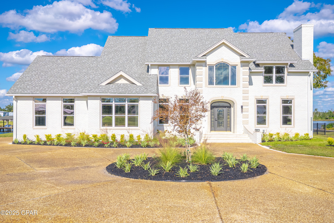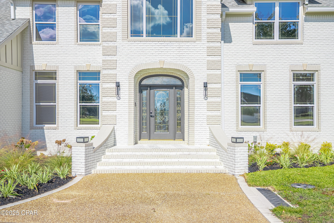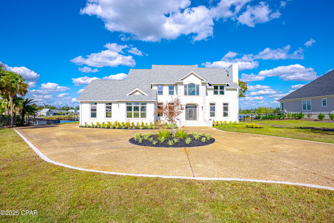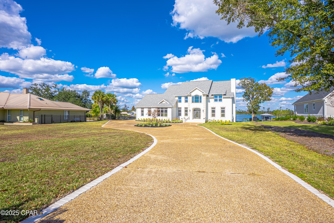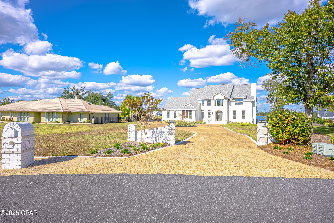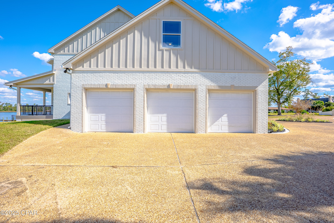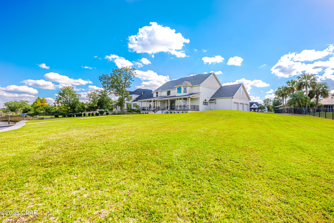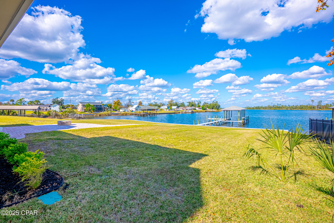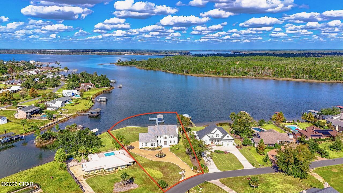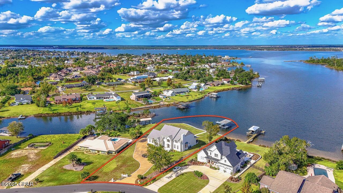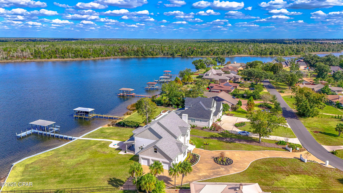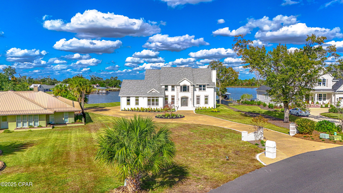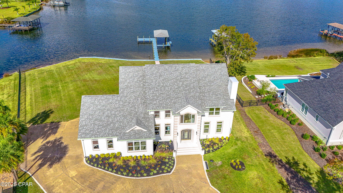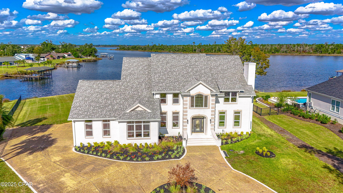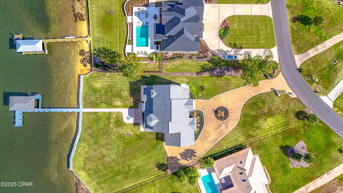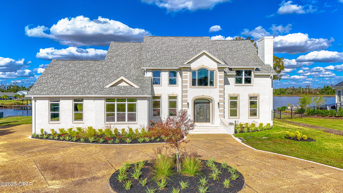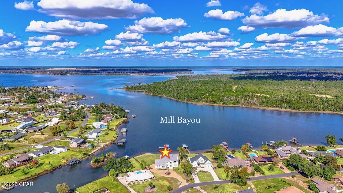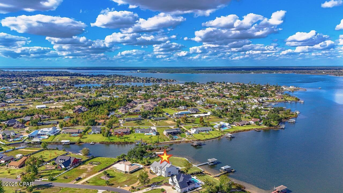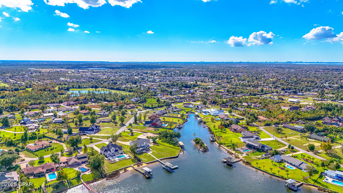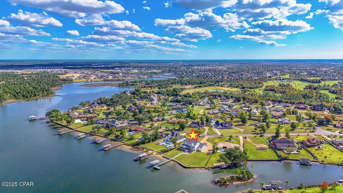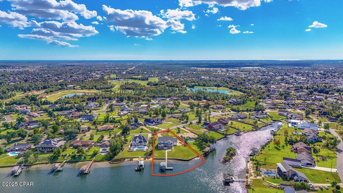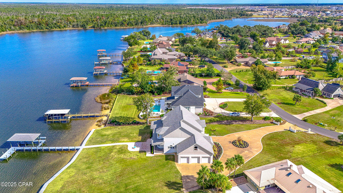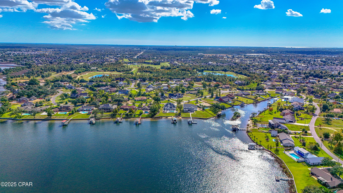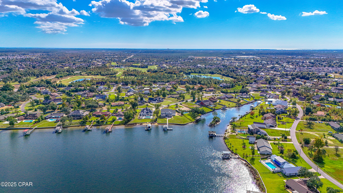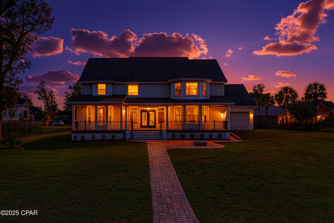2601 Ferol Lane, Lynn Haven, FL 32444
Property Photos
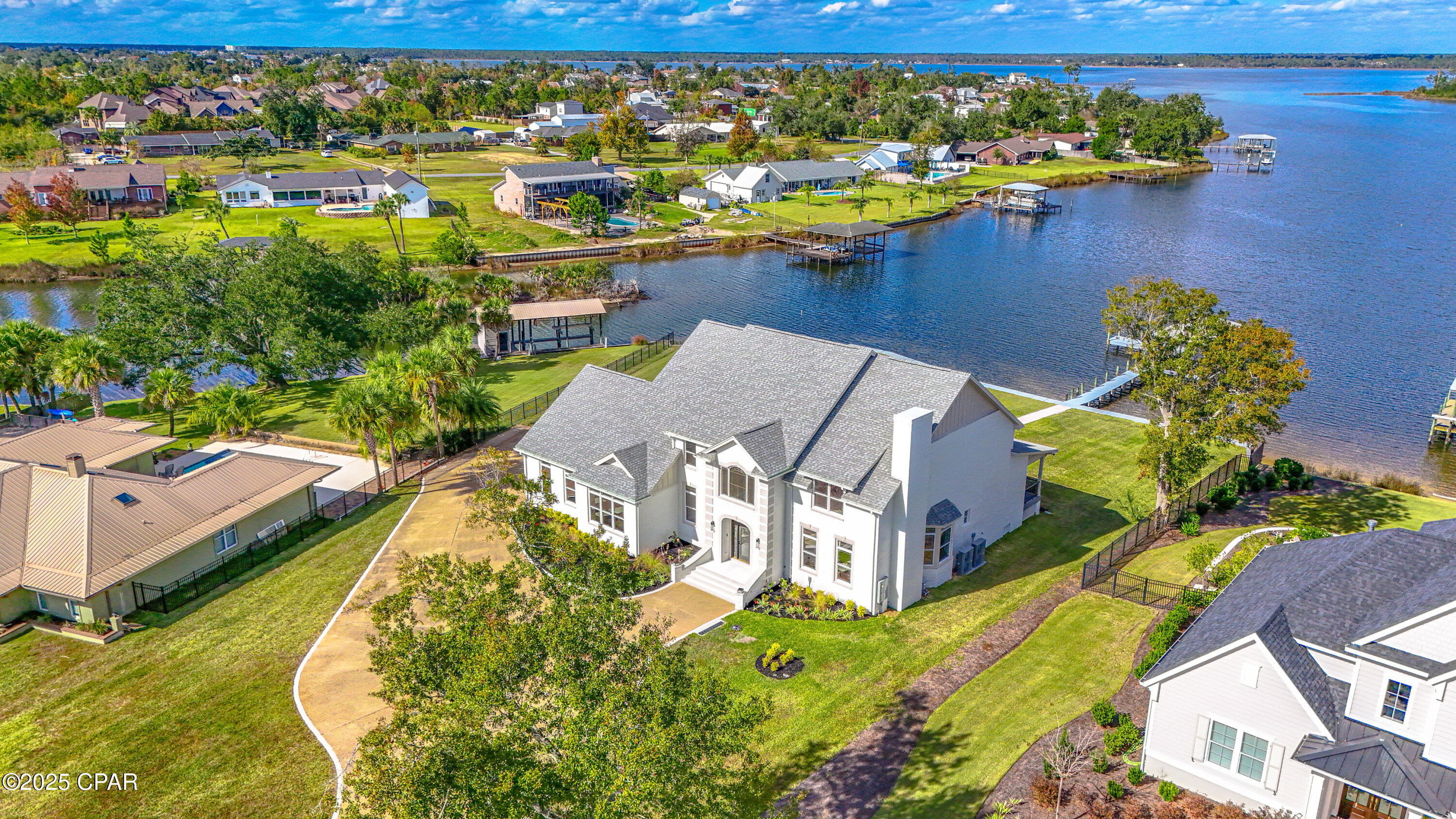
Would you like to sell your home before you purchase this one?
Priced at Only: $1,999,999
For more Information Call:
Address: 2601 Ferol Lane, Lynn Haven, FL 32444
Property Location and Similar Properties
- MLS#: 781730 ( Single Family )
- Street Address: 2601 Ferol Lane
- Viewed: 11
- Price: $1,999,999
- Price sqft: $362
- Waterfront: Yes
- Wateraccess: Yes
- Waterfront Type: BayAccess,Bayou,Seawall,Waterfront
- Year Built: 1993
- Bldg sqft: 5522
- Bedrooms: 7
- Total Baths: 6
- Full Baths: 5
- 1/2 Baths: 1
- Garage / Parking Spaces: 5
- Days On Market: 6
- Additional Information
- Geolocation: 30.2462 / -85.6091
- County: BAY
- City: Lynn Haven
- Zipcode: 32444
- Subdivision: Normandale Estates
- Elementary School: Deer Point
- Middle School: Merritt Brown
- High School: Mosley
- Provided by: Own It Real Estate LLC
- DMCA Notice
-
DescriptionOPEN HOUSE Saturday, Nov 22 from 10a 2p & Sunday, Nov 23 from 2p 5pm. Completely renovated down to the studs, this luxurious two story residence has been reimagined with uncompromising quality and high end finishes throughout. Situated on a .89 acre lot with approximately 210 feet of deep water frontage on Mill Bayou, providing direct access to North Bay and the Gulf of Mexico, this property offers an exceptional coastal lifestyle. Enjoy evening sunsets around the gas firepit, relax on the brick paved patio, and follow the walkway to your private dock and boathouse for quick access to boating and fishing. From the moment you arrive, the home's elegance is undeniable. Step into the impressive two story foyer with 19 foot ceilings and immediate sightlines through the expansive living room to the water beyond. The living room features a gas fireplace, wet bar with wine cooler, and direct access to the 58 foot covered rear porch with a stunning tongue and groove pine ceiling, an ideal space to enjoy morning coffee or an evening glass of wine. A den with a gas fireplace sits to the right of the foyer, and a conveniently located powder room is just off the main living area. To the left is the formal dining room, a full bath, and a well appointed laundry room with Cambria quartz countertops, sink, and abundant cabinetry. The kitchen is a chef's and baker's dream, equipped with premium Thermador appliances, including a custom range hood, Cambria quartz counters and island, tongue and groove pine ceilings, tile backsplash, kettle faucet, and a custom walk in pantry with water and electrical connections for an additional refrigerator. The breakfast area and adjoining living space provide breathtaking panoramic views of the bay. The oversized 3 car garage (37.9 feet deep) accommodates multiple vehicles, storage, or a golf cart. The home is thoughtfully designed with handicap accessible features, including ramps along the left side into the garage and from the home to the outdoor entertaining area and dock. Two additional main level bedrooms are located on the right side of the home, one offering beautiful water views. They share a spacious Jack and Jill bath with a tiled glass shower and dual vanities. For added convenience, the home provides two staircases, one off the foyer and one at the rear. The second floor showcases an extraordinary primary suite measuring approximately 29' x 15', complete with a sitting area surrounded by windows overlooking the bay. A barn door opens to the luxurious primary bathroom, where no detail has been overlooked: extended Cambria quartz double vanities, abundant storage, a stunning 90 gallon clawfoot soaking tub with water views, an oversized tiled shower with dual showerheads, separate water closet, linen closet, and a utility closet with space for a stackable washer/dryer (in addition to the main downstairs laundry). The double walk in closet consists of two custom designed rooms with extensive shelving and cabinetry. Pull down attic access offers even more storage. The second level also includes four additional bedrooms, two on each side of the home, each pair connected by a Jack and Jill bathroom. In total, the home offers 7 bedrooms, 5.5 bathrooms, and 5,522 heated and cooled square feet (per appraiser).Additional Features Include: Seawall Circular driveway COREtec VP flooring throughout (with tile in select areas) Four HVAC units (two double stacked systems) with separate upstairs/downstairs controls Culligan water filtration system Visual Comfort lighting Crown molding in foyer and family room High profile baseboards and soft close cabinetry throughout Two electric forced hot water units Raised cable outlets, timer outlets, and USB outlets Open cell insulation in walls and ceilings for energy efficiency. This exceptional property must be seen in person to fully appreciate the craftsmanship, thoughtful design, and luxurious coastal setting. Contact your Realtor today for a private showing before this piece of paradise becomes someone else's reality. Age, square footage, schools, taxes, room dimensions, and any important information are estimates only and should be verified by the buyer through personal or professional inspections.
Payment Calculator
- Principal & Interest -
- Property Tax $
- Home Insurance $
- HOA Fees $
- Monthly -
For a Fast & FREE Mortgage Pre-Approval Apply Now
Apply Now
 Apply Now
Apply NowFeatures
Finance and Tax Information
- Possible terms: Cash, VaLoan
Other Features
- Views: 11
Nearby Subdivisions
[no Recorded Subdiv]
Andrews Plantation
Bay Park Manor
Baywood Shores Est Unit 2
Baywood Shores Est Unit 3
Baywood Shores Est Unit 4
Baywood Shores Estates
Belaire Estates Replat
Belaire Estates U-1
Belaire Estates U-2
Belaire Estates U-6
Bingoose Estates U-1
Brook Haven Sub.
College Oaks
College Point
College Point 1st Add
College Point 2nd Add
College Point 3rd Add
College Point Est 1st Sec
College Point Est U-1
College Point Estate 1st Add
Country Club Harbour Estates
Derby Woods
Derby Woods 1st Add
Grant's Mill Phase I
Greenbriar Estates 1
Gulf Coast Village U-1
Gulf Coast Village U-2
Hammocks
Hammocks Phase I
Hammocks Phase Ii
Hammocks Phase Iii
Hammocks Phase Vi
Hammocks Phase Vii
Harbour Point Replat
Hardy's Haven
Landin's Landing
Leisure Shores
Lynn Haven
Lynnwood Replat
Magnolia Meadows
Mill Bayou Phase 1
Mowat Highlands Ph Iv
Mowat Highlands Ph Vi
Mowat Highlands Ph X
No Named Subdivision
Normandale Estates
North Harbour
North Ridge Phase 1
Northshore Heights
Northshore Phase I
Osceola Point
Pine Forest Est Ph 1
Pine Forest Est Ph 5
Pine Haven Estates
Point Havenwood
Prows Lynn Haven Replat
Ravenwood
Shadow Ridge
South Lynn Haven
Southern Shores
The Hammocks
The Landings
The Meadows
The Meadows & The Pointe
Water Oak Plantation
Wildridge
Woodrun

- Broker IDX Sites Inc.
- 750.420.3943
- Toll Free: 005578193
- support@brokeridxsites.com



