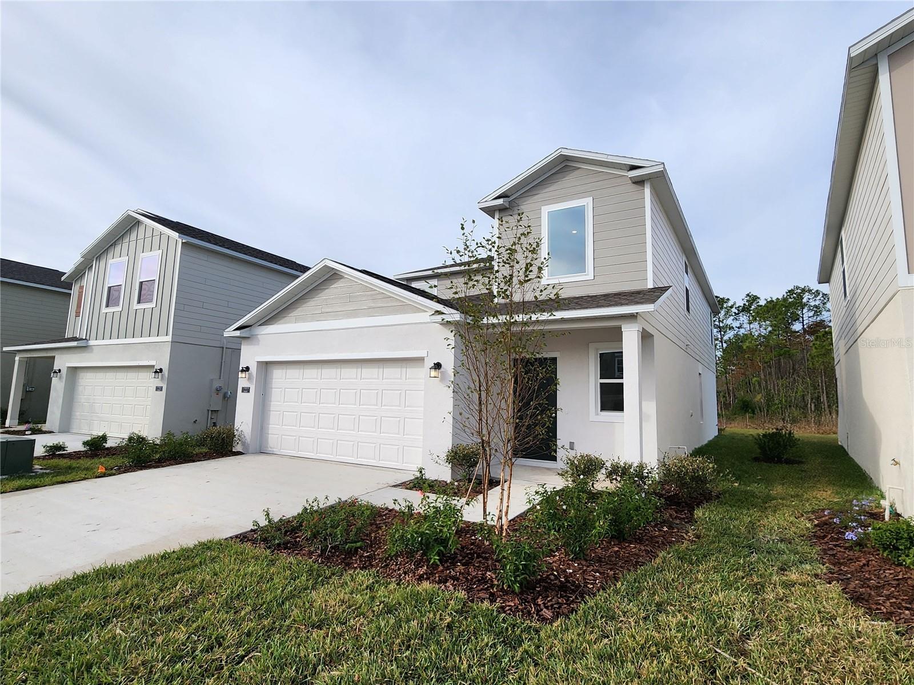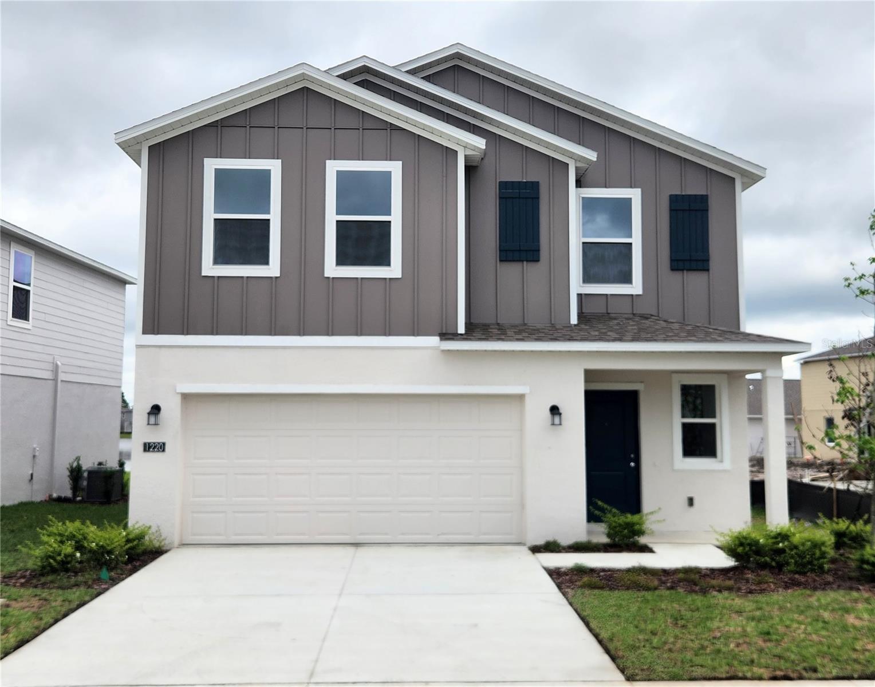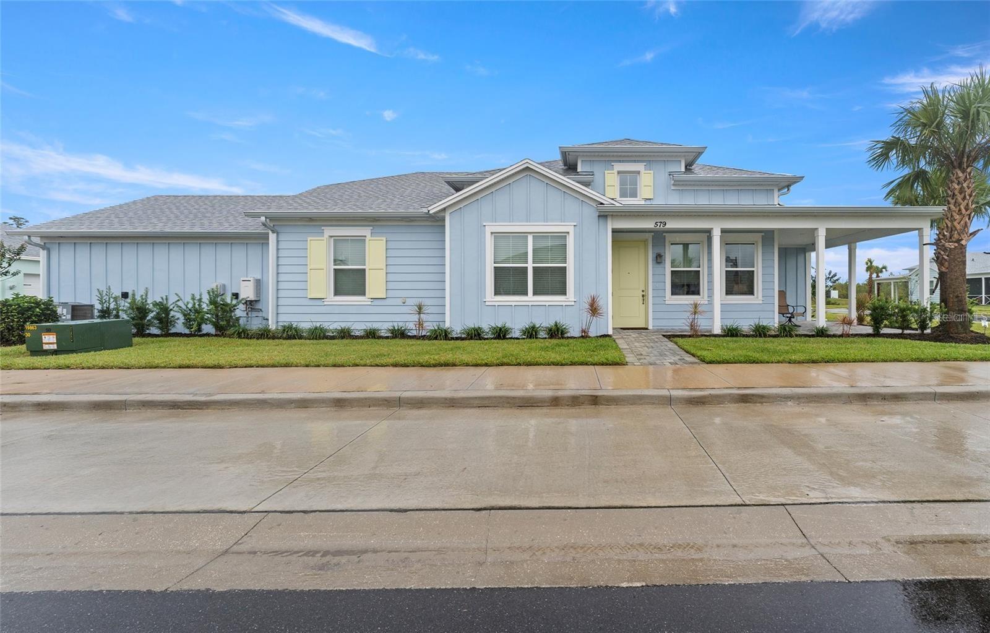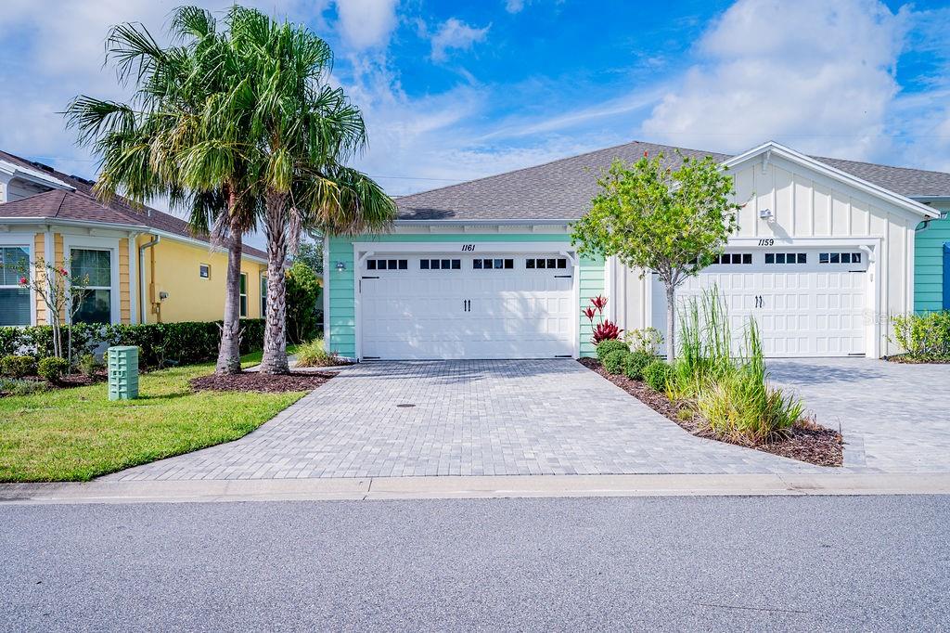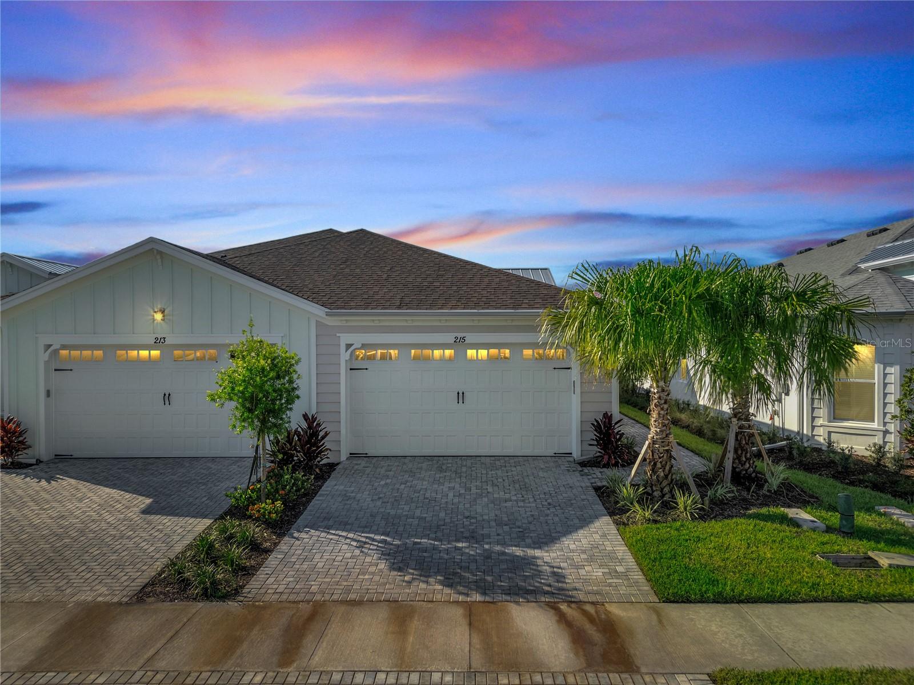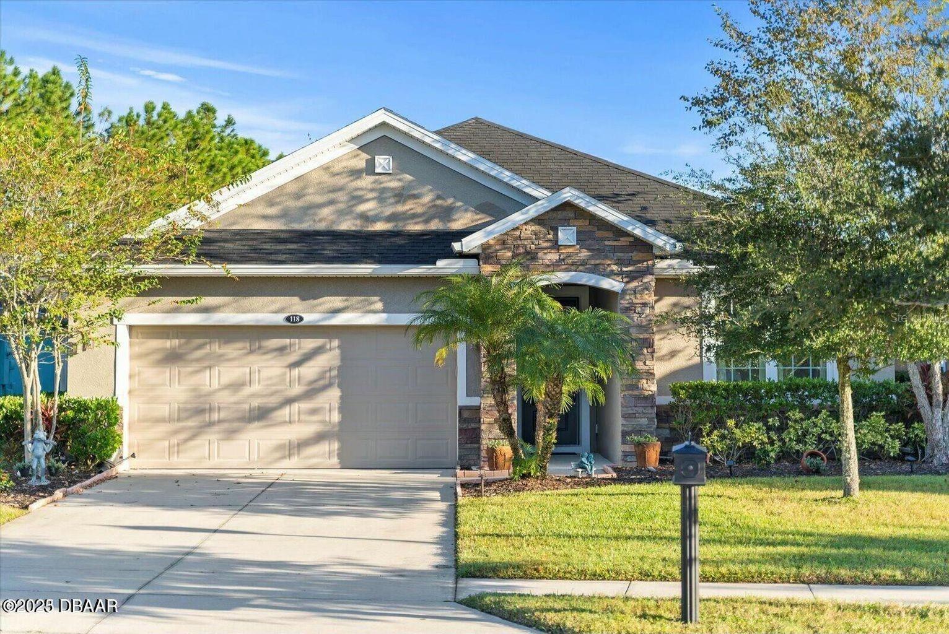1227 Belle Isle Lane, Daytona Beach, FL 32124
Property Photos

Would you like to sell your home before you purchase this one?
Priced at Only: $2,700
For more Information Call:
Address: 1227 Belle Isle Lane, Daytona Beach, FL 32124
Property Location and Similar Properties
- MLS#: O6360982 ( ResidentialLease )
- Street Address: 1227 Belle Isle Lane
- Viewed: 3
- Price: $2,700
- Price sqft: $1
- Waterfront: No
- Year Built: 2025
- Bldg sqft: 2789
- Bedrooms: 5
- Total Baths: 3
- Full Baths: 2
- 1/2 Baths: 1
- Garage / Parking Spaces: 2
- Days On Market: 9
- Additional Information
- Geolocation: 29.1616 / -81.1088
- County: VOLUSIA
- City: Daytona Beach
- Zipcode: 32124
- Subdivision: Lpga 40s
- Elementary School: Champion Elementary School
- Middle School: David C Hinson Sr Middle
- High School: Mainland High School
- Provided by: SPRING REALTY ONE LLC
- DMCA Notice
-
DescriptionCome see this incredible Brand New 5 bedroom, 2.5 bath home near the famous LGPA in Daytona Beach. This home has model upgrades with wall decorated features in several rooms (in process). This Columbia floor plan from Lennar homes is highly desirable with plenty of living space on the first floor including the Primary Suite. Tall ceilings and floor Tile throughout the living room, kitchen, and baths. Several walls were carefully selected to include decorative molding and chair rail along with custom painting (in process.) The homes main floor is an open floor plan with living room, dining area, and kitchen together, great for community with the kitchen is the middle focal point. The kitchen has Tall white wall cabinets with light cream colored stone counters accented with all Stainless steel appliances. The walk in pantry is huge and right next to the island with breakfast bar overlooking the dining area and living room. The living room has a ceiling fan and a slider leading to the back patio. The large primary bedroom, also facing the back, has a ceiling fan, and a large bathroom with dual sinks on stone counters, separate toilet closet, large walk in shower and huge closet. Pass by the half bath to go upstairs to bedrooms 2 5. At the top of the stairs is a large loft with chair rail and tastefully painted walls and ready for many multi uses. Two of the bedrooms have larger walk in closets and painted accent walls. The hall bath has dual sinks and separated bath and toilet area for high efficiency use. The laundry room is next to the two car garage. The Preserve at LGPA community has a community pool, park, and playground along several wetland preserves throughout the community and about 2 miles between LGPA International and I4, and a short jump to 95 with the Tanger Outlet Mall and all the other shops and restaurants, Daytona Speedway, Daytona Beach International Airport, and a few miles away to the world famous beach. Please email for more info or to set up a showing. all information is deemed reliable but not guaranteed
Payment Calculator
- Principal & Interest -
- Property Tax $
- Home Insurance $
- HOA Fees $
- Monthly -
For a Fast & FREE Mortgage Pre-Approval Apply Now
Apply Now
 Apply Now
Apply NowFeatures
Building and Construction
- Builder Model: Columbia
- Builder Name: Lennar Homes
- Covered Spaces: 0.00
- Exterior Features: SprinklerIrrigation
- Flooring: Carpet, CeramicTile
- Living Area: 2389.00
Property Information
- Property Condition: NewConstruction
Land Information
- Lot Features: PrivateRoad
School Information
- High School: Mainland High School
- Middle School: David C Hinson Sr Middle
- School Elementary: Champion Elementary School
Garage and Parking
- Garage Spaces: 2.00
- Open Parking Spaces: 0.00
- Parking Features: Driveway, Garage, GarageDoorOpener
Eco-Communities
- Pool Features: Association, Community
- Water Source: Public
Utilities
- Carport Spaces: 0.00
- Cooling: CentralAir
- Heating: Central, Electric
- Pets Allowed: CatsOk, DogsOk, PetDeposit, Yes
- Pets Comments: Large (61-100 Lbs.)
- Sewer: PublicSewer
- Utilities: CableAvailable, ElectricityAvailable, MunicipalUtilities, UndergroundUtilities, WaterAvailable
Amenities
- Association Amenities: Clubhouse, Playground, Park, Pool
Finance and Tax Information
- Home Owners Association Fee: 0.00
- Insurance Expense: 0.00
- Net Operating Income: 0.00
- Other Expense: 0.00
- Pet Deposit: 300.00
- Security Deposit: 2800.00
- Trash Expense: 0.00
Other Features
- Appliances: Dishwasher, Disposal, Microwave, Range, Refrigerator
- Country: US
- Interior Features: EatInKitchen, HighCeilings, KitchenFamilyRoomCombo, MainLevelPrimary, OpenFloorplan, StoneCounters, SolidSurfaceCounters, WalkInClosets, Loft
- Levels: Two
- Area Major: 32124 - Daytona Beach
- Occupant Type: Vacant
- Parcel Number: 5233-01-00-2270
- The Range: 0.00
Owner Information
- Owner Pays: GroundsCare
Similar Properties
Nearby Subdivisions

- Broker IDX Sites Inc.
- 750.420.3943
- Toll Free: 005578193
- support@brokeridxsites.com








































