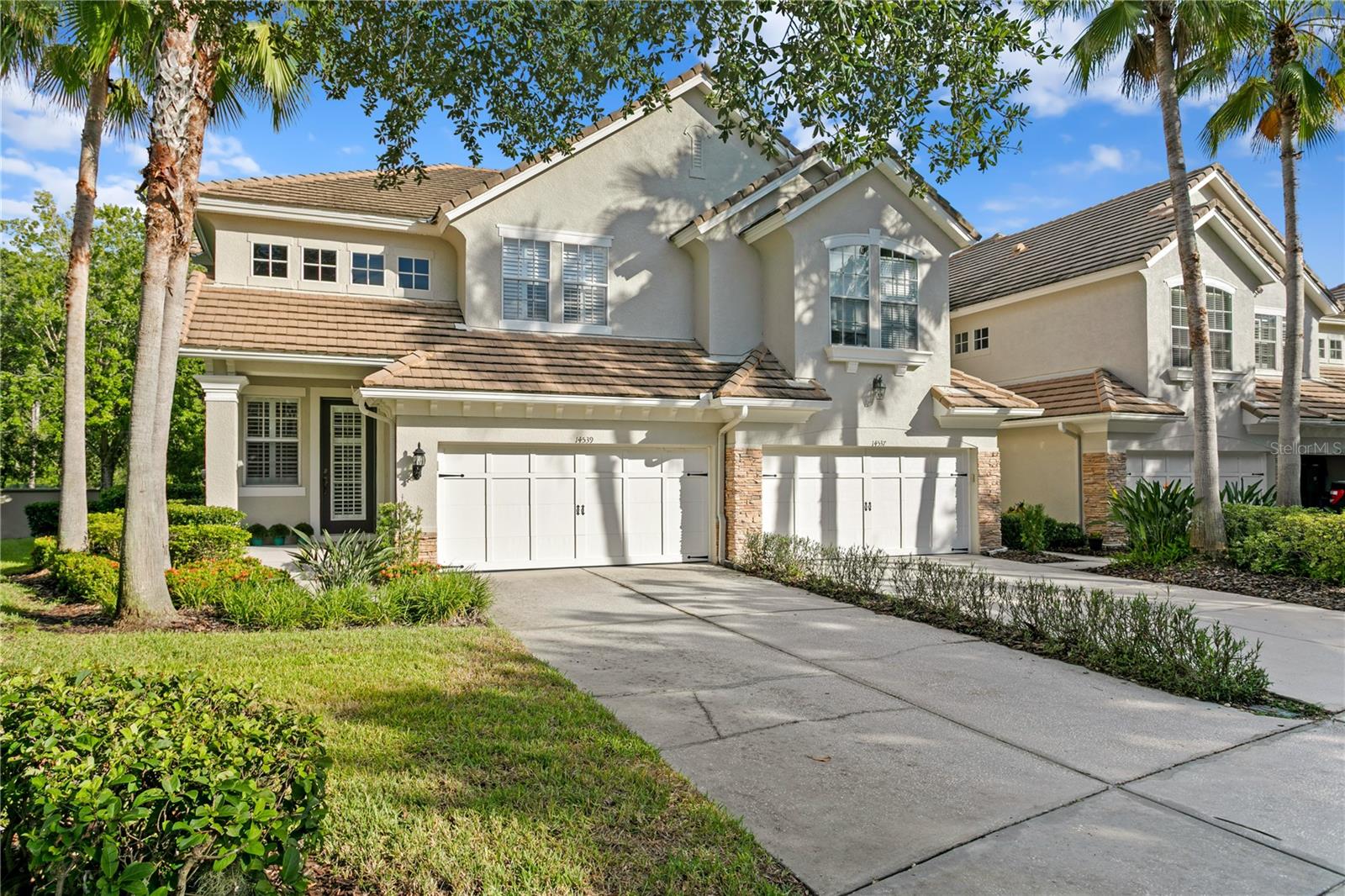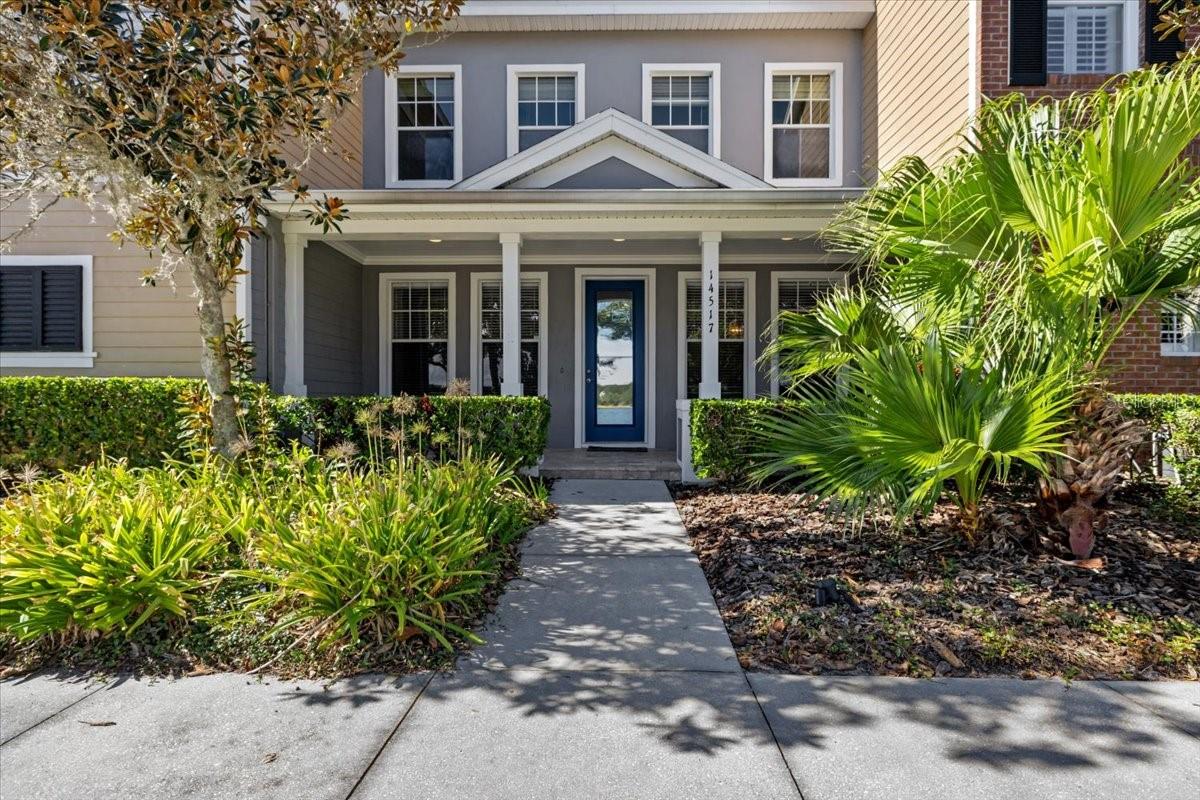14517 Cotswolds Drive, Tampa, FL 33626
Property Photos

Would you like to sell your home before you purchase this one?
Priced at Only: $631,950
For more Information Call:
Address: 14517 Cotswolds Drive, Tampa, FL 33626
Property Location and Similar Properties
- MLS#: TB8444861 ( Residential )
- Street Address: 14517 Cotswolds Drive
- Viewed: 8
- Price: $631,950
- Price sqft: $197
- Waterfront: Yes
- Wateraccess: Yes
- Waterfront Type: LakeFront
- Year Built: 2005
- Bldg sqft: 3200
- Bedrooms: 4
- Total Baths: 4
- Full Baths: 3
- 1/2 Baths: 1
- Garage / Parking Spaces: 2
- Days On Market: 11
- Additional Information
- Geolocation: 28.0783 / -82.6188
- County: HILLSBOROUGH
- City: Tampa
- Zipcode: 33626
- Subdivision: Highland Park Ph 2a 1
- Elementary School: Deer Park Elem HB
- Middle School: Farnell HB
- High School: Sickles HB
- Provided by: DALTON WADE INC
- DMCA Notice
-
DescriptionStep inside this beautifully updated townhome in the desirable Highland Park community, nestled within the sought after Westchase area. From the moment you arrive, youre greeted by a spacious front porch the perfect spot to enjoy peaceful sunrises and sunsets overlooking the serene lake views. The interior features a thoughtful layout with space for a formal dining area and sitting room, followed by a kitchen designed for entertaining complete with white cabinetry, stainless steel appliances, a gas stove, and granite countertops. The living room offers generous space and a custom accent wall, creating a warm and inviting atmosphere. Upstairs, the wooden stairs with bamboo railing leads to two secondary bedrooms, a full bath, laundry room, and the primary suite, featuring a spa like ensuite bathroom with stone flooring, dual vanities, and a custom walk in closet. Additional highlights include under stair storage, a screened in patio, and a private courtyard with premium flooring and vinyl fencing, leading to a detached two car garage with additional washer and dryer hook up. Above the garage, youll find a studio apartment with private entrance an excellent income producing opportunity. The unit is currently leased, with the option to continue occupancy or provide a 30 day termination notice. Highland Park offers maintenance free living, with HOA covering exterior maintenance, and a vibrant community lifestyle including walking trails, parks, clubhouse, fitness center, pool, and nearby dining. This is your chance to enjoy resort style living in one of Tampas most charming neighborhoods! Ready to make it yours? Schedule a private showing today!
Payment Calculator
- Principal & Interest -
- Property Tax $
- Home Insurance $
- HOA Fees $
- Monthly -
For a Fast & FREE Mortgage Pre-Approval Apply Now
Apply Now
 Apply Now
Apply NowFeatures
Building and Construction
- Covered Spaces: 0.00
- Exterior Features: RainGutters
- Fencing: Vinyl
- Flooring: Vinyl
- Living Area: 2320.00
- Other Structures: GuestHouse
- Roof: Shingle
School Information
- High School: Sickles-HB
- Middle School: Farnell-HB
- School Elementary: Deer Park Elem-HB
Garage and Parking
- Garage Spaces: 2.00
- Open Parking Spaces: 0.00
- Parking Features: Garage, GarageDoorOpener, Open, GarageFacesRear, OnStreet
Eco-Communities
- Pool Features: Community
- Water Source: Public
Utilities
- Carport Spaces: 0.00
- Cooling: CentralAir, CeilingFans
- Heating: Central, Electric
- Pets Allowed: BreedRestrictions, Yes
- Sewer: PublicSewer
- Utilities: CableConnected
Finance and Tax Information
- Home Owners Association Fee Includes: MaintenanceGrounds, MaintenanceStructure
- Home Owners Association Fee: 380.00
- Insurance Expense: 0.00
- Net Operating Income: 0.00
- Other Expense: 0.00
- Pet Deposit: 0.00
- Security Deposit: 0.00
- Tax Year: 2024
- Trash Expense: 0.00
Other Features
- Appliances: Dryer, Dishwasher, ElectricWaterHeater, Range, Refrigerator, Washer
- Country: US
- Interior Features: CeilingFans, CrownMolding, UpperLevelPrimary, WalkInClosets
- Legal Description: HIGHLAND PARK PHASE 2A-1 LOT 7 BLOCK 19
- Levels: Two
- Area Major: 33626 - Tampa/Northdale/Westchase
- Occupant Type: Tenant
- Parcel Number: U-05-28-17-817-000019-00007.0
- Possession: CloseOfEscrow
- The Range: 0.00
- View: Lake, Water
- Zoning Code: PD
Similar Properties
Nearby Subdivisions
Casa Blanca
Hampton Lakes At Main Street
Highland Park Ph 2a-1
Highland Park Ph 2a1
Provence Twnhms At Waterch
South Hampton
Waterchase
West Lake Townhomes
West Lake Townhomes Phase 2
West Lake Twnhms Ph 1
West Lake Twnhms Ph 2
Westchase Sec 326 Tract D3 Par
Westchase Sec 375
Worthington At West Park Villa

- Broker IDX Sites Inc.
- 750.420.3943
- Toll Free: 005578193
- support@brokeridxsites.com






























































