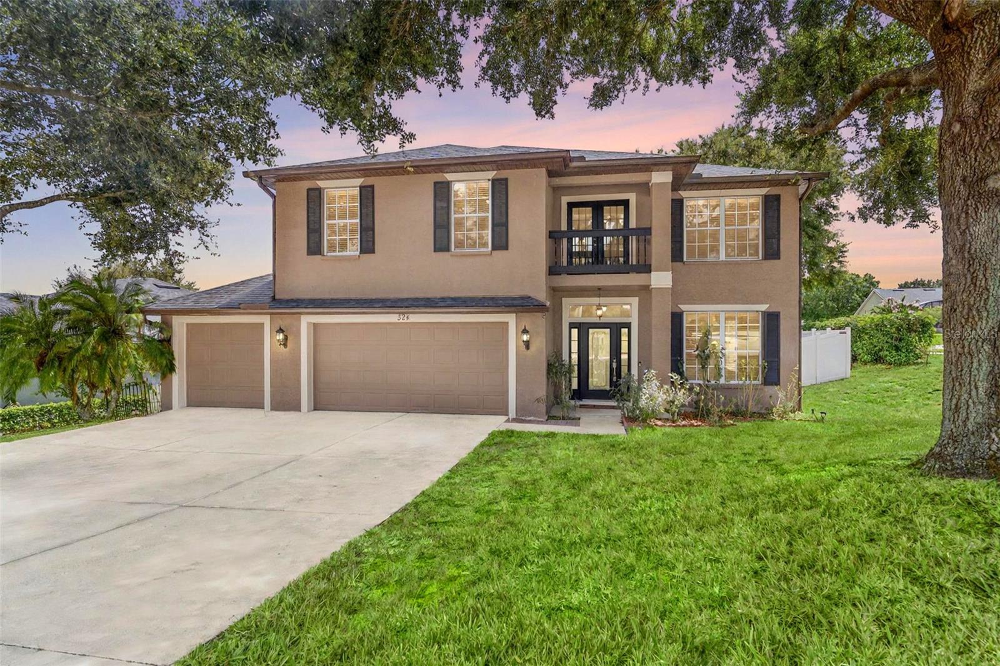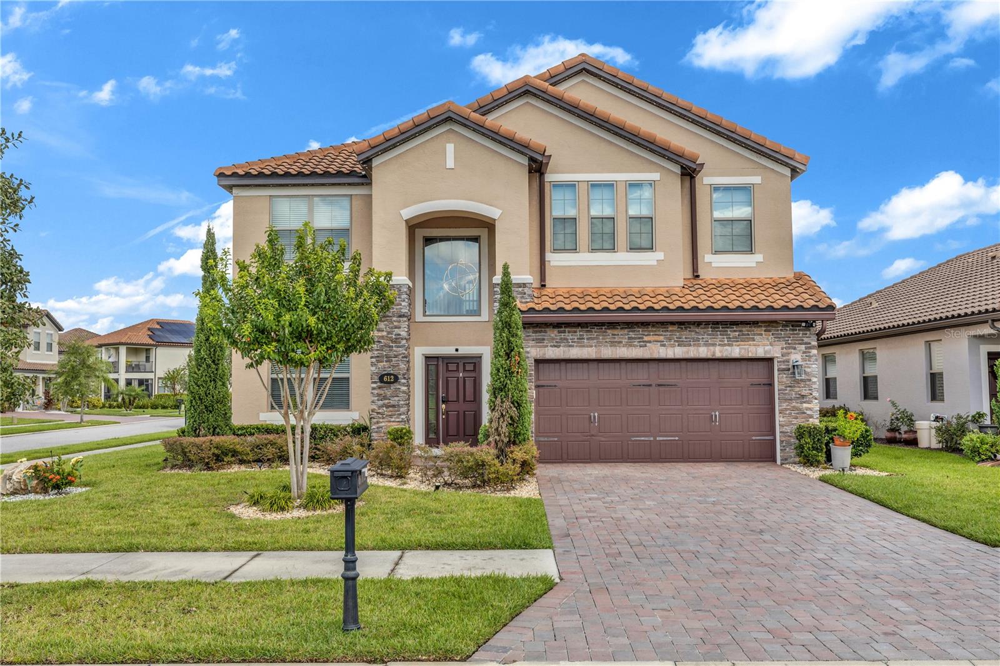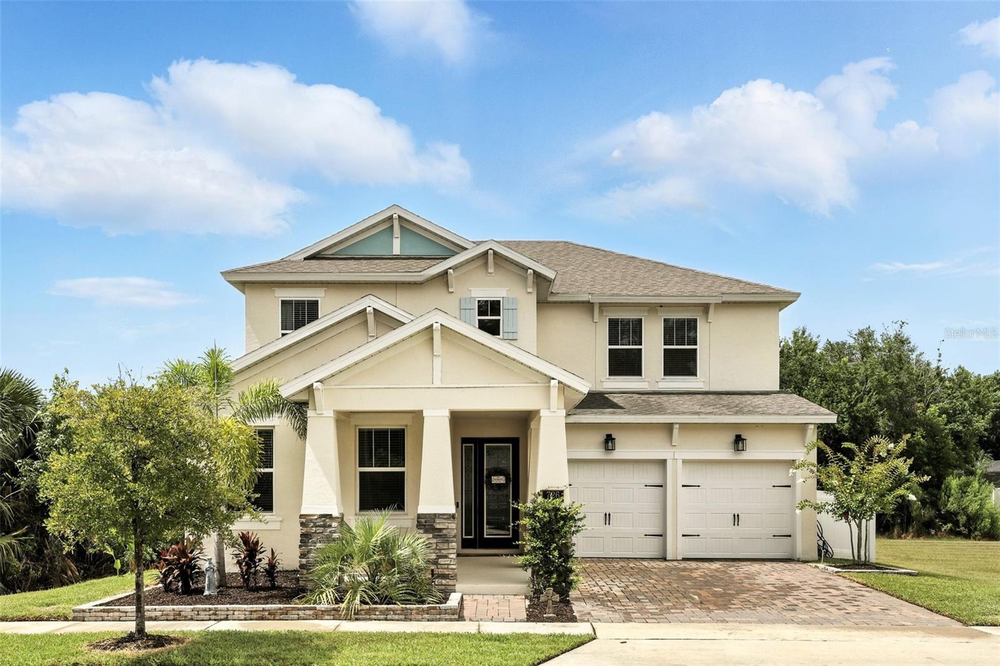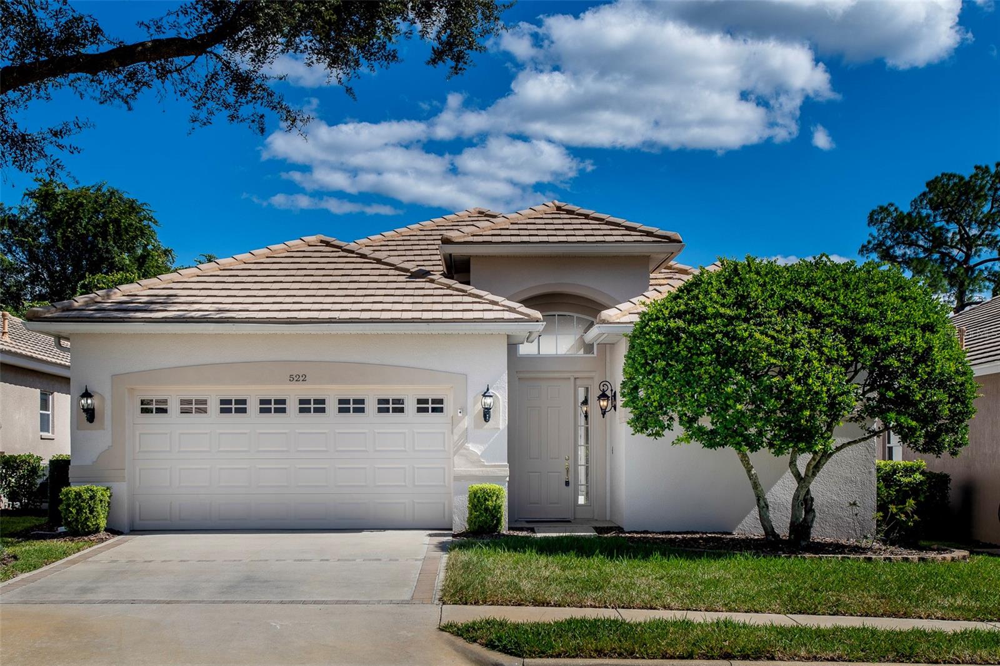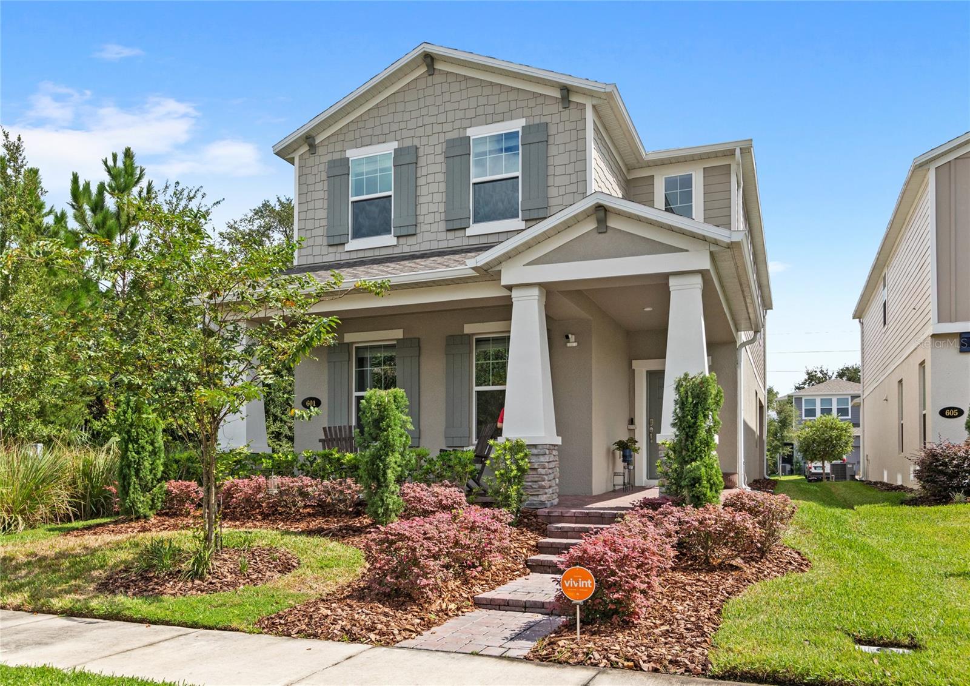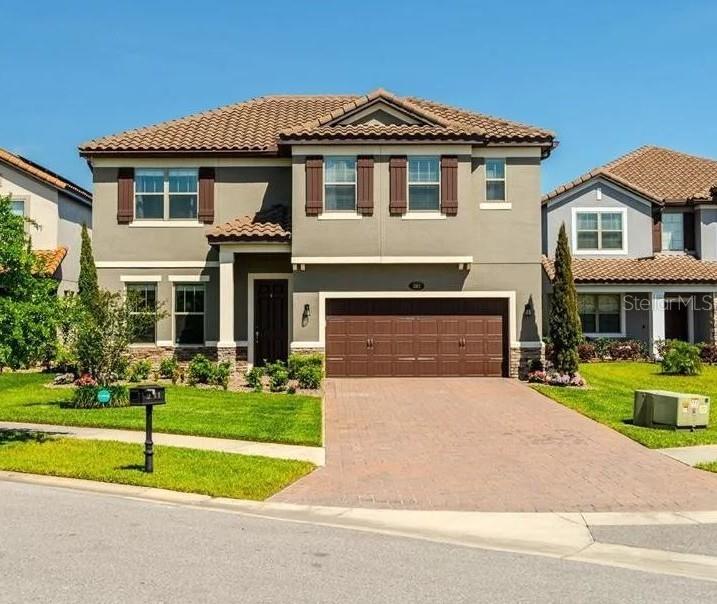522 Newhall Lane, Debary, FL 32713
Property Photos

Would you like to sell your home before you purchase this one?
Priced at Only: $499,900
For more Information Call:
Address: 522 Newhall Lane, Debary, FL 32713
Property Location and Similar Properties
- MLS#: V4945815 ( Residential )
- Street Address: 522 Newhall Lane
- Viewed: 6
- Price: $499,900
- Price sqft: $139
- Waterfront: No
- Year Built: 2006
- Bldg sqft: 3609
- Bedrooms: 3
- Total Baths: 3
- Full Baths: 3
- Garage / Parking Spaces: 2
- Days On Market: 13
- Additional Information
- Geolocation: 28.9005 / -81.3217
- County: VOLUSIA
- City: Debary
- Zipcode: 32713
- Subdivision: Debary Plantation Un 17b
- Elementary School: Debary Elem
- Middle School: River Springs Middle School
- High School: University High School VOL
- Provided by: RE/MAX CENTRAL REALTY
- DMCA Notice
-
DescriptionOne or more photo(s) has been virtually staged. Welcome to 522 Newhall Lane, located in the gated Westridge community just a mile from DeBary Elementary. This is a one of a kind home that beautifully blends craftsmanship, comfort and care. Lovingly built and maintained by the original owners, this residence stands apart with its high end finishes, thoughtful upgrades and attention to detail that you simply won't find elsewhere in DeBary. From the moment you arrive, the quality is unmistakable. The expansive living room & dining room provide sophistication for more formal occasions. The rich, solid American cherry cabinetry with Baldwin hardware anchors the elegant kitchen which features Kitchen Aid stainless steel appliances, including a 4 burner natural gas cooktop, 36" convection/microwave oven, 48" refrigerator/freezer and 2 drawer dishwasher. Complementing the custom designed kitchen is a spacious dinette with a beveled glass window overlooking the courtyard and a family room with an abundance of storage including a wine refrigerator for family time and those less formal get togethers. Every solid core bedroom door and louvered closet door is custom made, adding to the sense of quality and refinement. The cherry cabinetry carries through to the three bathrooms, the well appointed office and even the laundry room. Designer lighting fixtures, along with premium bath fixtures and tile finishes tie together a timeless interior look. The home's bright and thoughtful layout offers flexibility for a variety of lifestyles, including entertaining up to 20 guests at a seated holiday party with an on site chef prepared and served multi course dinner. The 3rd bedroom with its ensuite bathroom has its own entry off the courtyard's entry hallway and provides a perfect retreat for a beloved family member or treasured guest, offering both comfort and privacy in a serene setting. Function meets beauty in this well equipped home, complete with a whole house natural gas fired generator, tankless water heater and water conditioning system. The stunning 22' x 55' walled and screened courtyard offers a private outdoor retreat perfect for entertaining with a natural gas line for your grill and a spa circuit ready to be activated for your hot tub. Recent improvements make this home truly move in ready. The HVAC system was replaced in late 2024, in mid 2025 light oak engineered wood flooring replaced the original engineered wood flooring complemented by the painted interior. The original porcelain, travertine and ceramic tile flooring has been cleaned and the grout sealed for long lasting beauty. Both front and rear lawns were replaced in the Fall of 2025 and the grass is filling in nicely. The home has also been cleaned, so all that's left to do is move in and start making new memories. Built with pride and maintained with care, this property combines custom design, enduring materials and thoughtful updates. It is a true gem that you will be proud to call home.
Payment Calculator
- Principal & Interest -
- Property Tax $
- Home Insurance $
- HOA Fees $
- Monthly -
For a Fast & FREE Mortgage Pre-Approval Apply Now
Apply Now
 Apply Now
Apply NowFeatures
Building and Construction
- Covered Spaces: 0.00
- Exterior Features: Courtyard, SprinklerIrrigation, RainGutters, InWallPestControlSystem
- Flooring: CeramicTile, EngineeredHardwood, PorcelainTile, Travertine
- Living Area: 2259.00
- Roof: Tile
School Information
- High School: University High School-VOL
- Middle School: River Springs Middle School
- School Elementary: Debary Elem
Garage and Parking
- Garage Spaces: 2.00
- Open Parking Spaces: 0.00
- Parking Features: Garage, GarageDoorOpener
Eco-Communities
- Green Energy Efficient: ExposureShade, WaterHeater
- Water Source: Public
Utilities
- Carport Spaces: 0.00
- Cooling: CentralAir, CeilingFans
- Heating: Central, Electric
- Pets Allowed: CatsOk, DogsOk
- Sewer: PublicSewer
- Utilities: ElectricityConnected, FiberOpticAvailable, NaturalGasConnected, SewerConnected, UndergroundUtilities, WaterConnected
Finance and Tax Information
- Home Owners Association Fee: 200.00
- Insurance Expense: 0.00
- Net Operating Income: 0.00
- Other Expense: 0.00
- Pet Deposit: 0.00
- Security Deposit: 0.00
- Tax Year: 2025
- Trash Expense: 0.00
Other Features
- Appliances: BuiltInOven, ConvectionOven, Cooktop, Dryer, Dishwasher, Disposal, Microwave, Refrigerator, RangeHood, TanklessWaterHeater, WineRefrigerator, Washer, WaterPurifier
- Country: US
- Interior Features: BuiltInFeatures, CeilingFans, CrownMolding, HighCeilings, KitchenFamilyRoomCombo, LivingDiningRoom, MainLevelPrimary, OpenFloorplan, SplitBedrooms, SolidSurfaceCounters, WalkInClosets, WoodCabinets, WindowTreatments
- Legal Description: LOT 21 DEBARY PLANTATION UNIT 17B MB 49 PGS 189-190 INC PER OR 5224 PG 0043 PER OR 5401 PG 1735
- Levels: One
- Area Major: 32713 - Debary
- Occupant Type: Vacant
- Parcel Number: 8028-21-00-0210
- Possession: CloseOfEscrow
- The Range: 0.00
- Zoning Code: RES
Similar Properties
Nearby Subdivisions
5106 Debary S Of Highbanks W
5106 - Debary S Of Highbanks W
Christberger Manor
Debary Dev Builders
Debary Plantation
Debary Plantation Ph Ii Un Ii
Debary Plantation Un 17b
Debary Plantation Unit 10
Debary Plantation Unit 16b-2
Debary Plantation Unit 17b
Debary Plantation Unit 21a
Debary Woods
Folsom
Glen Abbey
Glen Abbey West Un 04 Sec A
Lake Marie Estates 03
Lake Marie Estates Rep
Millers Acres
Not In Subdivision
Not On The List
Orange City Estates
Orlandia Heights Unrec 241
Other
Plantation Estates
Plantation Estates Unit 01
Plantation Estates Unit 02
Plantation Estates Unit 22
Plantations Estates Un 02
Reserve At Debary
River Oaks 01 Condo
Riviera Bella
Riviera Bella Un 02b
Riviera Bella Un 4
Riviera Bella Un 7
Riviera Bella Un 8a
Riviera Bella Un 8b
Riviera Bella Un 8c
Riviera Bella Un 9a
Riviera Bella Unit 1
Rivington
Rivington 34s
Rivington 50s
Rivington 60s
Rivington Ph 1a
Rivington Ph 1c
Rivington Ph 2a
Rivington Ph 3
Saxon Woods
Spring Glen
Spring Walk At The Junction Ph
Spring Walkthe Junction Ph 1
Springview
Springview Un 2
Springview Unit 05
Springwalk At The Junction
St Johns River Estates
Summerhaven Ph 03
Summerhaven Ph 04
Terra Alta
Woodbound Lakes

- Broker IDX Sites Inc.
- 750.420.3943
- Toll Free: 005578193
- support@brokeridxsites.com




























