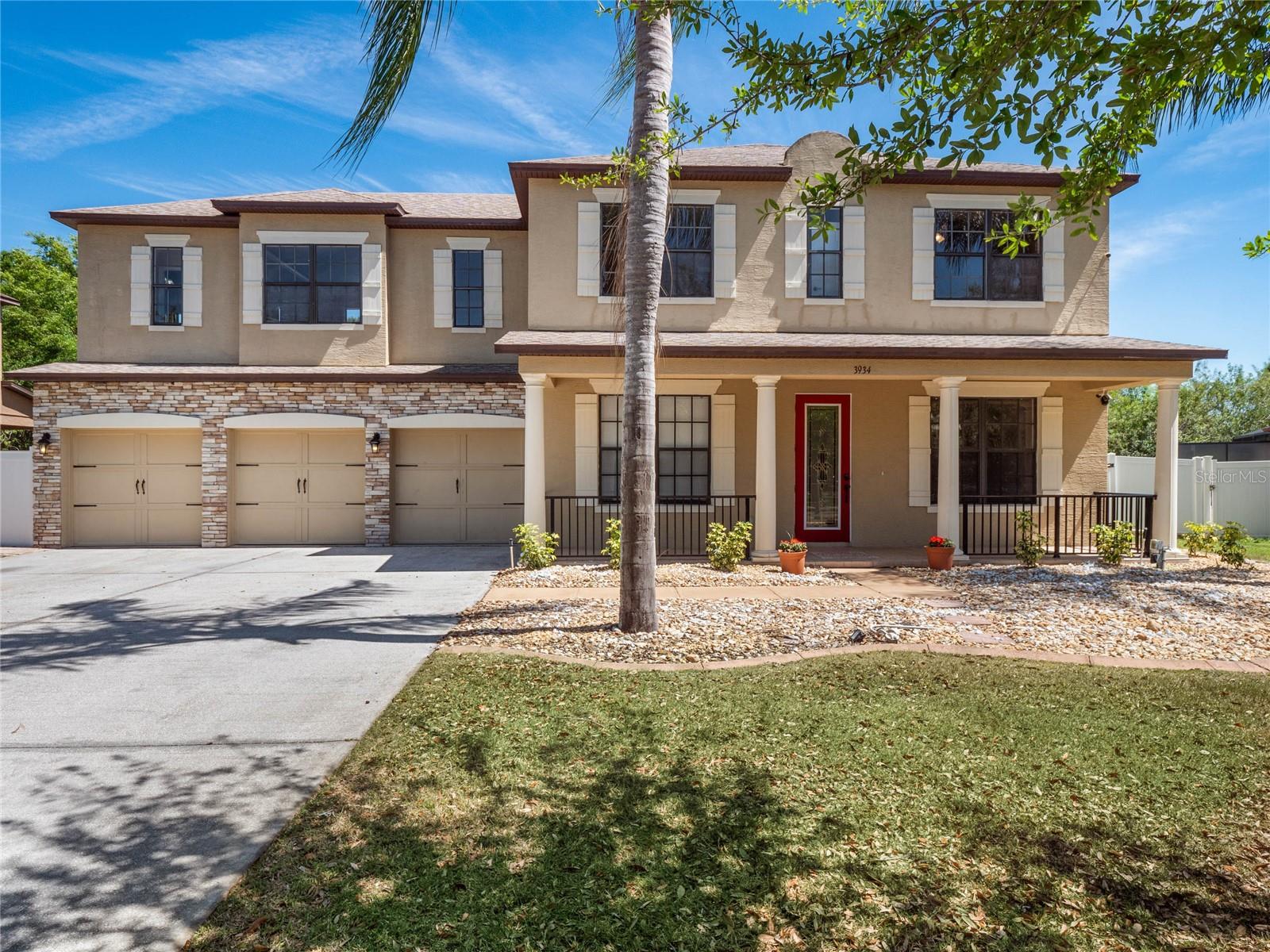3273 Wauseon Drive, St Cloud, FL 34772
Property Photos

Would you like to sell your home before you purchase this one?
Priced at Only: $675,000
For more Information Call:
Address: 3273 Wauseon Drive, St Cloud, FL 34772
Property Location and Similar Properties
- MLS#: S5137958 ( Residential )
- Street Address: 3273 Wauseon Drive
- Viewed: 2
- Price: $675,000
- Price sqft: $128
- Waterfront: Yes
- Wateraccess: Yes
- Waterfront Type: Lake,LakeFront,LakePrivileges
- Year Built: 2020
- Bldg sqft: 5266
- Bedrooms: 5
- Total Baths: 4
- Full Baths: 3
- 1/2 Baths: 1
- Garage / Parking Spaces: 3
- Additional Information
- Geolocation: 28.203 / -81.2396
- County: OSCEOLA
- City: St Cloud
- Zipcode: 34772
- Subdivision: Hanover Lakes Ph 2
- Elementary School: Hickory Tree Elem
- Middle School: Harmony
- High School: Harmony
- Provided by: EXP REALTY LLC
- DMCA Notice
-
DescriptionExquisite Waterfront Home with PAID OFF Solar Panels PLUS and additional $10K in Flex Cash! Welcome to this nearly new 5 bedroom, 3.5 bath home with a 3 car garage in the highly sought after Hanover Lakes community. Offering 3,846 sq. ft. of luxury living, this home impresses with its open floor plan, soaring ceilings, and gourmet kitchen featuring quartz countertops, double ovens, and a large island perfect for entertaining. The first floor features the MASTER suite which provides a peaceful retreat with dual walk in closets and a spa like bathroom, while a convenient half bath serves guests. Upstairs, youll find a spacious loft/game room, four additional bedrooms, and two full baths ideal for family and guests alike. Step outside to your screened lanai overlooking the canal and enjoy your private boat dock with direct access to a 3,400 acre lake chain perfect for boating and fishing enthusiasts. Seller is contributing $10,000 in Flex Cash to the buyer with a full price offer! Use it toward closing costs, rate buy down, or however best fits your needs. Enjoy resort style living with community amenities including a pool, splash pad, park, and playground, all within easy reach of theme parks, beaches, and major attractions. Schedule your private tour today this waterfront dream home wont last!
Payment Calculator
- Principal & Interest -
- Property Tax $
- Home Insurance $
- HOA Fees $
- Monthly -
For a Fast & FREE Mortgage Pre-Approval Apply Now
Apply Now
 Apply Now
Apply NowFeatures
Building and Construction
- Builder Model: Exbury
- Builder Name: Hanover Family Builders
- Covered Spaces: 0.00
- Exterior Features: SprinklerIrrigation, Lighting, Other, RainGutters, Storage
- Flooring: Carpet, Tile, Wood
- Living Area: 3854.00
- Other Structures: BoatHouse
- Roof: Shingle
Property Information
- Property Condition: NewConstruction
Land Information
- Lot Features: CityLot, Landscaped
School Information
- High School: Harmony High
- Middle School: Harmony Middle
- School Elementary: Hickory Tree Elem
Garage and Parking
- Garage Spaces: 3.00
- Open Parking Spaces: 0.00
- Parking Features: Driveway
Eco-Communities
- Pool Features: Association
- Water Source: Public
Utilities
- Carport Spaces: 0.00
- Cooling: CentralAir
- Heating: Central
- Pets Allowed: Yes
- Sewer: PublicSewer
- Utilities: CableAvailable, ElectricityAvailable, ElectricityConnected, HighSpeedInternetAvailable, MunicipalUtilities, Other, WaterAvailable
Amenities
- Association Amenities: Clubhouse, Gated, Playground, Park, Pool
Finance and Tax Information
- Home Owners Association Fee: 314.00
- Insurance Expense: 0.00
- Net Operating Income: 0.00
- Other Expense: 0.00
- Pet Deposit: 0.00
- Security Deposit: 0.00
- Tax Year: 2023
- Trash Expense: 0.00
Other Features
- Appliances: BuiltInOven, Cooktop, Dryer, Dishwasher, Disposal, Microwave, Refrigerator, Washer
- Country: US
- Interior Features: EatInKitchen, HighCeilings, KitchenFamilyRoomCombo, MainLevelPrimary, OpenFloorplan, Other, StoneCounters, VaultedCeilings, WalkInClosets, WindowTreatments, SeparateFormalLivingRoom, Loft
- Legal Description: HANOVER LAKES PH 2 PB 27 PGS 30-32 LOT 111
- Levels: Two
- Area Major: 34772 - St Cloud (Narcoossee Road)
- Occupant Type: Owner
- Parcel Number: 20-26-31-3444-0001-1110
- The Range: 0.00
- View: Canal, Lake, Water
- Zoning Code: RESI
Similar Properties
Nearby Subdivisions
Briarwood Estates
Bristol Cove At Deer Creek Ph
Camelot
Canoe Creek Estates
Canoe Creek Lakes
Canoe Creek Lakes Unit 3
Canoe Creek Woods
Canoe Creek Woods Crystal Cre
Crossprairie 32s
Crossprairie 50s
Crystal Creek
Cypress Preserve
Deer Run Estates
Del Webb Twin Lakes
Doe Run At Deer Creek
Eagle Meadow
Eden At Cross Prairie
Eden At Cross Prairie Ph 2
Eden At Crossprairie
Edgewater Ed4 Lt 1 Rep
Esprit Ph 1
Esprit Ph 2
Estates At Hickory Cove
Fawn Meadows At Deer Creek Ph
Gramercy Farms
Gramercy Farms Ph 1
Gramercy Farms Ph 3
Gramercy Farms Ph 4
Gramercy Farms Ph 5
Gramercy Farms Ph 7
Gramercy Farms Ph 8
Gramercy Farms Ph 9b
Hanover Lakes
Hanover Lakes Ph 1
Hanover Lakes Ph 2
Hanover Lakes Ph 3
Hanover Lakes Ph 4
Hanover Lakes Ph 5
Havenfield At Cross Prairie
Hickory Grove Ph 1
Hickory Grove Ph 2
Hickory Hollow
Hidden Pines
Indian Lakes Ph 5 6
Indian Lakes Ph 7
Kissimmee Park
Mallard Pond Ph 2
Mallard Pond Ph 3
Mallard Pond Ph 4a
Northwest Lakeside Groves Ph 1
Northwest Lakeside Groves Ph 2
Oakley Place
Old Hickory
Old Hickory Ph 1 2
Old Hickory Ph 3
Old Hickory Ph 4
Pine Grove Reserve
Reserve At Pine Tree
Reservepine Tree
S L I C
Sawgrass
Seminole Land Inv Co
Seminole Land And Inv Co
Southern Pines
Southern Pines Ph 3b
Southern Pines Ph 4
Southern Pines Ph 5
St Cloud Manor Est
St Cloud Manor Estates
St Cloud Manor Village
Stevens Plantation
Sweetwater Creek
The Meadow At Crossprairie
The Meadow At Crossprairie Bun
The Reserve At Twin Lakes
Twin Lakes
Twin Lakes Ph 1
Twin Lakes Ph 2a2b
Twin Lakes Ph 2c
Twin Lakes Ph 7a
Twin Lakes Ph 8
Twin Lakes Ranchettes
Villagio
Whaleys Creek Ph 2
Whaleys Creek Ph 3

- Broker IDX Sites Inc.
- 750.420.3943
- Toll Free: 005578193
- support@brokeridxsites.com




