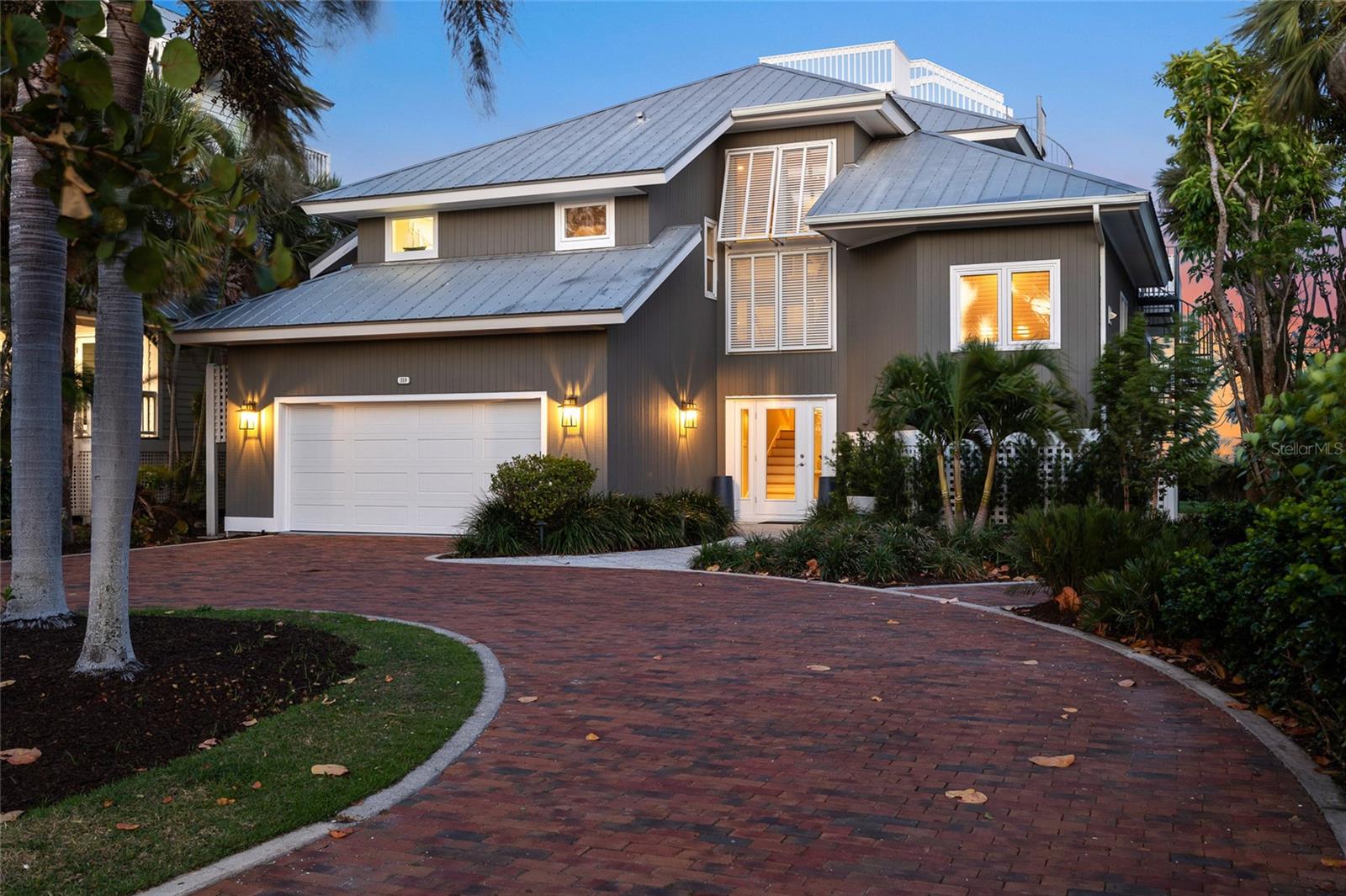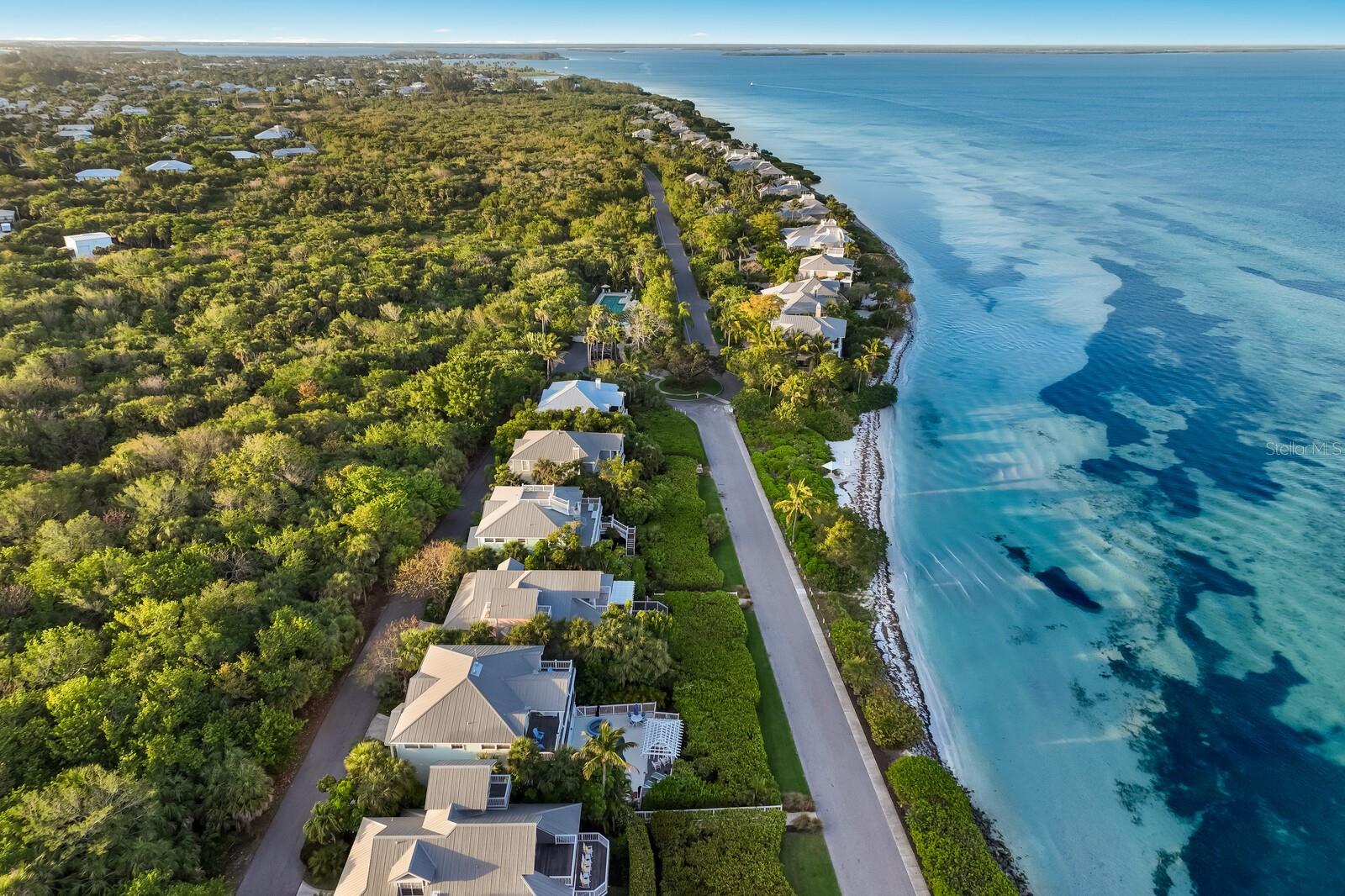521 Buttonwood Bay Drive, Boca Grande, FL 33921
Property Photos

Would you like to sell your home before you purchase this one?
Priced at Only: $4,495,000
For more Information Call:
Address: 521 Buttonwood Bay Drive, Boca Grande, FL 33921
Property Location and Similar Properties
- MLS#: D6144328 ( Residential )
- Street Address: 521 Buttonwood Bay Drive
- Viewed: 3
- Price: $4,495,000
- Price sqft: $865
- Waterfront: Yes
- Wateraccess: Yes
- Waterfront Type: BayAccess
- Year Built: 1997
- Bldg sqft: 5198
- Bedrooms: 3
- Total Baths: 3
- Full Baths: 3
- Garage / Parking Spaces: 2
- Days On Market: 2
- Additional Information
- Geolocation: 26.7324 / -82.2599
- County: LEE
- City: Boca Grande
- Zipcode: 33921
- Subdivision: South Bay Sub
- Elementary School: The Island School
- Middle School: L.A. Ainger Middle
- High School: Lemon Bay
- Provided by: GULF TO BAY SOTHEBY'S INTERNAT
- DMCA Notice
-
DescriptionWelcome to 521 Buttonwood Bay Drive, a beautifully reimagined 3 BR / 3 BA coastal retreat with over 3,000 square feet in the exclusive, gated community of South Bay, Boca Bay, on Gasparilla Island. This exceptional single family residence offers the kind of views, privacy, space, and elegance rarely found at this price point, making it one of the most compelling waterfront values on the Island. Beyond the private, guarded entrance of North Village in Boca Bay, ideally located just south of town in the heart of the Village of Boca Grande, a sense of serenity takes hold. As Boca Bay Drive winds past the pickleball courts and croquet lawn, manicured grounds, and beneath the canopy of mature banyan trees, the island reveals a hidden enclave few even know exist. This private and exclusive east island corridor offers a secluded tropical ambiance, quiet waterscapes, nearby lap pool, and a private beach perfect for sunbathing, picnics, or to launch your kayak or paddle board. Mornings bring a rhythm of joggers, cyclists, and dog walkers; evenings offer peaceful golf cart rides to the fishing pier or the Pass Club. Open your doors, and all you hear is the gentle lapping of the water and the breeze, pure island tranquility....worlds away from the everyday. Thoughtfully designed with timeless coastal sophistication, this elevated award winning floor plan called the Licuala blends classic old Florida charm with modern luxury. An expanded, sun drenched floor plan invites you to relax or entertain in style, with an open concept living area that includes two waterfront sitting rooms and dining area, perfect for enjoying the spectacular water views. Prepare your meals overlooking the sparkling blue waters of the Harbor in your chefs kitchen featuring high end Sub Zero and Thermador appliances, custom cabinetry, and a layout that flows effortlessly into the heart of the home. Outside, an oversized waterside Ipe deck creates the perfect backdrop for alfresco dining, sunset cocktails, or simply soaking in the coastal breeze. Rich hardwood floors in the main living area add warmth and character, while impact rated sliding glass doors and electric exterior shutters provide enhanced security and peace of mind. Behind the main living space there are two spacious guest suites with private views of the State Preserve. The top floor is dedicated to the primary suite, a true sanctuary with its own private exterior deck, panoramic water views, and a private loft ideal for your home office, reading nook, or studio space. The ground floor features a two car garage with golf cart space, ample storage, and a secluded screened porch surrounded by an orchid filled garden. A nearby path provides easy access to the waters edge. From your doorstep, enjoy effortless access to the very best of Boca Bays resort style amenities including deep water boat dockage, exclusive Pass Club membership, Gulf front dining, four sparkling pools, seven Har Tru tennis courts, state of the art fitness center, private fishing pier, and an elegant Gulf front beach house for special gatherings. Whether you're seeking a full time residence or seasonal escape, 521 Buttonwood Bay Drive offers the rare opportunity to own a luxurious single family home with breathtaking views in one of Floridas most desirable and private waterfront communities at a fantastic price point.
Payment Calculator
- Principal & Interest -
- Property Tax $
- Home Insurance $
- HOA Fees $
- Monthly -
For a Fast & FREE Mortgage Pre-Approval Apply Now
Apply Now
 Apply Now
Apply NowFeatures
Building and Construction
- Covered Spaces: 0.00
- Exterior Features: Garden, SprinklerIrrigation, Lighting, RainGutters, StormSecurityShutters
- Flooring: Carpet, Tile, Wood
- Living Area: 3006.00
- Roof: Metal
Land Information
- Lot Features: FloodZone, PrivateRoad, Landscaped
School Information
- High School: Lemon Bay High
- Middle School: L.A. Ainger Middle
- School Elementary: The Island School
Garage and Parking
- Garage Spaces: 2.00
- Open Parking Spaces: 0.00
- Parking Features: Covered, Driveway, Garage, GarageDoorOpener, OffStreet
Eco-Communities
- Pool Features: Community
- Water Source: Public
Utilities
- Carport Spaces: 0.00
- Cooling: CentralAir, Zoned, CeilingFans
- Heating: Central, Electric, Zoned
- Pets Allowed: CatsOk, DogsOk
- Sewer: PublicSewer
- Utilities: CableConnected, ElectricityConnected, HighSpeedInternetAvailable, PhoneAvailable, SewerConnected, UndergroundUtilities, WaterConnected
Amenities
- Association Amenities: Clubhouse
Finance and Tax Information
- Home Owners Association Fee: 757.46
- Insurance Expense: 0.00
- Net Operating Income: 0.00
- Other Expense: 0.00
- Pet Deposit: 0.00
- Security Deposit: 0.00
- Tax Year: 2025
- Trash Expense: 0.00
Other Features
- Appliances: Dryer, Dishwasher, ElectricWaterHeater, Disposal, Range, Refrigerator, RangeHood, Washer
- Country: US
- Interior Features: CeilingFans, HighCeilings, OpenFloorplan, SolidSurfaceCounters, UpperLevelPrimary, WalkInClosets, WindowTreatments
- Legal Description: SOUTH BAY S/D PB 51 PG 2 LOT 133
- Levels: ThreeOrMore
- Area Major: 33921 - Boca Grande (PO BOX)
- Occupant Type: Owner
- Parcel Number: 23-43-20-26-00000.1330
- Possession: CloseOfEscrow
- Style: Florida
- The Range: 0.00
- View: Bay, Water
- Zoning Code: PUD
Similar Properties

- Broker IDX Sites Inc.
- 750.420.3943
- Toll Free: 005578193
- support@brokeridxsites.com





























































































