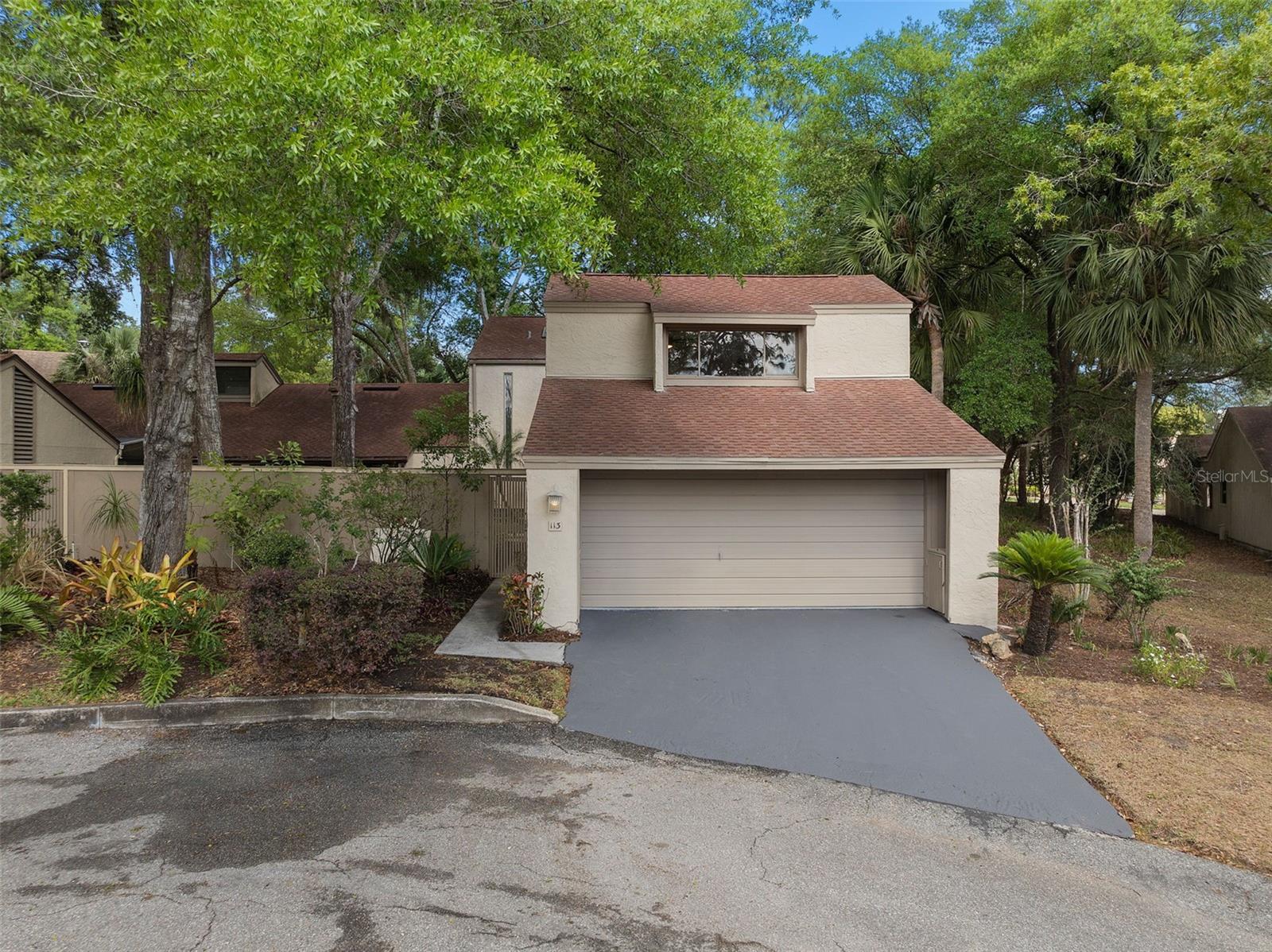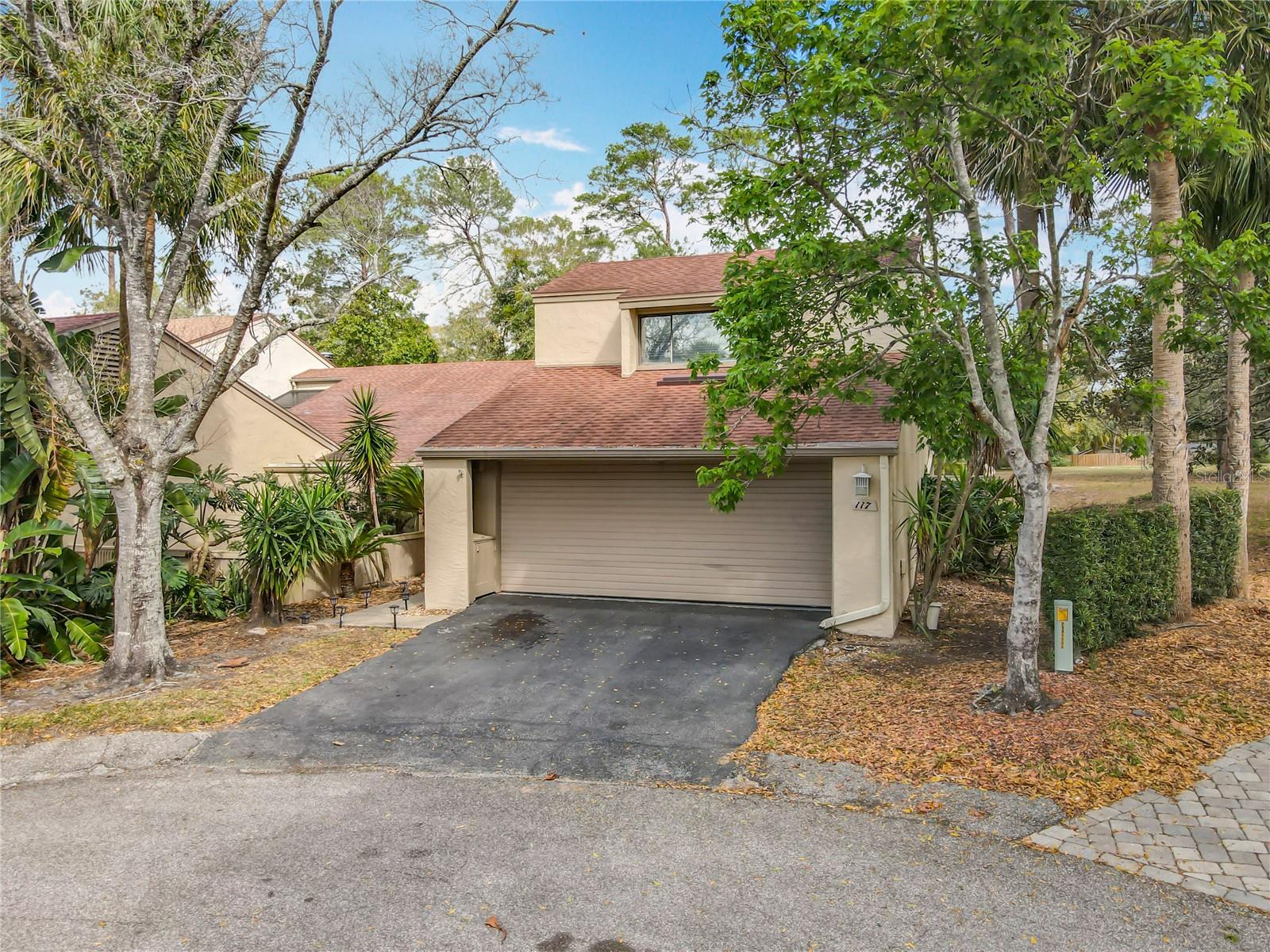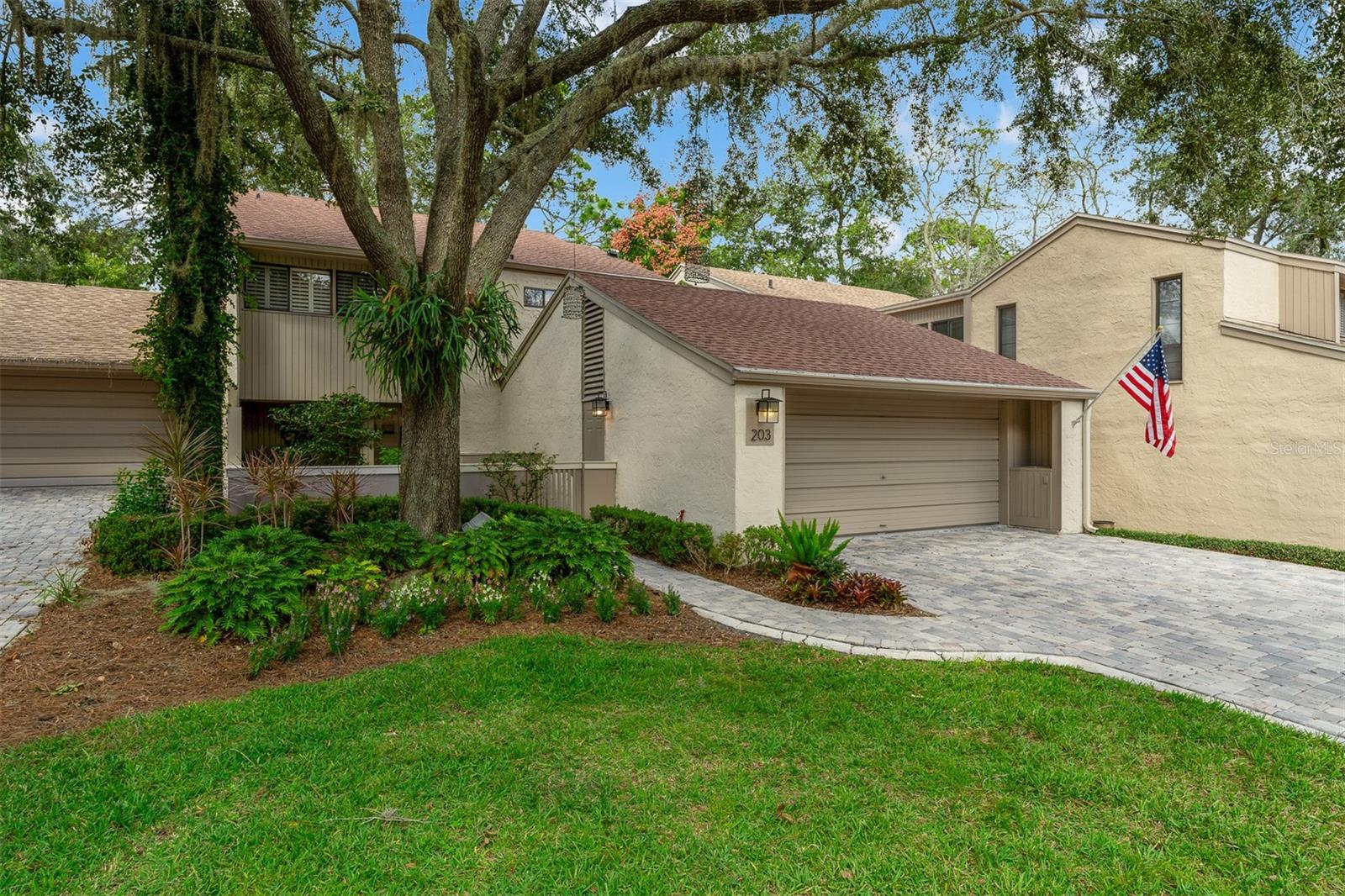203 Weeping Elm Lane, Longwood, FL 32779
Property Photos

Would you like to sell your home before you purchase this one?
Priced at Only: $465,000
For more Information Call:
Address: 203 Weeping Elm Lane, Longwood, FL 32779
Property Location and Similar Properties
- MLS#: O6356512 ( Residential )
- Street Address: 203 Weeping Elm Lane
- Viewed: 2
- Price: $465,000
- Price sqft: $192
- Waterfront: Yes
- Wateraccess: Yes
- Waterfront Type: LakePrivileges
- Year Built: 1974
- Bldg sqft: 2423
- Bedrooms: 2
- Total Baths: 3
- Full Baths: 2
- 1/2 Baths: 1
- Garage / Parking Spaces: 2
- Days On Market: 5
- Additional Information
- Geolocation: 28.6938 / -81.3978
- County: SEMINOLE
- City: Longwood
- Zipcode: 32779
- Subdivision: Springs The Shadowood Village
- Elementary School: Sabal Point Elementary
- Middle School: Rock Lake Middle
- High School: Lyman
- Provided by: LPT REALTY, LLC
- DMCA Notice
-
DescriptionNestled in Longwoods guard gated Springs community, this townhome reflects a blend of sophistication and beauty seamlessly connecting with the surrounding natural setting. A private spring feeds the heart of the neighborhood, with winding trails, horse stables, and shaded tennis courts. Its a green enclave that feels worlds away but is just minutes from everything and zones for Seminole Countys premier schools. Inside, sunlight filters through floor to ceiling windows overlooking a courtyard wrapped in ivy clad walls, creating a scene reminiscent of a Savannah garden square. The main level is finished in pillowtop Italian limestone floors, unifying the living and dining areas in soft, natural tones. Moldings, walls, and trim share the same soothing cream color for a seamless, elevated feel. The kitchen combines craftsmanship and function with hardwood soft close cabinetry, granite countertops and backsplash, new GE Cafe appliances, and a downdraft glass cooktop framed by built in shelving. A spacious laundry and pantry area adds daily ease, with new washer and dryer, deep utility sink, and extra storage. Upstairs, both bedroom suites feature new wool carpet, custom closet systems, updated baths with new fixtures, and the rare addition of windows in each bathroom for natural light. The primary suite includes luxurious blackout draper and views into the lush courtyard. Every system has been fully upgraded, from PEX plumbing and electrical panel to HVAC, tankless water heater, and whole house water filtration. Outside, recent improvements include a new paver driveway and walkway, expanded side deck, automatic irrigation, and beautiful courtyards that further enhance this homes refined presence.
Payment Calculator
- Principal & Interest -
- Property Tax $
- Home Insurance $
- HOA Fees $
- Monthly -
For a Fast & FREE Mortgage Pre-Approval Apply Now
Apply Now
 Apply Now
Apply NowFeatures
Building and Construction
- Covered Spaces: 0.00
- Exterior Features: Garden, SprinklerIrrigation
- Fencing: Fenced, Wood
- Flooring: Brick, Carpet, Wood
- Living Area: 1816.00
- Roof: Shingle
Land Information
- Lot Features: DeadEnd, OutsideCityLimits, Landscaped
School Information
- High School: Lyman High
- Middle School: Rock Lake Middle
- School Elementary: Sabal Point Elementary
Garage and Parking
- Garage Spaces: 2.00
- Open Parking Spaces: 0.00
Eco-Communities
- Pool Features: Community
- Water Source: Public
Utilities
- Carport Spaces: 0.00
- Cooling: CentralAir
- Heating: HeatPump
- Pets Allowed: CatsOk, DogsOk, NumberLimit
- Sewer: PublicSewer
- Utilities: CableAvailable, ElectricityConnected, HighSpeedInternetAvailable
Finance and Tax Information
- Home Owners Association Fee Includes: AssociationManagement, MaintenanceGrounds, Pools, RecreationFacilities, Security
- Home Owners Association Fee: 136.40
- Insurance Expense: 0.00
- Net Operating Income: 0.00
- Other Expense: 0.00
- Pet Deposit: 0.00
- Security Deposit: 0.00
- Tax Year: 2024
- Trash Expense: 0.00
Other Features
- Appliances: Cooktop, Dryer, Dishwasher, Microwave, Refrigerator, TanklessWaterHeater, WaterPurifier, Washer
- Country: US
- Interior Features: BuiltInFeatures, KitchenFamilyRoomCombo, LivingDiningRoom, StoneCounters, UpperLevelPrimary, WalkInClosets, WoodCabinets, WindowTreatments
- Legal Description: LOT 8 (LESS ALL N + E OF A LI BET PT A N 48 DEG 9 MIN 48 SEC W 53.81 FT + S 40 DEG 50 MIN 12 SEC W 0.11 FT OF INT WEEPING ELM LN + SWLY LOT LI LOT 7 + PT B N 48 DEG 9 MIN 48 SEC W 85.81 FT + S 40 DEG 50 MIN 12 SEC W 0.18 FT OF INT WEEPING ELM LN + SW LY LOT LI LOT 7) + PT LOT 9 DESC AS BEG N 48 DEG 9 MIN 48 SEC W 32.76 FT OF INT WEEPING ELM LN + NLY LOT LI RUN N 48 DEG 9 MIN 48 SEC W 41.95 FT S 40 DEG 9 MIN 54 SEC W 0.24 FT S 48 DEG 9 MIN 48 SEC E 41.95 FT N 40 DEG 50 MIN 12 SEC E 0.24 FT TO BEG + 1/57 INT IN GREENBELT BLK A THE SPRINGS SHADOWOOD VILLAGE SEC 2 PB 17 PG 72
- Levels: Two
- Area Major: 32779 - Longwood/Wekiva Springs
- Occupant Type: Owner
- Parcel Number: 03-21-29-518-0A00-0080
- Style: Other
- The Range: 0.00
- Zoning Code: PUD
Similar Properties

- Broker IDX Sites Inc.
- 750.420.3943
- Toll Free: 005578193
- support@brokeridxsites.com



































































