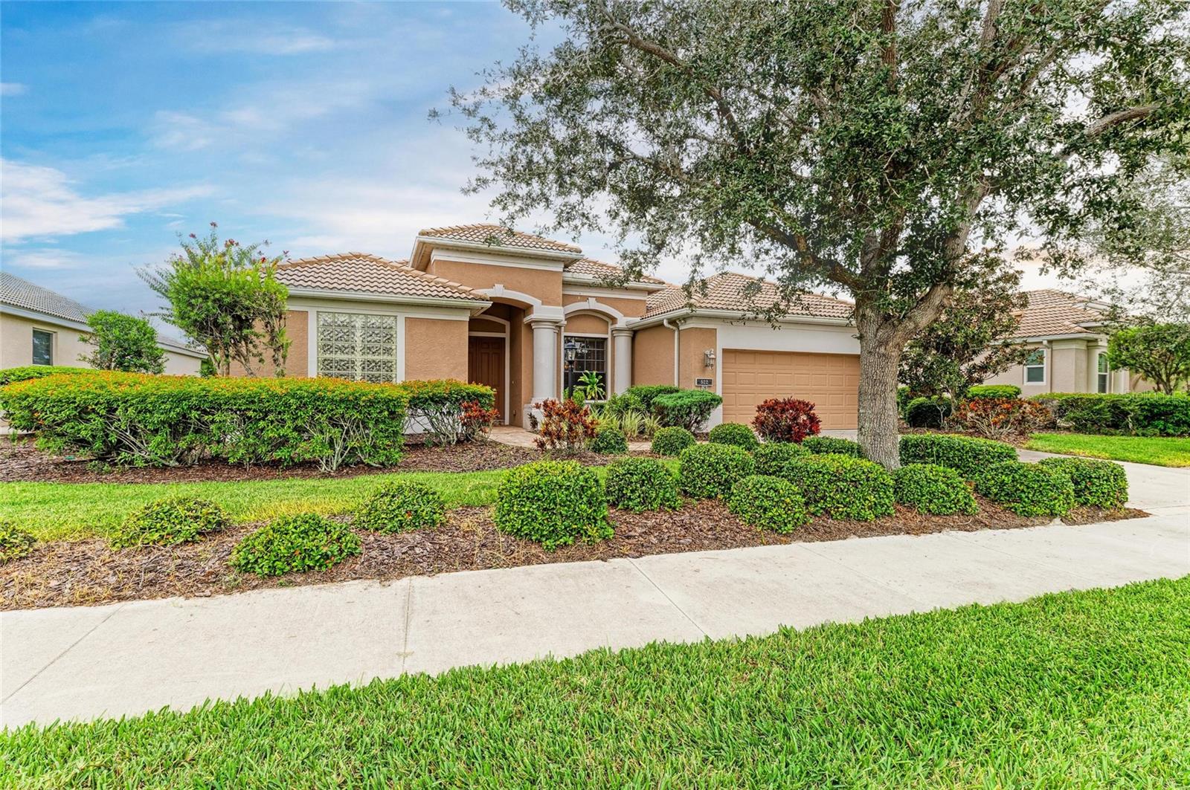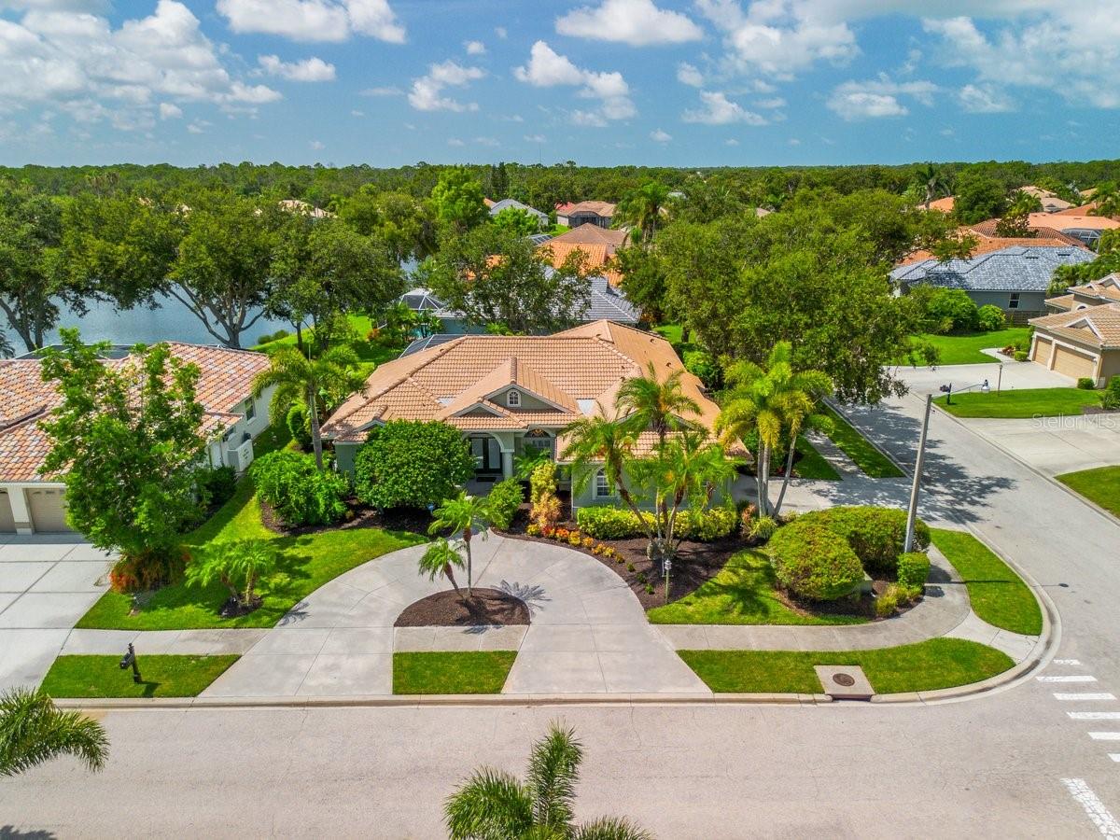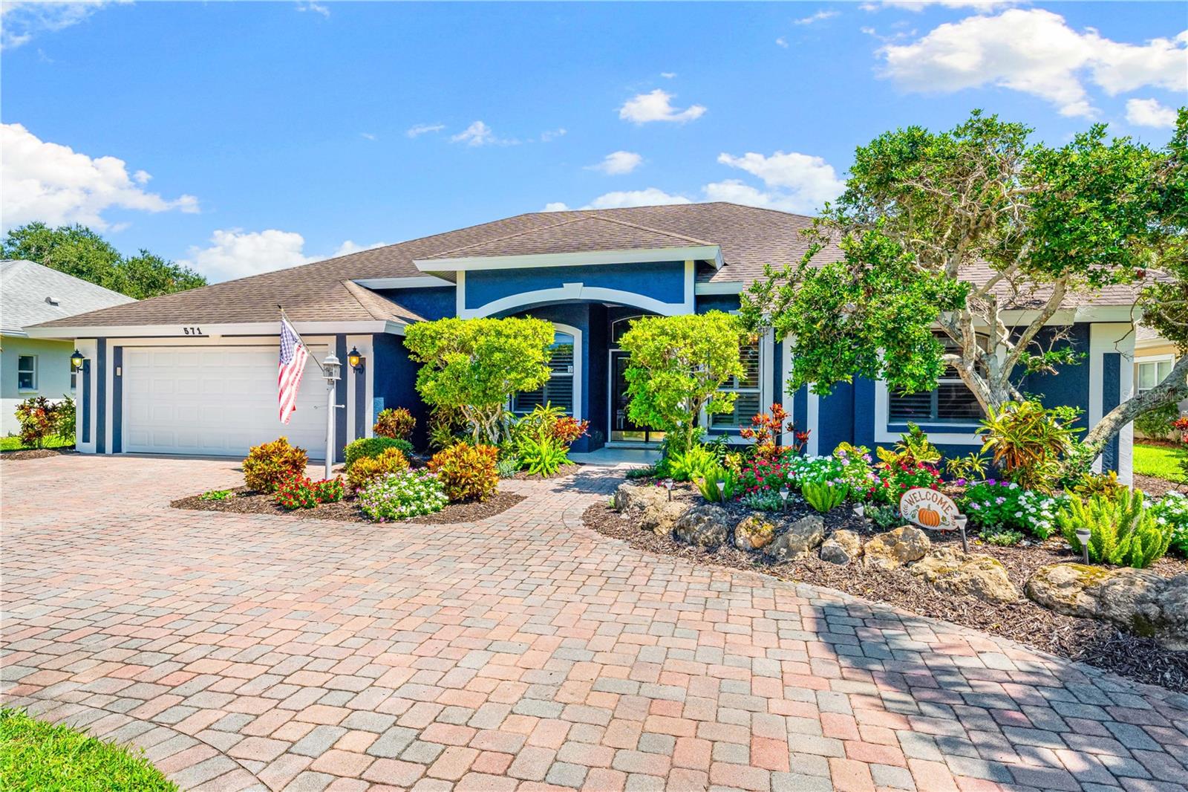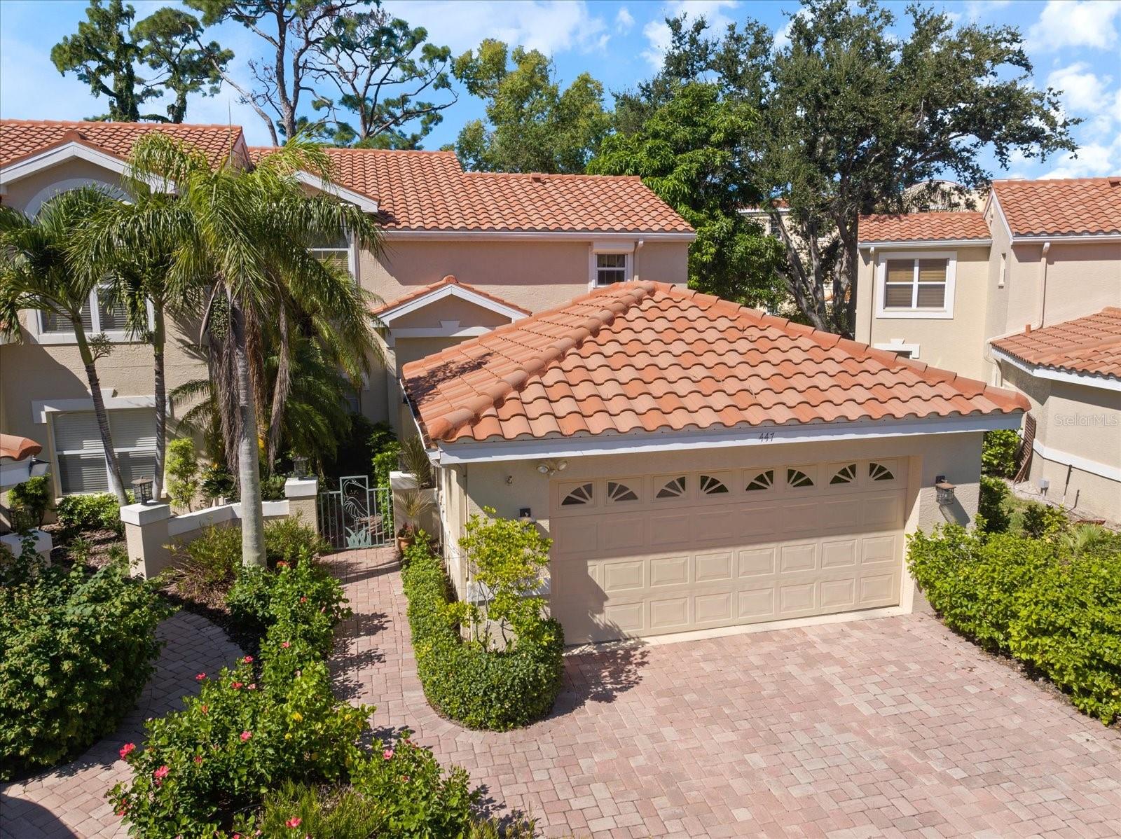1337 Copperwood Drive, Osprey, FL 34229
Property Photos

Would you like to sell your home before you purchase this one?
Priced at Only: $595,000
For more Information Call:
Address: 1337 Copperwood Drive, Osprey, FL 34229
Property Location and Similar Properties
- MLS#: A4666722 ( Residential )
- Street Address: 1337 Copperwood Drive
- Viewed: 4
- Price: $595,000
- Price sqft: $213
- Waterfront: No
- Year Built: 2004
- Bldg sqft: 2800
- Bedrooms: 3
- Total Baths: 2
- Full Baths: 2
- Garage / Parking Spaces: 2
- Days On Market: 35
- Additional Information
- Geolocation: 27.1755 / -82.4782
- County: SARASOTA
- City: Osprey
- Zipcode: 34229
- Subdivision: Willowbend Phase 3
- Elementary School: Laurel Nokomis Elementary
- Middle School: Laurel Nokomis Middle
- High School: Venice Senior
- Provided by: PREMIER SOTHEBY'S INTERNATIONAL REALTY
- DMCA Notice
-
DescriptionThis stunning Lee Wetherington built home in Osprey's Willowbend community beautifully combines Florida's natural charm with elegant living. The desirable Willow floor plan with a sparkling pool and lanai offers a serene private space, just a short distance to the community's heated pool and spa. Inside, the home showcases meticulous attention to detail with features such as high ceilings, architectural details like arches and insets, sconce lighting, crown molding, tray ceilings, and shutters. The layout promotes a refined atmosphere where the subtle color palette which is newly painted, foster a seamless transition between indoor and outdoor spaces, ideal for enjoying Florida's unique climate. Stylish den at front of the home while the living and dining areas flow into a spacious family room adjacent to the open kitchen. The kitchen is functional and stylish, equipped with solid wood cabinets, granite, ample storage options and a breakfast room with tranquil pool views. Natural Gas cooking for the chef of the residence. A practical entry from the garage leads to a large laundry room that includes additional storage. The owners suite is a retreat, featuring dual closets, a separate linen closet, a luxurious walk in shower, glass brick accents, dual sinks with separate vanities and a relaxing soaker tub. Convenient direct pool access as well. Guests will appreciate the two bedroom suite with its dedicated hallway and bath, which allows for privacy from the owners suite. The community boasts low fees that cover ground maintenance, irrigation, access to the pool and spa, gym facilities, pickleball courts, and high speed internet and Direct TV Streaming. Families will benefit from the nearby top rated Pine View School, while the Intracoastal Waterway, beautiful beaches, the Legacy Trail, shopping, dining, grocery stores, coffee shops and vibrant tiki bars are all just minutes away. New hot water heater in 2025, Interior freshly painted in 2025, Storm Shutters on Lanai in 2020 and Accordion Storm Shutter on Front Door.
Payment Calculator
- Principal & Interest -
- Property Tax $
- Home Insurance $
- HOA Fees $
- Monthly -
For a Fast & FREE Mortgage Pre-Approval Apply Now
Apply Now
 Apply Now
Apply NowFeatures
Building and Construction
- Builder Model: Willow
- Builder Name: Lee Wetherington
- Covered Spaces: 0.00
- Exterior Features: SprinklerIrrigation, Lighting, RainGutters, InWallPestControlSystem
- Flooring: Carpet, Laminate, Slate, Tile
- Living Area: 2172.00
- Roof: Tile
Land Information
- Lot Features: Cleared, OutsideCityLimits, Landscaped
School Information
- High School: Venice Senior High
- Middle School: Laurel Nokomis Middle
- School Elementary: Laurel Nokomis Elementary
Garage and Parking
- Garage Spaces: 2.00
- Open Parking Spaces: 0.00
Eco-Communities
- Pool Features: Gunite, InGround, OutsideBathAccess, ScreenEnclosure, Association, Community
- Water Source: Public
Utilities
- Carport Spaces: 0.00
- Cooling: CentralAir, CeilingFans
- Heating: Central, NaturalGas
- Pets Allowed: CatsOk, DogsOk, Yes
- Pets Comments: Extra Large (101+ Lbs.)
- Sewer: PublicSewer
- Utilities: CableAvailable, ElectricityConnected, NaturalGasConnected, HighSpeedInternetAvailable, MunicipalUtilities, PhoneAvailable, SewerConnected, UndergroundUtilities, WaterConnected
Amenities
- Association Amenities: BasketballCourt, Clubhouse, FitnessCenter, Playground, Pickleball, Park, Pool, RecreationFacilities, SpaHotTub
Finance and Tax Information
- Home Owners Association Fee Includes: CommonAreas, CableTv, Internet, MaintenanceGrounds, Pools, RecreationFacilities, ReserveFund, Taxes
- Home Owners Association Fee: 387.00
- Insurance Expense: 0.00
- Net Operating Income: 0.00
- Other Expense: 0.00
- Pet Deposit: 0.00
- Security Deposit: 0.00
- Tax Year: 2024
- Trash Expense: 0.00
Other Features
- Appliances: Dryer, Dishwasher, Disposal, GasWaterHeater, Microwave, Range, Refrigerator, Washer
- Country: US
- Interior Features: BuiltInFeatures, TrayCeilings, CeilingFans, EatInKitchen, HighCeilings, LivingDiningRoom, SplitBedrooms, SolidSurfaceCounters, WalkInClosets, WoodCabinets, WindowTreatments
- Legal Description: Lot 5, Willowbend Phase 3
- Levels: One
- Area Major: 34229 - Osprey
- Occupant Type: Vacant
- Parcel Number: 0155130029
- Style: Florida, Ranch
- The Range: 0.00
- Zoning Code: RSF-1
Similar Properties
Nearby Subdivisions
Arbors
Bay Acres Resub
Bay Acres - Resub
Bay Oaks Estates
Bishops Court At Oaks Preserve
Bishopscourt At The Oaks Prese
Blackburn Harbor Waterfront Vi
Blackburn Point Woods
Casey Key
Dry Slips At Bellagio Village
Harms Sub
Heron Bay Club Sec I
North Creek Estates
Oaks
Oaks 2 Ph 1
Oaks 2 Ph 2
Oaks 2 Ph 4a
Oaks 2 Phase 2
Oaks 3 Ph 1
Osprey Harbor Village
Palmscasey Key
Park Trace Estates
Pine Ranch
Pine Ranch East
Rivendell
Rivendell The Woodlands
Rivendell Woodlands
Rivendell, Unit 3-a
Saunders V A Resub
Siesta Rev Resub Of Pt
Sorrento Shores
Sorrento Villas 1
Southbay Yacht Racquet Club
Southbay Yacht & Racquet Club
The Oaks
The Oaks Bayside
Willowbend Ph 1
Willowbend Ph 2a
Willowbend Ph 3
Willowbend Ph 4
Willowbend Phase 3

- Broker IDX Sites Inc.
- 750.420.3943
- Toll Free: 005578193
- support@brokeridxsites.com












































