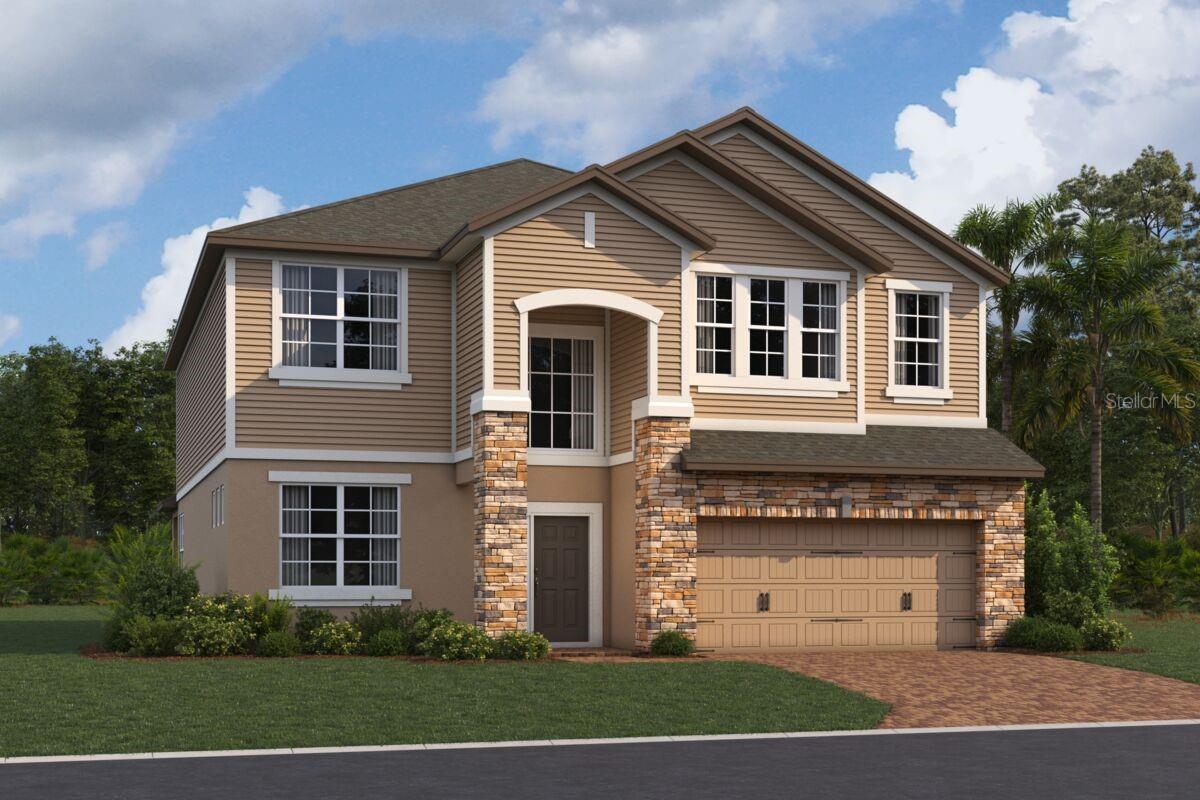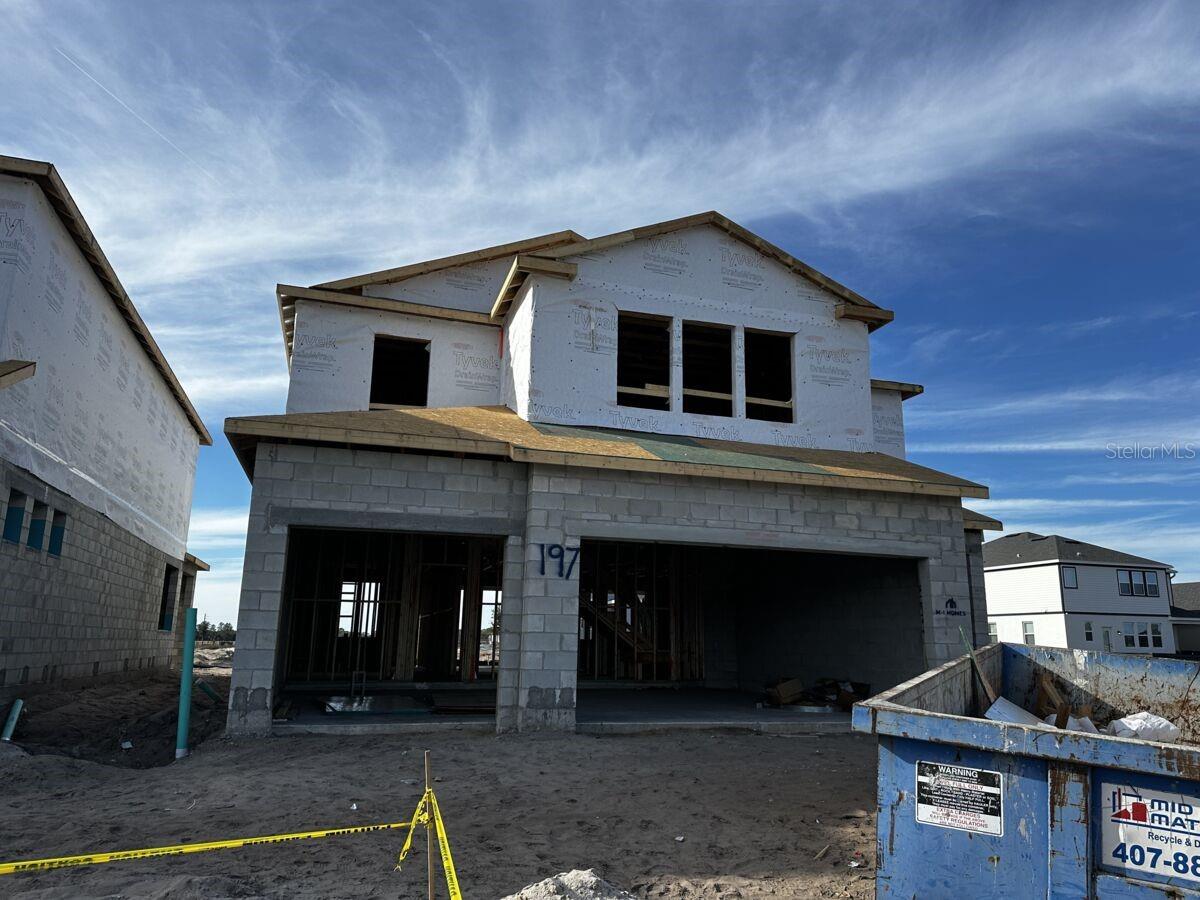7003 Cupseed Lane, Harmony, FL 34773
Property Photos

Would you like to sell your home before you purchase this one?
Priced at Only: $534,900
For more Information Call:
Address: 7003 Cupseed Lane, Harmony, FL 34773
Property Location and Similar Properties
- MLS#: O6355833 ( Residential )
- Street Address: 7003 Cupseed Lane
- Viewed: 3
- Price: $534,900
- Price sqft: $130
- Waterfront: No
- Year Built: 2004
- Bldg sqft: 4101
- Bedrooms: 4
- Total Baths: 4
- Full Baths: 3
- 1/2 Baths: 1
- Garage / Parking Spaces: 2
- Days On Market: 8
- Additional Information
- Geolocation: 28.2011 / -81.15
- County: OSCEOLA
- City: Harmony
- Zipcode: 34773
- Subdivision: Birchwood Neighborhoods
- Elementary School: Harmony Community School (K 5)
- Middle School: Harmony Middle
- High School: Harmony
- Provided by: KELLER WILLIAMS REALTY AT THE PARKS
- DMCA Notice
-
DescriptionA True Gem in Harmony! Fully upgraded 3 bedroom home with a garage apartment. Welcome to this beautifully upgraded 3 bedroom, 2.5 bathcorner lot home in the heart of the highly sought after Harmony community. This move in ready home boasts a fully furnished garage apartment with a private entrance, perfect for guests, in laws, or rental income! Step inside to find bamboo flooring leading you into an elegant great room with crown molding, custom lighting, and decorative ceiling fans. The fully updated kitchen features stainless steel appliances, including a brand new stove, and opens to a spacious dining area ideal for entertaining. Recent upgrades include: Newer roof (2021), brand new water heater, newer HVAC systems, brand new washers and dryers (in both main home and apartment), fresh interior paint & newer carpet, water softener system, picket fence & brick paver accents. All three bedrooms are located upstairs in the main home, including the spacious owners suite with a stand up shower, garden tub, and dual vanities. Make your way out back to relax year round on the screened in porch, ideal for morning coffee or evening wind downs. The garage apartment is a stunning suite offering its own living room, kitchen, bedroom, full bathroom, washer/dryer, and private patioa true treehouse retreat. Enjoy the best of Harmony living, including two large lakes, a community pool, and access to a private dock with boats, all within a friendly neighborhood. Zoned for top rated Harmony Community, Middle, and High Schools. This is a rare opportunity to own a home with so many upgrades and added living space. Schedule your private showing todaythis one wont last!**This house comes with a REDUCED RATE through the seller's preferred lender. This is a lender paid rate buydown that reduces the buyer's interest rate and monthly payment.**
Payment Calculator
- Principal & Interest -
- Property Tax $
- Home Insurance $
- HOA Fees $
- Monthly -
For a Fast & FREE Mortgage Pre-Approval Apply Now
Apply Now
 Apply Now
Apply NowFeatures
Building and Construction
- Covered Spaces: 0.00
- Exterior Features: Balcony, FrenchPatioDoors
- Flooring: Bamboo, Carpet
- Living Area: 2850.00
- Other Structures: GuestHouse
- Roof: Shingle
School Information
- High School: Harmony High
- Middle School: Harmony Middle
- School Elementary: Harmony Community School (K-5)
Garage and Parking
- Garage Spaces: 2.00
- Open Parking Spaces: 0.00
Eco-Communities
- Pool Features: Association, Community
- Water Source: None
Utilities
- Carport Spaces: 0.00
- Cooling: CentralAir, CeilingFans
- Heating: Central
- Pets Allowed: Yes
- Sewer: PublicSewer
- Utilities: ElectricityConnected, WaterNotAvailable
Amenities
- Association Amenities: FitnessCenter, Pool
Finance and Tax Information
- Home Owners Association Fee Includes: Pools
- Home Owners Association Fee: 113.00
- Insurance Expense: 0.00
- Net Operating Income: 0.00
- Other Expense: 0.00
- Pet Deposit: 0.00
- Security Deposit: 0.00
- Tax Year: 2024
- Trash Expense: 0.00
Other Features
- Appliances: Cooktop, Dryer, Dishwasher, Disposal, IceMaker, Microwave, Range, Refrigerator, Washer
- Country: US
- Interior Features: ChairRail, CeilingFans, CrownMolding, EatInKitchen, UpperLevelPrimary
- Legal Description: BIRCHWOOD NEIGHBORHOODS B & C PB 14 PGS 67-73 LOT 81C
- Levels: Two
- Area Major: 34773 - St Cloud (Harmony)
- Occupant Type: Owner
- Parcel Number: 30-26-32-2612-0001-C081
- The Range: 0.00
- Zoning Code: PD
Similar Properties
Nearby Subdivisions
Birchwood Nbhd D1
Birchwood Nbhds B C
Birchwood Neighborhoods
Enclave At Lakes Of Harmony
Harmony
Harmony Central Ph 1
Harmony Nbhd F
Harmony Nbhd G H F
Harmony Nbhd H1
Harmony Nbhd H2
Harmony Nbhd I
Harmony Nbhd J
Harmony Nbhd O-1
Harmony Nbhd O1
Harmony Nbrhd H1
Harmony Nbrhd I
Harmony West
Harmony West Ph 1a
Villages At Harmony Pb 2c 2d
Villages At Harmony Ph 1b
Villages At Harmony Ph 1c1 1d
Villages At Harmony Ph 1c2
Villages At Harmony Ph 2a

- Broker IDX Sites Inc.
- 750.420.3943
- Toll Free: 005578193
- support@brokeridxsites.com






















































