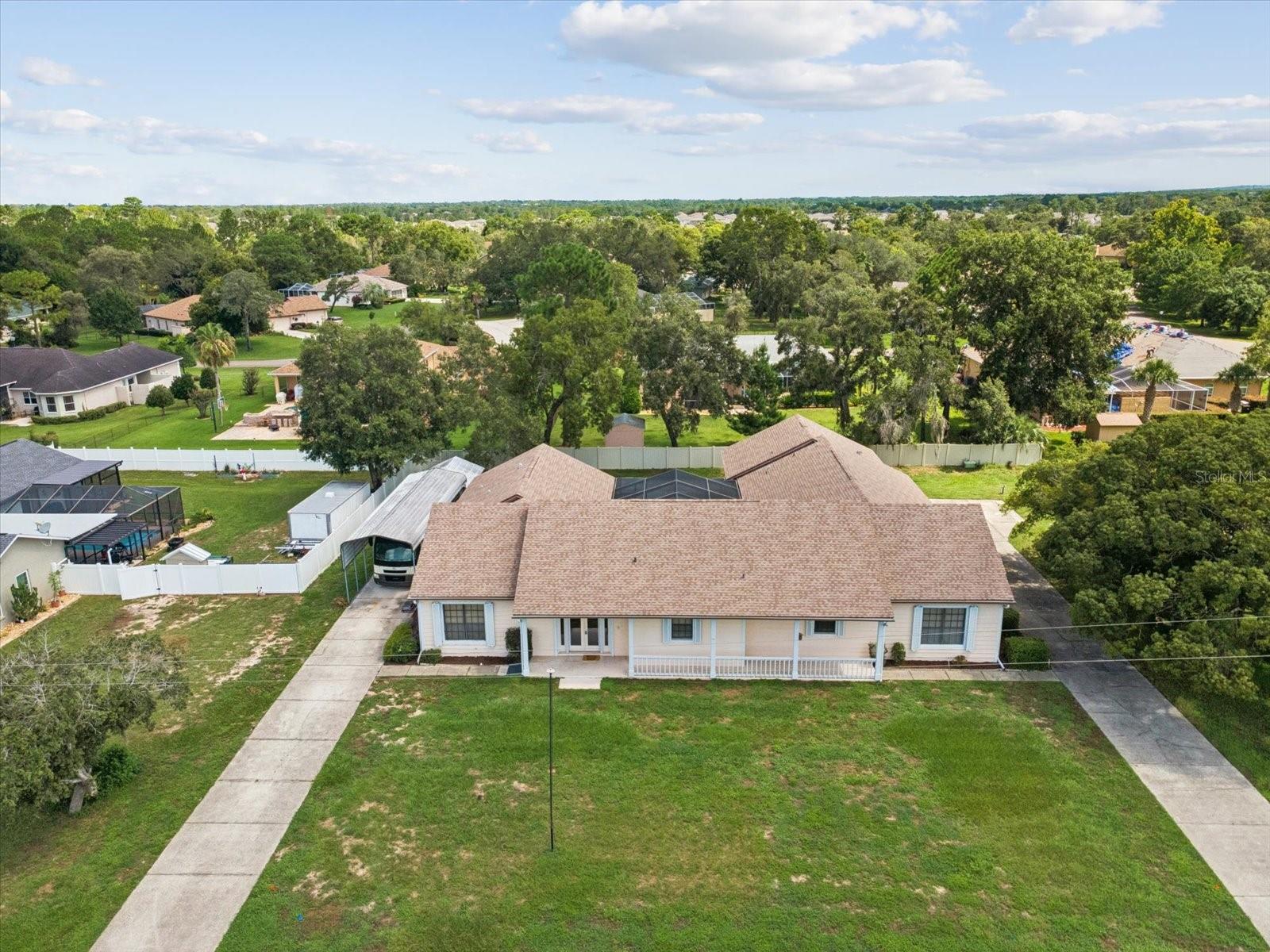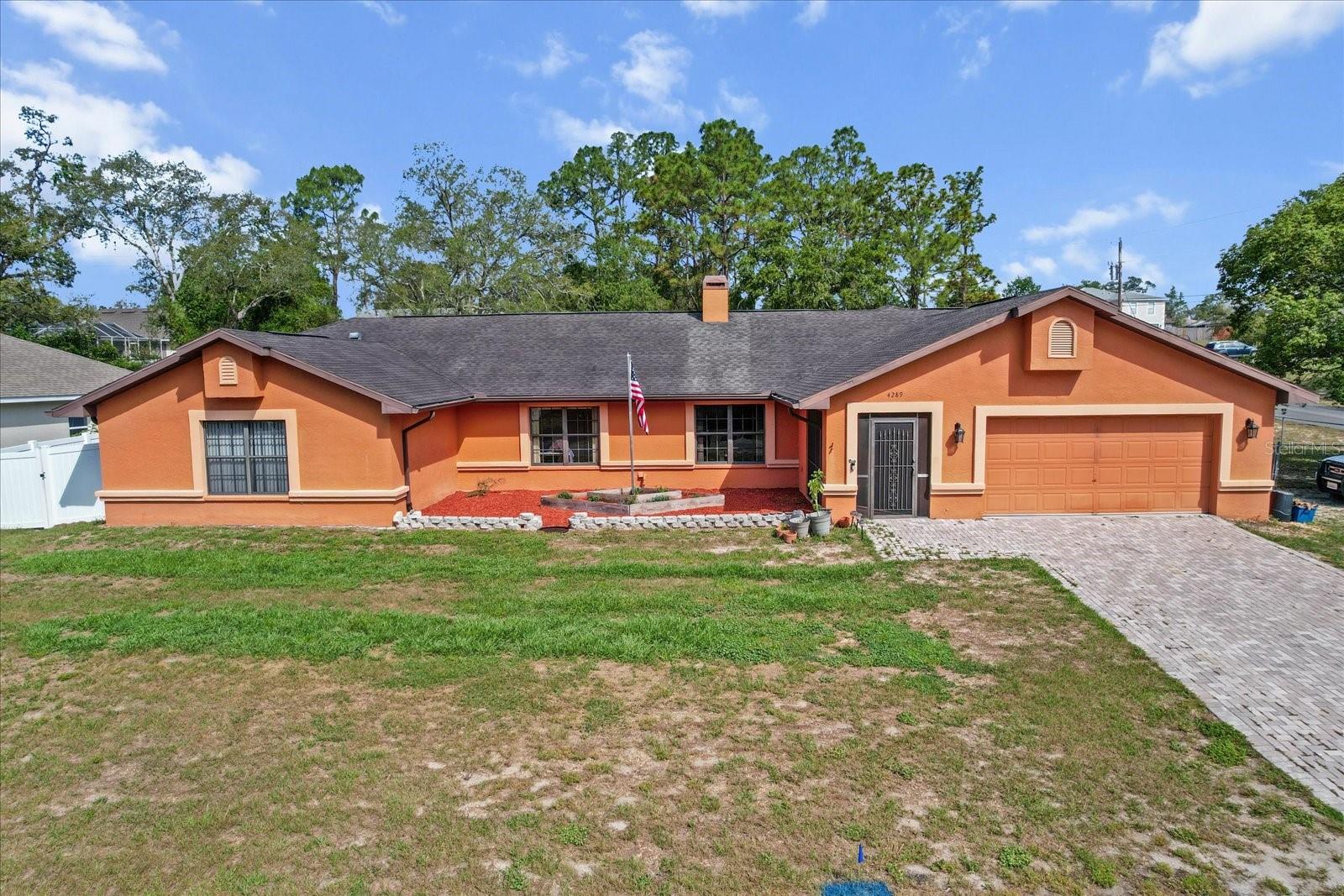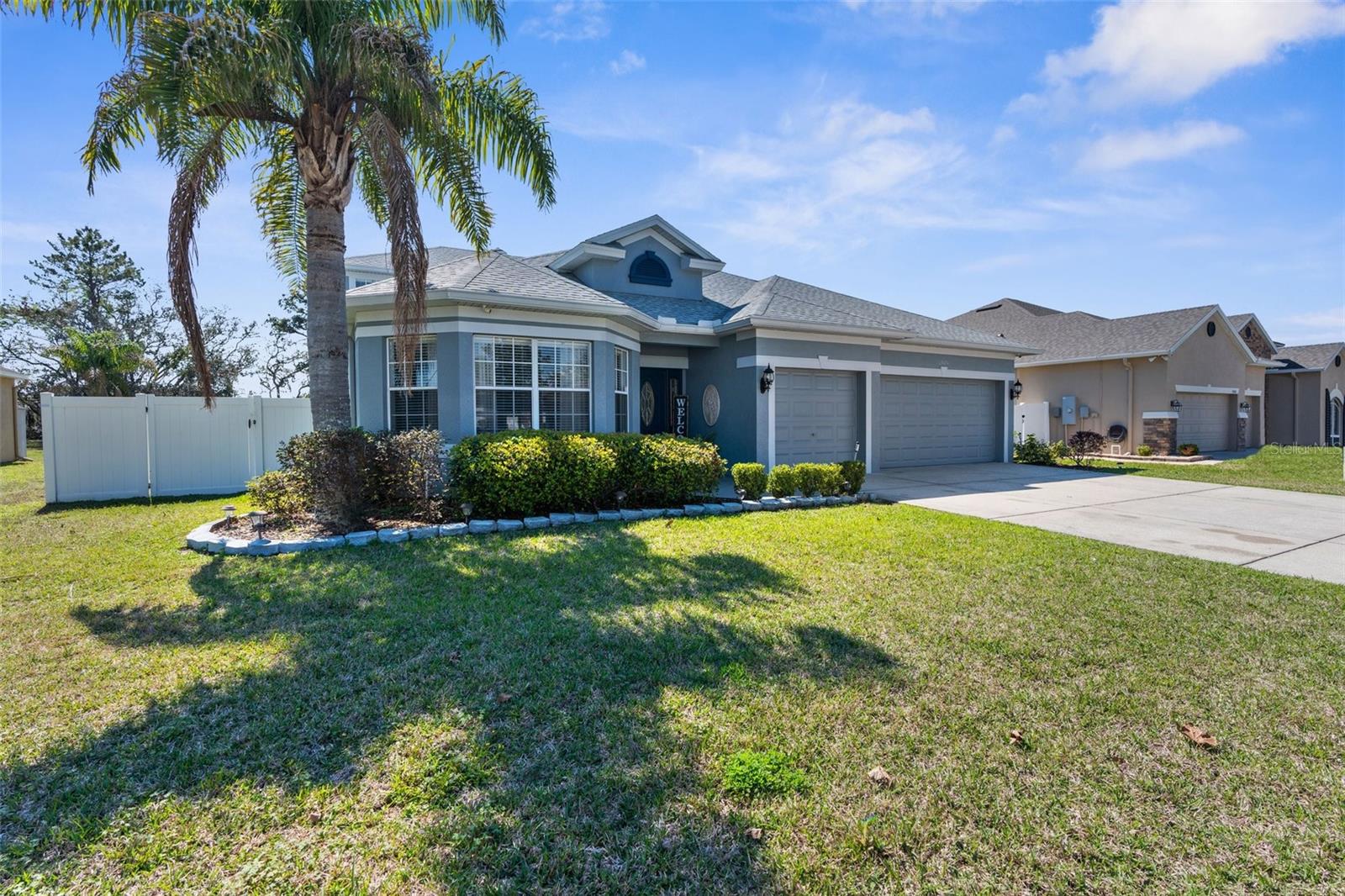13422 Twinberry Drive, Spring Hill, FL 34609
Property Photos

Would you like to sell your home before you purchase this one?
Priced at Only: $562,900
For more Information Call:
Address: 13422 Twinberry Drive, Spring Hill, FL 34609
Property Location and Similar Properties
- MLS#: W7879691 ( Residential )
- Street Address: 13422 Twinberry Drive
- Viewed: 1
- Price: $562,900
- Price sqft: $147
- Waterfront: No
- Year Built: 2005
- Bldg sqft: 3840
- Bedrooms: 4
- Total Baths: 3
- Full Baths: 3
- Garage / Parking Spaces: 3
- Days On Market: 2
- Additional Information
- Geolocation: 28.484 / -82.499
- County: HERNANDO
- City: Spring Hill
- Zipcode: 34609
- Subdivision: Pristine Place Ph 4
- Elementary School: Pine Grove Elementary School
- Middle School: Powell Middle
- High School: Central High School
- Provided by: FLORIDAS A TEAM REALTY
- DMCA Notice
-
DescriptionNestled within the sought after, gated community of Pristine Place, this stunning residence offers the perfect blend of elegance, comfort, and functionality. Featuring 4 spacious bedrooms (including two master suites), 3 full bathrooms, and a 3 car garage, this home was thoughtfully designed for modern livingand is fully wheelchair accessible for ultimate convenience. Major updates completed in 2022 include a new roof, A/C system, hot water heater, and pool equipmentensuring long term comfort and efficiency. Step inside and be immediately captivated by the panoramic pool views framed by 8 foot sliding glass doors. Every corner of this home reflects refined craftsmanshipluxury vinyl plank flooring, oversized baseboards, arched entryways, and tray ceilings create a timeless, elegant atmosphere.The chef inspired kitchen is a true centerpiece, beautifully remodeled with white solid wood cabinetry, granite countertops, tile backsplash, and a spacious island with breakfast bar. Stainless steel appliances and a new home warranty offer peace of mind, while the open layout seamlessly connects to the family roomcomplete with a custom fireplace mantle and more views of the sparkling pool.The primary master suite provides a serene retreat with private lanai access, vaulted ceilings, and dual closets, including a generous walk in. Its spa style ensuite features a garden tub, separate shower, and modern finishes. The second master suite is equally impressive, offering privacy for guests or extended family.A versatile flex room adds even more flexibilityperfect as a fifth bedroom, home office, gym, or playroom, depending on your lifestyle needs. Step outside to your private resort style oasisa sprawling screened lanai showcasing a sparkling pool with an integrated spa, a built in outdoor grill, and lush landscaping that creates a tranquil escape for entertaining or unwinding. Welcome home to Pristine Placewhere comfort, elegance, and accessibility come together beautifully.
Payment Calculator
- Principal & Interest -
- Property Tax $
- Home Insurance $
- HOA Fees $
- Monthly -
For a Fast & FREE Mortgage Pre-Approval Apply Now
Apply Now
 Apply Now
Apply NowFeatures
Building and Construction
- Covered Spaces: 0.00
- Exterior Features: SprinklerIrrigation, Lighting, OutdoorGrill
- Flooring: CeramicTile, Vinyl
- Living Area: 2725.00
- Roof: Shingle
Land Information
- Lot Features: Cleared, Landscaped
School Information
- High School: Central High School
- Middle School: Powell Middle
- School Elementary: Pine Grove Elementary School
Garage and Parking
- Garage Spaces: 3.00
- Open Parking Spaces: 0.00
- Parking Features: Garage, GarageDoorOpener
Eco-Communities
- Pool Features: Gunite, InGround, ScreenEnclosure, Tile, Community
- Water Source: Public
Utilities
- Carport Spaces: 0.00
- Cooling: CentralAir, CeilingFans
- Heating: Central, Electric
- Pets Allowed: Yes
- Sewer: PublicSewer
- Utilities: CableAvailable, ElectricityConnected, HighSpeedInternetAvailable, WaterConnected
Amenities
- Association Amenities: Clubhouse, FitnessCenter, Racquetball, TennisCourts
Finance and Tax Information
- Home Owners Association Fee Includes: AssociationManagement, CableTv, Internet, MaintenanceGrounds, Pools, Security
- Home Owners Association Fee: 230.00
- Insurance Expense: 0.00
- Net Operating Income: 0.00
- Other Expense: 0.00
- Pet Deposit: 0.00
- Security Deposit: 0.00
- Tax Year: 2024
- Trash Expense: 0.00
Other Features
- Appliances: Cooktop, Dishwasher, ElectricWaterHeater, Microwave, Refrigerator
- Country: US
- Interior Features: CeilingFans, SeparateFormalDiningRoom
- Legal Description: PRISTINE PLACE PHASE 4 LOT 36
- Levels: One
- Area Major: 34609 - Spring Hill/Brooksville
- Occupant Type: Owner
- Parcel Number: R15-223-18-3263-0000-0360
- Style: Contemporary
- The Range: 0.00
- View: Pool
- Zoning Code: PDP
Similar Properties
Nearby Subdivisions
Amber Woods Ph Ii
Amber Woods Phase Ii
Arbor Meadows
Arkays Park
Avalon West
Avalon West Ph 1
Ayers Heights
Barony Woods East
Barony Woods Ph 3
Barony Woods Phase 3
Barrington At Sterling Hill
Barrington At Strl Hills
Barringtonsterling Hill
Barringtonsterling Hill Un 2
Barringtonsterling Hills
Barringtonsterling Hills Ph3 U
Caldera
Caldera Phases 3 4
Caldera Phases 3 4 Lot 266
Caldera Phases 3 & 4
Caldera Phases 3 & 4 Lot 266
East Linden Est Un 1
East Linden Est Un 2
East Linden Est Un 6
East Linden Estate
East Linden Estates
Hernando Highlands Unrec
Huntington Woods
Lindenwood
N/a
None
Not In Hernando
Not On List
Oaks (the) Unit 2
Oaks (the) Unit 3
Oaks (the) Unit 5
Oaks The
Padrons West Linden Estates
Park Rdg Villas
Pine Bluff
Pine Bluff Lot 59
Plantation Palms
Preston Hollow
Preston Hollow Unit 2 Ph 2
Preston Hollow Unit 3
Preston Hollow Unit 4
Pristine Place Ph 1
Pristine Place Ph 2
Pristine Place Ph 3
Pristine Place Ph 4
Pristine Place Ph 5
Pristine Place Phase
Pristine Place Phase 1
Pristine Place Phase 2
Pristine Place Phase 3
Pristine Place Phase 4
Pristine Place Phase 5
Pristine Place Phase 6
Rainbow Woods
Sand Ridge
Sand Ridge Ph 2
Savannah Plantation
Silver Spgs Shores 50
Silverthorn
Silverthorn Ph 1
Silverthorn Ph 2a
Silverthorn Ph 2b
Silverthorn Ph 3
Silverthorn Ph 4a
Spring Hill
Spring Hill 2nd Replat Of
Spring Hill Un 8
Spring Hill Unit 10
Spring Hill Unit 11
Spring Hill Unit 12
Spring Hill Unit 13
Spring Hill Unit 14
Spring Hill Unit 15
Spring Hill Unit 16
Spring Hill Unit 17
Spring Hill Unit 18
Spring Hill Unit 18 1st Rep
Spring Hill Unit 20
Spring Hill Unit 22
Spring Hill Unit 24
Spring Hill Unit 7
Spring Hill Unit 9
Sterling Hill
Sterling Hill Ph 1a
Sterling Hill Ph 1b
Sterling Hill Ph 2a
Sterling Hill Ph 2b
Sterling Hill Ph 3
Sterling Hill Ph1a
Sterling Hill Ph1b
Sterling Hill Ph2a
Sterling Hill Ph2b
Sterling Hill Ph3
Sterling Hills Ph3 Un1
Sterling Hills Un1 Repl
Sunset Landing
Sunset Lndg
The Oaks
Unrecorded
Verano - The Estates
Verano Ph 1
Villages At Avalon 3b-2
Villages At Avalon 3b2
Villages At Avalon 3b3
Villages At Avalon Ph 1
Villages At Avalon Ph 2a
Villages At Avalon Ph 2b East
Villages At Avalon Phase Iv
Villages Of Avalon
Villages Of Avalon Ph 3a
Villages Of Avalon Ph 3b1
Villagesavalon Ph 1
Villagesavalon Ph Iv
Wellington At Seven Hills
Wellington At Seven Hills Ph 1
Wellington At Seven Hills Ph 2
Wellington At Seven Hills Ph 3
Wellington At Seven Hills Ph 4
Wellington At Seven Hills Ph 6
Wellington At Seven Hills Ph 7
Wellington At Seven Hills Ph 8
Wellington At Seven Hills Ph10
Wellington At Seven Hills Ph11
Wellington At Seven Hills Ph5a
Wellington At Seven Hills Ph5c
Wellington At Seven Hills Ph5d
Wellington At Seven Hills Ph6
Wellington At Seven Hills Ph7
Wellington At Seven Hills Ph8
Whiting Estates
Whiting Estates Phase 2
Wyndsor Place

- Broker IDX Sites Inc.
- 750.420.3943
- Toll Free: 005578193
- support@brokeridxsites.com




























































