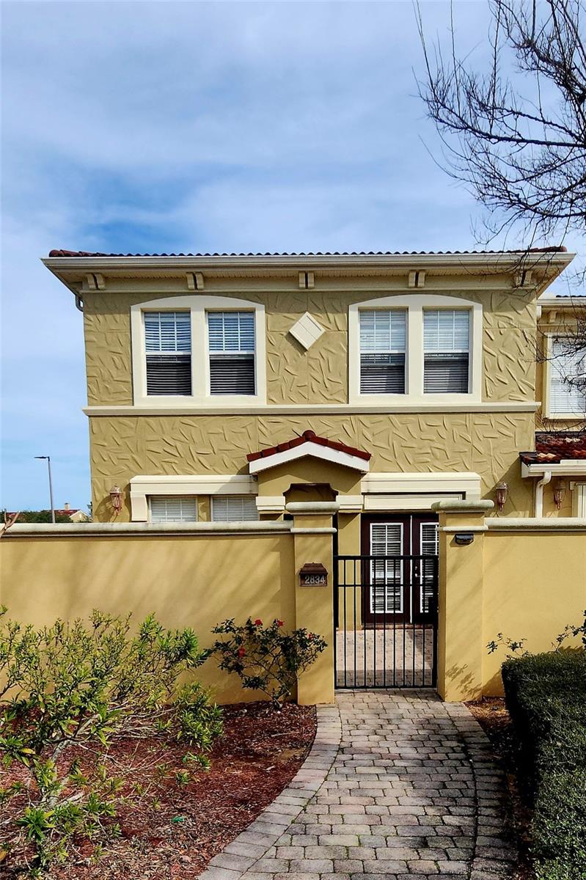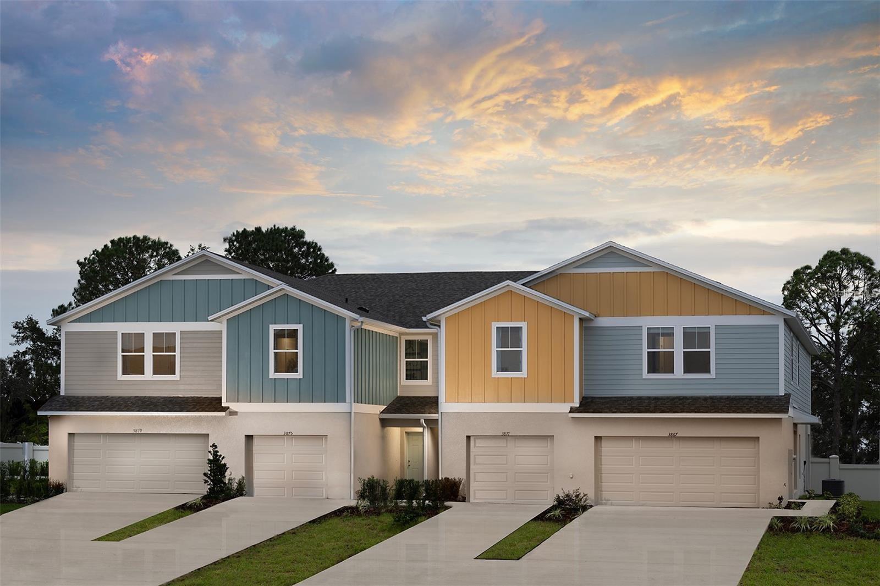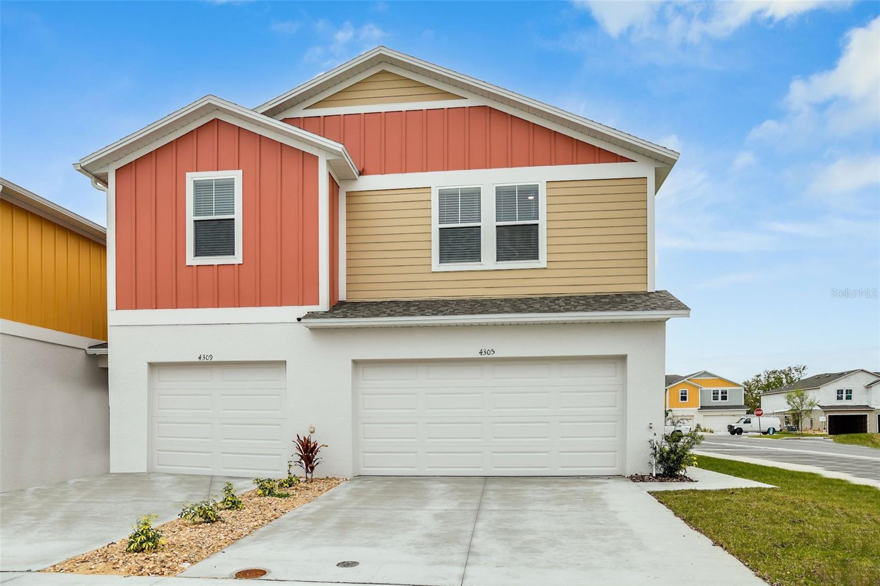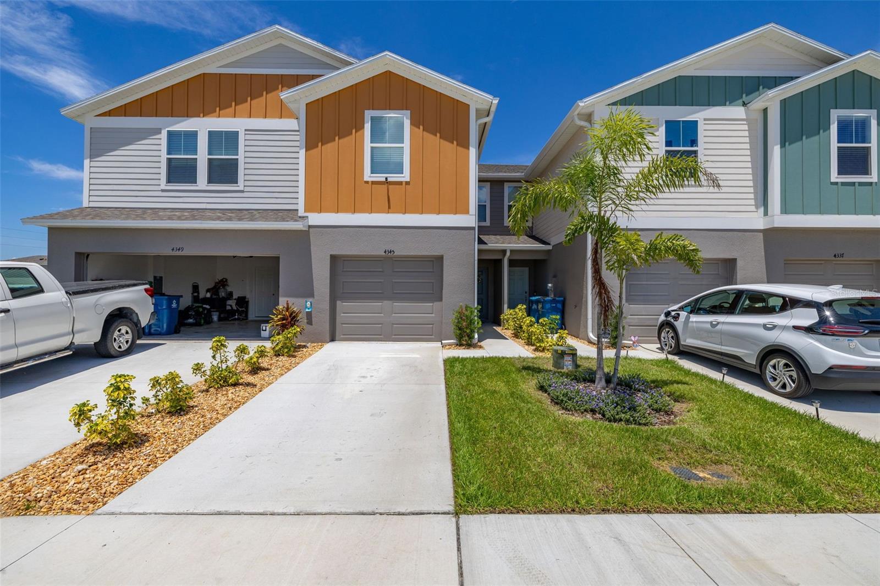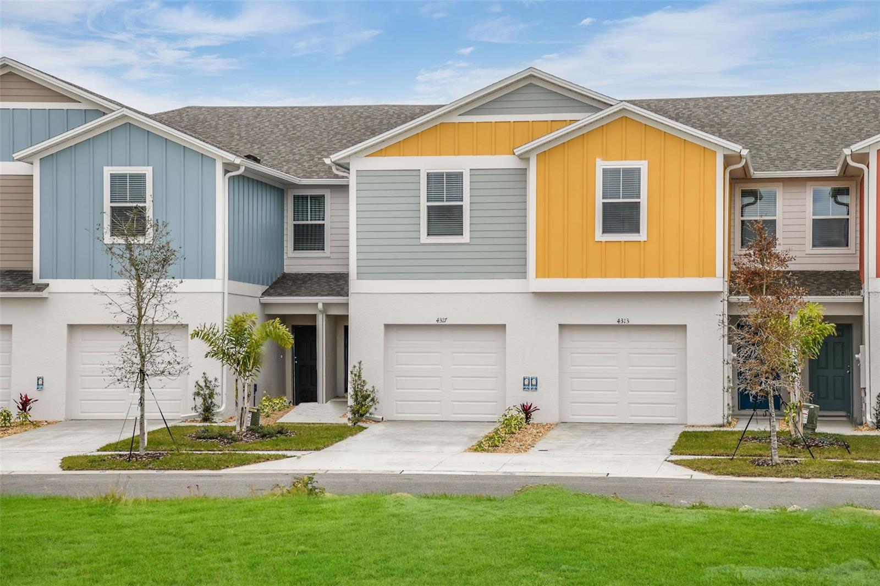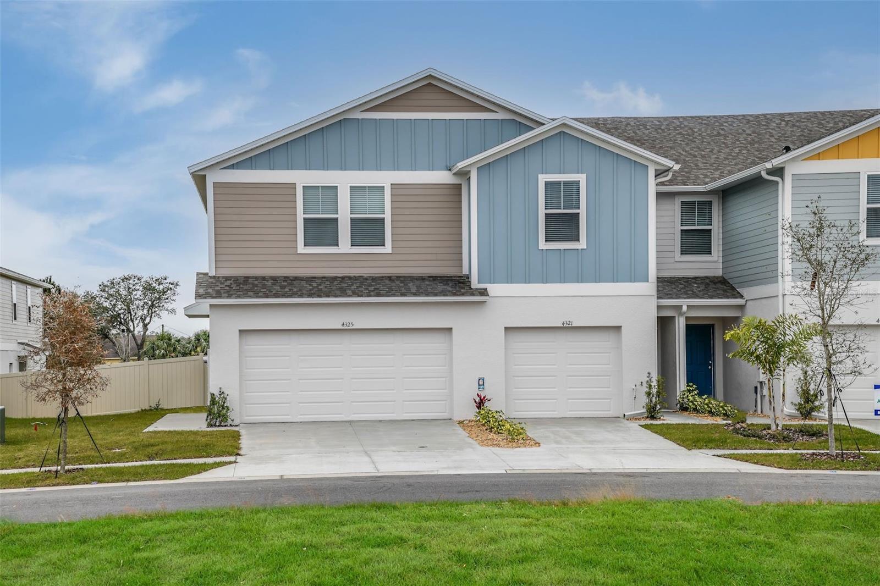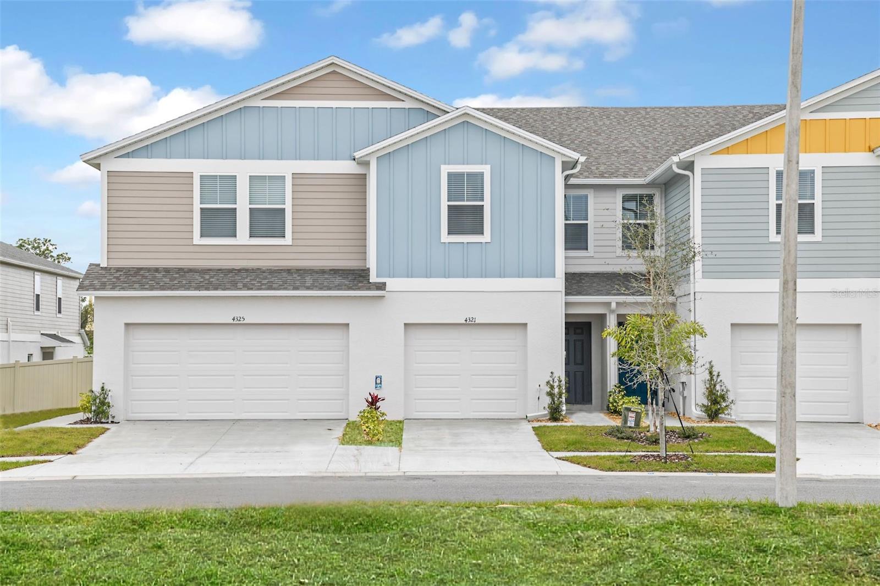103 Coventry Lane, Haines City, FL 33844
Property Photos

Would you like to sell your home before you purchase this one?
Priced at Only: $282,000
For more Information Call:
Address: 103 Coventry Lane, Haines City, FL 33844
Property Location and Similar Properties
- MLS#: L4956364 ( Residential )
- Street Address: 103 Coventry Lane
- Viewed: 1
- Price: $282,000
- Price sqft: $115
- Waterfront: No
- Year Built: 1988
- Bldg sqft: 2458
- Bedrooms: 3
- Total Baths: 3
- Full Baths: 3
- Garage / Parking Spaces: 1
- Days On Market: 2
- Additional Information
- Geolocation: 28.0605 / -81.5457
- County: POLK
- City: Haines City
- Zipcode: 33844
- Subdivision: Grenelefe Club Estates
- Provided by: COLDWELL BANKER REALTY
- DMCA Notice
-
DescriptionWelcome to this secluded townhouse located in the serene Grenelefe Club Estates community. This 3 bedroom, 3 bathroom home offers 1,844 square feet of comfortable living space and features both a front 1 car garage and a rear garageperfect for your golf cart or extra storage. Step inside to an expansive open floor plan that seamlessly connects the kitchen, dining area, and family room, creating the ideal space for entertaining guests. The family room showcases cathedral ceilings and skylights, allowing natural light to pour in and enhancing the bright, airy atmosphere. The kitchen is both stylish and functional, complete with tile countertops and stainless steel appliances. On the first floor, youll find a secondary primary suite with its own en suite bathroom, providing a perfect retreat for guests, as well as a second full bathroom with an updated shower conveniently located near the entryway. Upstairs, the primary suite offers a luxurious en suite bathroom featuring a walk in shower and a relaxing garden tub. A spacious loft overlooking the living area provides versatilityit can easily serve as a third bedroom, office, or cozy den. Enjoy peaceful mornings and relaxing evenings in the spacious screened in back porch, surrounded by mature oak trees that provide generous shade and a tranquil outdoor setting for coffee, grilling, or quiet reflection. The community amenities include a beautiful clubhouse with a fully equipped kitchen, a sauna, separate locker rooms with showers, a small gym, and a screen enclosed pool and hot tub with ample seating for lounging and socializing. Centrally located near the I 4 corridor, this home offers easy access to both Orlando and Tampa, making it perfect for those seeking convenience and comfort. All measurements are approximate; buyers or their agents should verify measurements, HOA, and property details. Submit on the FAR/BAR 7 AS IS contract with proof of funds or pre approval. Dont miss this opportunity to experience the best of Florida livingschedule your private showing today!
Payment Calculator
- Principal & Interest -
- Property Tax $
- Home Insurance $
- HOA Fees $
- Monthly -
For a Fast & FREE Mortgage Pre-Approval Apply Now
Apply Now
 Apply Now
Apply NowFeatures
Building and Construction
- Covered Spaces: 0.00
- Exterior Features: Courtyard, SprinklerIrrigation, Lighting, Storage
- Flooring: Carpet, CeramicTile
- Living Area: 1844.00
- Roof: Tile
Garage and Parking
- Garage Spaces: 1.00
- Open Parking Spaces: 0.00
Eco-Communities
- Pool Features: Association, Community
- Water Source: Public
Utilities
- Carport Spaces: 0.00
- Cooling: CentralAir, CeilingFans
- Heating: Central, Electric
- Pets Allowed: Yes
- Sewer: PublicSewer
- Utilities: CableConnected, ElectricityAvailable, HighSpeedInternetAvailable, SewerConnected, WaterConnected
Amenities
- Association Amenities: Clubhouse, FitnessCenter, Pool, Sauna, SpaHotTub
Finance and Tax Information
- Home Owners Association Fee Includes: AssociationManagement, Insurance, MaintenanceGrounds, Pools, RecreationFacilities, ReserveFund
- Home Owners Association Fee: 575.00
- Insurance Expense: 0.00
- Net Operating Income: 0.00
- Other Expense: 0.00
- Pet Deposit: 0.00
- Security Deposit: 0.00
- Tax Year: 2024
- Trash Expense: 0.00
Other Features
- Appliances: Dryer, Dishwasher, ExhaustFan, ElectricWaterHeater, Freezer, IceMaker, Microwave, Range, Refrigerator, RangeHood, Washer
- Country: US
- Interior Features: CeilingFans, CathedralCeilings, EatInKitchen, HighCeilings, LivingDiningRoom, OpenFloorplan, UpperLevelPrimary, Loft
- Legal Description: GRENELEFE CLUB ESTATES PHASE ONE PB 86 PGS 13 & 14 LOT 3
- Levels: Two
- Area Major: 33844 - Haines City/Grenelefe
- Occupant Type: Owner
- Parcel Number: 28-28-08-935222-000030
- Possession: CloseOfEscrow
- Style: SpanishMediterranean
- The Range: 0.00
- View: GolfCourse, Pool, TreesWoods
Similar Properties

- Broker IDX Sites Inc.
- 750.420.3943
- Toll Free: 005578193
- support@brokeridxsites.com







































