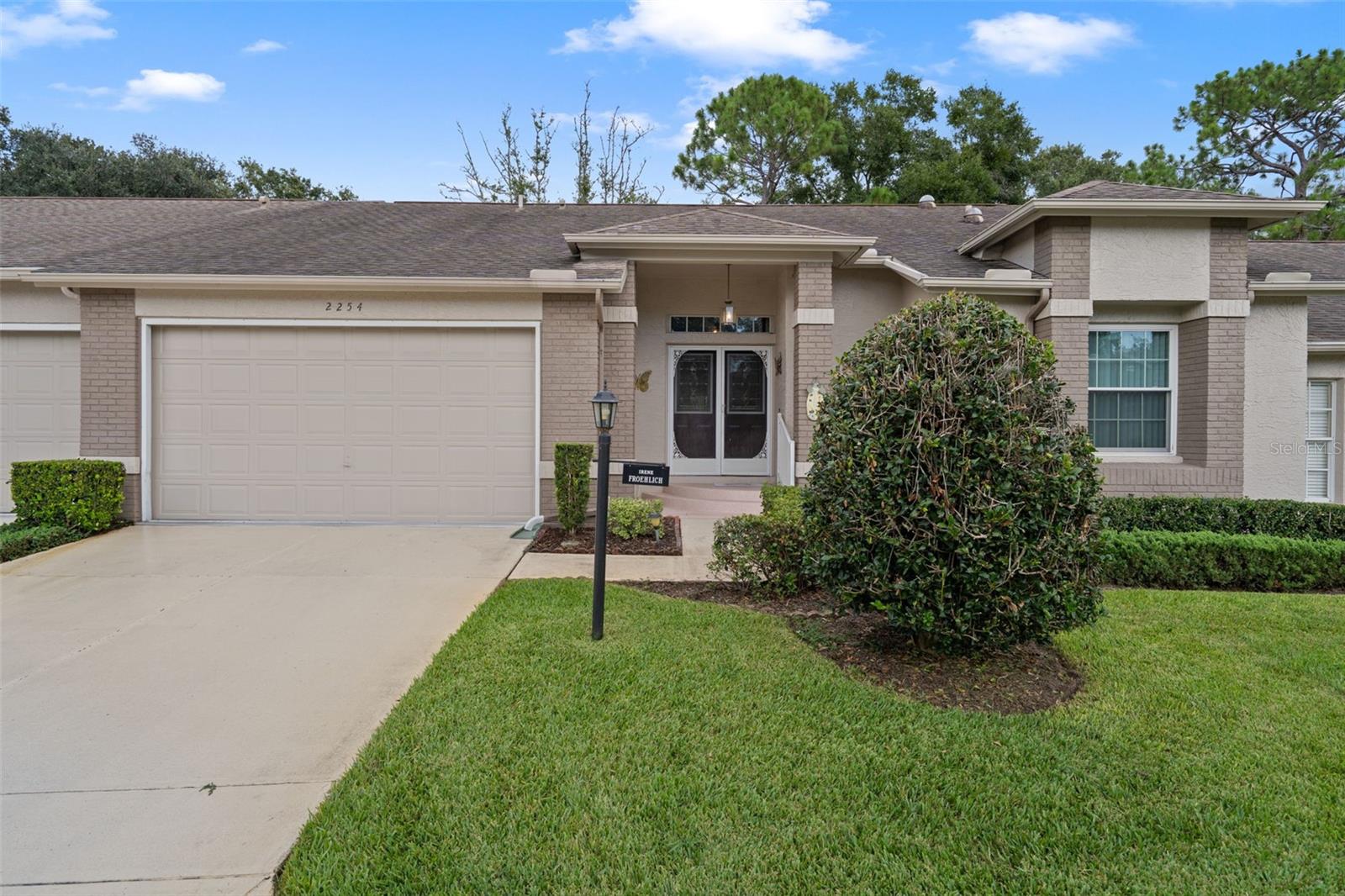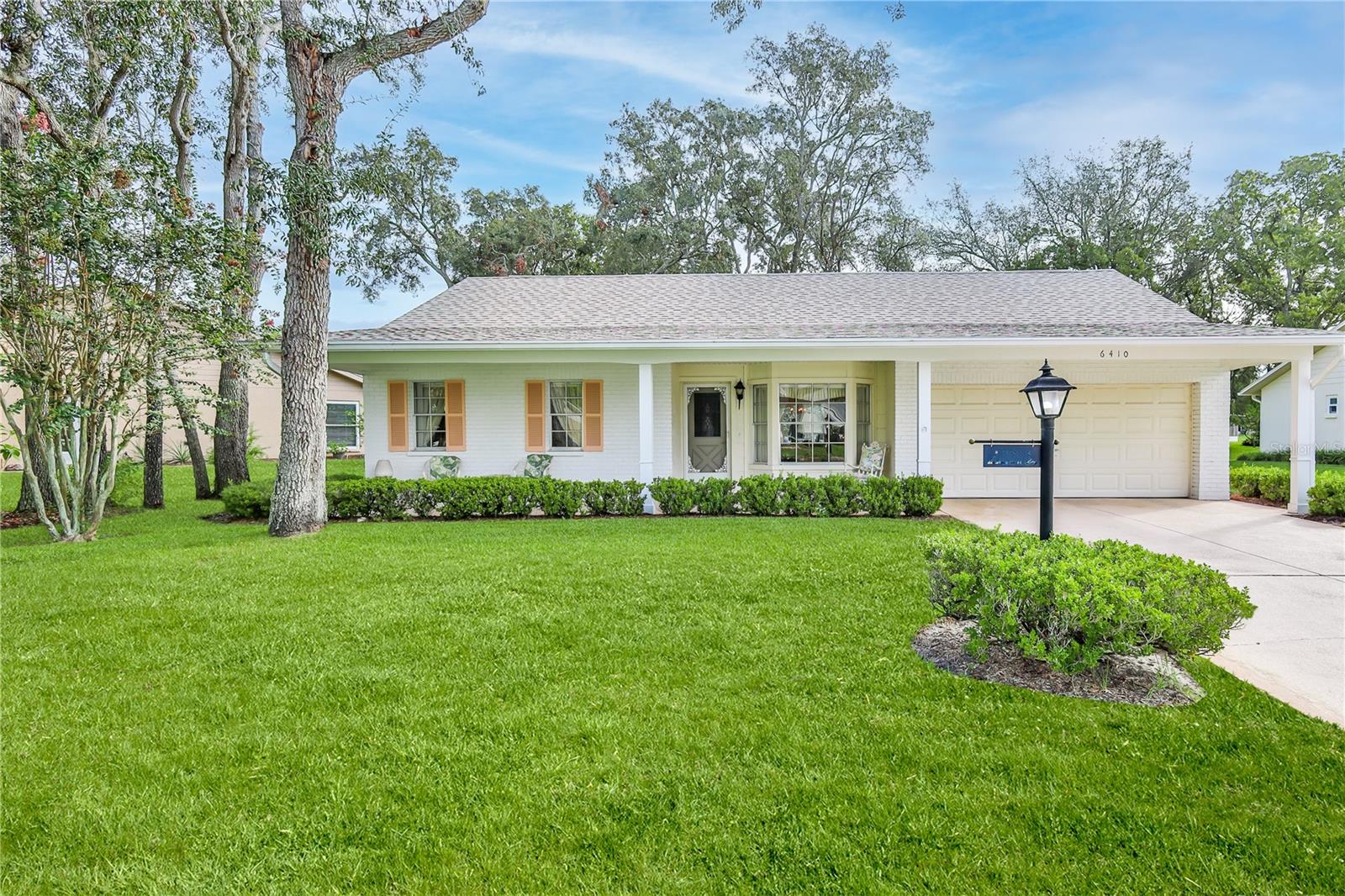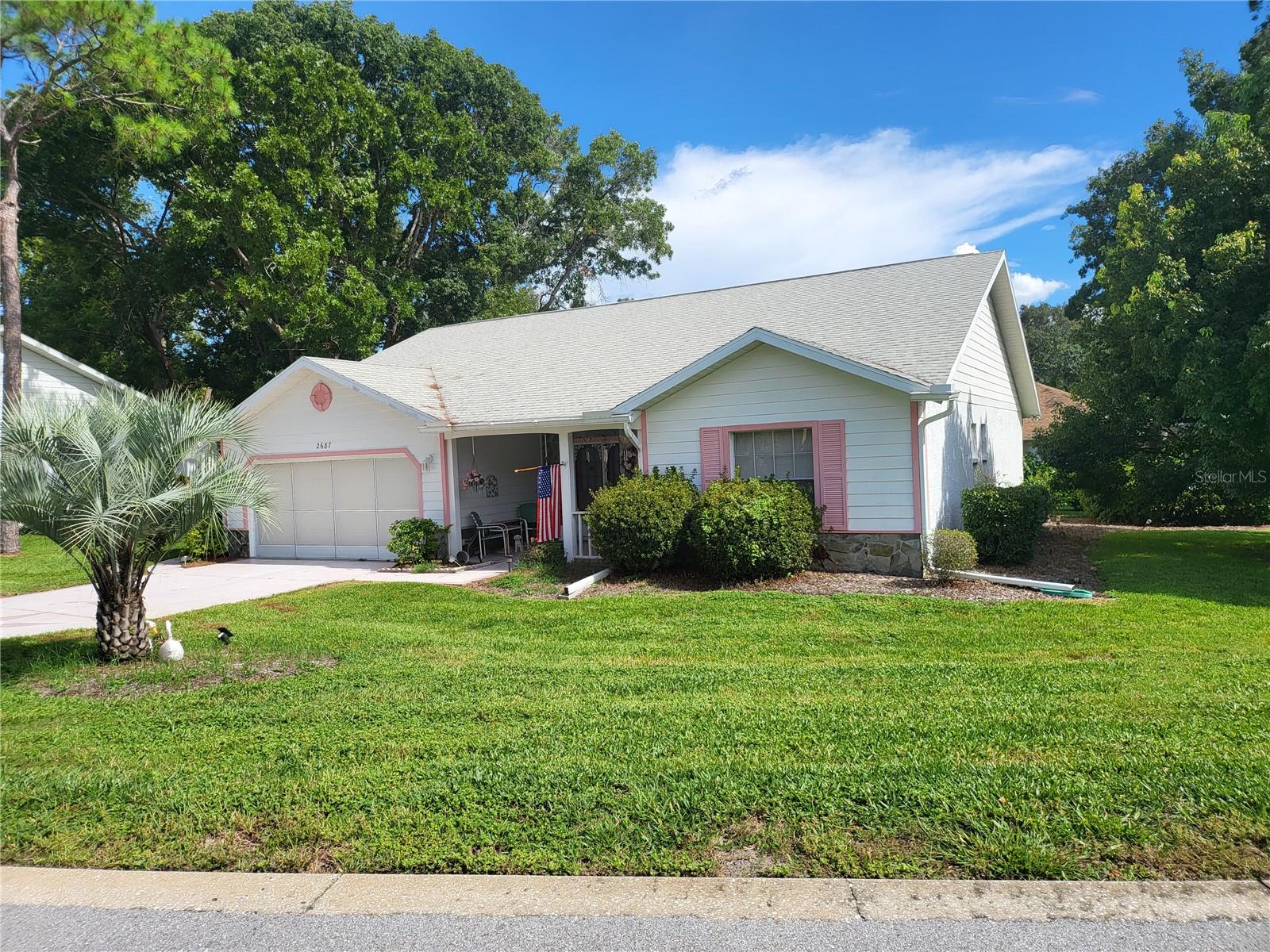6410 Wedgewood Drive, Spring Hill, FL 34606
Property Photos

Would you like to sell your home before you purchase this one?
Priced at Only: $230,500
For more Information Call:
Address: 6410 Wedgewood Drive, Spring Hill, FL 34606
Property Location and Similar Properties
Adult Community
- MLS#: 848615 ( Residential )
- Street Address: 6410 Wedgewood Drive
- Viewed: 14
- Price: $230,500
- Price sqft: $103
- Waterfront: No
- Year Built: 1986
- Bldg sqft: 2241
- Bedrooms: 2
- Total Baths: 2
- Full Baths: 2
- Garage / Parking Spaces: 2
- Days On Market: 8
- Additional Information
- County: HERNANDO
- City: Spring Hill
- Zipcode: 34606
- Subdivision: Timber Pines
- High School: Weeki Wachee
- Provided by: Keller Williams Realty - Elite Partners

- DMCA Notice
-
DescriptionWelcome to this inviting 2 bedroom, 2 bathroom, 2 car garage home that offers a spacious and functional layout. Recent updates include a new roof in 2023, and the HVAC system was replaced in 2025, giving peace of mind for years to come. Step inside to find a living room and dining room combination, perfect for entertaining or everyday living. A separate family room with vaulted ceilings and a wall of windows provides an open, airy feel and fills the space with natural light. The kitchen features an eat in area, solar tube, a double sink with a view of the garden, and a wall pantry for extra storage. A convenient closet houses the washer and dryer, keeping laundry within easy reach. The primary bedroom boasts an oversized walk in closet, ceiling fan, and an en suite bath with a step in shower. The guest bedroom is generously sized with two large closets and easy access to the full hall bathroom, complete with tile flooring and a bathtub/shower combo. The garage includes a utility sink and work bench. Timber Pines is an award winning, guard gated, 55+, deed restricted community offering a resort style lifestyle: three 18 hole golf courses, a 9 hole pitch & putt, tennis, 12 pickleball courts, two community swimming pools, country club restaurant and bar, fitness center, billiards, performing arts, and over 100 social clubs and activities. With its thoughtful floor plan, abundant natural light, and key system updates, this home is move in ready and a fantastic opportunity to make your own.
Payment Calculator
- Principal & Interest -
- Property Tax $
- Home Insurance $
- HOA Fees $
- Monthly -
For a Fast & FREE Mortgage Pre-Approval Apply Now
Apply Now
 Apply Now
Apply NowFeatures
Building and Construction
- Covered Spaces: 0.00
- Exterior Features: SprinklerIrrigation, Landscaping, ConcreteDriveway
- Flooring: Carpet, Linoleum, Tile
- Living Area: 1443.00
- Roof: Asphalt, Shingle
School Information
- High School: Weeki Wachee High
Garage and Parking
- Garage Spaces: 2.00
- Open Parking Spaces: 0.00
- Parking Features: Attached, Concrete, Driveway, Garage, Boat, GarageDoorOpener, RvAccessParking
Eco-Communities
- Pool Features: None, Community
- Water Source: Public
Utilities
- Carport Spaces: 0.00
- Cooling: CentralAir
- Heating: Central, Electric, HeatPump
- Road Frontage Type: PrivateRoad
- Sewer: PublicSewer
- Utilities: UndergroundUtilities
Finance and Tax Information
- Home Owners Association Fee Includes: AssociationManagement, CableTv, MaintenanceGrounds, Pools, RecreationFacilities, ReserveFund, RoadMaintenance, Security, Trash
- Home Owners Association Fee: 332.00
- Insurance Expense: 0.00
- Net Operating Income: 0.00
- Other Expense: 0.00
- Pet Deposit: 0.00
- Security Deposit: 0.00
- Tax Year: 2024
- Trash Expense: 0.00
Other Features
- Appliances: Dryer, Dishwasher, ElectricOven, ElectricRange, Refrigerator, WaterHeater, Washer
- Association Name: Timber Pines
- Association Phone: 352-666-2333
- Interior Features: EatInKitchen, HighCeilings, LaminateCounters, MainLevelPrimary, PrimarySuite, ShowerOnly, SolarTubes, SeparateShower, VaultedCeilings, WalkInClosets, WindowTreatments
- Legal Description: TIMBER PINES TR 21 UNIT 1 LOT 94
- Levels: One
- Area Major: 27
- Occupant Type: Vacant
- Parcel Number: 01062398
- Possession: Closing
- Style: Ranch, OneStory
- The Range: 0.00
- Topography: Varied
- Views: 14
- Zoning Code: Out of County
Similar Properties
Nearby Subdivisions
Berkeley Manor
Berkeley Manor Phase I
Berkeley Manor Unit 4 Ph 2
Forest Oaks
Forest Oaks Unit 1
Forest Oaks Unit 4
N/a
Not On List
Spring Hill
Spring Hill Un 4
Spring Hill Unit 1
Spring Hill Unit 1 Repl 2
Spring Hill Unit 15
Spring Hill Unit 2
Spring Hill Unit 21
Spring Hill Unit 22
Spring Hill Unit 25
Spring Hill Unit 26
Spring Hill Unit 3
Spring Hill Unit 4
Spring Hill Unit 5
Spring Hill Unit 6
Spring Hill Unit 8
Timber Pines
Timber Pines (village At)
Timber Pines Pn Gr Vl
Timber Pines Pn Gr Vl Tr 6 1a
Timber Pines Pn Gr Vl Tr 6 2b
Timber Pines Tr 11 Un 1
Timber Pines Tr 11 Un 2
Timber Pines Tr 12 Un 2
Timber Pines Tr 13 Un 1a
Timber Pines Tr 13 Un 2a
Timber Pines Tr 16 Un 2
Timber Pines Tr 2 Un 1
Timber Pines Tr 20
Timber Pines Tr 21 Un 1
Timber Pines Tr 21 Un 2
Timber Pines Tr 22 Un 1
Timber Pines Tr 22 Un 2
Timber Pines Tr 23 Un 1
Timber Pines Tr 23 Un 2
Timber Pines Tr 24
Timber Pines Tr 25
Timber Pines Tr 27
Timber Pines Tr 29
Timber Pines Tr 33 Ph 1
Timber Pines Tr 33 Ph 2
Timber Pines Tr 34
Timber Pines Tr 35
Timber Pines Tr 37
Timber Pines Tr 38 Un 1
Timber Pines Tr 39
Timber Pines Tr 40
Timber Pines Tr 43
Timber Pines Tr 46 Ph 1
Timber Pines Tr 47 Un 1
Timber Pines Tr 5 Un 1
Timber Pines Tr 54
Timber Pines Tr 55
Timber Pines Tr 56
Timber Pines Tr 60-61 U1 Repl1
Timber Pines Tr 61 Un 3 Ph1 Rp
Timber Pines Tr 61 Un 3 Ph2
Timber Pines Tr 62
Timber Pines Tr 8 Un 2a - 3
Timber Pines Tract 35 Lot 3
Tmbr Pines Pn Gr Vl
Weeki Wachee Acres
Weeki Wachee Acres Add
Weeki Wachee Acres Add Un 1
Weeki Wachee Acres Add Un 3
Weeki Wachee Acres Unit 3
Weeki Wachee Heights
Weeki Wachee Heights Unit 1
Weeki Wachee Woodlands
Weeki Wachee Woodlands Un 1

- Broker IDX Sites Inc.
- 750.420.3943
- Toll Free: 005578193
- support@brokeridxsites.com




























































