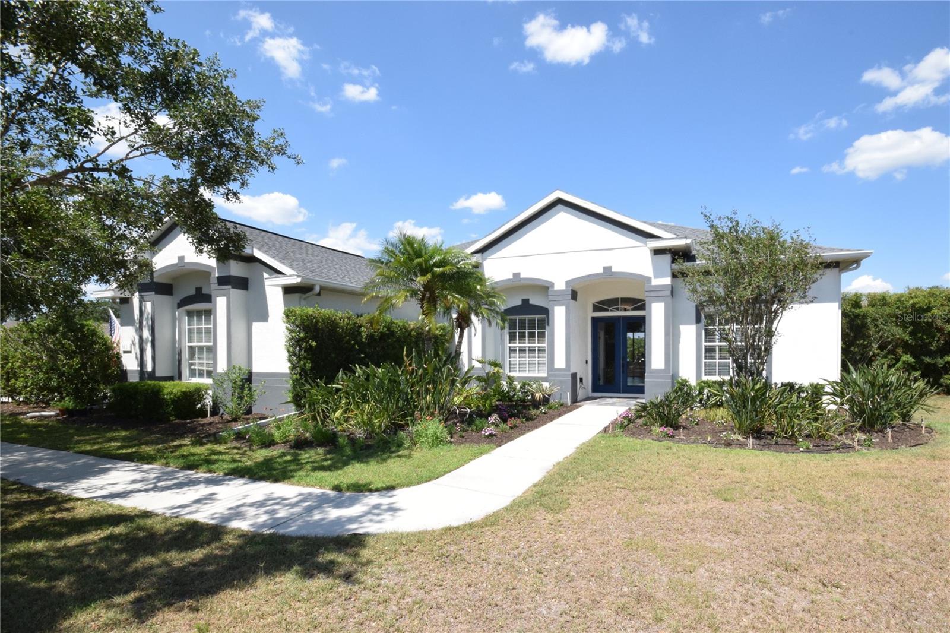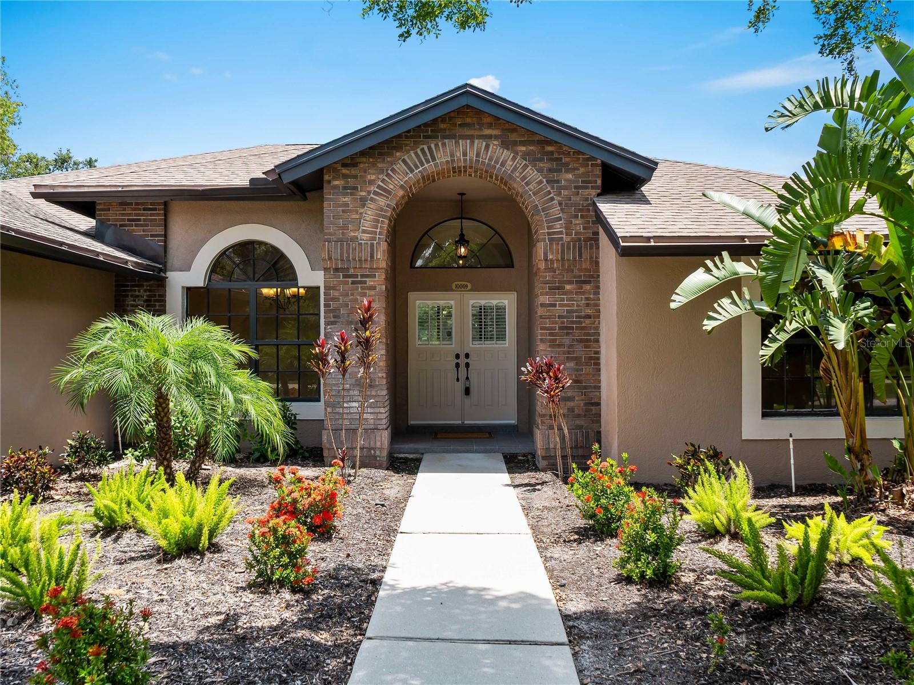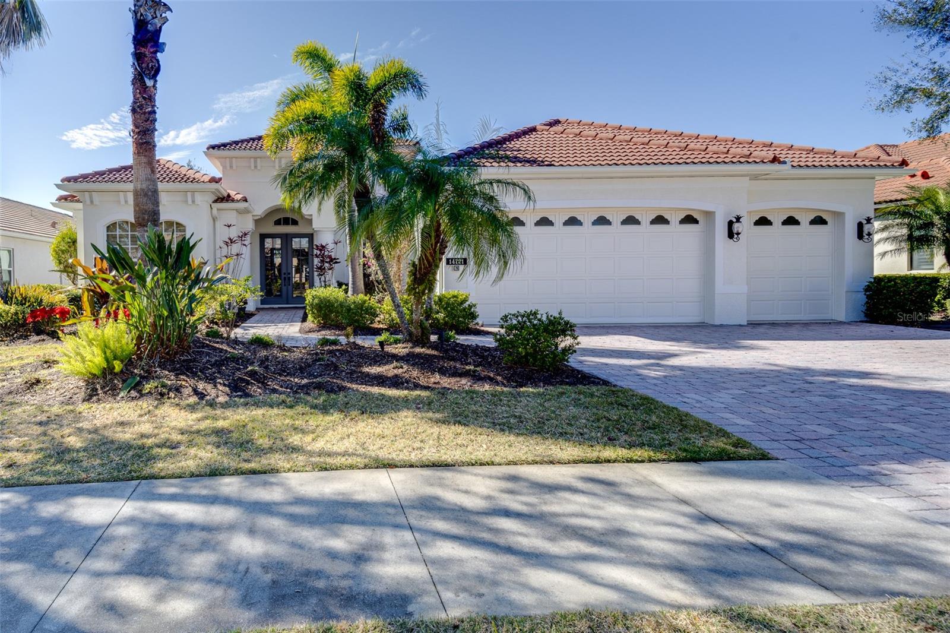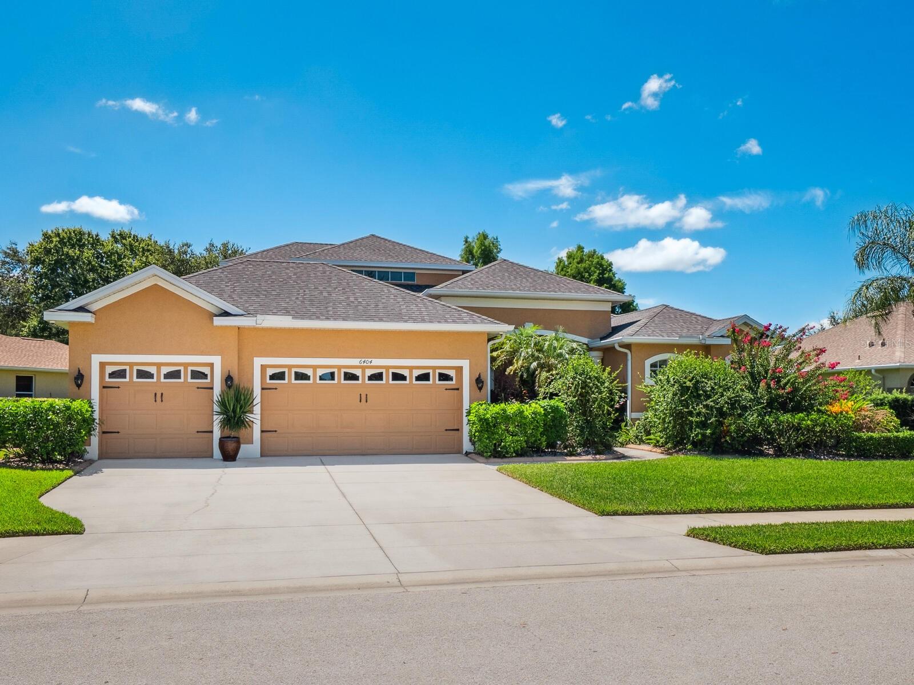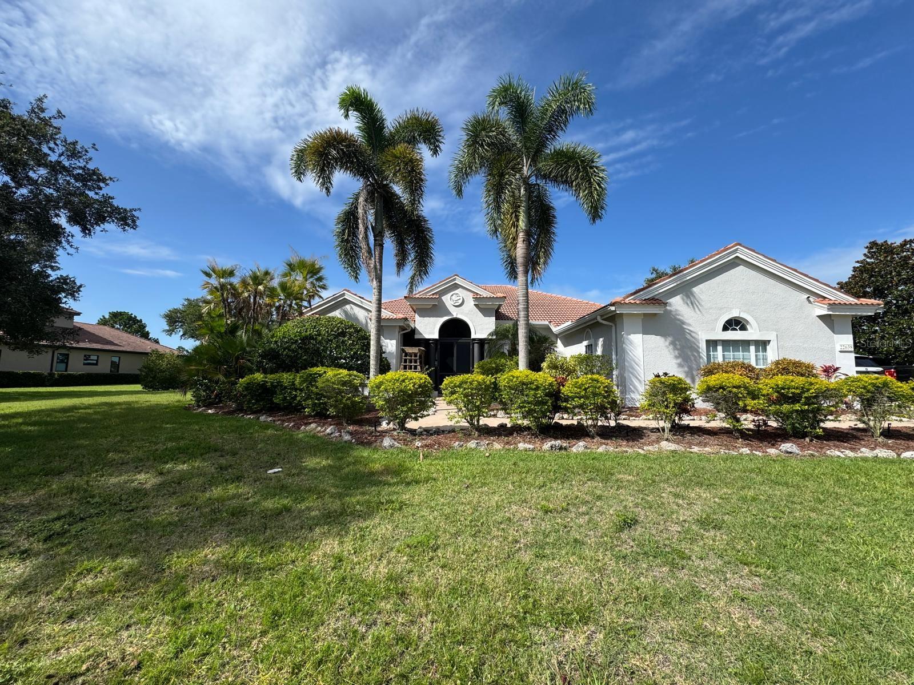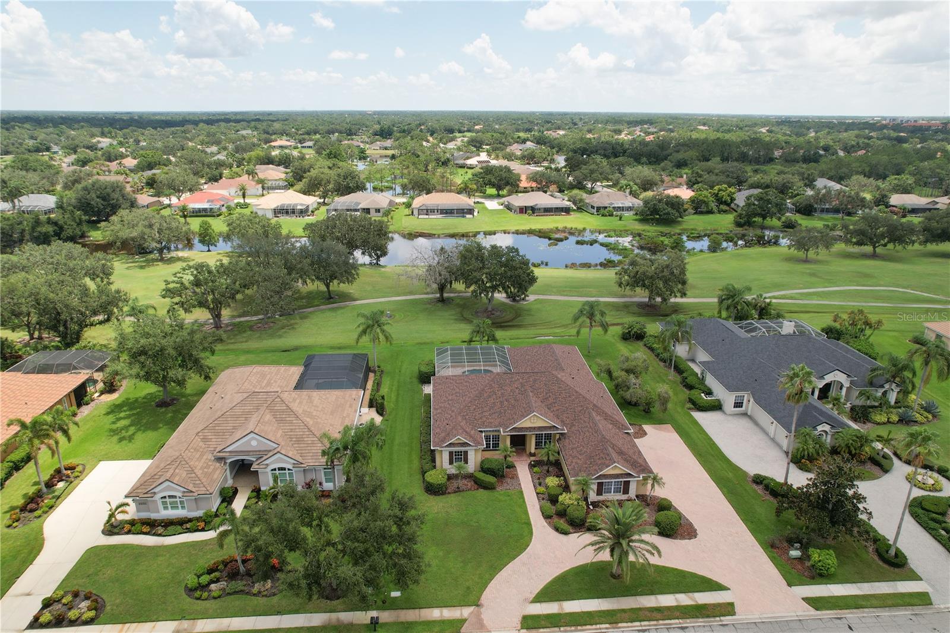13876 Siena Loop, Lakewood Ranch, FL 34202
Property Photos

Would you like to sell your home before you purchase this one?
Priced at Only: $849,000
For more Information Call:
Address: 13876 Siena Loop, Lakewood Ranch, FL 34202
Property Location and Similar Properties
- MLS#: A4665788 ( Residential )
- Street Address: 13876 Siena Loop
- Viewed: 5
- Price: $849,000
- Price sqft: $230
- Waterfront: Yes
- Wateraccess: Yes
- Waterfront Type: Pond
- Year Built: 2004
- Bldg sqft: 3695
- Bedrooms: 3
- Total Baths: 4
- Full Baths: 3
- 1/2 Baths: 1
- Garage / Parking Spaces: 2
- Days On Market: 42
- Additional Information
- Geolocation: 27.4033 / -82.4002
- County: MANATEE
- City: Lakewood Ranch
- Zipcode: 34202
- Subdivision: Lakewood Ranch Country Club
- Elementary School: Robert E Willis Elementary
- Middle School: Nolan Middle
- High School: Lakewood Ranch
- Provided by: COMPASS FLORIDA LLC
- DMCA Notice
-
DescriptionOne or more photo(s) has been virtually staged. Why settle for an ordinary floorplan when you can enjoy the beauty of a true COURT YARD style home... where every room offers a view of your own private tropical retreat? This MAINTENANCE FREE home, located in the highly sought after gated community of Lakewood Ranch Country Club, is one of only two courtyard floorplans in the neighborhood, offering a rare blend of PRIVACY and CHARM. Step through the French glass front doors and be immediately captivated by the secluded outdoor courtyard with pool, spa, and lanai, framed by a newly refurbished pool cage. This outdoor oasis is completely private, making it the perfect setting for both tranquil relaxation and upscale entertaining. To the right of the COURTYARD lies a detached in law suite (CASITA), a versatile space ideal for extended stay guests, a private home office, or multigenerational living. With its own dedicated entrance, this retreat ensures comfort and independence while still being part of the main residence. The home backs up to a pond, providing peaceful water views and daily encounters with nature. Inside, soaring 12 ceilings, tray ceilings, plantation shutters, and French doors create a light filled and inviting atmosphere. The gourmet kitchen is equipped with granite countertops, Bosch appliances, a gas cooktop with grill, and crisp cabinetry. It opens to a spacious great room, while a charming breakfast nook with an aquarium window looks out onto the sparkling pool. Convenience is built in with dual laundry options (inside and in the garage perfect for guests). Other thoughtful upgrades include: interior & exterior paint (2020), water softener (2021), water heater (2021), new toilets and faucets (2021), refrigerator (2022), and a new CASITA A/C (2024). Residents have the OPTION to join the Lakewood Ranch Country Club. Whether you choose a golf membership, sports membership, or social membership, the possibilities for leisure and recreation are endless. With a low HOA fee and a prime location near I 75, UTC shopping, Waterside restaurants, airports, and world class Gulf beaches, this is a rare chance to own a one of a kind COURTYARD home in the heart of Lakewood Ranch.
Payment Calculator
- Principal & Interest -
- Property Tax $
- Home Insurance $
- HOA Fees $
- Monthly -
For a Fast & FREE Mortgage Pre-Approval Apply Now
Apply Now
 Apply Now
Apply NowFeatures
Building and Construction
- Covered Spaces: 0.00
- Exterior Features: Courtyard, SprinklerIrrigation, Lighting, RainGutters
- Flooring: EngineeredHardwood, Tile
- Living Area: 2610.00
- Roof: Tile
Land Information
- Lot Features: NearGolfCourse, Landscaped
School Information
- High School: Lakewood Ranch High
- Middle School: Nolan Middle
- School Elementary: Robert E Willis Elementary
Garage and Parking
- Garage Spaces: 2.00
- Open Parking Spaces: 0.00
- Parking Features: Driveway, ElectricVehicleChargingStations, Garage, GarageDoorOpener, Oversized
Eco-Communities
- Pool Features: Heated, InGround, ScreenEnclosure, Tile, Community
- Water Source: Public
Utilities
- Carport Spaces: 0.00
- Cooling: CentralAir, CeilingFans
- Heating: Central, Electric
- Pets Allowed: Yes
- Pets Comments: Extra Large (101+ Lbs.)
- Sewer: PublicSewer
- Utilities: CableConnected, ElectricityConnected, NaturalGasConnected, HighSpeedInternetAvailable, PhoneAvailable, SewerConnected, UndergroundUtilities, WaterConnected
Amenities
- Association Amenities: Gated
Finance and Tax Information
- Home Owners Association Fee Includes: AssociationManagement, CommonAreas, MaintenanceGrounds, ReserveFund, Security, Taxes
- Home Owners Association Fee: 525.00
- Insurance Expense: 0.00
- Net Operating Income: 0.00
- Other Expense: 0.00
- Pet Deposit: 0.00
- Security Deposit: 0.00
- Tax Year: 2023
- Trash Expense: 0.00
Other Features
- Appliances: BuiltInOven, Cooktop, Dryer, Dishwasher, ExhaustFan, Disposal, GasWaterHeater, Microwave, Refrigerator, Washer
- Country: US
- Interior Features: BuiltInFeatures, TrayCeilings, CeilingFans, CrownMolding, CentralVacuum, HighCeilings, MainLevelPrimary, OpenFloorplan, StoneCounters, SplitBedrooms, SolidSurfaceCounters, WalkInClosets, WoodCabinets, WindowTreatments
- Legal Description: LOT 19 BLK A LAKEWOOD RANCH COUNTRY CLUB VILLAGE SUBPHASE R A/K/A SIENA AND SUBPHASE S A/K/A MIZNER RESERVE PI#5885.0095/9
- Levels: One
- Area Major: 34202 - Bradenton/Lakewood Ranch/Lakewood Rch
- Occupant Type: Owner
- Parcel Number: 588500959
- Possession: CloseOfEscrow
- Style: Custom, Courtyard, Florida
- The Range: 0.00
- View: Pond, TreesWoods, Water
- Zoning Code: A/WPE
Similar Properties
Nearby Subdivisions
Concession
Concession Ph I
Concession Ph Ii Blk A
Concession Ph Ii Blk B Ph Iii
Concession Ph Ii Blk B & Ph Ii
Country Club East
Country Club East At Lakewd Rn
Country Club East At Lakewood
Del Webb Lakewood Ranch
Del Webb Ph Ia
Del Webb Ph Iii Subph 3a 3b 3
Del Webb Ph V Sph D
Del Webb Ph V Subph 5a 5b 5c
Del Webb Phase Ib Subphases D
Edgewater Village
Edgewater Village Sp B Un 1
Edgewater Village Subphase A
Edgewater Village Subphase A U
Edgewater Village Subphase B
Greenbrook Village Sp K Un 1
Greenbrook Village Sp Y
Greenbrook Village Subphase Cc
Greenbrook Village Subphase Gg
Greenbrook Village Subphase K
Greenbrook Village Subphase Kk
Greenbrook Village Subphase Ll
Greenbrook Village Subphase P
Isles At Lakewood Ranch Ph Ii
Lacantera
Lake Club
Lake Club Ph I
Lake Club Ph Ii
Lake Club Ph Iv Subph A Aka Ge
Lake Club Ph Iv Subph B2 Aka G
Lake Club Ph Iv Subph C1 Aka G
Lake Club Ph Iv Subphase A Aka
Lake View Estates At The Lake
Lakewood Ranch
Lakewood Ranch Ccv Sp Ff
Lakewood Ranch Ccv Sp Ii
Lakewood Ranch Country Club
Lakewood Ranch Country Club Ea
Lakewood Ranch Country Club Vi
Preserve At Panther Ridge Ph I
River Club South Subphase Ii
River Club South Subphase Iv
River Club South Subphase V-a
River Club South Subphase Va
Riverwalk Ridge
Riverwalk Village Cypress Bank
Riverwalk Village Subphase F
Summerfield Forest
Summerfield Village
Summerfield Village Cypress Ba
Summerfield Village Subphase A
Summerfield Village Subphase B
Summerfield Village Subphase C
The Country Club

- Broker IDX Sites Inc.
- 750.420.3943
- Toll Free: 005578193
- support@brokeridxsites.com




















































































