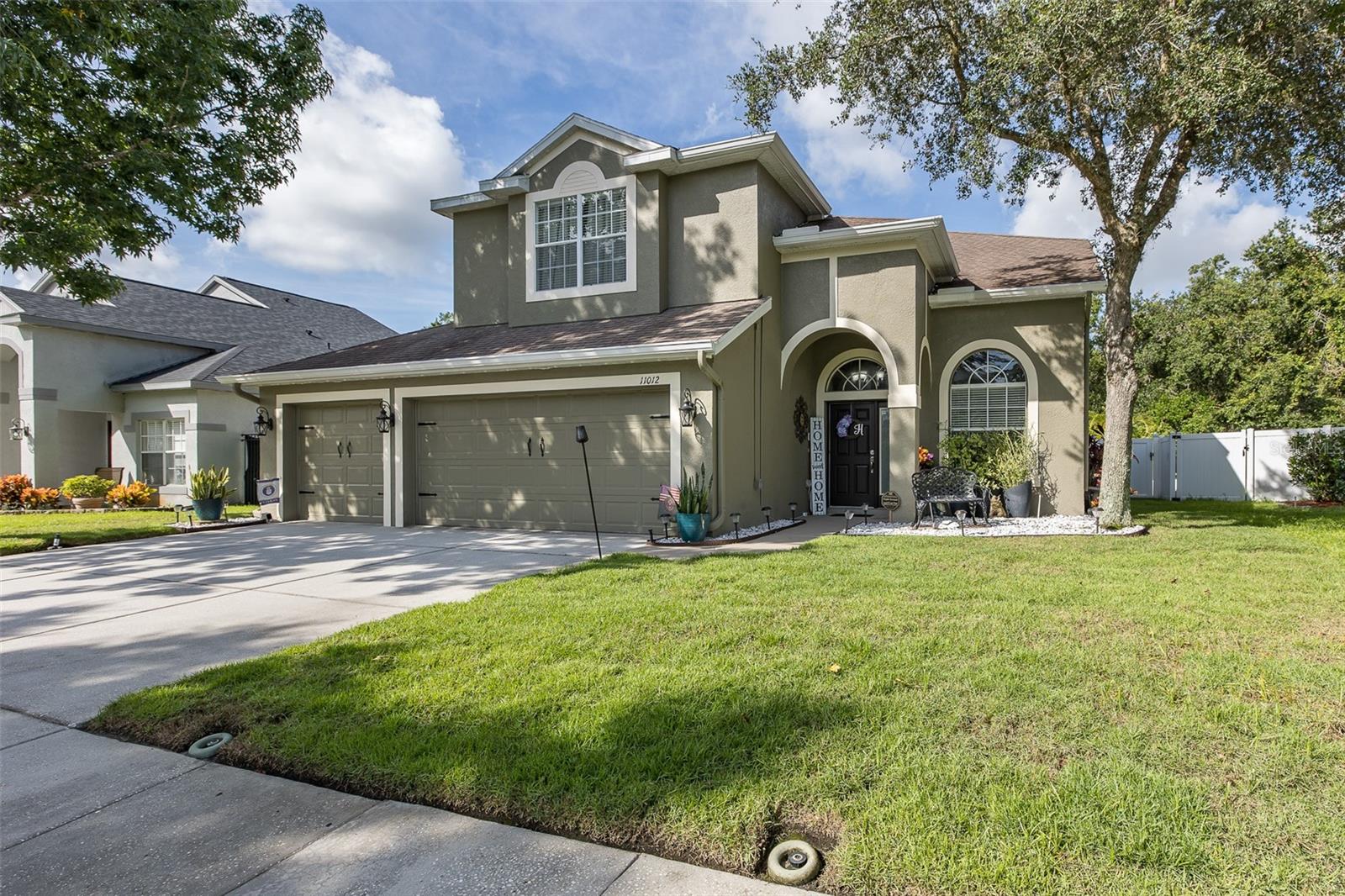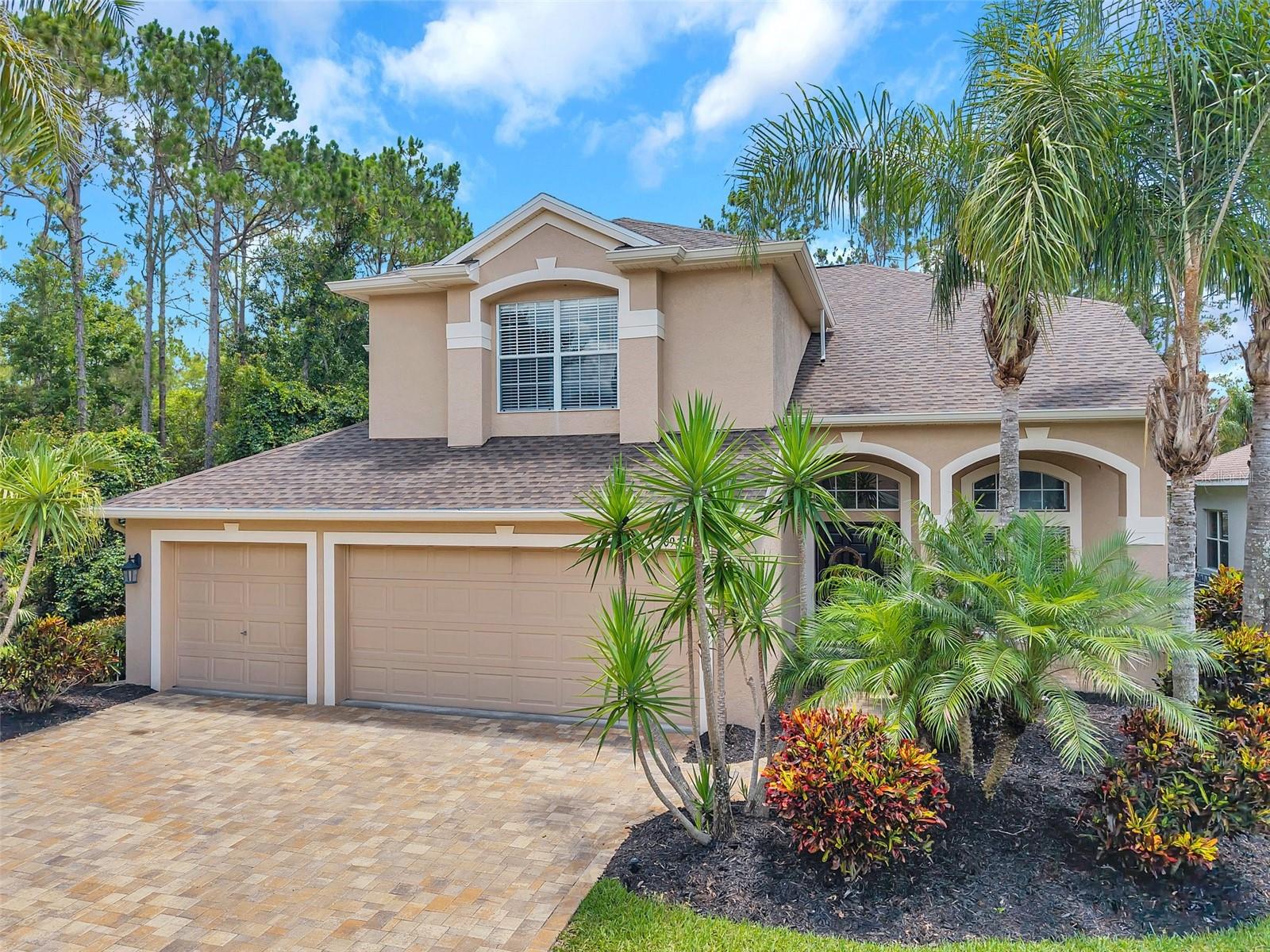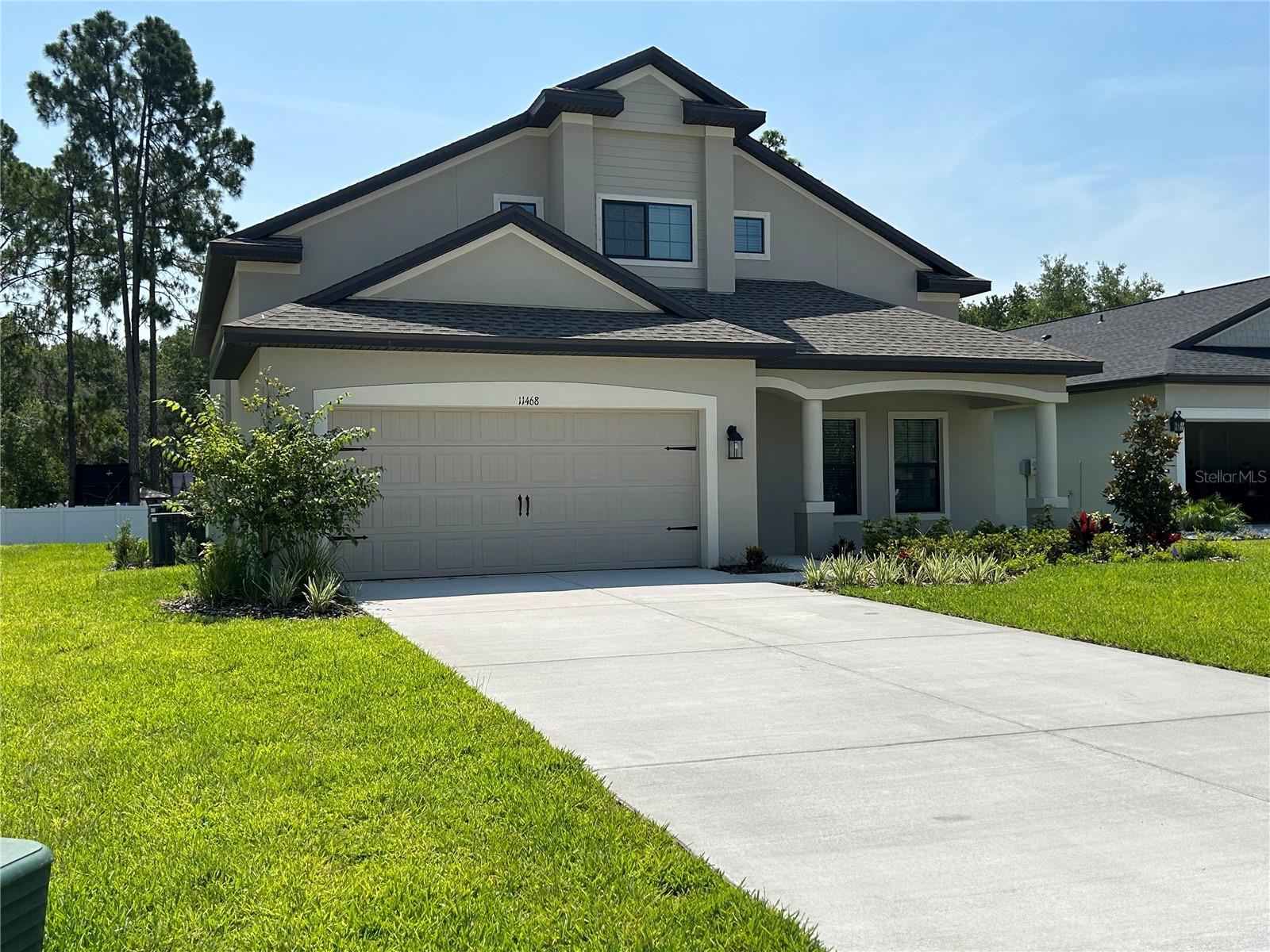11227 Lakeview Drive, New Port Richey, FL 34654
Property Photos

Would you like to sell your home before you purchase this one?
Priced at Only: $525,000
For more Information Call:
Address: 11227 Lakeview Drive, New Port Richey, FL 34654
Property Location and Similar Properties
- MLS#: TB8429993 ( Residential )
- Street Address: 11227 Lakeview Drive
- Viewed: 2
- Price: $525,000
- Price sqft: $160
- Waterfront: No
- Year Built: 2000
- Bldg sqft: 3283
- Bedrooms: 4
- Total Baths: 3
- Full Baths: 3
- Garage / Parking Spaces: 2
- Days On Market: 2
- Additional Information
- Geolocation: 28.3035 / -82.6287
- County: PASCO
- City: New Port Richey
- Zipcode: 34654
- Subdivision: Golden Acres Estates
- Elementary School: Cypress Elementary PO
- Middle School: River Ridge Middle PO
- High School: River Ridge High PO
- Provided by: REAL BROKER, LLC
- DMCA Notice
-
DescriptionWelcome to 11227 Lakeview Drive, a beautifully maintained, custom built two story home located in the highly sought after, gated Golden Acres Estates community. Set on over one acre of serene, landscaped property and backing to a protected preserve, this home offers the perfect balance of privacy, space, and modern upgradeswith no rear neighbors and peaceful views all year round. This spacious residence features four bedrooms, three full bathrooms, and a large bonus room, offering over 2,700 square feet of thoughtfully designed living space. Inside, youll find luxury vinyl flooring, plantation shutters throughout, and a seamless open floor plan ideal for entertaining or everyday comfort. The gourmet kitchen has been tastefully updated with beveled granite countertops, a tile backsplash, a new farmhouse sink, stainless steel appliances including a brand new dishwasher, and modern lighting. Adjacent to the kitchen is a cozy living room complete with a brick faced fireplace and French doors that open to a large, screen enclosed brick paved lanai. A formal dining room and a dedicated office with crown molding provide additional versatility and charm. The first floor guest suite, complete with a full bathroom and direct access to the patio, is perfect for visitors or multi generational living. Upstairs, the spacious primary suite offers newer carpet, a walk in closet, and a spa inspired bathroom featuring dual sinks with solid stone counters, wood look tile flooring, a frameless glass shower with body jets, and thermostat control. Two additional bedrooms are located upstairs, including one with its own walk in closet, along with a flexible bonus room ideal for a home gym, playroom, or media space. The home has been thoughtfully updated for both style and function. Major upgrades include a new roof installed in 2020, a new A/C system, and over $32,000 in impact rated windows added in 2021. A hurricane rated front door, owned water softener and filtration system, newer black chain link fencing, and a large storage shed add to the home's appeal. Step outside to enjoy a professionally designed paver patio with a built in firepit, the perfect setting for relaxing evenings or entertaining under the stars. The screen enclosed lanai adds even more outdoor living space to enjoy Floridas year round sunshine and the peaceful natural surroundings. Ideally situated just minutes from the Ridge Road Extension and Suncoast Parkway, this home offers quick and convenient access to Tampa, Tampa International Airport, and some of the top rated beaches in the country, including Clearwater and St. Pete. Youll also be close to shopping, restaurants, hospitals, great schools, and the famous Tarpon Springs Sponge Docks.
Payment Calculator
- Principal & Interest -
- Property Tax $
- Home Insurance $
- HOA Fees $
- Monthly -
For a Fast & FREE Mortgage Pre-Approval Apply Now
Apply Now
 Apply Now
Apply NowFeatures
Building and Construction
- Covered Spaces: 0.00
- Exterior Features: Awnings, FrenchPatioDoors, SprinklerIrrigation, Lighting, Storage
- Fencing: ChainLink, Fenced
- Flooring: Carpet, Laminate
- Living Area: 2192.00
- Other Structures: Sheds, Storage
- Roof: Shingle
Land Information
- Lot Features: Greenbelt, Private, PrivateRoad, BuyerApprovalRequired
School Information
- High School: River Ridge High-PO
- Middle School: River Ridge Middle-PO
- School Elementary: Cypress Elementary-PO
Garage and Parking
- Garage Spaces: 2.00
- Open Parking Spaces: 0.00
Eco-Communities
- Water Source: Well
Utilities
- Carport Spaces: 0.00
- Cooling: CentralAir, CeilingFans
- Heating: Central, Electric
- Pets Allowed: CatsOk, DogsOk
- Sewer: SepticTank
- Utilities: CableAvailable, ElectricityConnected, HighSpeedInternetAvailable, PhoneAvailable, UndergroundUtilities, WaterConnected
Finance and Tax Information
- Home Owners Association Fee Includes: RoadMaintenance
- Home Owners Association Fee: 253.00
- Insurance Expense: 0.00
- Net Operating Income: 0.00
- Other Expense: 0.00
- Pet Deposit: 0.00
- Security Deposit: 0.00
- Tax Year: 2024
- Trash Expense: 0.00
Other Features
- Appliances: Dishwasher, ElectricWaterHeater, Range, Refrigerator, WaterSoftener, WaterPurifier
- Country: US
- Interior Features: CeilingFans, EatInKitchen, HighCeilings, StoneCounters, UpperLevelPrimary
- Legal Description: GOLDEN ACRES ESTATES PHASE 5 PB 33 PGS 125-127 LOT 11
- Levels: Two
- Area Major: 34654 - New Port Richey
- Occupant Type: Owner
- Parcel Number: 17-25-17-0060-00000-0110
- The Range: 0.00
- View: ParkGreenbelt, TreesWoods
- Zoning Code: R4
Similar Properties
Nearby Subdivisions
Arborwood
Arborwood At Summertree
Bass Lake Acres
Bass Lake Estates
Baywood Forest
Baywood Meadows Ph 01
Colony Lakes
Cottagesoyster Bayou Tracts A
Cranes Roost
Crescent Forest
Deerwood At River Ridge
Forest Acres
Forest Pointe
Frst Pointe
Glen At River Ridge
Golden Acres
Golden Acres Estates
Gracewood At River Ridge
Griffin Park
Griffin Park Sub
Hampton Village At River Ridge
Hidden Lake Estates
Hidden Ridge
Hunters Lake Ph 02
Lake Worrell Acres
Lexington Commons
Moon Lake
Moon Lake Estate
Moon Lake Estates
Not In Hernando
Reserve At Golden Acres Ph 03
River Ridge Country Club Ph 01
River Ridge Country Club Ph 02
River Ridge Country Club Ph 04
Rose Haven
Rose Haven Ph 01
Rose Haven Ph 2
Rosewood At River Ridge
Rosewood At River Ridge Ph 03b
Rosewood At River Ridge Ph 1
Ruxton Village
Sabalwood At River Ridge Ph 01
Spring Lake
Summertree 01a Ph 01
Summertree Prcl 03a Ph 01
Summertree Prcl 04
Summertree Prcl 3a Ph 02
Summertree Prcl 3b
Tanglewood East
The Glen At River Ridge
The Oaks At River Ridge
Valley Wood 02
Waters Edge
Waters Edge 01
Waters Edge 02
Waters Edge 03
Waters Edge Ph 2
Windsor Place At River Ridge
Woods Of River Ridge
Woods River Ridge

- Broker IDX Sites Inc.
- 750.420.3943
- Toll Free: 005578193
- support@brokeridxsites.com





























































