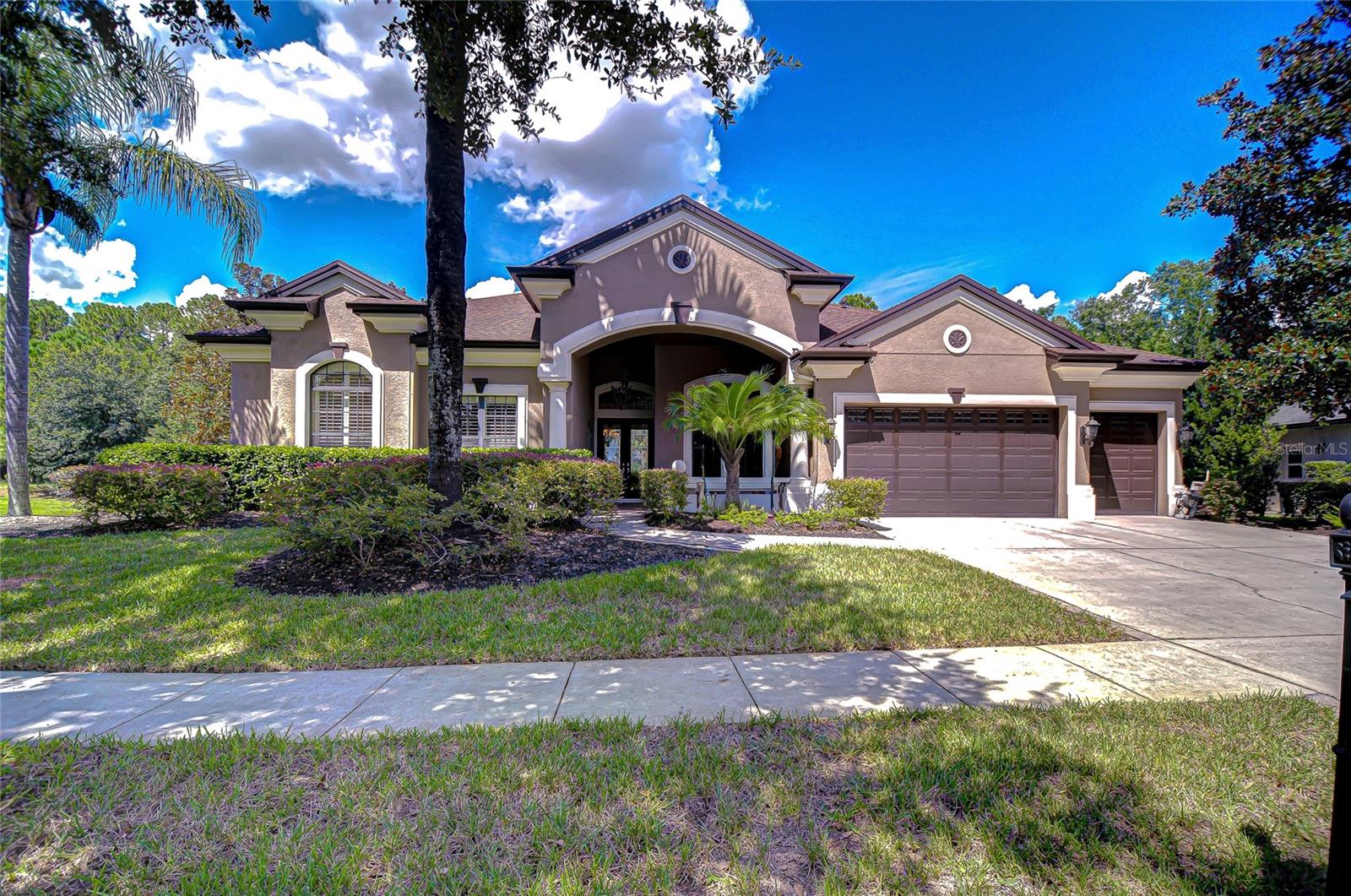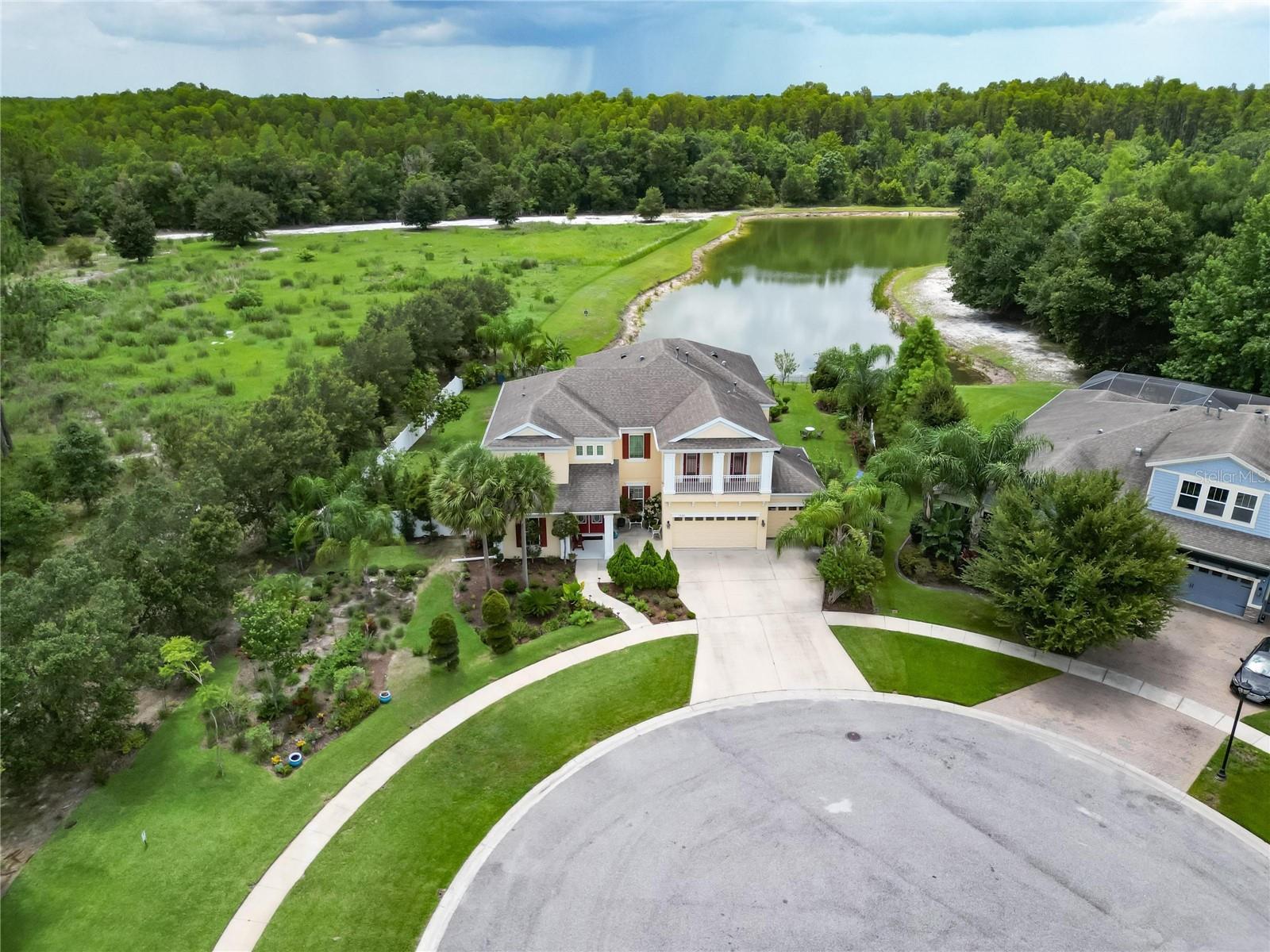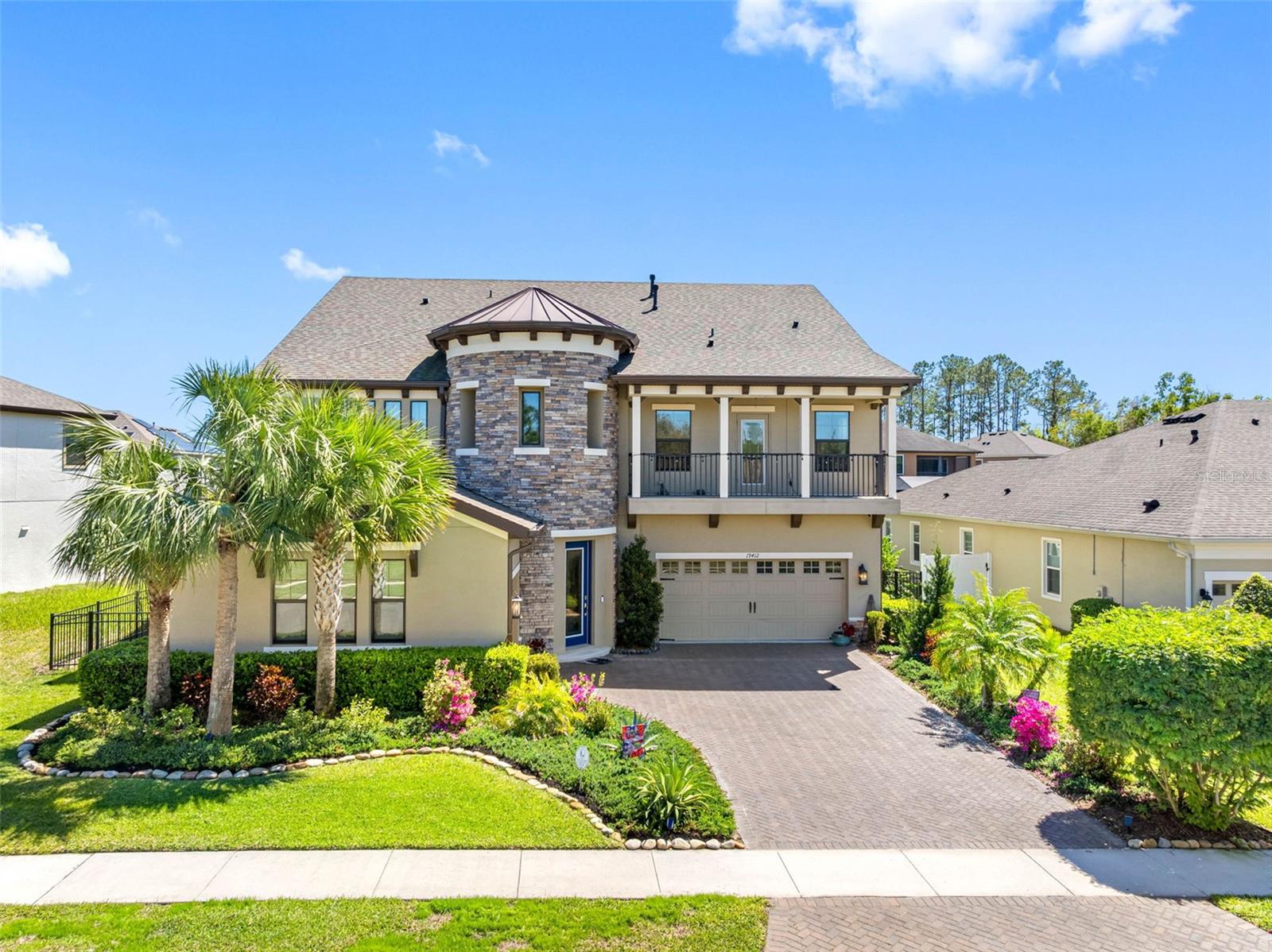21327 Lake Vienna Drive, Land O Lakes, FL 34638
Property Photos

Would you like to sell your home before you purchase this one?
Priced at Only: $930,000
For more Information Call:
Address: 21327 Lake Vienna Drive, Land O Lakes, FL 34638
Property Location and Similar Properties
- MLS#: TB8426738 ( Residential )
- Street Address: 21327 Lake Vienna Drive
- Viewed: 47
- Price: $930,000
- Price sqft: $196
- Waterfront: Yes
- Wateraccess: Yes
- Waterfront Type: Pond
- Year Built: 2008
- Bldg sqft: 4747
- Bedrooms: 4
- Total Baths: 4
- Full Baths: 3
- 1/2 Baths: 1
- Garage / Parking Spaces: 3
- Days On Market: 48
- Additional Information
- Geolocation: 28.2078 / -82.4641
- County: PASCO
- City: Land O Lakes
- Zipcode: 34638
- Subdivision: Pasco Sunset Lakes
- Elementary School: Oakstead Elementary PO
- Middle School: Charles S. Rushe Middle PO
- High School: Sunlake School PO
- Provided by: MIHARA & ASSOCIATES INC.
- DMCA Notice
-
DescriptionStately executive residence on a picturesque wooded cul de sac with a tranquil side pond and back stream, this Arthur Rutenberg St. Augustine V model is perfectly situated in the exclusive, highly sought after GATED waterfront community of Pasco Sunset Lakes. From the moment you arrive, the portico covered entrance framed by tall pillars and a welcoming front porch accented with half pillars sets the tone. NEW Roof 2024! HVAC 2021! Glass double front doors invite you inside, where timeless architectural details and traditional charm blend seamlessly with an open concept design. This expansive 1 story home boasts 3,609 sq ft, 4 Bedrms, 3.5 Baths, 3 Car garage. Soaring ceilings, crown molding, Plantation shutters, archways, columns, rounded corners, and desirable 3 way split bedroom layout provide ultimate privacy for families and guests. The gleaming ceramic tile floors flow throughout the main living areas, beginning with a dramatic foyer. Here, French double doors open to a large office with rich hardwood floors, while a stylish guest bath with pedestal sink and mantle sits just across. A pony wall with a decorative column separates the foyer from the formal dining room, enhanced by a tall, arched window that fills the space with natural light. At the heart of the home, the chefs kitchen impresses with 42 inch solid wood cabinetry topped with crown and display space above. A tile backsplash with decorative inlays complements the granite counters, while an extended hi top breakfast bar and center island create plenty of space for cooking and gathering. Premium appliances include a Professional Wolf natural gas cooktop with vent hood, GE Monogram double ovens with convection and microwave, built in refrigerator, and Bosch dishwasher. A separate dining area with bay windows overlooks the sparkling pool. The living and family rooms, each adorned with sliding Plantation shutter panels, open wide with pocketing sliders to reveal the screened lanai, paver deck, and heated pool with a spill over sheer descent waterfalla private outdoor oasis that blurs the line between indoor and outdoor living. The family room features a tray ceiling, while the living room showcases a striking coffered ceiling, fireplace with mantle, and custom built ins with glass shelving. This thoughtful design creates the perfect balance of elegance and warmth for everyday living and entertaining. The opulent primary bedroom retreat with rich designer carpet and stunning tray ceiling has a sitting area with bay windows crown molding and French door access to the pool. Two separate walk in closets contain pull outs, shelves, drawers, bins, and more. The luxurious ensuite bath features a tray ceiling, crown molding, dual granite topped vanities, make up area, deep soaking Jacuzzi tub with spa jets framed by columns and an arched window, a walk in tiled shower with Listello accent, and private water closet. Two additional bedrooms share a Jack and Jill bath, while the 4th bedroom/bonus/flex space features convenient access to a full pool bath and French door leading to the picturesque backyardan inviting setting where you can relax with peaceful views and the chance to spot local wildlife. Residents enjoy exclusive access to a private beach club, boat ramp, 42 acre ski lake, playground, and more. Minutes from major highways, shopping, dining, and top rated schools. Dont miss this rare opportunityschedule your private showing today and make this dream home yours!
Payment Calculator
- Principal & Interest -
- Property Tax $
- Home Insurance $
- HOA Fees $
- Monthly -
For a Fast & FREE Mortgage Pre-Approval Apply Now
Apply Now
 Apply Now
Apply NowFeatures
Building and Construction
- Covered Spaces: 0.00
- Exterior Features: FrenchPatioDoors, SprinklerIrrigation, Lighting, RainGutters
- Flooring: Carpet, CeramicTile, Wood
- Living Area: 3609.00
- Roof: Shingle
Land Information
- Lot Features: CulDeSac, Drainage, Landscaped, OutsideCityLimits, PrivateRoad
School Information
- High School: Sunlake High School-PO
- Middle School: Charles S. Rushe Middle-PO
- School Elementary: Oakstead Elementary-PO
Garage and Parking
- Garage Spaces: 3.00
- Open Parking Spaces: 0.00
- Parking Features: Driveway, Garage, GarageDoorOpener
Eco-Communities
- Pool Features: Gunite, Heated, InGround, Other, ScreenEnclosure
- Water Source: Public
Utilities
- Carport Spaces: 0.00
- Cooling: CentralAir, CeilingFans
- Heating: Central
- Pets Allowed: Yes
- Sewer: PublicSewer
- Utilities: CableAvailable, ElectricityAvailable, NaturalGasAvailable, MunicipalUtilities, UndergroundUtilities, WaterConnected
Amenities
- Association Amenities: Gated, Playground, Park
Finance and Tax Information
- Home Owners Association Fee: 1300.00
- Insurance Expense: 0.00
- Net Operating Income: 0.00
- Other Expense: 0.00
- Pet Deposit: 0.00
- Security Deposit: 0.00
- Tax Year: 2024
- Trash Expense: 0.00
Other Features
- Appliances: BuiltInOven, ConvectionOven, Cooktop, Dishwasher, Disposal, Refrigerator, RangeHood
- Country: US
- Interior Features: BuiltInFeatures, TrayCeilings, CeilingFans, CrownMolding, CathedralCeilings, EatInKitchen, HighCeilings, MainLevelPrimary, OpenFloorplan, StoneCounters, SplitBedrooms, VaultedCeilings, WalkInClosets, WoodCabinets, WindowTreatments, SeparateFormalDiningRoom, SeparateFormalLivingRoom
- Legal Description: PASCO SUNSET LAKES UNIT 3 PB 55 PG 145 BLOCK 7 LOT 12 OR 9143 PG 157
- Levels: One
- Area Major: 34638 - Land O Lakes
- Occupant Type: Owner
- Parcel Number: 24-26-18-0110-00700-0120
- Possession: CloseOfEscrow
- Style: Custom
- The Range: 0.00
- View: Pond, TreesWoods, Water
- Views: 47
- Zoning Code: MPUD
Similar Properties
Nearby Subdivisions
Angeline
Angeline Active Adult
Angeline Ph 1a 1b 1c 1d
Angeline Ph 1a 1b 1c & 1d
Angus Valley
Arden Preserve
Asbel Creek
Asbel Creek Ph 01
Asbel Creek Ph 04
Asbel Crk Ph 2
Asbel Estates
Ballantrae Village
Ballantrae Villages 3a 3b
Bexley
Bexley South 44 North 31 P
Bexley South Pcl 3 Ph 1
Bexley South Prcl 3 Ph 1
Bexley South Prcl 4 Ph 1
Bexley South Prcl 4 Ph 28
Bexley South Prcl 4 Ph 2b
Bexley South Prcl 4 Ph 3a
Bexley South Prcl 4 Ph 3b
Concord Station
Concord Station Ph 01
Concord Station Ph 04
Concord Station Ph 04 Units A
Concord Station Ph 1 Uns Cf
Concord Station Ph 3 Un C
Concord Stn Ph 2 Uns A B Sec
Concord Stn Ph 3 Un A1 A2 B
Concord Stn Ph 4 Un C Sec 2
Concord Stn Ph 5 Uns A1 A2
Covingtons
Cypress Preserve
Cypress Preserve E Ph 2b 1 2
Cypress Preserve Ph 1a
Cypress Preserve Ph 2b 1 2b
Cypress Preserve Ph 3a 4a
Cypress Preserve Ph 3b 2b 3
Cypress Preserve Ph 3d 3e 4b
Deerbrook
Del Webb Bexley
Del Webb Bexley Ph 1
Del Webb Bexley Ph 2
Del Webb Bexley Ph 3a
Del Webb Bexley Ph 3b
Del Webb Bexley Ph 4
Devonwood Residential
Highway Lake Estates
Hwy Lake Estates
Ivelmar Estates
Lake Sharon Estates
Lake Talia Ph 02
Lake Talia Ph 1
Lake Thomas Pointe
Lakeshore Ranch Ph 2 3
Lakeshore Ranch Ph I
Non Sub
None
Not On List
Oakstead
Oakstead Prcl 01
Oakstead Prcl 02
Oakstead Prcl 05
Oakstead Prcl 06
Oakstead Prcl 06 Unit 01 Prcl
Oakstead Prcl 08
Pasco Sunset Lakes
Riverstone
Stonegate Ph 01
Suncoast Lakes Ph 01
Suncoast Lakes Ph 02
Suncoast Lakes Ph 03
Suncoast Meadows Increment 01
Suncoast Meadows Increment 02
Suncoast Point Vlgs 1a 1b
Suncoast Pointe Villages 2a 2b
The Preserve At Lake Thomas
Tierra Del Sol
Tierra Del Sol Ph 01
Tierra Del Sol Ph 02
Tierra Del Sol Ph 2
Tract 4
Whispering Pines
Whispering Pines Ph 1
Whispering Pines Ph 2

- Broker IDX Sites Inc.
- 750.420.3943
- Toll Free: 005578193
- support@brokeridxsites.com

















































