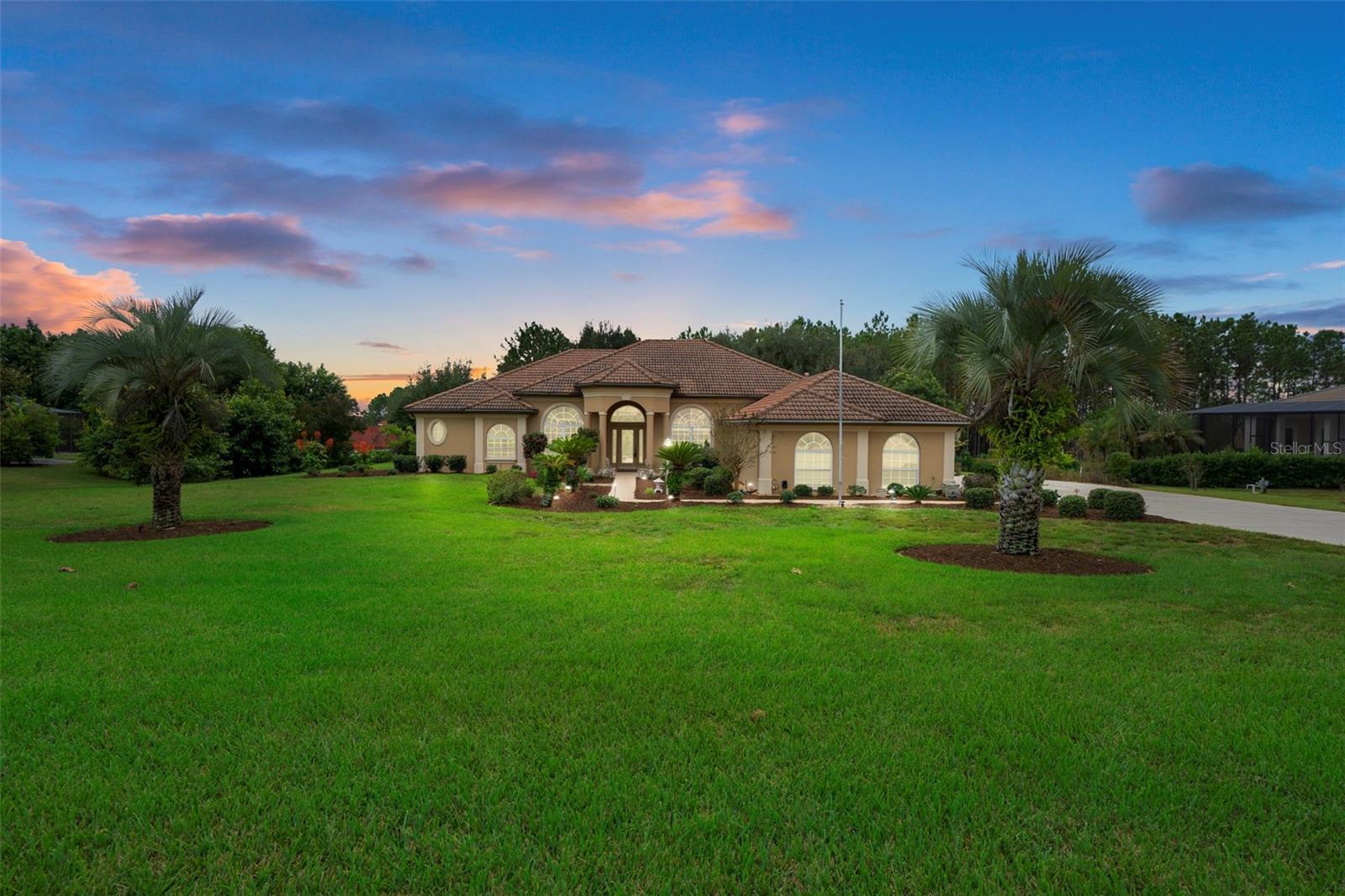1077 Hunt Club Drive, Hernando, FL 34442
Property Photos

Would you like to sell your home before you purchase this one?
Priced at Only: $750,000
For more Information Call:
Address: 1077 Hunt Club Drive, Hernando, FL 34442
Property Location and Similar Properties
- MLS#: 848053 ( Residential )
- Street Address: 1077 Hunt Club Drive
- Viewed: 40
- Price: $750,000
- Price sqft: $214
- Waterfront: No
- Year Built: 2020
- Bldg sqft: 3510
- Bedrooms: 3
- Total Baths: 3
- Full Baths: 2
- 1/2 Baths: 1
- Garage / Parking Spaces: 2
- Days On Market: 55
- Additional Information
- County: CITRUS
- City: Hernando
- Zipcode: 34442
- Subdivision: Citrus Hills Terra Vista
- Elementary School: Forest Ridge
- Middle School: Lecanto
- High School: Lecanto
- Provided by: Sellstate Next Generation Real

- DMCA Notice
-
DescriptionSTUNNING CUSTOM SOLAR HOME WITH POOL IN FIVE STAR GATED LUXURY COMMUNITY OF CITRUS HILLS! If you are considering building a new home, take a look at this beautiful home first! This FULLY CUSTOMIZED Dali model home has 3 bedrooms PLUS a large study/office/ possible 4th bedroom flex space. The custom front door welcomes you and your guests home with a paved entrance and view that pulls the eye out into the large pool through the fully extended custom sliding doors. Entertaining is easy with this open floor plan so guests can ease onto the lanai pool area,into the beautiful living room with volume ceilings, get apps in the kitchen on the massive island or sit in the formal dining room. The master suite has a very large area that has two large walk in closets, two seperate corner sinks, walk in shower and closed toilet area. The two other bedrooms are great sizes for large scale furniture. The flex area is large enough for a 4th bedroom if you add a closet! The owners have spared no expense in the kitchen either. The gas stovetop is top of the line with a custom hood. The appliances and countertops and cabinets are all top of the line as well. Do you need space for your toys? No worry as this garage has been customized and angled for more room for a golfcart, tool area, or any toy you may have or want to get. The custom flooring is done for you and looks stunning. The beautiful furniture is also negotiable for ease of moving. Looking for energy efficiany? The radiant barrier in the attic has been added as well as a solar system for MUCH lower utility bills that are increasing yearly. Newer home, plenty of space, energy efficient, luxury finishings, win win win!!! Do NOT miss viewing this one!
Payment Calculator
- Principal & Interest -
- Property Tax $
- Home Insurance $
- HOA Fees $
- Monthly -
For a Fast & FREE Mortgage Pre-Approval Apply Now
Apply Now
 Apply Now
Apply NowFeatures
Building and Construction
- Covered Spaces: 0.00
- Exterior Features: SprinklerIrrigation, Landscaping, ConcreteDriveway
- Flooring: LuxuryVinylPlank, Tile
- Living Area: 2437.00
- Roof: Tile
Land Information
- Lot Features: Flat, Trees, Wooded
School Information
- High School: Lecanto High
- Middle School: Lecanto Middle
- School Elementary: Forest Ridge Elementary
Garage and Parking
- Garage Spaces: 2.00
- Open Parking Spaces: 0.00
- Parking Features: Attached, Concrete, Driveway, Garage, GarageDoorOpener
Eco-Communities
- Green Energy Efficient: RadiantAtticBarrier, Insulation
- Pool Features: Concrete, CleaningSystem, InGround, PoolEquipment, Pool, ScreenEnclosure, Community
- Water Source: Public
Utilities
- Carport Spaces: 0.00
- Cooling: CentralAir
- Heating: HeatPump
- Road Frontage Type: PrivateRoad
- Sewer: PublicSewer
- Utilities: HighSpeedInternetAvailable, UndergroundUtilities
Finance and Tax Information
- Home Owners Association Fee Includes: CableTv, FloodInsurance, Insurance, LegalAccounting, Pools, RecreationFacilities, ReserveFund, RoadMaintenance, Security, TennisCourts
- Home Owners Association Fee: 225.00
- Insurance Expense: 0.00
- Net Operating Income: 0.00
- Other Expense: 0.00
- Pet Deposit: 0.00
- Security Deposit: 0.00
- Tax Year: 2024
- Trash Expense: 0.00
Other Features
- Appliances: BuiltInOven, Dryer, Dishwasher, ElectricOven, GasCooktop, Disposal, Microwave, Refrigerator, RangeHood, WaterSoftenerOwned, Washer, InstantHotWater
- Association Name: Amhearst village
- Interior Features: Attic, BreakfastBar, DualSinks, EatInKitchen, HighCeilings, MainLevelPrimary, PrimarySuite, OpenFloorplan, Pantry, PullDownAtticStairs, SplitBedrooms, SolidSurfaceCounters, UpdatedKitchen, WalkInClosets, WoodCabinets, WindowTreatments, FirstFloorEntry, SlidingGlassDoors
- Legal Description: HUNT CLUB UNIT 2 PB19 PG72-73 LOT 56 BLK F
- Levels: One
- Area Major: 08
- Occupant Type: Owner
- Parcel Number: 3513187
- Possession: Negotiable
- Style: Contemporary, Ranch, OneStory
- The Range: 0.00
- Views: 40
- Zoning Code: PDR
Similar Properties
Nearby Subdivisions
001404 Parsons Point Addition
Abor Lakes
Apache Shores Units 1-13
Arbor Lakes
Arrowhead
Bellamy Rdg
Bryants Lake View Manor
Canterbury Lake Estate First A
Canterbury Lake Estates Second
Canterbury Lake Estates Tr F
Casa De Sol
Chappells Unrec
Citrus Hills
Citrus Hills - Canterbury Lake
Citrus Hills - Clearview Estat
Citrus Hills - Fairview Estate
Citrus Hills - Hampton Hills
Citrus Hills - Meadowview
Citrus Hills - Presidential Es
Citrus Hills - Terra Vista
Citrus Hills - Terra Vista - H
Citrus Hills - Terra Vista - R
Citrus Hills - Terra Vista - S
Citrus Hills - Terra Vista - W
Clearview Estates
Cornish Estates
Crystal Hill Mini Farms
Fairview Estates
Forest Lake
Forest Lake 6826
Forest Lake North
Forest Lake6826
Forest Lakes
Forest Ridge
Golden Lane
Hampton Hills
Hampton Hills First Add
Heritage
Hernando City Heights
Hernandos Hideaway
Hillside Villas
Hillside Villas First Add
Hunt Club Un 2
Huntclub Un 2
Kellers Sub
Lake Park
Lakeview Villas
Las Brisas
Meadowview
Not In Hernando
Not On List
Oakwood Island
Parsons Point Add To Hernando
Pointe Vista Condo
Quail Run
Quail Run Ph 02
River Lakes Manor
Tanglewood
Terra Vista Hillside South
Terra Vista Hunt Club
Terra Vista Skyview Villas 01
Tsala Apopka Retreats
Twelve Oaks
Twelve Oaks Air Estates
Waterford Place
Woodside
Woodview Villas 01
Woodview Villas 03

- Broker IDX Sites Inc.
- 750.420.3943
- Toll Free: 005578193
- support@brokeridxsites.com







































































































