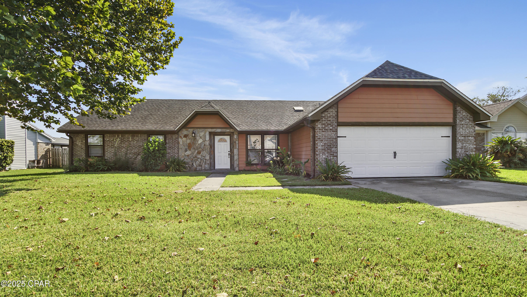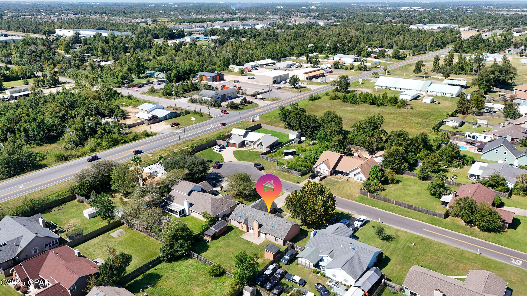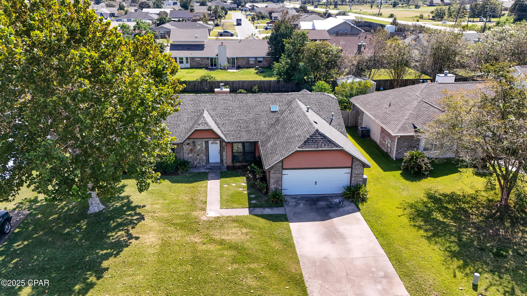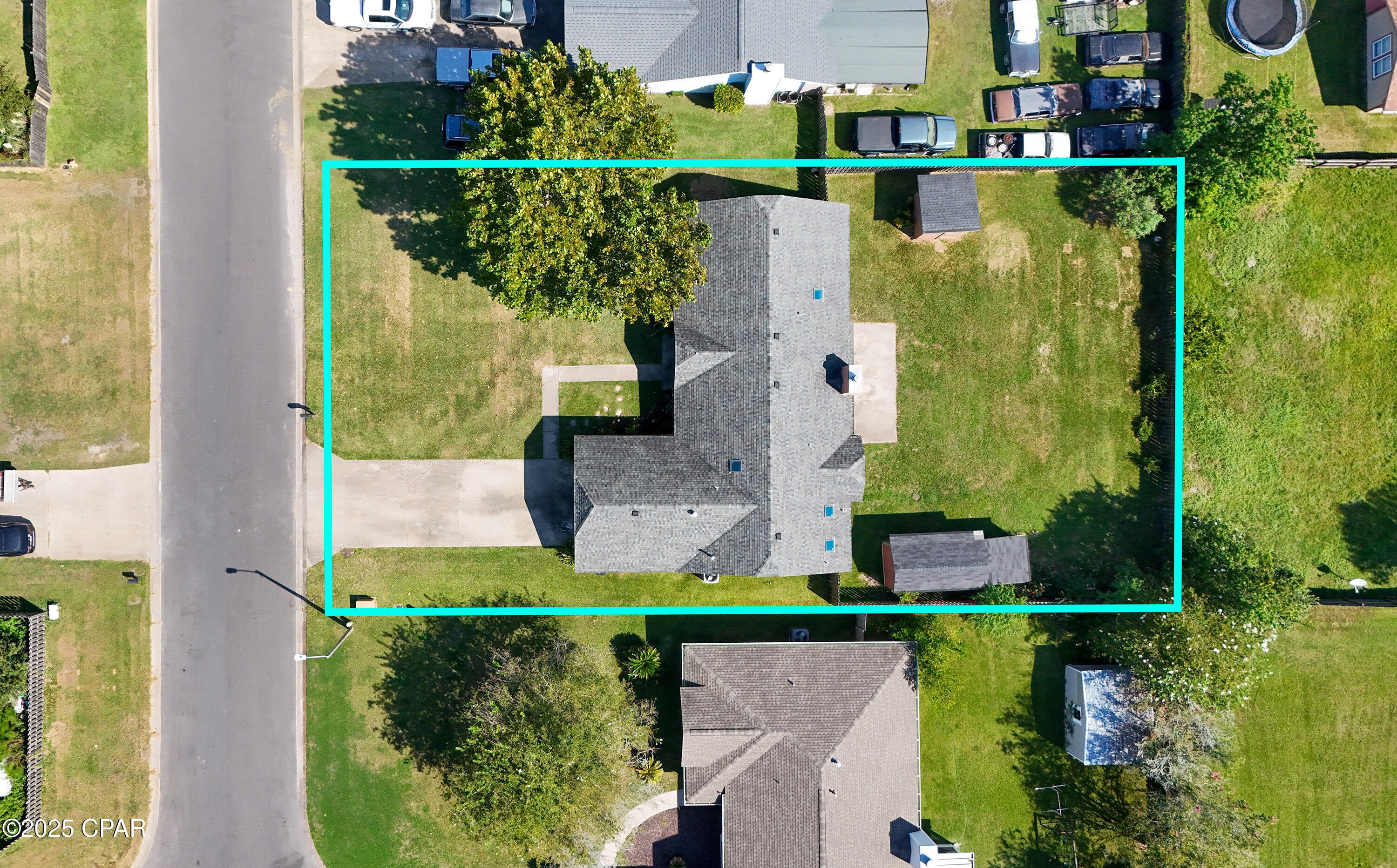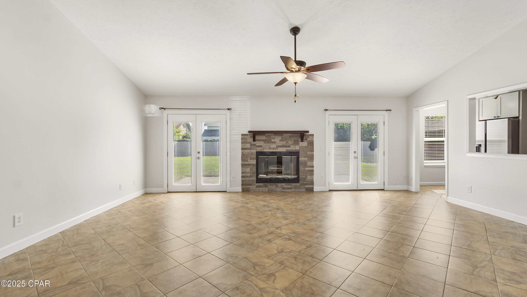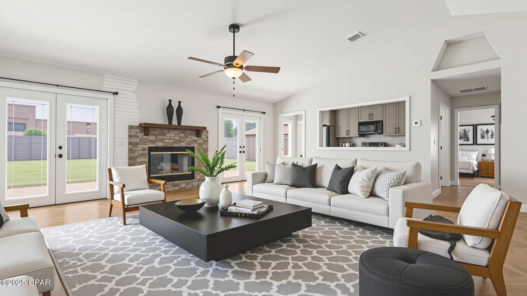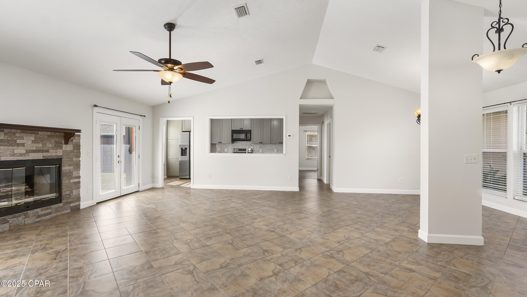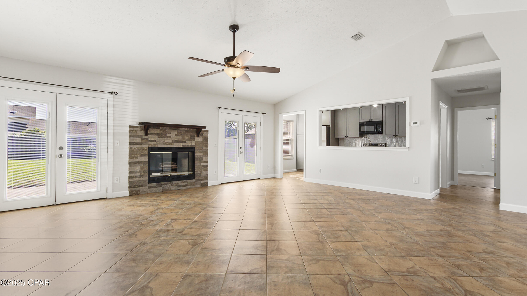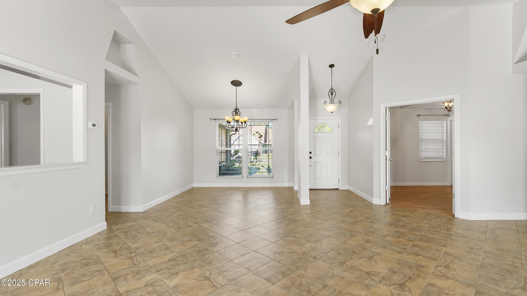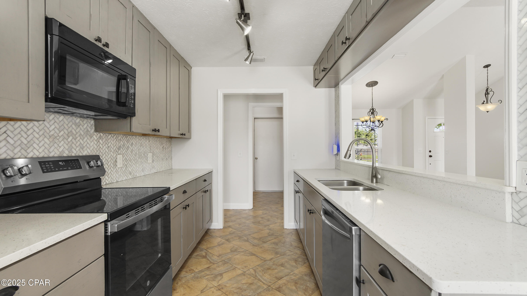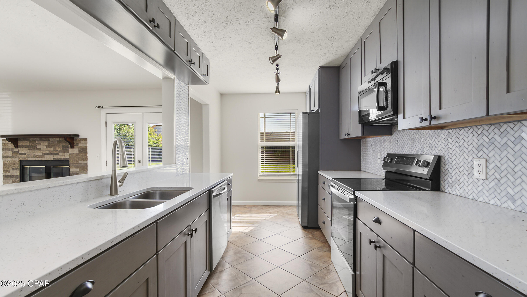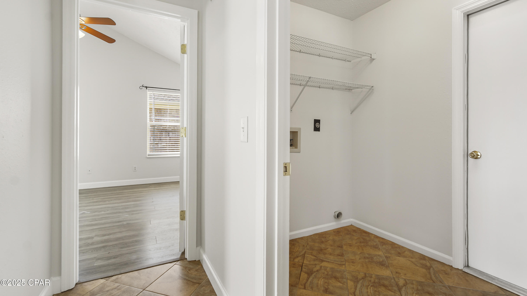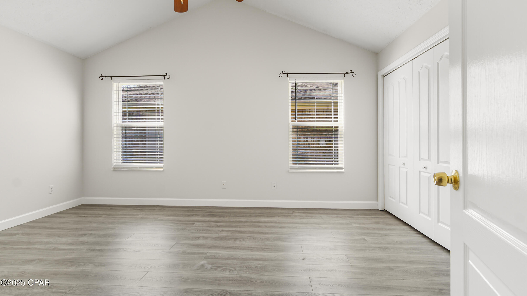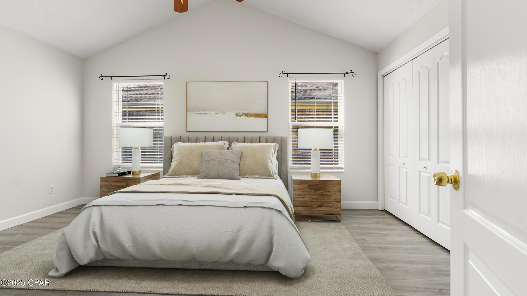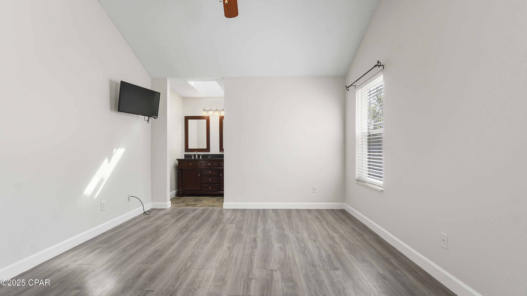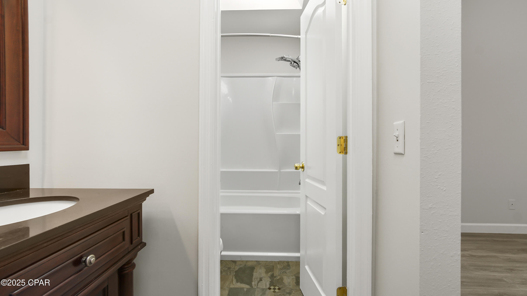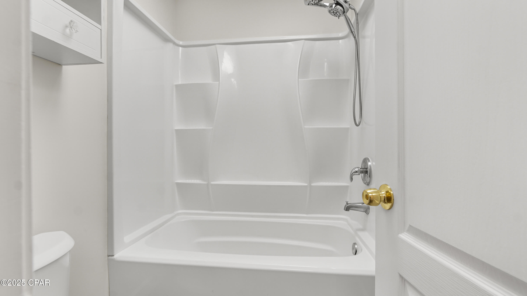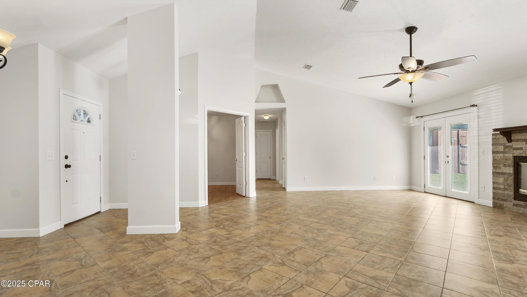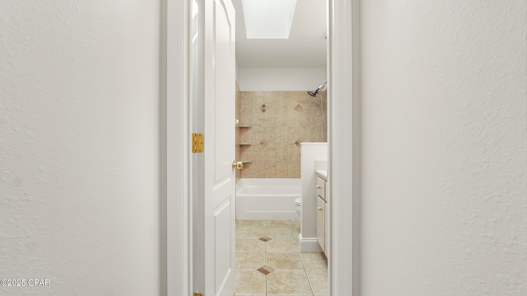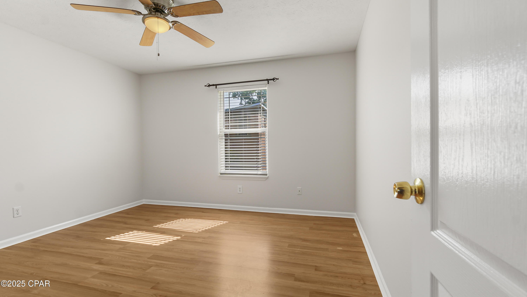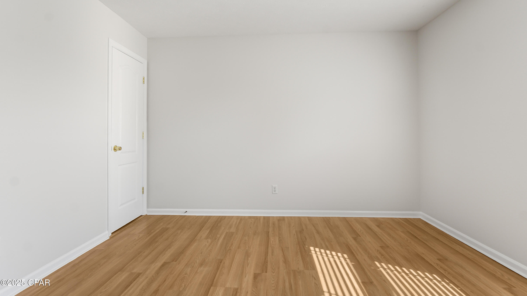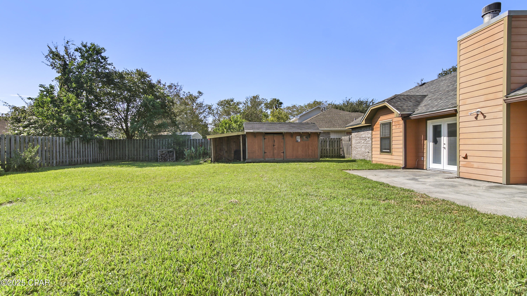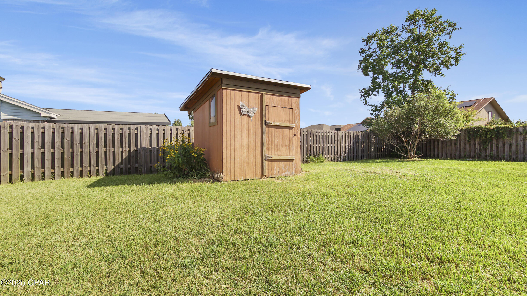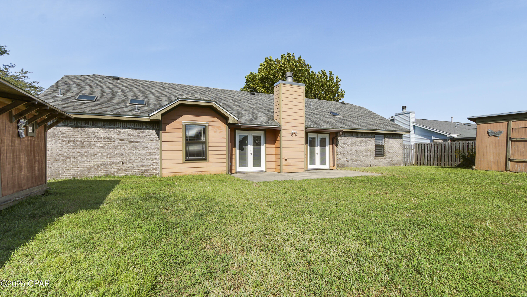105 Saratoga Place, Lynn Haven, FL 32444
Property Photos

Would you like to sell your home before you purchase this one?
Priced at Only: $357,000
For more Information Call:
Address: 105 Saratoga Place, Lynn Haven, FL 32444
Property Location and Similar Properties
- MLS#: 778975 ( Residential )
- Street Address: 105 Saratoga Place
- Viewed: 10
- Price: $357,000
- Price sqft: $209
- Waterfront: No
- Year Built: 1989
- Bldg sqft: 1709
- Bedrooms: 4
- Total Baths: 2
- Full Baths: 2
- Garage / Parking Spaces: 2
- Days On Market: 24
- Additional Information
- Geolocation: 30.234 / -85.6189
- County: BAY
- City: Lynn Haven
- Zipcode: 32444
- Subdivision: Derby Woods 1st Add
- Elementary School: Deer Point
- Middle School: Merritt Brown
- High School: Mosley
- Provided by: Florida Sales Realty
- DMCA Notice
-
DescriptionDiscover your perfect home in the heart of Derby Woods! This spacious 4 bedroom, 2 bathroom residence seamlessly combines modern upgrades with an unbeatable location. Tucked away on a serene cul de sac, it's mere steps from the Lynn Haven Recreational Complex and a short drive to Mosley High School, North Bay Haven Charter Academy, and premier shopping and dining destinations. Step inside to a warm and expansive great room, complete with a cozy fireplace and elegant double French doors, offering flexible space for entertaining or relaxing. The kitchen, fully renovated in 2019, boasts sleek countertops, modern appliances, a convenient breakfast bar, and a generous dining area. Skylights in both bathrooms and the laundry room bathe the home in natural light. The en suite primary bedroom features two closets for storage, while three additional bedrooms provide versatile space for the household, guests, or a dedicated home office. Freshly painted interiors and updated door hardware lend a crisp, move in ready appeal. Storage abounds with built in cupboards in the 2 car garage, pull down attic access, and two sheds in the backyard. The private backyard, framed by a privacy fence and featuring a patio, is ideal for outdoor relaxation, play, or entertaining. Added bonus is the 50 amp electrical service on the side of the house for RV hookup!! Recent upgrades include: roof replaced in 2019, HVAC system with duct work all replaced in 2017 and a water heater installed in last 3 5 years, all ensuring comfort and efficiency. Nestled in the desirable Derby Woods community, this home offers tranquil suburban living with easy access to recreational facilities, top rated schools, and vibrant local amenities. Don't miss your opportunity to own this beautifully updated gemschedule a showing today to experience its warmth, charm, and timeless appeal!
Payment Calculator
- Principal & Interest -
- Property Tax $
- Home Insurance $
- HOA Fees $
- Monthly -
For a Fast & FREE Mortgage Pre-Approval Apply Now
Apply Now
 Apply Now
Apply NowFeatures
Building and Construction
- Covered Spaces: 0.00
- Exterior Features: Patio
- Fencing: Fenced, Privacy
- Flooring: LuxuryVinylPlank, Tile
- Living Area: 0.00
- Other Structures: Sheds
Land Information
- Lot Features: Cleared, CulDeSac, InteriorLot, Paved
School Information
- High School: Mosley
- Middle School: Merritt Brown
- School Elementary: Deer Point
Garage and Parking
- Garage Spaces: 2.00
- Open Parking Spaces: 0.00
- Parking Features: Attached, Driveway, Garage, Paved
Utilities
- Carport Spaces: 0.00
- Cooling: CentralAir
- Heating: Central, Fireplaces, NaturalGas
- Road Frontage Type: CountyRoad
- Sewer: PublicSewer
- Utilities: ElectricityAvailable, TrashCollection
Finance and Tax Information
- Home Owners Association Fee Includes: MaintenanceGrounds
- Home Owners Association Fee: 0.00
- Insurance Expense: 0.00
- Net Operating Income: 0.00
- Other Expense: 0.00
- Pet Deposit: 0.00
- Security Deposit: 0.00
- Tax Year: 2024
- Trash Expense: 0.00
Other Features
- Appliances: Dishwasher, Disposal, Microwave, Refrigerator
- Interior Features: Attic, BreakfastBar, PullDownAtticStairs, SplitBedrooms, WindowTreatments
- Legal Description: DERBY WOODS FIRST ADDITION LOT 58 BLK A ORB 1253 P 512 ORB 2234 P 1575 ORB 2568 P 103 ORB 2671 P 1762 ORB 2979 P 511
- Area Major: 02 - Bay County - Central
- Occupant Type: Vacant
- Parcel Number: 11300-547-000
- Style: Contemporary
- The Range: 0.00
- Views: 10
Similar Properties
Nearby Subdivisions
[no Recorded Subdiv]
Andrews Plantation
Bay Park Manor
Baywood Shores Est Unit 2
Baywood Shores Est Unit 3
Baywood Shores Est Unit 4
Baywood Shores Estates
Belaire Estates Replat
Belaire Estates U-1
Belaire Estates U-2
Belaire Estates U-6
Bingoose Estates U-1
Brook Haven Sub.
College Oaks
College Point
College Point 1st Add
College Point 2nd Add
College Point 3rd Add
College Point Est 1st Sec
College Point Est U-1
College Point Estate 1st Add
Country Club Harbour Estates
Derby Woods
Derby Woods 1st Add
Grant's Mill Phase I
Greenbriar Estates 1
Gulf Coast Village U-1
Gulf Coast Village U-2
Hammocks
Hammocks Phase I
Hammocks Phase Ii
Hammocks Phase Iii
Hammocks Phase Vi
Hammocks Phase Vii
Harbour Point Replat
Hardy's Haven
Landin's Landing
Leisure Shores
Lynn Haven
Lynnwood Replat
Magnolia Meadows
Mill Bayou Phase 1
Mowat Highlands Ph Iv
Mowat Highlands Ph Vi
Mowat Highlands Ph X
No Named Subdivision
Normandale Estates
North Harbour
North Ridge Phase 1
Northshore Heights
Northshore Phase I
Osceola Point
Pine Forest Est Ph 1
Pine Forest Est Ph 5
Pine Haven Estates
Point Havenwood
Prows Lynn Haven Replat
Ravenwood
Shadow Ridge
South Lynn Haven
Southern Shores
The Hammocks
The Landings
The Meadows
The Meadows & The Pointe
Timbers
Water Oak Plantation
Wildridge
Woodrun

- Broker IDX Sites Inc.
- 750.420.3943
- Toll Free: 005578193
- support@brokeridxsites.com



