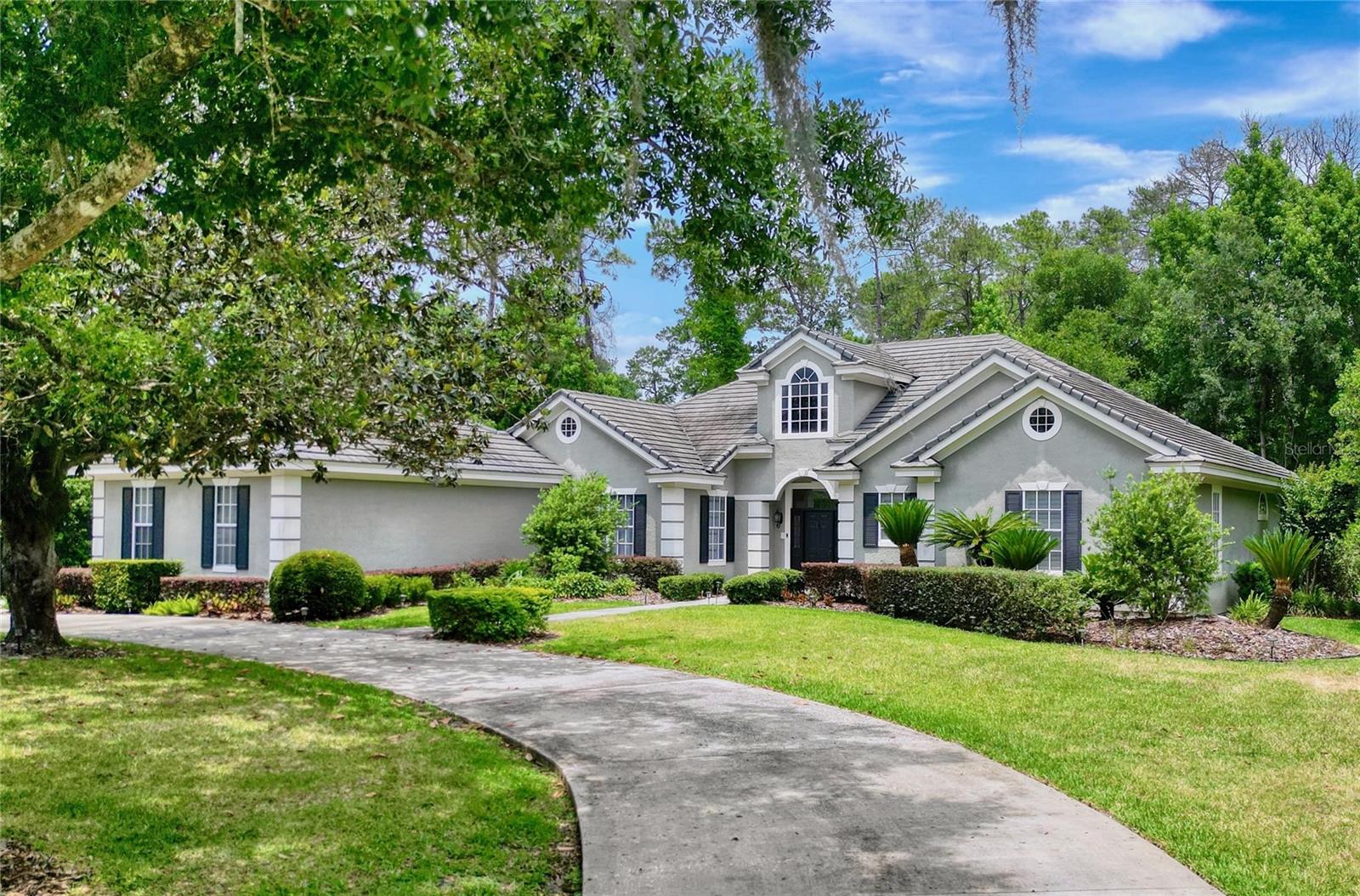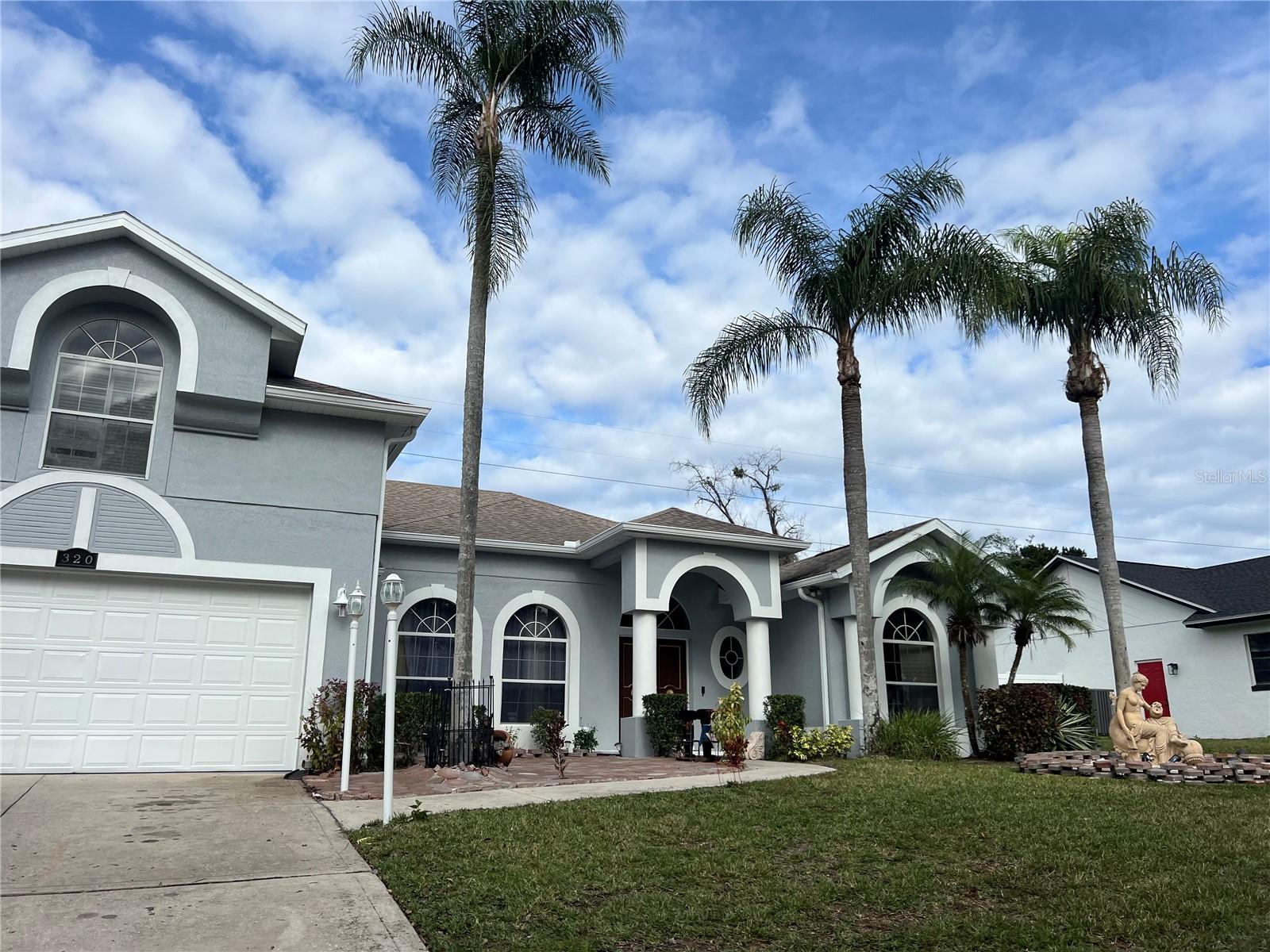112 Woodmill Road, Longwood, FL 32779
Property Photos

Would you like to sell your home before you purchase this one?
Priced at Only: $849,900
For more Information Call:
Address: 112 Woodmill Road, Longwood, FL 32779
Property Location and Similar Properties
- MLS#: O6342293 ( Residential )
- Street Address: 112 Woodmill Road
- Viewed: 17
- Price: $849,900
- Price sqft: $189
- Waterfront: No
- Year Built: 1979
- Bldg sqft: 4495
- Bedrooms: 5
- Total Baths: 3
- Full Baths: 3
- Garage / Parking Spaces: 2
- Days On Market: 25
- Additional Information
- Geolocation: 28.6919 / -81.3988
- County: SEMINOLE
- City: Longwood
- Zipcode: 32779
- Subdivision: Springs Whispering Pines Sec 1
- Elementary School: Sabal Point Elementary
- Middle School: Rock Lake Middle
- High School: Lyman High
- Provided by: COLDWELL BANKER RESIDENTIAL RE
- DMCA Notice
-
DescriptionWelcome to this exceptional end unit residence in The Springs (Whispering Pines) that redefines townhome living. Completely renovated in 2016, this expansive 5 bedroom, 3 bath home offers over 3,750 square feet of thoughtfully designed spacedelivering the size, comfort, and privacy of a single family home with the ease of townhome living. A charming private courtyard with a brick paver walkway sets the tone as you approach the front entrance of this striking red brick property. Inside, natural light floods the first floor, highlighting the elegant porcelain tile floors. The kitchen is a true showstopperdesigned for both everyday living and entertaining. White soft close cabinetry, gleaming granite countertops, stainless steel appliances (including double ovens), and a stylish backsplash make this space as functional as it is beautiful. French doors lead directly from the kitchen to a side patio with access to the large side yardperfect for grilling and outdoor activities. The kitchen flows seamlessly into the spacious dining room and great room, creating an ideal setting for gatherings and celebrations. Just beyond, French doors open to the Florida Room, an additional light filled living space overlooking a large two tier deckyour private retreat for outdoor living. Best of all, open the back gate and youre just 12 steps away from the Whispering Pines pool and tennis courts. This exclusive enclave includes only 69 residences, offering a truly intimate neighborhood feel. The first floor also includes a convenient guest bedroom and full bath, perfect for visitors or a private home office. Upstairs, the luxurious primary suite features a spa like bathroom with a walk in shower designed for two. Three additional generously sized bedrooms and a beautifully updated bath complete the second level. Some recent improvements include a new refrigerator (2025), front door (2025), washer and dryer (2025), and shed (2024). The home is located within The Springsa private, man gated community in a top rated school zone and ideally situated near shopping, dining, and major highways. The Springs is a nature lovers paradise, where residents enjoy access to a crystal clear natural spring with sandy beach, miles of scenic nature trails, tennis and basketball courts, swimming pool, fitness center, playground, picnic and barbecue areas, horse stables, and RV/boat storage. The community also hosts vibrant social events, from Friday night food trucks and family movie nights to the annual Philharmonic concert under the stars. Tour today and discover why this is an incredible opportunity not to be missed!
Payment Calculator
- Principal & Interest -
- Property Tax $
- Home Insurance $
- HOA Fees $
- Monthly -
For a Fast & FREE Mortgage Pre-Approval Apply Now
Apply Now
 Apply Now
Apply NowFeatures
Building and Construction
- Covered Spaces: 0.00
- Exterior Features: Courtyard, FrenchPatioDoors
- Flooring: Carpet, PorcelainTile, Tile
- Living Area: 3785.00
- Roof: Other, Tile
Land Information
- Lot Features: Landscaped
School Information
- High School: Lyman High
- Middle School: Rock Lake Middle
- School Elementary: Sabal Point Elementary
Garage and Parking
- Garage Spaces: 2.00
- Open Parking Spaces: 0.00
- Parking Features: Driveway
Eco-Communities
- Pool Features: Community
- Water Source: Public
Utilities
- Carport Spaces: 0.00
- Cooling: CentralAir, Ductless, CeilingFans
- Heating: Central, Electric
- Pets Allowed: Yes
- Sewer: PublicSewer
- Utilities: MunicipalUtilities, UndergroundUtilities
Finance and Tax Information
- Home Owners Association Fee Includes: Pools, RecreationFacilities, RoadMaintenance, Security
- Home Owners Association Fee: 128.00
- Insurance Expense: 0.00
- Net Operating Income: 0.00
- Other Expense: 0.00
- Pet Deposit: 0.00
- Security Deposit: 0.00
- Tax Year: 2024
- Trash Expense: 0.00
Other Features
- Appliances: BuiltInOven, Cooktop, Dryer, Dishwasher, ElectricWaterHeater, Disposal, Microwave, Refrigerator, Washer
- Country: US
- Interior Features: BuiltInFeatures, CeilingFans, HighCeilings, OpenFloorplan, SplitBedrooms, SolidSurfaceCounters, UpperLevelPrimary, VaultedCeilings, WalkInClosets, WoodCabinets
- Legal Description: ALL LOT 15 & PT OF LOT 16 DESC AS BEG ELY MOST COR RUN S 43 DEG 53 MIN 10 SEC W 3.19 FT N 46 DEG 6 MIN 50 SEC W 124 FT N 43 DEG 53 MIN 10 SEC E 3.19 FT S 46 DEG 6 MIN 50 SEC E 124 FT TO BEG BLK A THE SPRINGS WHISPERING PINES SEC 1 PB 21 PG 26
- Levels: Two
- Area Major: 32779 - Longwood/Wekiva Springs
- Occupant Type: Owner
- Parcel Number: 03-21-29-525-0A00-0150
- Possession: CloseOfEscrow
- The Range: 0.00
- View: Pool
- Views: 17
- Zoning Code: PUD
Similar Properties
Nearby Subdivisions
Alaqua Lakes
Alaqua Lakes Ph 1
Alaqua Lakes Ph 4
Brantley Cove North
Brantley Shores 1st Add
Forest Park Ests Sec 2
Grove Estates
Jennifer Estates
Lake Brantley Isles 2nd Add
Lake Vista At Shadowbay
Markham Meadows
Meredith Manor Nob Hill Sec
Sabal Point Amd
Sabal Point At Sabal Green
Sabal Point Sabal Ridge At
Sabal Point Sabal Trail At
Shadowbay
Spring Run Patio Homes
Springs The
Springs Whispering Pines
Springs Whispering Pines Sec 1
Sweetwater Club
Sweetwater Club Un 1a
Sweetwater Oaks
Sweetwater Oaks Sec 03
Sweetwater Oaks Sec 04
Sweetwater Oaks Sec 07
Sweetwater Oaks Sweetwater Sho
Sweetwater Spgs
Terra Oaks
Wekiva Cove Ph 4
Wekiva Golf Villas Sec 2
Wekiva Green
Wekiva Hills Sec 02
Wekiva Hills Sec 05
Wekiva Hills Sec 08
Wekiva Hunt Club 1 Fox Hunt Se
Wekiva Hunt Club 2 Fox Hunt Se
Wekiva Hunt Club 3 Fox Hunt Se
Wingfield North 2
Wingfield Reserve Ph 2

- Broker IDX Sites Inc.
- 750.420.3943
- Toll Free: 005578193
- support@brokeridxsites.com


































































































