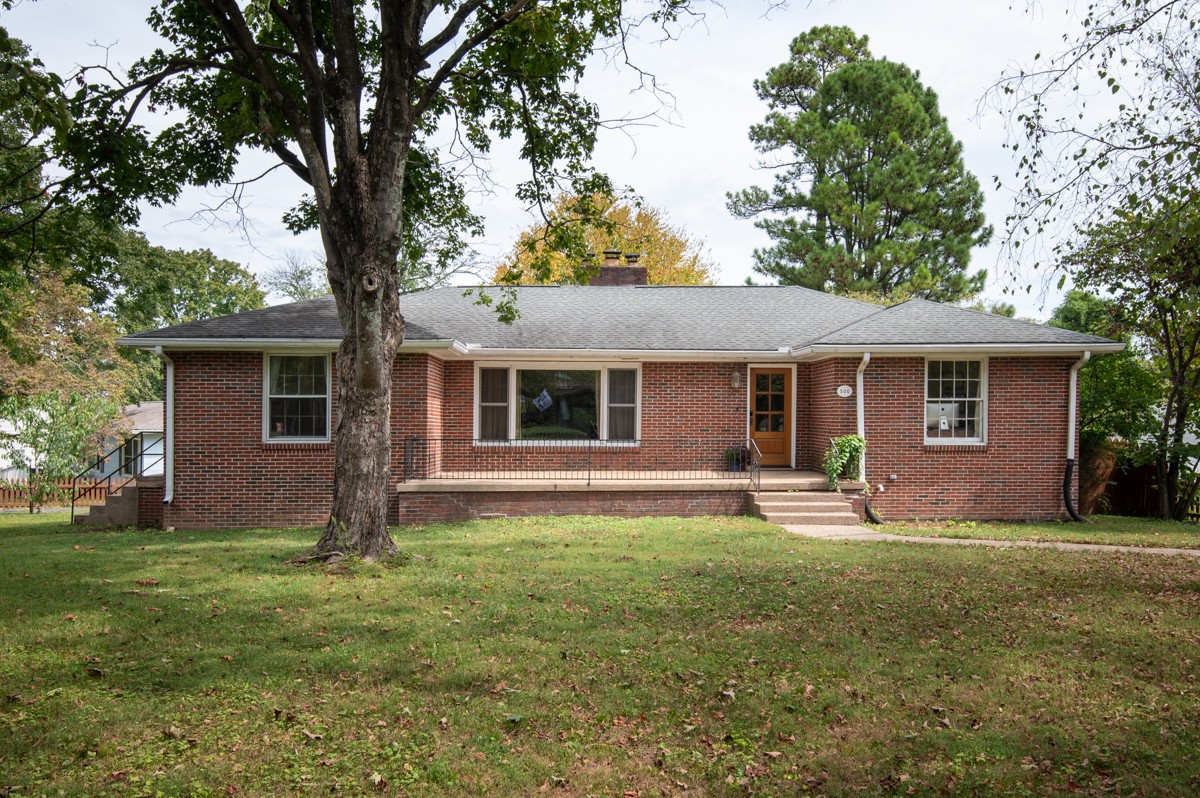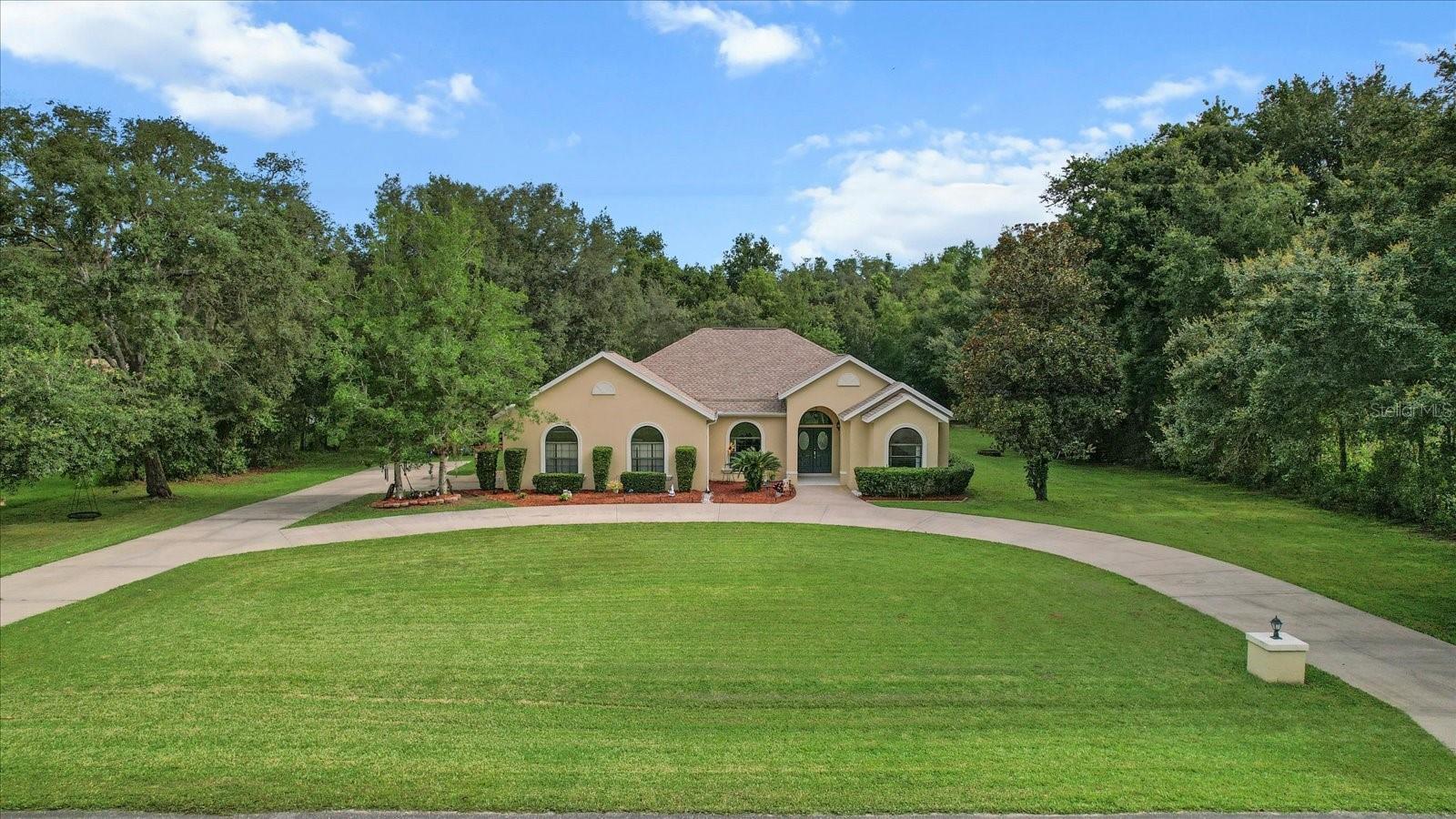4288 Monadnock Road, Hernando, FL 34442
Property Photos

Would you like to sell your home before you purchase this one?
Priced at Only: $595,000
For more Information Call:
Address: 4288 Monadnock Road, Hernando, FL 34442
Property Location and Similar Properties
- MLS#: 848106 ( Residential )
- Street Address: 4288 Monadnock Road
- Viewed: 4
- Price: $595,000
- Price sqft: $175
- Waterfront: No
- Year Built: 1996
- Bldg sqft: 3392
- Bedrooms: 4
- Total Baths: 3
- Full Baths: 3
- Garage / Parking Spaces: 2
- Days On Market: 4
- Additional Information
- County: CITRUS
- City: Hernando
- Zipcode: 34442
- Subdivision: Citrus Hills Fairview Estate
- Elementary School: Central Ridge
- Middle School: Citrus Springs
- High School: Lecanto
- Provided by: LPT Realty, LLC

- DMCA Notice
-
DescriptionStop your search! This meticulously updated and maintained garden oasis is turn key and sits in the heart of beautiful Fairview Estates with looping roads and old growth oaks. With stellar curb appeal, you'll love the defined landscape beds and extended driveway that provides ample off street parking and a sense of grandeur. As you enter the home you'll be greeted with an enclosed front porch, ideal for a sunroom or mudroom. Over the past few years, the home has seen a revitalization which includes contemporary and neutral finishes creating a spa like environment, adaptable to any decor. Through the double entry front doors, you'll find a split floor plan with high ceilings and skylights with a formal living and dining room that leads into an oversized primary suite with dual walk in closets and a beautifully appointed bathroom. The kitchen sits at the heart of the home and includes 40" upper cabinets, Samsung SS appliances (including full depth refrigerator, convection oven, and ultra quiet dishwasher), dedicated garbage storage, tons of drawer storage in base cabinets, and gorgeous leathered Ocean Fantasy stone countertops with chiseled edge. The kitchen also includes ambient under cabinet and above cabinet dimmable lighting to help set the perfect mood for entertaining. The other side of the home has 3 additional oversized bedrooms. 1 bedroom can be used as an office or guest room with a bay window accent. The 2nd is a junior suite with a dedicated full bathroom and walk in closet. The 3rd is huge, with walk in closet, view into the garden and sliding doors out to the pool area. A 3rd bathroom, which also acts as a pool bath, features a walk in tub, allowing accessibility and relaxation. The unique floor plan creates a courtyard feel around the resurfaced pool with new pavers and outdoor hot water shower. The home includes fresh paint inside and out including doors, trim, and ceiling. A warm acacia LVP flooring flows seamlessly throughout with cemento gray tile accenting the bathrooms. Bathrooms have polished ocean fantasy stone countertops with updated solid wood vanities. The cherry on top of this beautiful home is the backyard oasis which includes hardscaping around the home, an 18x18 entertainment pad that flows from the pool area, and a mixture of vinyl privacy and post and rail fencing great for pets and privacy! There is also a 14x14 shed at the rear of the lot, tucked away in the maintained natural setting. The home also comes with a coveted Social Membership to Citrus Hills. Fairview Estates is a part of The Villages of Citrus Hills and is a tucked away gem! All homes come with acre lots, creating a sense of calm, with oak lined streets and a garden atmosphere. Located about 6 miles from the Shops at Black Diamond with restaurants, grocery stores, and shopping. The home is also 1.5 miles from the 47 mile Withlacoochee bike/walking trail! You'll fall in love with the sense of privacy this lot provides so schedule your showing today and be ready to submit your best offer!
Payment Calculator
- Principal & Interest -
- Property Tax $
- Home Insurance $
- HOA Fees $
- Monthly -
For a Fast & FREE Mortgage Pre-Approval Apply Now
Apply Now
 Apply Now
Apply NowFeatures
Building and Construction
- Covered Spaces: 0.00
- Exterior Features: SprinklerIrrigation, Landscaping, RainGutters, CircularDriveway, ConcreteDriveway
- Fencing: Privacy, Vinyl, YardFenced
- Flooring: LuxuryVinylPlank, Tile
- Living Area: 2591.00
- Other Structures: Sheds
- Roof: Asphalt, Shingle, RidgeVents
Land Information
- Lot Features: CornerLot, Flat, Trees
School Information
- High School: Lecanto High
- Middle School: Citrus Springs Middle
- School Elementary: Central Ridge Elementary
Garage and Parking
- Garage Spaces: 2.00
- Open Parking Spaces: 0.00
- Parking Features: Attached, CircularDriveway, Concrete, Driveway, Garage, ParkingSpaces, GarageDoorOpener
Eco-Communities
- Green Energy Efficient: Insulation
- Pool Features: Concrete, InGround, PoolEquipment, Pool, ScreenEnclosure
- Water Source: Public
Utilities
- Carport Spaces: 0.00
- Cooling: CentralAir, Ductless
- Heating: HeatPump
- Road Frontage Type: CountyRoad
- Sewer: SepticTank
- Utilities: UndergroundUtilities
Finance and Tax Information
- Home Owners Association Fee Includes: LegalAccounting, ReserveFund
- Home Owners Association Fee: 78.75
- Insurance Expense: 0.00
- Net Operating Income: 0.00
- Other Expense: 0.00
- Pet Deposit: 0.00
- Security Deposit: 0.00
- Tax Year: 2024
- Trash Expense: 0.00
Other Features
- Appliances: SomePropaneAppliances, ConvectionOven, Dryer, Dishwasher, ElectricOven, ElectricRange, Disposal, MicrowaveHoodFan, Microwave, Refrigerator, WaterHeater, Washer
- Association Name: Fairview Estates hOA
- Association Phone: 352-746-6770
- Interior Features: Attic, BreakfastBar, Bathtub, CathedralCeilings, DualSinks, EatInKitchen, HighCeilings, JettedTub, MainLevelPrimary, PrimarySuite, PullDownAtticStairs, StoneCounters, SplitBedrooms, Skylights, SeparateShower, TubShower, UpdatedKitchen, VaultedCeilings, WalkInClosets, WindowTreatments, FirstFloorEntry
- Legal Description: FAIRVIEW ESTATES PB 12 PG 49 LOT 13 BLK K
- Levels: One
- Area Major: 08
- Occupant Type: Owner
- Parcel Number: 2357665
- Possession: Closing
- Style: OneStory
- The Range: 0.00
- Zoning Code: LDR
Similar Properties
Nearby Subdivisions
001404 Parsons Point Addition
00186 Bryants Lakeview Manor
Abor Lakes
Apache Shores Units 1-13
Arbor Lakes
Arrowhead
Autumn Wood Estates
Canterbury Lake Estate First A
Canterbury Lake Estates Second
Chappells Unrec
Citrus Hills
Citrus Hills - Canterbury Lake
Citrus Hills - Clearview Estat
Citrus Hills - Fairview Estate
Citrus Hills - Hampton Hills
Citrus Hills - Meadowview
Citrus Hills - Presidential Es
Citrus Hills - Terra Vista
Citrus Hills - Terra Vista - B
Citrus Hills - Terra Vista - H
Citrus Hills - Terra Vista - R
Citrus Hills - Terra Vista - S
Citrus Hills - Terra Vista - W
Citrus Hills 1st Add
Clearview Estates
Cornish Estates
Crystal Hill Mini Farms
Fairview Estates
Forest Lake
Forest Lake 6826
Forest Lake North
Forest Lake6826
Forest Lakes
Forest Ridge
Golden Lane
Heritage
Hernando City Heights
Hillside Villas
Hillside Villas First Add
Hunt Club Un 2
Huntclub Un 2
Kellers Sub
Lake Park
Lakeview Villas
Las Brisas
Not Applicable
Not In Hernando
Not On List
Oakwood Island
Parsley Unrec Sub
Parsons Point Add To Hernando
Pointe Vista Condo
Quail Run
Quail Run Ph 02
River Lakes Manor
River Lakes Manor Unit 01
Skyview Villas Ii Rep
Tanglewood
Terra Vista Hillside South
Terra Vista Hunt Club
Terra Vistawestford Villas
Tsala Apopka Retreats
Twelve Oaks
Twelve Oaks Air Estates
Waterford Place
Watson
Woodside
Woodview Villas 01
Woodview Villas 03
Woodview Villas I

- Broker IDX Sites Inc.
- 750.420.3943
- Toll Free: 005578193
- support@brokeridxsites.com





























































































