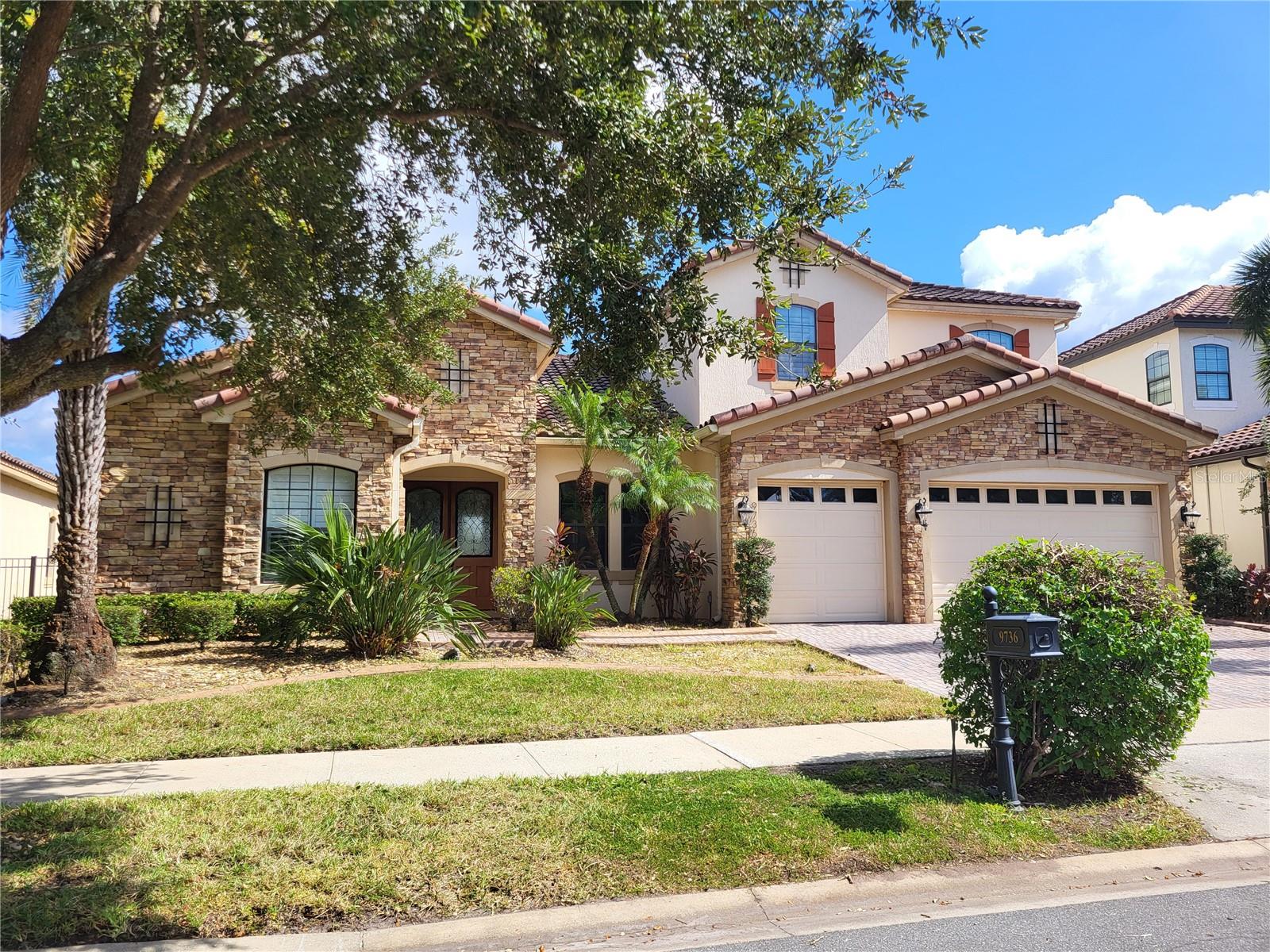11837 Imaginary Way, Orlando, FL 32832
Property Photos

Would you like to sell your home before you purchase this one?
Priced at Only: $760,000
For more Information Call:
Address: 11837 Imaginary Way, Orlando, FL 32832
Property Location and Similar Properties
- MLS#: O6343504 ( Residential )
- Street Address: 11837 Imaginary Way
- Viewed: 2
- Price: $760,000
- Price sqft: $172
- Waterfront: No
- Year Built: 2018
- Bldg sqft: 4425
- Bedrooms: 5
- Total Baths: 3
- Full Baths: 3
- Days On Market: 26
- Additional Information
- Geolocation: 28.4273 / -81.2105
- County: ORANGE
- City: Orlando
- Zipcode: 32832
- Subdivision: Storey Park
- Elementary School: Sun Blaze Elementary
- Middle School: Innovation Middle School
- High School: Lake Nona High
- Provided by: COMPASS FLORIDA LLC
- DMCA Notice
-
DescriptionStunning Two Story Home in Storey Park Welcome to 11837 Imaginary Way, a beautifully designed two story residence located in the highly desirable Storey Park community of Lake Nona. This modern home boasts 5 spacious bedrooms, 3 bathrooms, and a 3 car garage, perfectly blending style, comfort, and functionality. From the moment you arrive, youll notice the homes inviting paver driveway, manicured landscaping, and clean architectural lines. Step inside to find an open concept floor plan with abundant natural light, neutral tones, and high ceilings that create a bright and airy atmosphere. The gourmet kitchen features Quartz countertops, stainless steel appliances, ample cabinetry, and a large island perfect for entertaining. The adjoining dining and living areas provide a seamless flow for gatherings with family and friends. Upstairs, the generously sized primary suite offers a peaceful retreat with a walk in closet and a luxurious en suite bathroom featuring dual vanities and a glass enclosed shower. Additional bedrooms are versatile and ideal for family, guests, or a home office. Step outside to a stunning private enclosed pool overlooking the pond, complete with sun shelf perfect for relaxing or enjoying the Florida sunshine with friends and family. As part of Storey Park, residents enjoy resort style amenities including a community clubhouse, fitness center, swimming pools, playgrounds, and walking trails. Conveniently located near major highways, shopping, dining, and Lake Nonas Medical City, this home offers both tranquility and accessibility.
Payment Calculator
- Principal & Interest -
- Property Tax $
- Home Insurance $
- HOA Fees $
- Monthly -
For a Fast & FREE Mortgage Pre-Approval Apply Now
Apply Now
 Apply Now
Apply NowFeatures
Building and Construction
- Covered Spaces: 0.00
- Exterior Features: SprinklerIrrigation
- Flooring: Carpet, Tile
- Living Area: 3359.00
- Roof: Tile
School Information
- High School: Lake Nona High
- Middle School: Innovation Middle School
- School Elementary: Sun Blaze Elementary
Garage and Parking
- Garage Spaces: 0.00
- Open Parking Spaces: 0.00
Eco-Communities
- Pool Features: Heated, Other, ScreenEnclosure, SaltWater
- Water Source: Public
Utilities
- Carport Spaces: 0.00
- Cooling: CentralAir
- Heating: Central
- Pets Allowed: Yes
- Sewer: PublicSewer
- Utilities: CableAvailable, ElectricityAvailable, WaterAvailable
Finance and Tax Information
- Home Owners Association Fee: 292.00
- Insurance Expense: 0.00
- Net Operating Income: 0.00
- Other Expense: 0.00
- Pet Deposit: 0.00
- Security Deposit: 0.00
- Tax Year: 2024
- Trash Expense: 0.00
Other Features
- Appliances: Dryer, Dishwasher, Microwave, Range, Refrigerator, TrashCompactor, Washer
- Country: US
- Interior Features: HighCeilings
- Legal Description: STOREY PARK - PARCEL L 95/73 LOT 6
- Levels: Two
- Area Major: 32832 - Orlando/Moss Park/Lake Mary Jane
- Occupant Type: Owner
- Parcel Number: 03-24-31-8978-00-060
- The Range: 0.00
- Zoning Code: PD
Similar Properties
Nearby Subdivisions
57833396 Error In Legal W 235.
Belle Vie
Eagle Creek
Eagle Creek Village J K Phase
Eagle Crk
Eagle Crk Mere Pkwy Ph 2a1
Eagle Crk Ph 01 Village G
Eagle Crk Ph 01a
Eagle Crk Ph 01b
Eagle Crk Ph 01cvlg D
Eagle Crk Village 1 Ph 2
Eagle Crk Village G Ph 2
Eagle Crk Village I
Eagle Crk Village J K Ph 2b1
Eagle Crk Village K Ph 1a
Eagle Crk Village L Ph 3a
East Pknbrhds 06 07
Enclave/moss Park
Enclavemoss Park
F Eagle Crk Village G Ph 2
Isle Of Pines
Isle Of Pines Fifth Add
Isle Of Pines Sixth Add
La Vina Ph 02 B
Lake And Pines Estates
Lake Mary Jane Estates
Lake Mary Jane Shores
Lakeeast Park A B C D E F I K
Live Oak Estates
Meridian Parks Phase 6
Moss Park
Moss Park Lndgs A C E F G H I
Moss Park Rdg
Moss Park Reserve Ph 2
North Shore At Lake Hart Prcl
North Shorelk Hart Prcl 01 Ph
North Shorelk Hart Prcl 03 Ph
North Shorelk Hart Prcl 08
Northshore/lk Hart Prcl 07-ph
Northshorelk Hart Prcl 07ph 02
Oaksmoss Park
Oaksmoss Park Ph N2 O
Park Nbrhd 05
Randal Park
Randal Park Ph 1
Randal Park Ph 1b
Randal Park Ph 2
Randal Park Ph 4
Randal Park Ph 5
Starwood Ph N-1b North
Starwood Ph N1b North
Starwood Ph N1b South
Starwood Phase N
Storey Park
Storey Park Ph 1
Storey Park Ph 2
Storey Park Ph 2 Prcl K
Storey Park Ph 3
Storey Park Ph 3 Prcl K
Storey Park Ph 4
Storey Park Prcl K Ph 1
Storey Park Prcl L
Storey Pkpcl K Ph 1
Storey Pkpcl L
Storey Pkpcl L Ph 4
Storey Pkph 3
Storey Pkph 4
Storey Pkph 5
Stratford Pointe

- Broker IDX Sites Inc.
- 750.420.3943
- Toll Free: 005578193
- support@brokeridxsites.com




































































