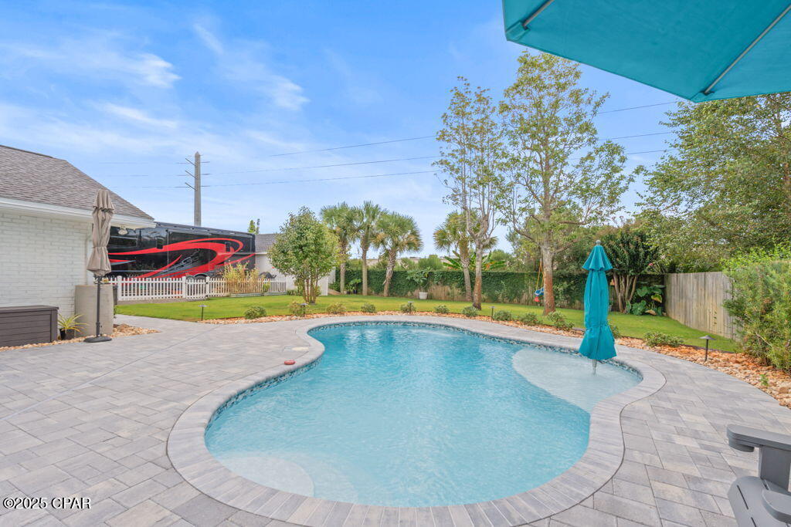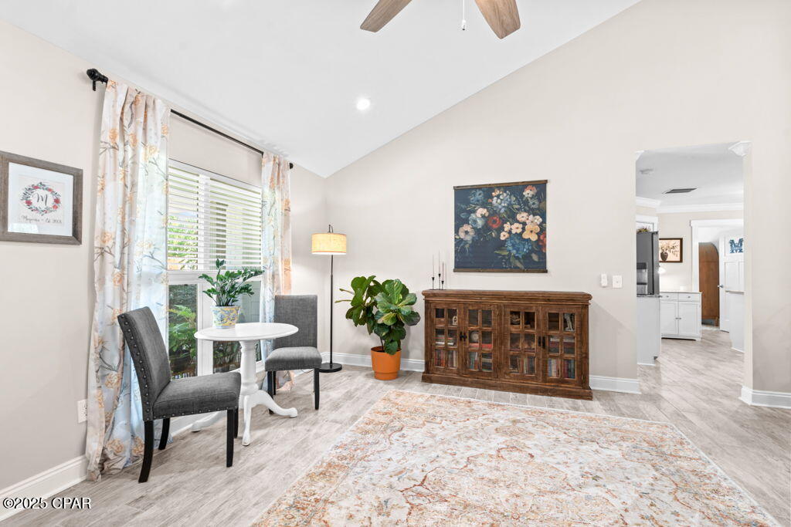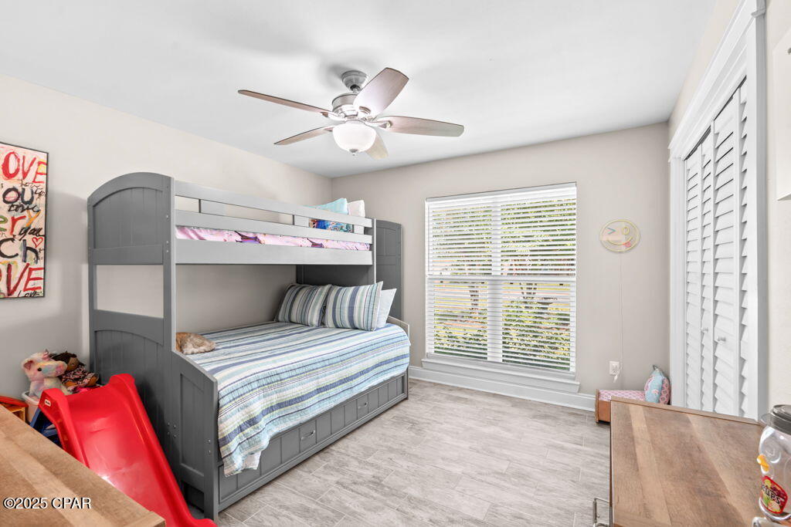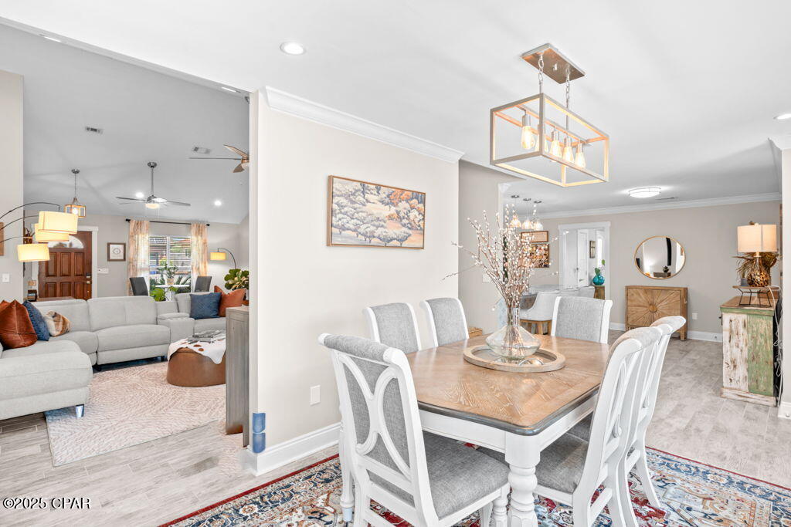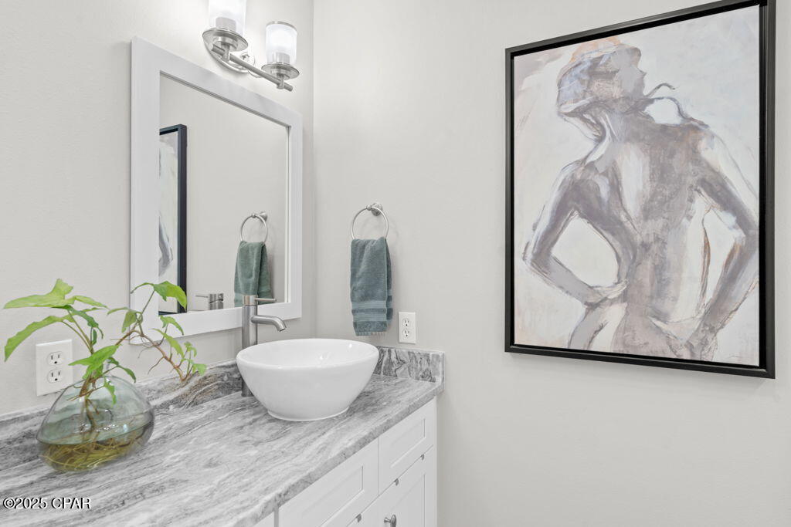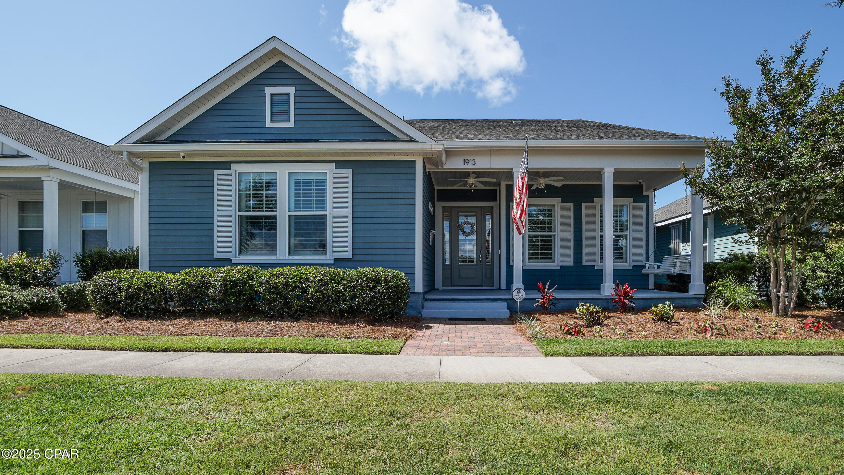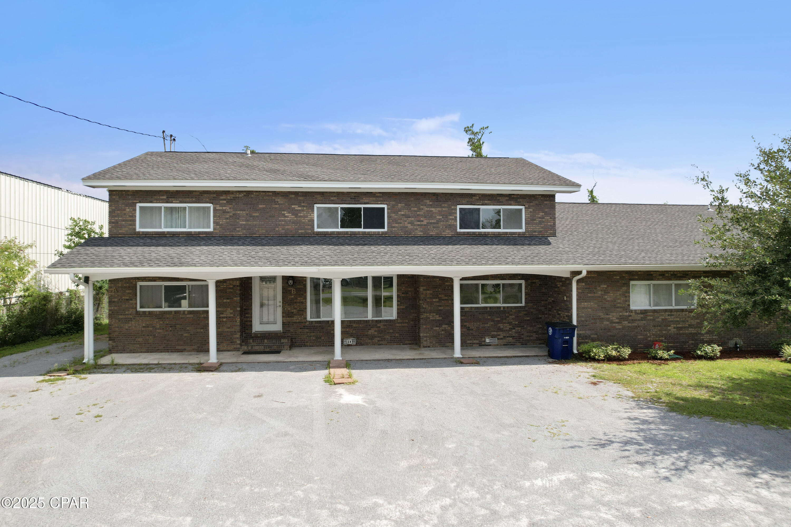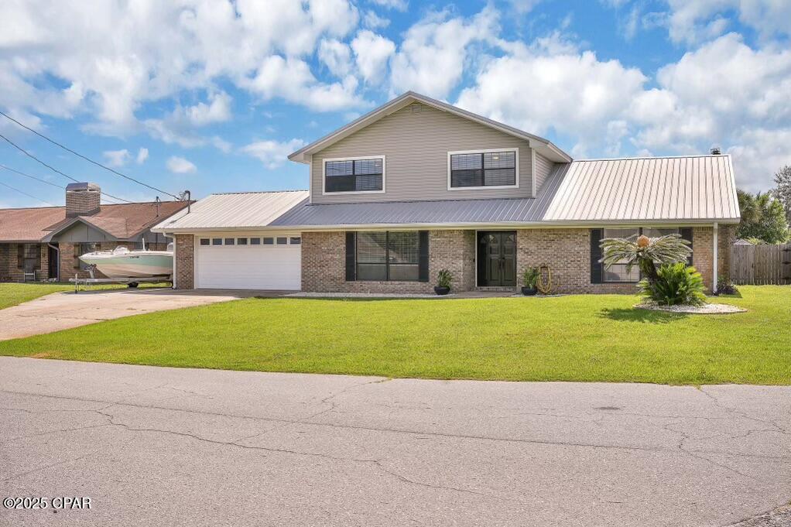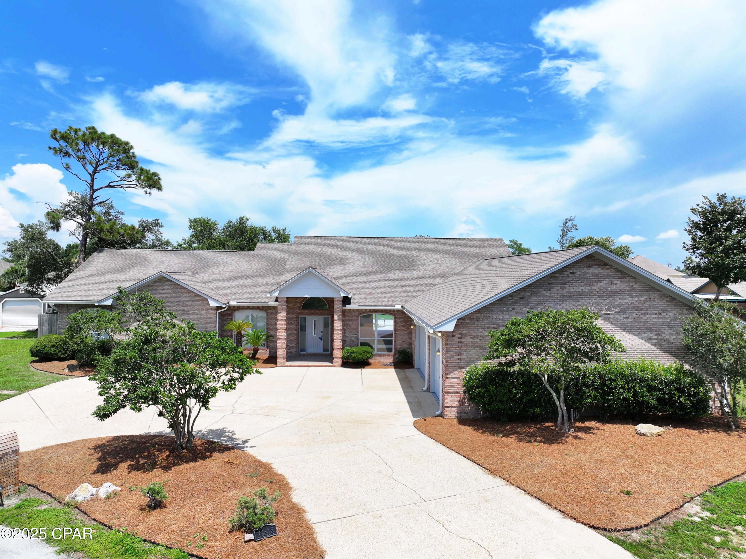508 Parkwood Drive, Panama City, FL 32405
Property Photos

Would you like to sell your home before you purchase this one?
Priced at Only: $625,000
For more Information Call:
Address: 508 Parkwood Drive, Panama City, FL 32405
Property Location and Similar Properties
- MLS#: 778798 ( Residential )
- Street Address: 508 Parkwood Drive
- Viewed: 7
- Price: $625,000
- Price sqft: $276
- Waterfront: No
- Year Built: 1993
- Bldg sqft: 2262
- Bedrooms: 4
- Total Baths: 3
- Full Baths: 2
- 1/2 Baths: 1
- Garage / Parking Spaces: 2
- Days On Market: 27
- Additional Information
- Geolocation: 30.1925 / -85.6534
- County: BAY
- City: Panama City
- Zipcode: 32405
- Subdivision: The Woods Phase 2
- Elementary School: Hiland Park
- Middle School: Jinks
- High School: Bay
- Provided by: Beach House Sales and Development
- DMCA Notice
-
DescriptionThis beautifully updated 4 bedroom, 2.5 bathroom pool home is located in the highly desirable The Woods neighborhood of Panama City. Completely renovated just three years ago, the home features a new roof, cabinets, appliances, floors, bathrooms, and solar panels for energy efficiencyoffering peace of mind and a move in ready lifestyle. The property sits toward the rear of the community on a quiet dead end road, with no HOA, ensuring privacy and minimal traffic. Inside, the light filled layout offers thoughtful updates throughout, including ceramic tile floors, upgraded sinks and vanities, and professional shelving in every closet. The home also features a large laundry room the size of a bedroom and a dedicated office space, providing plenty of flexibility for today's lifestyle needs. The spacious primary suite includes a massive walk in closet and a newly renovated private bathroom with a double shower, while the kitchen boasts a large island, a generously sized pantry with custom shelving, and a dining area overlooking the poolperfect for entertaining family and friends. Outdoor living shines with a brand new ozone pool complete with tanning shelf and all new equipment, paired with a pergola that adds shade and character to the poolside retreat. The fenced yard also includes a 23' x 35' concrete pad ideal for RV, boat, jet ski, or trailer parking. The finished garage features painted flooring, attic access, and a separate exit to the backyard. There's also a detached shed with electrical service and additional attic storage. Additional upgrades include a whole home generator, two (50 amp) plugs, built in security cameras, and a sprinkler system powered by a separate well that can connect to city water. With modern updates, solar energy, abundant storage, and resort style outdoor amenities, this home is truly a rare find. Schedule your private showing today and experience all that this incredible home has to offer!
Payment Calculator
- Principal & Interest -
- Property Tax $
- Home Insurance $
- HOA Fees $
- Monthly -
For a Fast & FREE Mortgage Pre-Approval Apply Now
Apply Now
 Apply Now
Apply NowFeatures
Building and Construction
- Covered Spaces: 0.00
- Exterior Features: SprinklerIrrigation, Patio
- Fencing: Fenced, Privacy
- Flooring: Tile
- Living Area: 0.00
- Other Structures: Pergola
Land Information
- Lot Features: DeadEnd, SprinklerSystem, Paved
School Information
- High School: Bay
- Middle School: Jinks
- School Elementary: Hiland Park
Garage and Parking
- Garage Spaces: 2.00
- Open Parking Spaces: 0.00
- Parking Features: AdditionalParking, Attached, Boat, Driveway, Garage, GarageDoorOpener, Oversized, Paved
Eco-Communities
- Pool Features: Fenced, Gunite, InGround
- Water Source: Well
Utilities
- Carport Spaces: 0.00
- Cooling: CentralAir, CeilingFans
- Heating: Central, Electric
- Road Frontage Type: CityStreet
- Sewer: PublicSewer
- Utilities: ElectricityAvailable, WaterAvailable
Finance and Tax Information
- Home Owners Association Fee: 0.00
- Insurance Expense: 0.00
- Net Operating Income: 0.00
- Other Expense: 0.00
- Pet Deposit: 0.00
- Security Deposit: 0.00
- Tax Year: 2024
- Trash Expense: 0.00
Other Features
- Appliances: Disposal, Microwave, Refrigerator
- Interior Features: CrownMolding, CathedralCeilings, KitchenIsland, Pantry
- Legal Description: THE WOODS PHASE 2 LOT 28 ORB 4714 P 952
- Area Major: 02 - Bay County - Central
- Occupant Type: Occupied
- Parcel Number: 12987-098-000
- Style: Contemporary
- The Range: 0.00
Similar Properties
Nearby Subdivisions
[no Recorded Subdiv]
Andrews Plantation
Ashland
Azalea Place
Baldwin Heights
Baldwin Rowe
Bayou Trace
Bayview
Bayview Add
Bayview Heights
Bayview Heights Replat
Candlewick Acres
Cedar Grove Heights
Chand 3rd Add
Chandlee 3rd Add
Coastal Lands 2nd Add
College Station Phase 1
College Village Unit 1
College Village Unit 2
College Village Unit 3
Delwood Estates Ph 1
Drummond & Ware Add
Drummond Park 1st Add
Edgewood
Forest Park
Forest Park 3rd Add
Forest Park 5th Add
Forest Park East
Forest Park East U-2
Forest Park Estates
Forest Park Village
Greentree Heights
Harrison Place Sub-div
Hawks Landing
Hentz 1st Add Unit A
Hentz 1st Add Unit B
Highland City
Hiland Park
Hillcrest
Horizon Pointe
Huntingdon Estates U-1
Huntingdon Estates U-3
Island View Estates
Jones Meadow
King Estates Unit 2
Kings Point
Kings Point 1st Add
Kings Point 2nd Add
Kings Point 3rd Add
Kings Point 5th Add
Kings Point Harbour U-i Replat
Kings Point Harbour Unit 2
Kings Point Unit 6
Kings Ranch
Lake Marin
Mayfield
Monroeville
N Highland
No Named Subdivision
Northgate
Northshore Add Ph Vii
Northshore Add Phase Iv
Northshore Islands
Northshore Phase I
Northshore Phase Ii
Northshore Phase Vii
Northside Estates
Oakland Terrace Add
Osprey Cove
Oxford Place
Panama City
Pine Tree Place Unit 1
Plantation Park
Plantation Point
Premier Estates Ph 1
Premier Estates Ph 2
Premier Estates Ph 3
Pretty Bayou Hts 1st
Pretty Bayou Hts 2nd
Pretty Bayou Replat
Sheffields Add
Sherwood Forest
Sherwood Unit 1
Sherwood Unit 2
Sherwood Unit 5
Shoreline Properties#1
St Andrews Bay Dev Co
St. Andrews Bay Dev. Co.
Stanford Place Unit 3
Sweetbay
Ten Acre Terrace
The Traditions
The Woods Phase 2
The Woods Phase 3
Tupelo Court
Venetian Villa
Venetian Villa 1st Add Replat
Venetian Villa 2nd Add Replat
Wainwright Park
Whaleys 1st Add
Woodland Estates
Woodridge

- Broker IDX Sites Inc.
- 750.420.3943
- Toll Free: 005578193
- support@brokeridxsites.com






