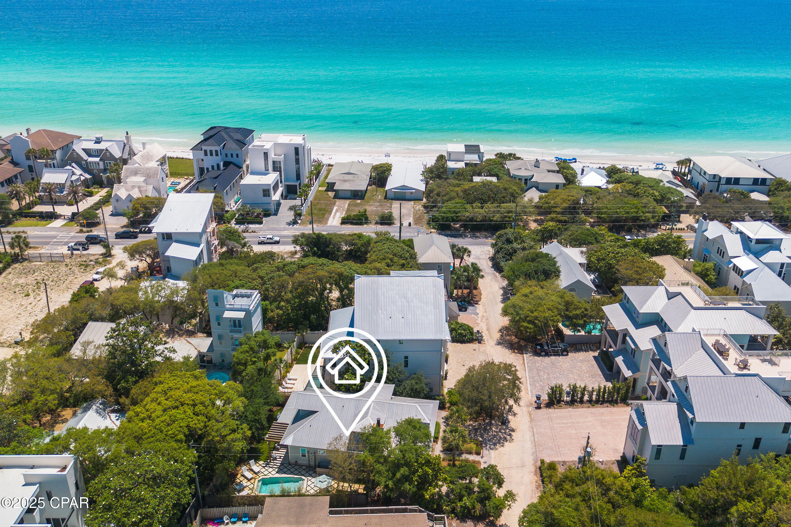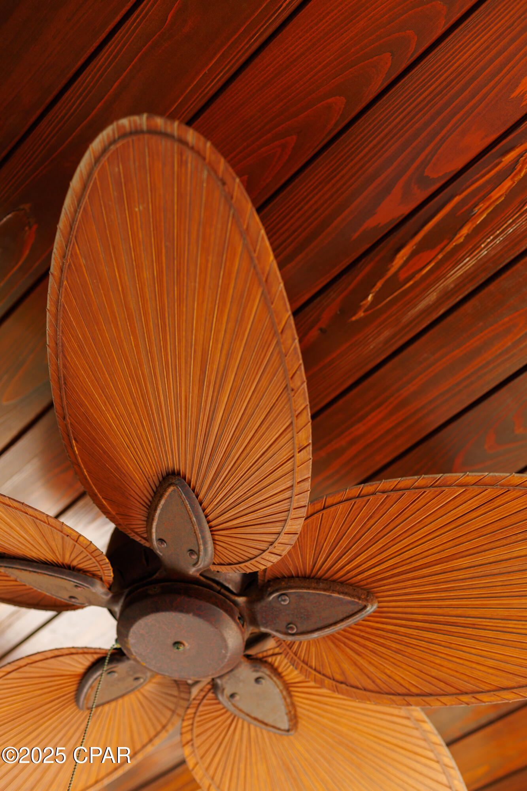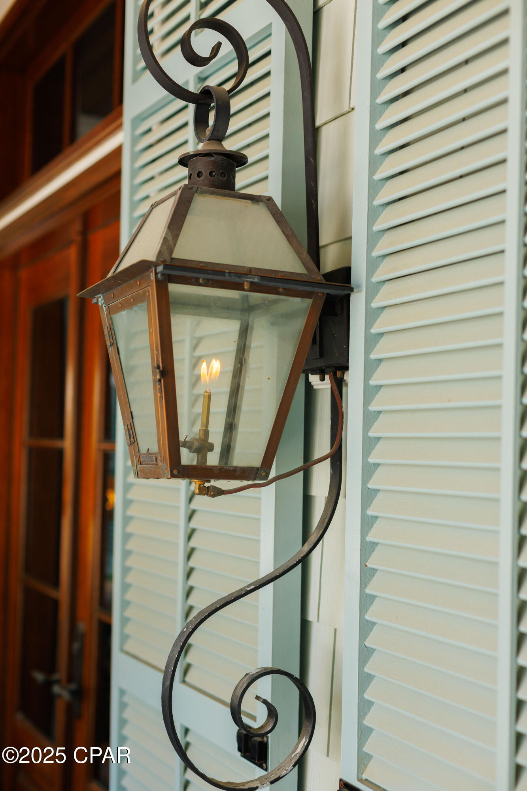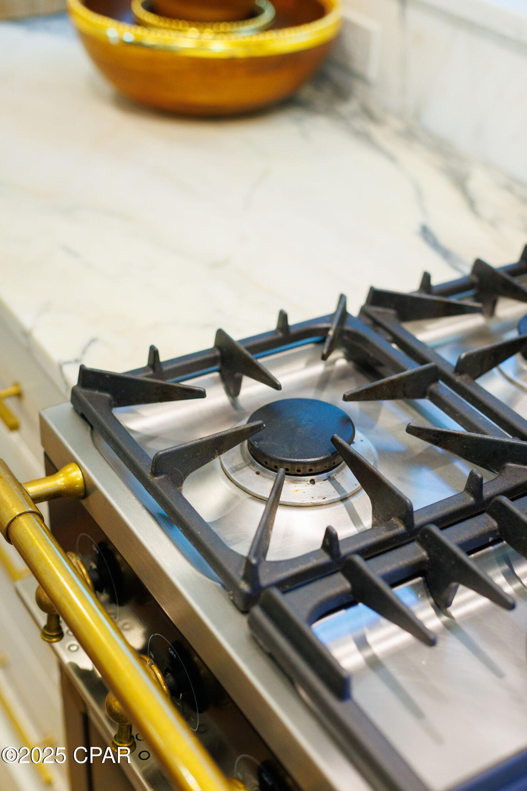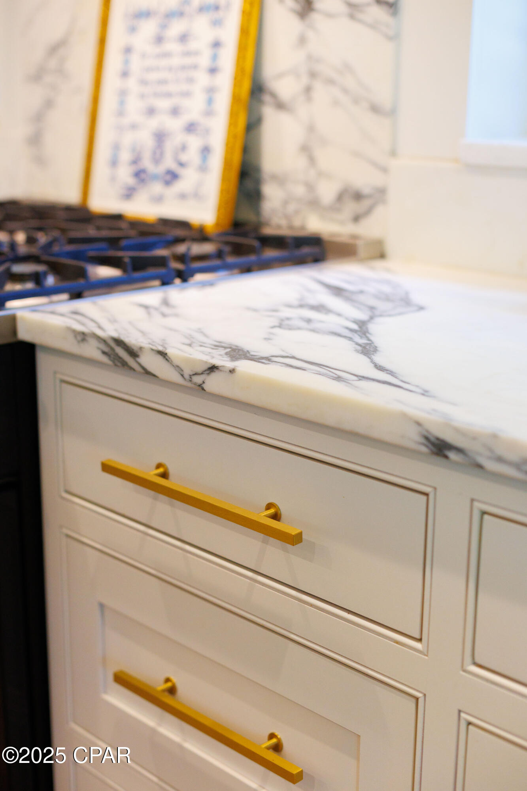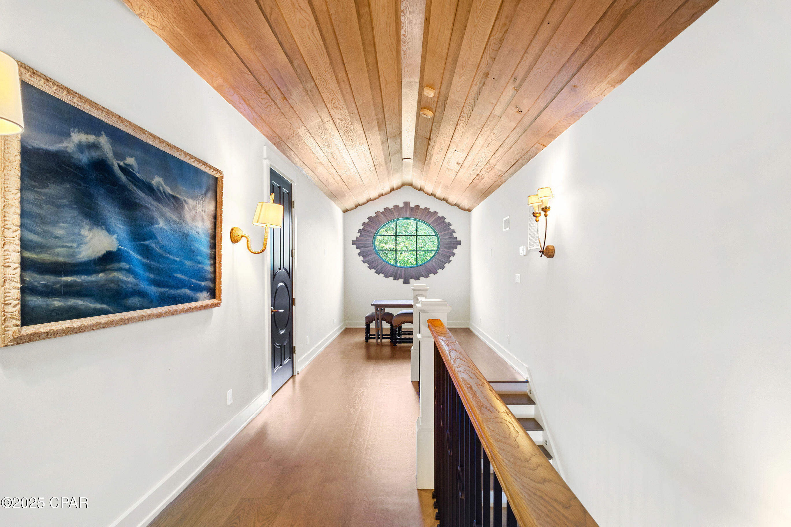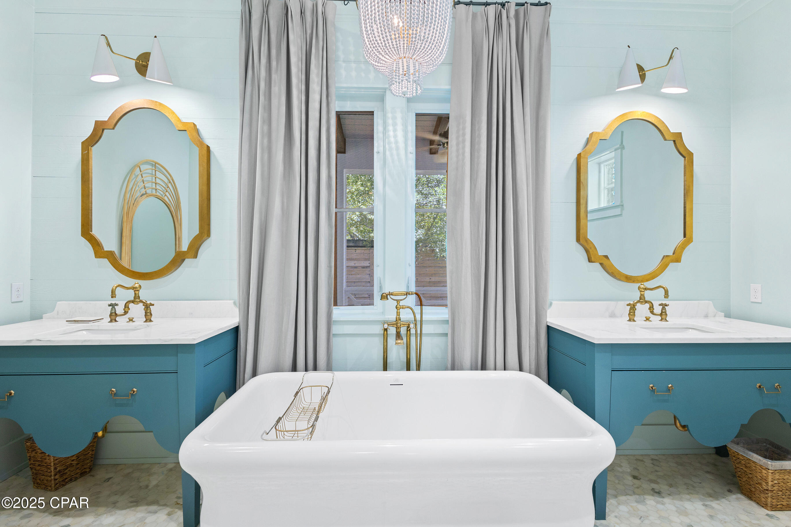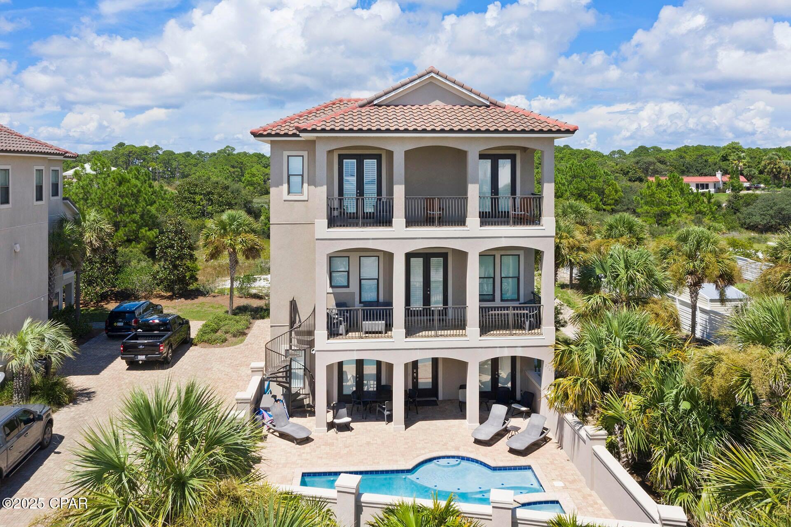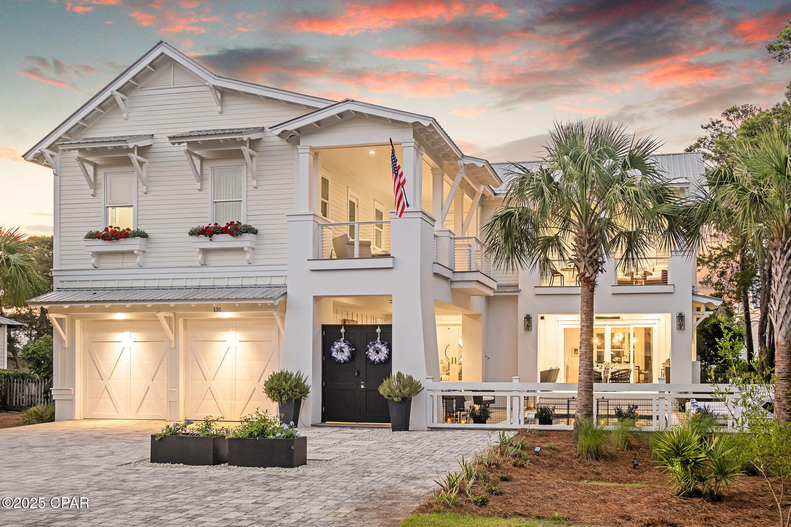50 Camellia Street, Santa Rosa Beach, FL 32459
Property Photos
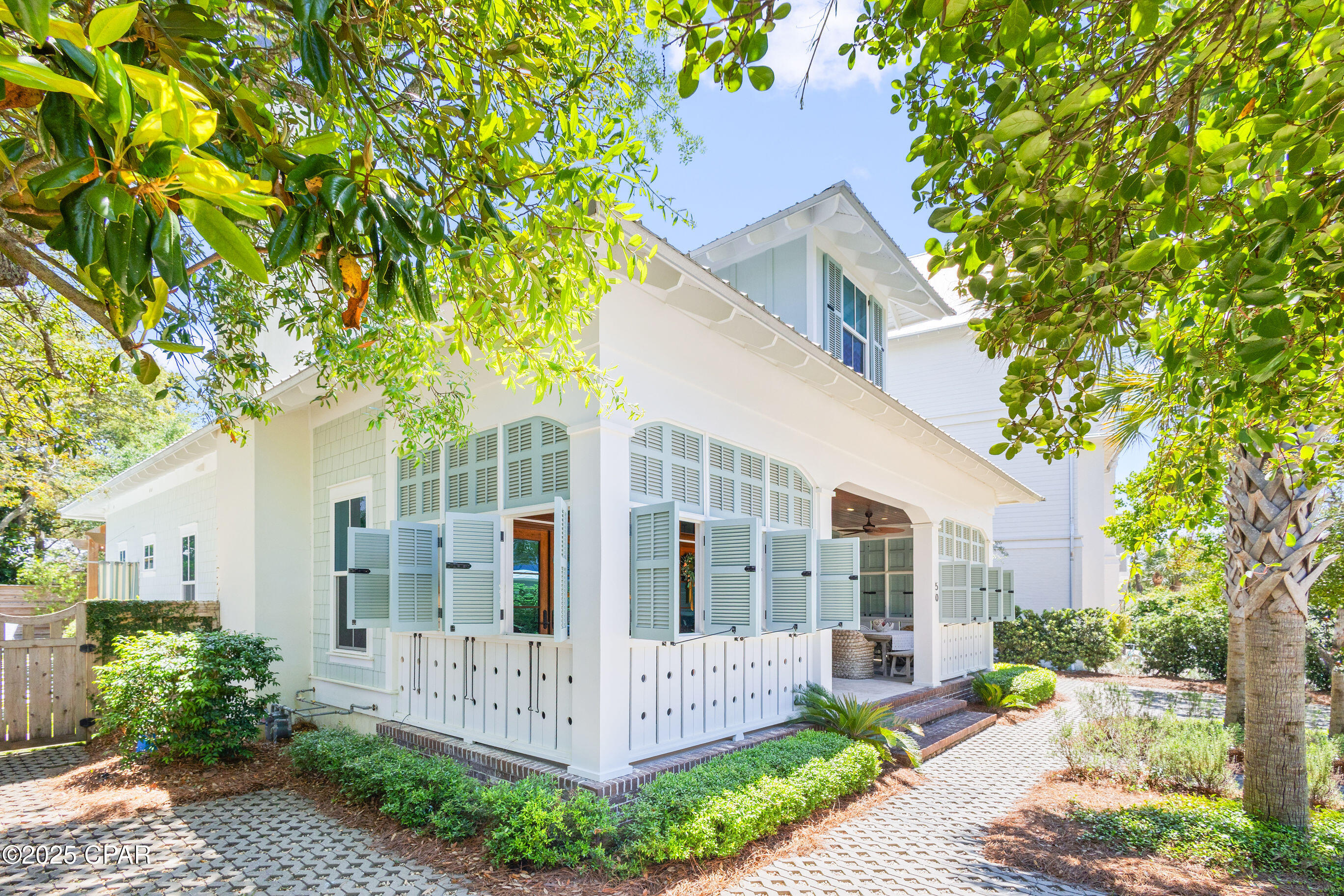
Would you like to sell your home before you purchase this one?
Priced at Only: $3,100,000
For more Information Call:
Address: 50 Camellia Street, Santa Rosa Beach, FL 32459
Property Location and Similar Properties
- MLS#: 778787 ( Residential )
- Street Address: 50 Camellia Street
- Viewed: 41
- Price: $3,100,000
- Price sqft: $1,148
- Waterfront: No
- Year Built: 2017
- Bldg sqft: 2700
- Bedrooms: 4
- Total Baths: 5
- Full Baths: 4
- 1/2 Baths: 1
- Days On Market: 56
- Additional Information
- Geolocation: 30.317 / -86.1264
- County: WALTON
- City: Santa Rosa Beach
- Zipcode: 32459
- Subdivision: Seagrove 3rd Addition
- Elementary School: Bay
- Middle School: Emerald Coast
- High School: South Walton
- Provided by: Counts Real Estate Group Inc
- DMCA Notice
-
DescriptionWelcome to 50 Camellia Street a home where Southern charm meets coastal living in the heart of Old Seagrove Beach, just a bike ride from the energy of Seaside and WaterColor and just steps to the serenity of the Gulf. This property is a custom crafted Southern Living plan, built by renowned 30A builder Mark Bakane. This refined coastal retreat seamlessly blends notes of timeless lowcountry architectural features with relaxed beachside elegance. From the moment you arrive, the home's craftsmanship is evident. Inviting expansive front porches, natural wood accents and exterior gas lanterns illuminate the exterior beauty of this home. Step onto the storybook front porch where timeless Southern charm meets laid back coastal luxury. Framed by classic shutters and natural wood elements this space offers a private, breezy retreat perfect for morning coffee or evening cocktails. Tongue and groove ceilings, woven seating, and coastal inspired lighting set the tone for relaxed gatherings with friends and family. Whether you're dining alfresco at the farmhouse style table or unwinding beneath the ceiling fan with a good book, this inviting porch feels like an extension of the home's heart warm, welcoming, and wonderfully serene. Inside, the home opens to a large living space framed by shiplap walls, rich wood flooring, and designer lighting. The gourmet kitchen is a showstopper, outfitted with custom cabinetry, top tier appliances, marble countertops, and an oversized island made for entertaining. The floor plan offers multiple living areas, generous guest accommodations on the first and second levels, and a private owner's suite that feels like a true sanctuary with spa inspired finishes. Outdoor living is elevated with generous porches and a tranquil backyard space. The backyard is an entertainer's dream, centered around a resort style pool that exudes luxury. Framed by elegant stone pavers set in lush green turf, the design strikes a perfect balance between sophistication and coastal charm. Ample space for lounging under the sun surrounds the water, while a pergola covered seating area invites relaxed gatherings or evening cocktails by the pool. Whether you're hosting summer celebrations or enjoying quiet mornings, this thoughtfully curated outdoor oasis elevates everyday living.
Payment Calculator
- Principal & Interest -
- Property Tax $
- Home Insurance $
- HOA Fees $
- Monthly -
For a Fast & FREE Mortgage Pre-Approval Apply Now
Apply Now
 Apply Now
Apply NowFeatures
Building and Construction
- Covered Spaces: 0.00
- Exterior Features: Patio, Porch
- Fencing: Fenced
- Flooring: Hardwood
- Living Area: 0.00
School Information
- High School: South Walton
- Middle School: Emerald Coast
- School Elementary: Bay
Garage and Parking
- Garage Spaces: 0.00
- Open Parking Spaces: 0.00
Eco-Communities
- Pool Features: InGround
Utilities
- Carport Spaces: 0.00
- Cooling: CentralAir
- Heating: Central
- Road Frontage Type: CountyRoad
- Sewer: PublicSewer
Amenities
- Association Amenities: BeachAccess
Finance and Tax Information
- Home Owners Association Fee: 0.00
- Insurance Expense: 0.00
- Net Operating Income: 0.00
- Other Expense: 0.00
- Pet Deposit: 0.00
- Security Deposit: 0.00
- Tax Year: 2024
- Trash Expense: 0.00
Other Features
- Appliances: Dryer, Dishwasher, Disposal, IceMaker, Refrigerator, Washer
- Interior Features: Fireplace, KitchenIsland, RecessedLighting, WindowTreatments
- Legal Description: LOT 6 BLK 11 SEAGROVE 3RD ADDITION PB 2-50 OR 2494-192 OR 2988-4174
- Levels: Two
- Area Major: 12 - Walton County
- Occupant Type: Occupied
- Parcel Number: 14-3S-19-25090-011-0060
- The Range: 0.00
- Views: 41
Similar Properties
Nearby Subdivisions
[no Recorded Subdiv]
Beachfront Ii
Blue Gulf Resort
Blue Mountain Beach
Cano Estates
Cessna Landing
Cote D'azur
Cypress Breeze Plantation Ph I
Daughettes Amended
Driftwood Estates
Dune Allen 1st Add
Dune Allen 3rd Add
Dunes Estates
Eagle Bay
Eastern Lake
Enchanted Estates
Escada
Flamingo Village
Gulf Shore Manor
Gulf Trace
Gulfview Heights
Harstvedt Plantation
Magnolia Beach
Magnolia Creek
Naturewalk At Seagrove Beach
No Named Subdivision
Old Florida Village
Other
Palmeira Villas At Seagrove
Peach Creek Ph I
Rolling Dunes Estates Phase 2
Seacrest Beach
Seagrove 1st Addition
Seagrove 3rd Addition
Seanest Village
The Retreat
Town Of Santa Rosa
Ventana Dunes
Watercolor

- Broker IDX Sites Inc.
- 750.420.3943
- Toll Free: 005578193
- support@brokeridxsites.com




