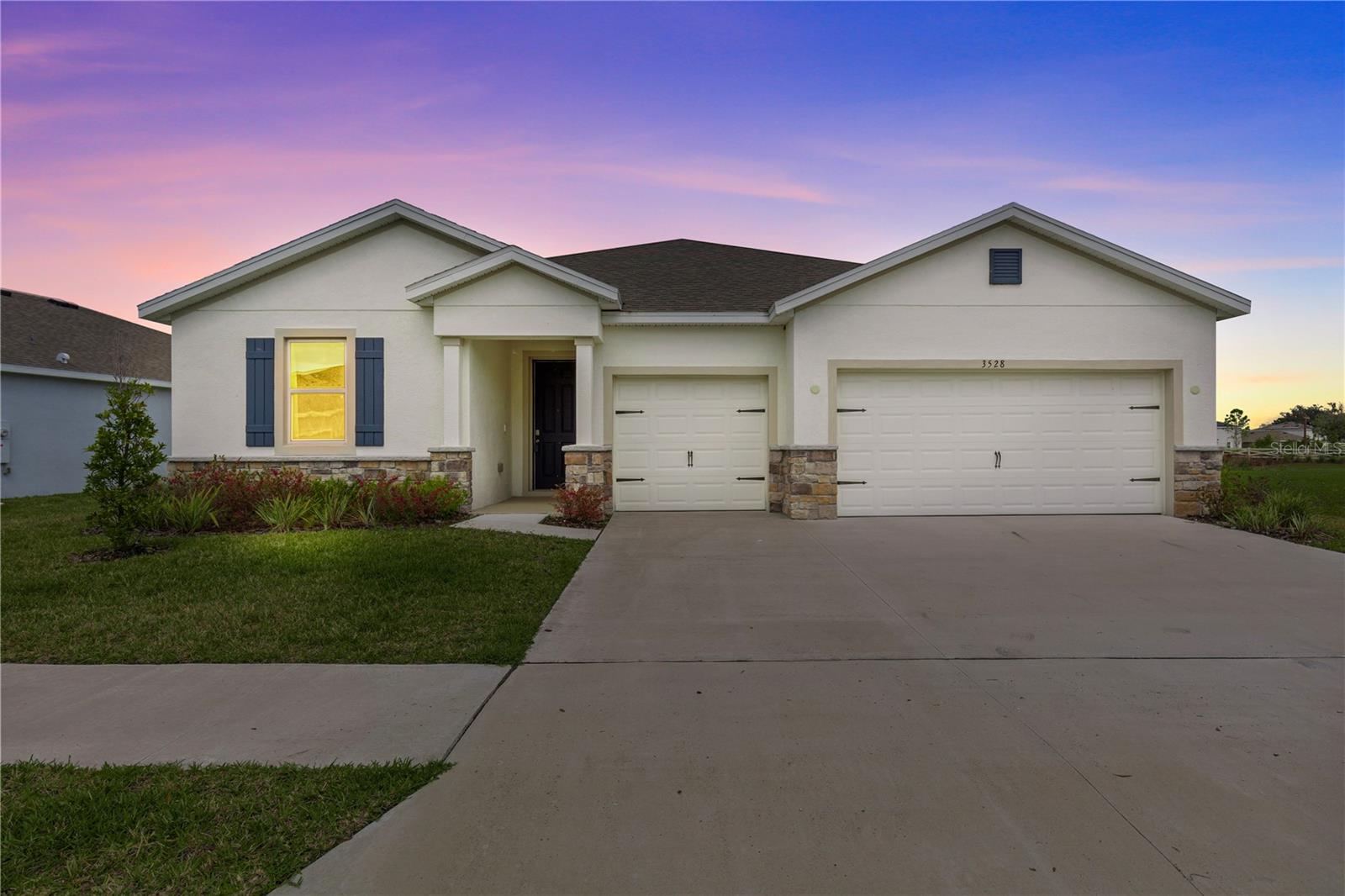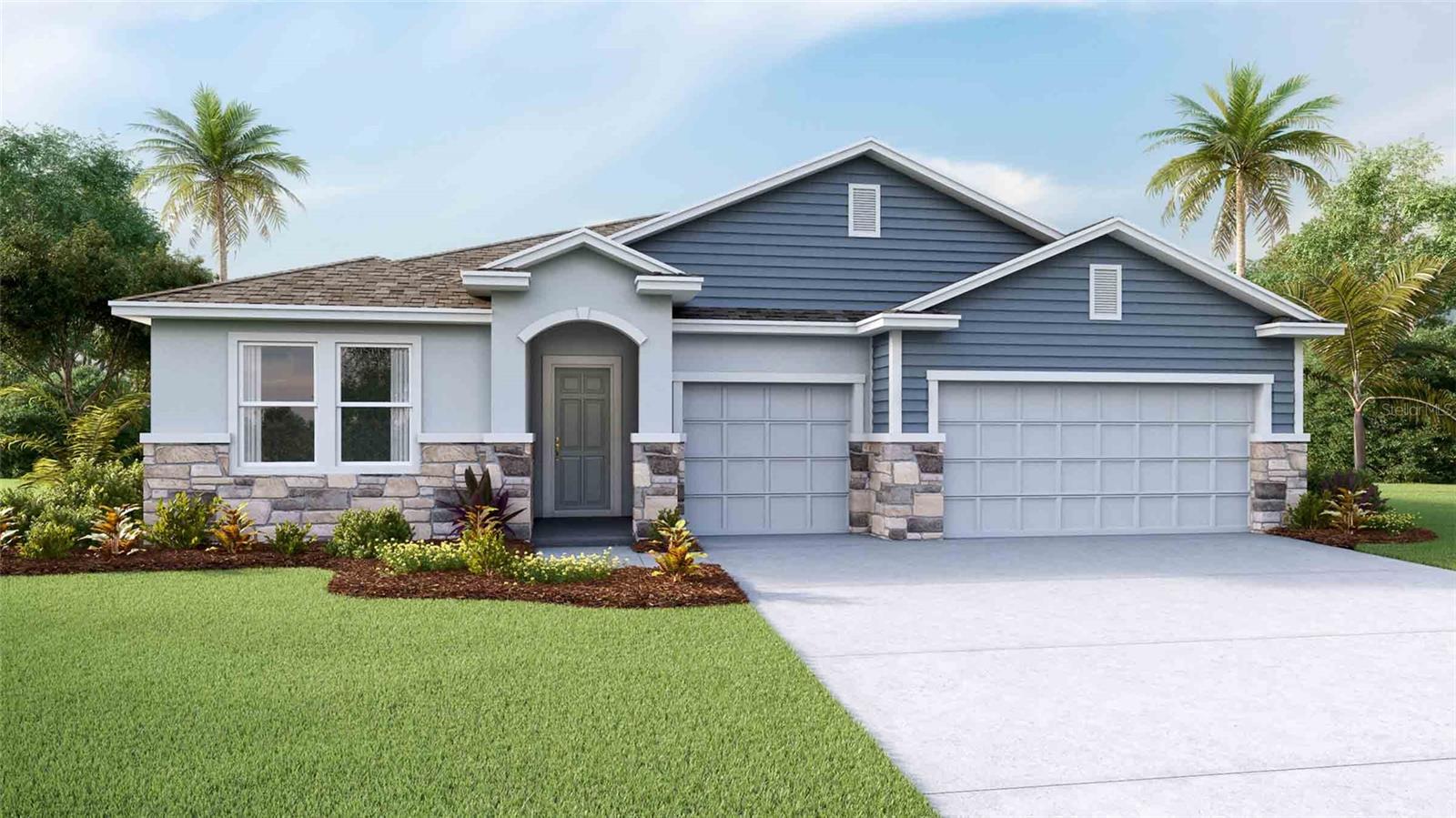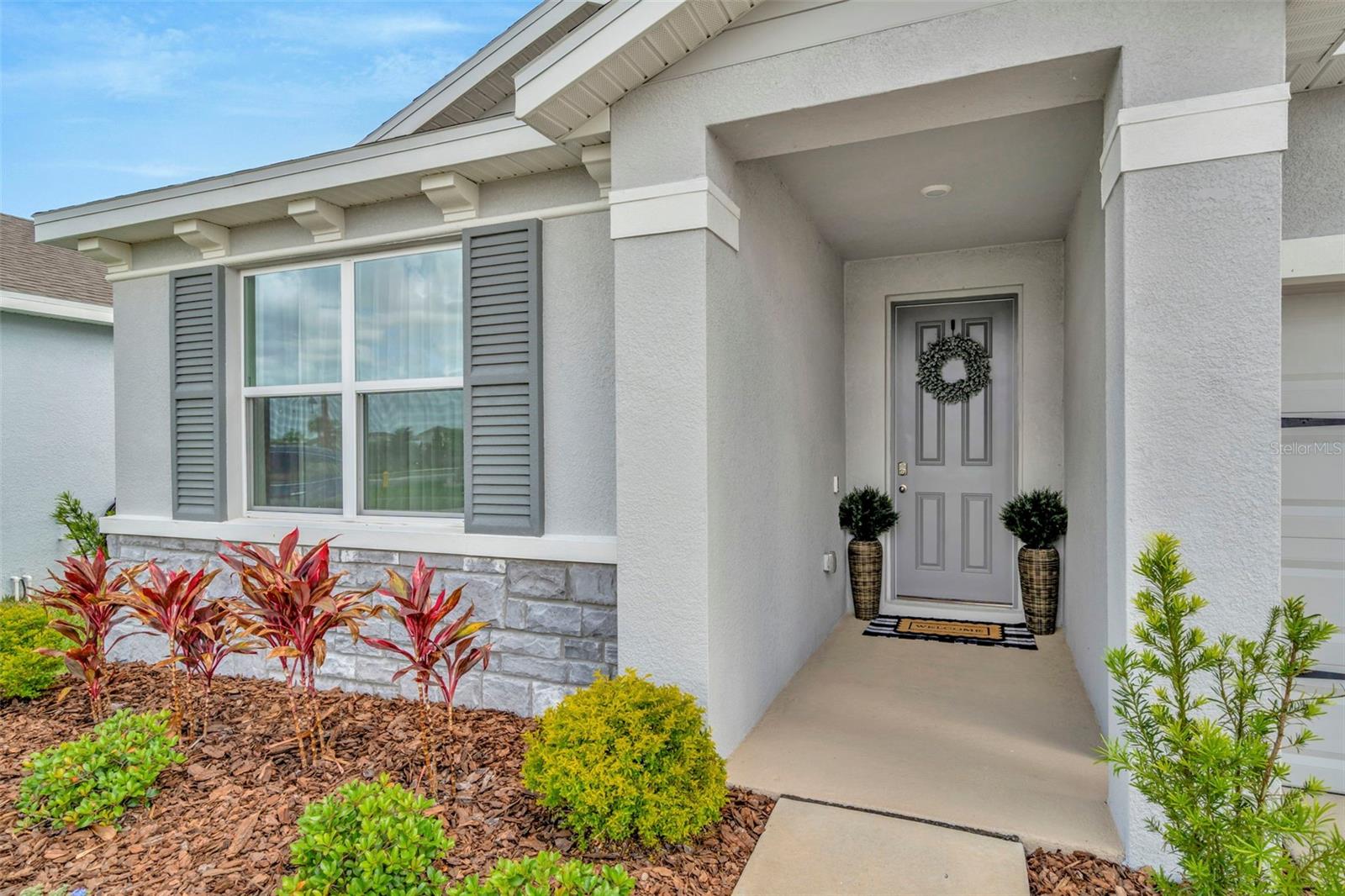3512 Maryland Avenue, Plant City, FL 33565
Property Photos

Would you like to sell your home before you purchase this one?
Priced at Only: $472,490
For more Information Call:
Address: 3512 Maryland Avenue, Plant City, FL 33565
Property Location and Similar Properties
- MLS#: TB8425795 ( Residential )
- Street Address: 3512 Maryland Avenue
- Viewed: 1
- Price: $472,490
- Price sqft: $129
- Waterfront: No
- Year Built: 2026
- Bldg sqft: 3668
- Bedrooms: 4
- Total Baths: 4
- Full Baths: 3
- 1/2 Baths: 1
- Garage / Parking Spaces: 3
- Days On Market: 9
- Additional Information
- Geolocation: 28.0526 / -82.1095
- County: HILLSBOROUGH
- City: Plant City
- Zipcode: 33565
- Subdivision: North Park Isle
- Elementary School: Knights
- Middle School: Marshall
- High School: Plant City
- Provided by: D R HORTON REALTY OF TAMPA LLC
- DMCA Notice
-
DescriptionUnder Construction. The builder is offering buyers up to $25,000 towards closing costs with the use of a preferred lender and title company. North Park Isle is located in Plant City, right off Sam Allen Rd and North Park Rd, less than a mile from I 4. Conveniently located between Lakeland, Orlando, and Tampa, youll find endless entertainment options within the major surrounding cities while enjoying a quiet, rural feel. North Park Isle features our D.R. Horton Preferred series homes that showcase lofty 94 ceilings on the first floor, 42 staggered mount kitchen cabinets with crown molding, granite countertops throughout, stainless steel appliances, shower wall tile, and more. The preferred series lineup of homes also features our all concrete block construction on the 1st and 2nd stories, in addition to Home is Connected; D.R. Hortons Smart Home System. Other inventory options may be available in this community. Please reach out for list of availability Pictures, photographs, colors, features, and sizes are for illustration purposes only and will vary from the homes as built. Home and community information, including pricing, included features, terms, availability, and amenities, are subject to change and prior sale at any time without notice or obligation. Materials may vary based on availability. D.R. Horton Reserves all Rights.
Payment Calculator
- Principal & Interest -
- Property Tax $
- Home Insurance $
- HOA Fees $
- Monthly -
For a Fast & FREE Mortgage Pre-Approval Apply Now
Apply Now
 Apply Now
Apply NowFeatures
Building and Construction
- Builder Model: Camden
- Builder Name: DR Horton
- Covered Spaces: 0.00
- Exterior Features: SprinklerIrrigation
- Flooring: Carpet, CeramicTile
- Living Area: 2794.00
- Roof: Shingle
Property Information
- Property Condition: UnderConstruction
School Information
- High School: Plant City-HB
- Middle School: Marshall-HB
- School Elementary: Knights-HB
Garage and Parking
- Garage Spaces: 3.00
- Open Parking Spaces: 0.00
Eco-Communities
- Pool Features: Other, Association, Community
- Water Source: Public
Utilities
- Carport Spaces: 0.00
- Cooling: CentralAir
- Heating: Electric
- Pets Allowed: Yes
- Sewer: PublicSewer
- Utilities: MunicipalUtilities
Amenities
- Association Amenities: BasketballCourt, Playground, Pickleball, Pool
Finance and Tax Information
- Home Owners Association Fee: 10.00
- Insurance Expense: 0.00
- Net Operating Income: 0.00
- Other Expense: 0.00
- Pet Deposit: 0.00
- Security Deposit: 0.00
- Tax Year: 2025
- Trash Expense: 0.00
Other Features
- Appliances: Dishwasher, Microwave, Range
- Country: US
- Interior Features: OpenFloorplan
- Legal Description: NORTH PARK ISLE PHASE 1A LOT 4
- Levels: One
- Area Major: 33565 - Plant City
- Occupant Type: Vacant
- Parcel Number: P 16 28 22 C5B 000000 00004.0
- The Range: 0.00
- Zoning Code: PD/PD
Similar Properties
Nearby Subdivisions
Cato Platted Sub
Cypress Reserve Ph 2
Farm At Varrea Ph 1
Fieldstone
Gallagher Ranch
N. Park Isle
None
North Park Isle
North Park Isle Ph 1a
North Park Isle Ph 1b 1c 1d
North Park Isle Ph 2a
Not Applicable
Oakrest
Park East
Park East Phase 1a
Replat Of Orange Acres Platted
Roberts Sub
Rock Hammock
Stafford Oaks
Syrup Kettle
Timber Ridge
Tims Way
Tomlinsons Acres Platted
Unplatted
Varrea
Varrea Ph 1
Varrea Ph 6a
Varrea Phase 1
Zzz Unplatted
Zzz Unplatted

- Broker IDX Sites Inc.
- 750.420.3943
- Toll Free: 005578193
- support@brokeridxsites.com

























