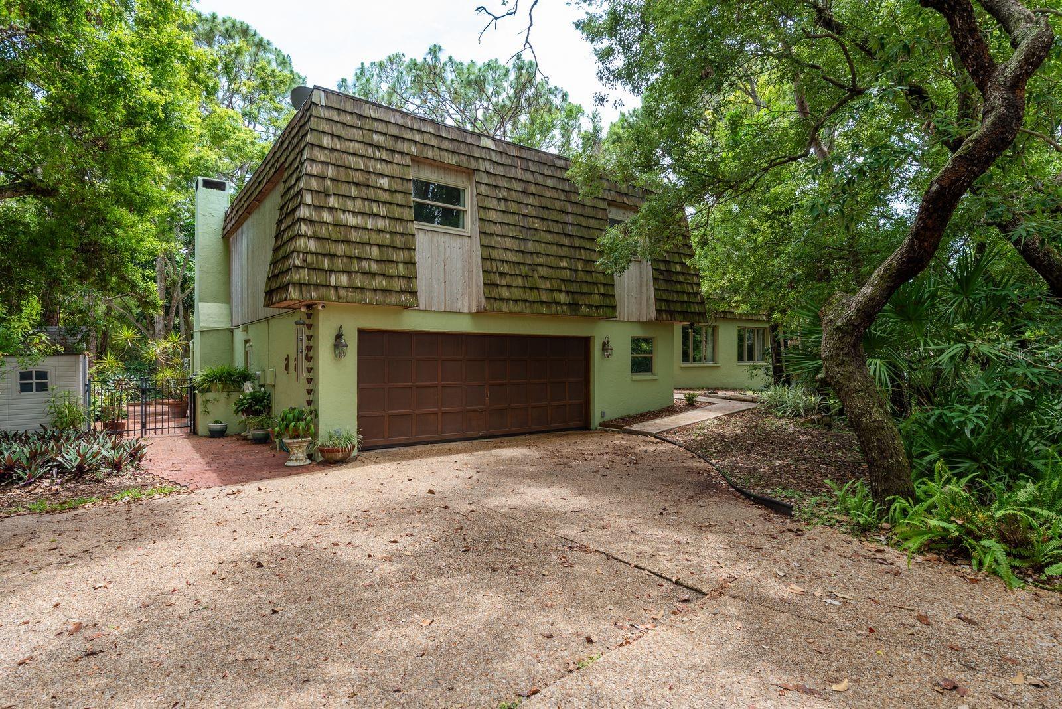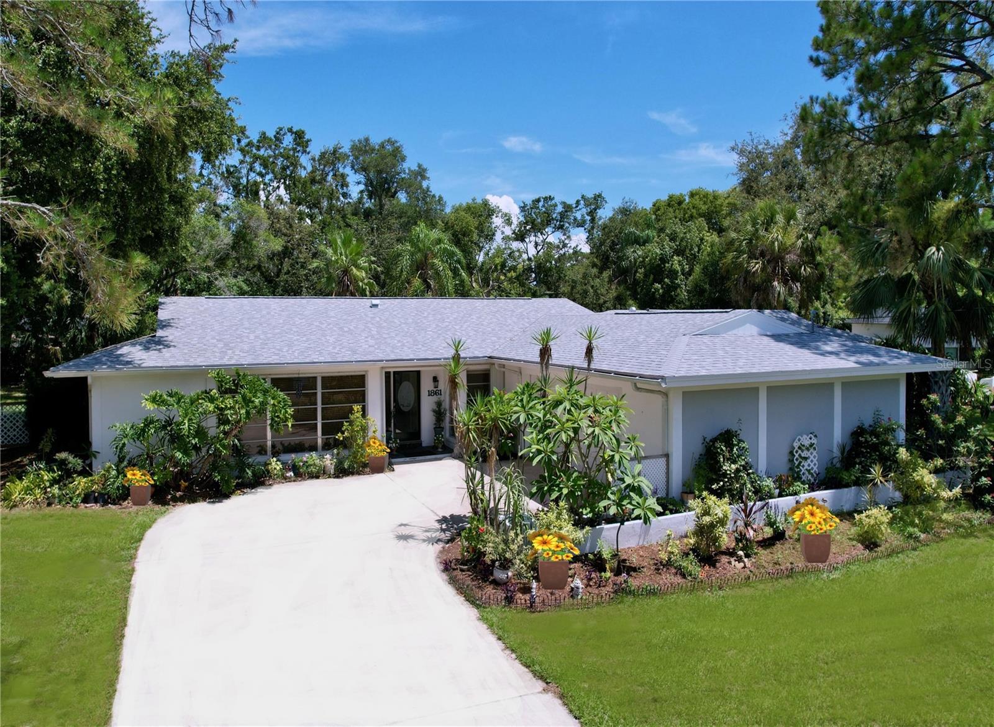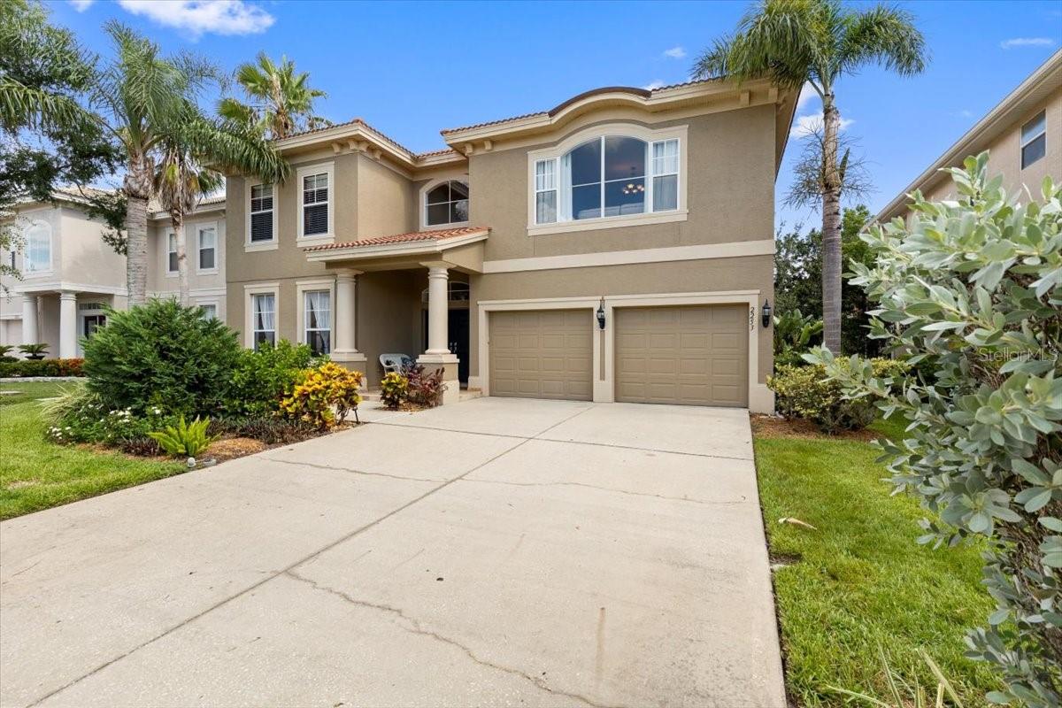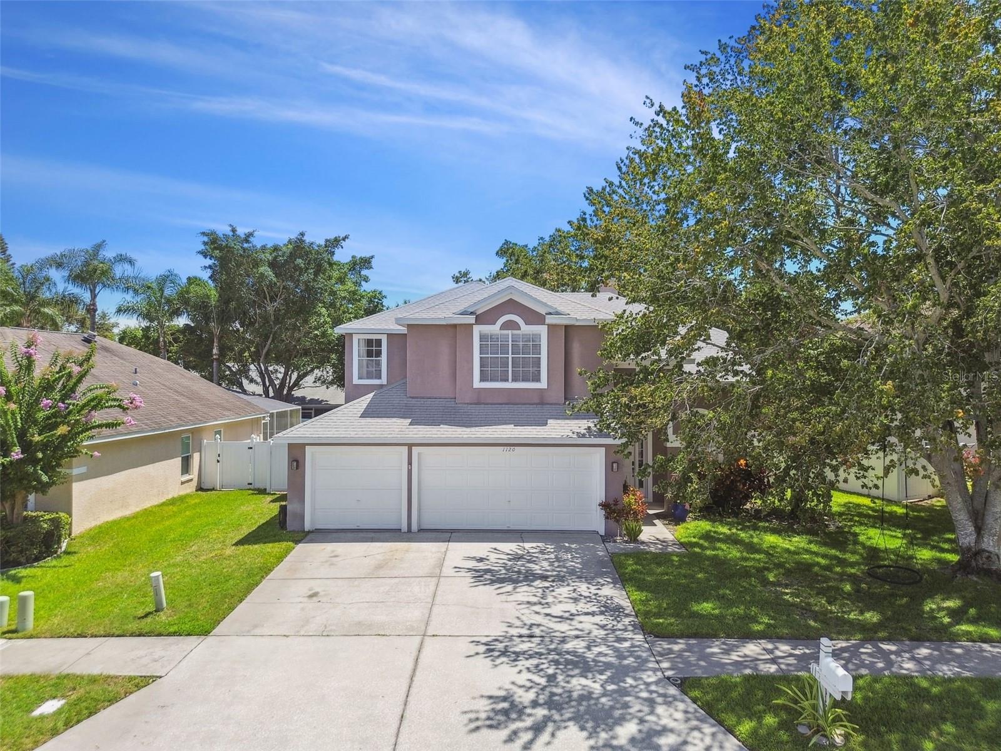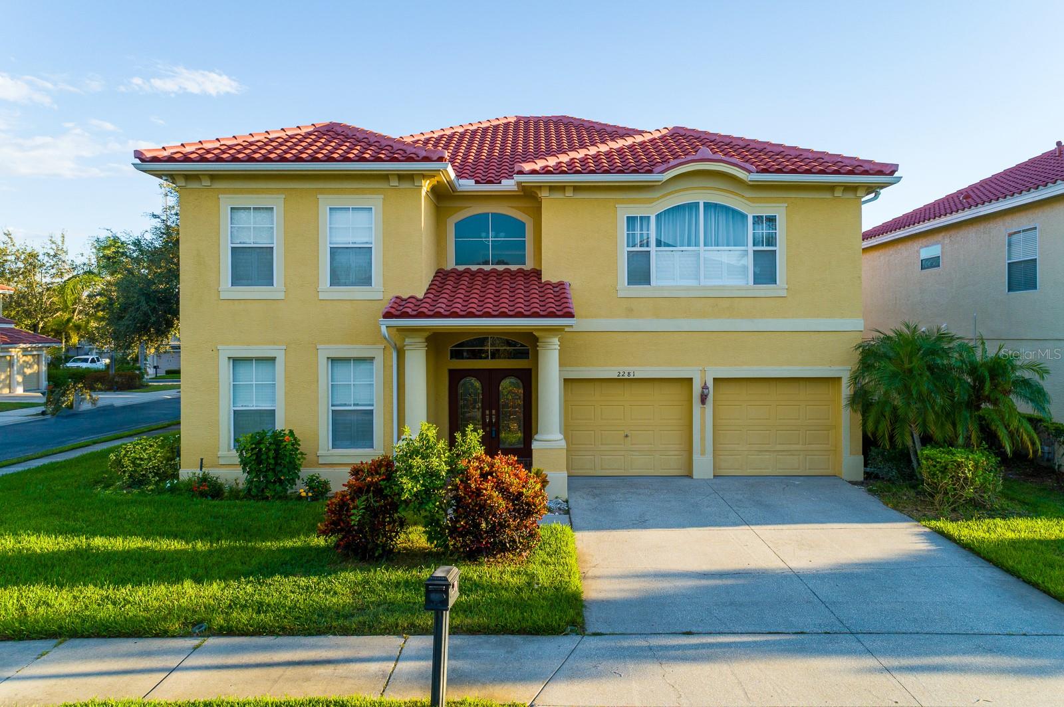1988 Dunbrody Ct, Dunedin, FL 34698
Property Photos

Would you like to sell your home before you purchase this one?
Priced at Only: $875,000
For more Information Call:
Address: 1988 Dunbrody Ct, Dunedin, FL 34698
Property Location and Similar Properties
- MLS#: TB8421817 ( Residential )
- Street Address: 1988 Dunbrody Ct
- Viewed: 15
- Price: $875,000
- Price sqft: $274
- Waterfront: No
- Year Built: 1992
- Bldg sqft: 3197
- Bedrooms: 3
- Total Baths: 2
- Full Baths: 2
- Garage / Parking Spaces: 2
- Days On Market: 41
- Additional Information
- Geolocation: 28.0375 / -82.7661
- County: PINELLAS
- City: Dunedin
- Zipcode: 34698
- Subdivision: Stirling Heights
- Elementary School: Garrison Jones Elementary PN
- Middle School: Palm Harbor Middle PN
- High School: Dunedin High PN
- Provided by: RE/MAX ACTION FIRST OF FLORIDA
- DMCA Notice
-
DescriptionOur buyer canceled for reasons completely unrelated to home and never did inspections! Their loss could be your gain! Discover your Florida dream home in sought after Stirling Heights! Step into peace of mind and modern comfort with this beautifully maintained 3 bedroom, 2 bath executive home in Delightful Dunedin. Featuring a brand new roof and water heater (2024) along with all new hurricane impact windows and doors (2024), HVAC October 2025, this home is built for safety and energy efficiencygiving you confidence through every storm season. From the moment you enter, youll appreciate the 10 ceilings and natural light flooding the bright open living and dining area, accented with elegant crown molding. Pocketing sliding doors create a true indoor outdoor experience, leading to your private screened pool and lanaiperfect for entertaining friends or enjoying a quiet sunset swim. The split bedroom floor plan ensures privacy for all. The primary suite is a retreat of its own, with double French doors to the pool, two walk in closets, and a spa like en suite bath featuring dual vanities, a walk in shower, soaking tub, and private water closet. The heart of this homethe expansive kitchenis designed for both cooking and connection, boasting an oversized island with seating for six, stainless steel appliances, and a sunny dinette overlooking the pool. Just steps away, the spacious family room with a wood burning fireplace offers the perfect spot to relax on cooler evenings and also has access directly to the pool/lanai. Additional highlights include a separate inside laundry room with abundant built in storage, plantation shutters throughout, and a gorgeous paver driveway with a spacious front patio and courtyard that add curb appeal and outdoor living space. Enjoy golf cart access to vibrant downtown Dunedin with its boutique shops, restaurants, and year round events. Youre minutes from pristine Gulf beaches, the restored Donald Rossdesigned Dunedin Golf Course, and community favorites like the Fine Art Center, Hammock Park, and Highlander Park. Outdoor enthusiasts will appreciate nearby access to the Pinellas Trail for miles of biking and walking adventures. Located in a non evacuation area and Flood Zone X, lenders do not require flood insurance. Plus, this home sustained no damage from recent storms Helene and Milton in 2024. Dont waithomes like this in Stirling Heights dont come along often! Schedule your private showing today and experience the perfect blend of safety, style, and Dunedin charm.
Payment Calculator
- Principal & Interest -
- Property Tax $
- Home Insurance $
- HOA Fees $
- Monthly -
For a Fast & FREE Mortgage Pre-Approval Apply Now
Apply Now
 Apply Now
Apply NowFeatures
Building and Construction
- Covered Spaces: 0.00
- Exterior Features: Courtyard, SprinklerIrrigation, RainGutters
- Flooring: CeramicTile, Tile
- Living Area: 2472.00
- Roof: Shingle
Land Information
- Lot Features: CornerLot, CityLot
School Information
- High School: Dunedin High-PN
- Middle School: Palm Harbor Middle-PN
- School Elementary: Garrison-Jones Elementary-PN
Garage and Parking
- Garage Spaces: 2.00
- Open Parking Spaces: 0.00
- Parking Features: Driveway, Garage, GarageDoorOpener
Eco-Communities
- Pool Features: Gunite, Heated, InGround, ScreenEnclosure, SaltWater
- Water Source: Public
Utilities
- Carport Spaces: 0.00
- Cooling: CentralAir, CeilingFans
- Heating: Central, Electric
- Pets Allowed: Yes
- Sewer: PublicSewer
- Utilities: ElectricityConnected, MunicipalUtilities, SewerConnected, WaterConnected
Finance and Tax Information
- Home Owners Association Fee: 550.00
- Insurance Expense: 0.00
- Net Operating Income: 0.00
- Other Expense: 0.00
- Pet Deposit: 0.00
- Security Deposit: 0.00
- Tax Year: 2024
- Trash Expense: 0.00
Other Features
- Appliances: Dryer, Dishwasher, Microwave, Range, Refrigerator, WaterSoftener, Washer
- Country: US
- Interior Features: BuiltInFeatures, CeilingFans, CrownMolding, EatInKitchen, HighCeilings, KitchenFamilyRoomCombo, LivingDiningRoom, MainLevelPrimary, OpenFloorplan, SplitBedrooms, VaultedCeilings, WalkInClosets, SeparateFormalDiningRoom, SeparateFormalLivingRoom
- Legal Description: STIRLING HEIGHTS LOT 48
- Levels: One
- Area Major: 34698 - Dunedin
- Occupant Type: Owner
- Parcel Number: 23-28-15-85507-000-0480
- The Range: 0.00
- Views: 15
- Zoning Code: SFR
Similar Properties
Nearby Subdivisions
A B Ranchette
Acreage
Amberlea
Baywood Shores
Baywood Shores 1st Add
Belle Terre
Braemoor South
Breezy Acres Park
Coachlight Way
Colonial Acres
Colonial Village
Concord Groves Add
Countrygrove West
Dunedin
Dunedin Cove
Dunedin Cswy Center
Dunedin Isles 1
Dunedin Isles Add
Dunedin Isles Country Club
Dunedin Isles Country Club Sec
Dunedin Lakewood Estates 1st A
Dunedin Pines
Dunedin Ridge Sub
Dunedin Town Of
Fairway Estates 2nd Add
Fairway Estates 4th Add
Fairway Estates 8th Add
Fairway Estates 9th Add
Fairway Manor
Fenway On The Bay
Fenwayonthebay
Glynwood Highlands
Grove Acres
Grove Acres 3rd Add
Grove Terrace
Grovewood Of Dunedin
Harbor View Villas
Harbor View Villas 1st Add
Harbor View Villas 1st Add Lot
Harbor View Villas 4th Add
Harbor View Villas A
Heather Hill Apts
Heather Ridge
Highland Park 1st Add
Highland Park Hellers
Highland Woods 3
Highland Woods Sub
Idlewild Estates
Jones Geo L Sub
Lakeside Terrace 1st Add
Lakeside Terrace Sub
Locklie Sub
Lofty Pine Estates 1st Add
New Athens City
New Athens City 1st Add
Oakland Sub
Oakland Sub 2
Osprey Place
Pinehurst Highlands
Pinehurst Village
Pipers Glen
Pleasant Grove Park
Pleasant Grove Park 1st Add
Pleasant View Terrace 2nd Add
Ranchwood Estates
Ravenwood Manor
Robin Woods Estates
Royal Oak
Royal Oak Sub
Sailwinds A Condo Motel The
San Christopher Villas
Scots Landing
Scotsdale
Scotsdale Bluffs Ph I
Scotsdale Villa Condo
Shore Crest
Simpson Wifes Add
Spanish Pines
Spanish Pines 2nd Add
Spanish Pines 3rd Add
Spanish Trails
Spanish Vistas
Stirling Heights
Suemar Sub
Sunny Ridge 2nd Add
Sunset Beautiful
Tahitian Place
Trails West
Villas Of Forest Park Condo
Virginia Park
Weybridge Woodsunit C
Willow Wood Village
Wilshire Estates Ii
Wilshire Estates Ii Second Sec
Winchester Park
Winchester Park North

- Broker IDX Sites Inc.
- 750.420.3943
- Toll Free: 005578193
- support@brokeridxsites.com












































