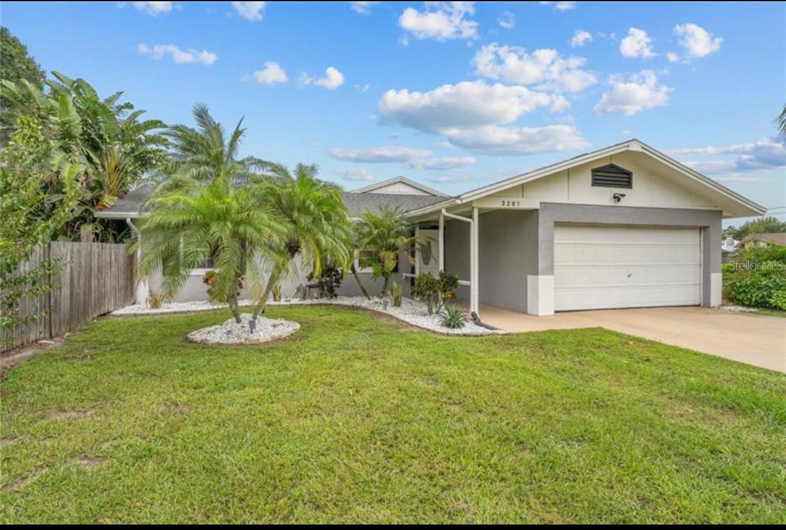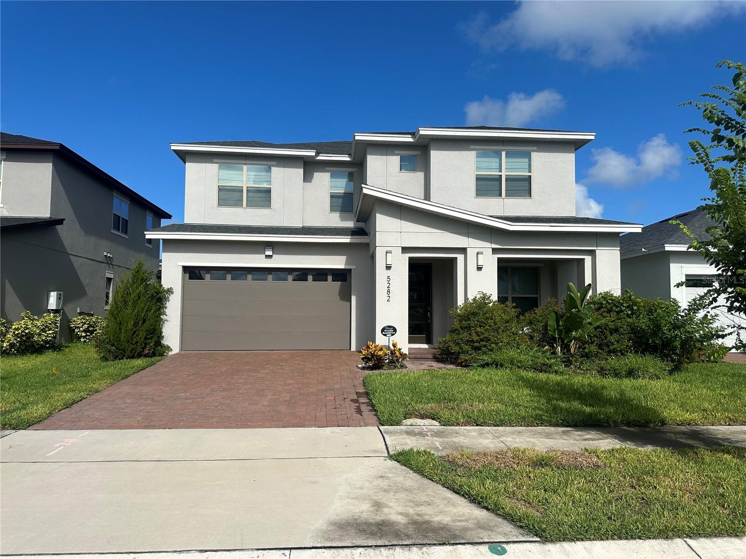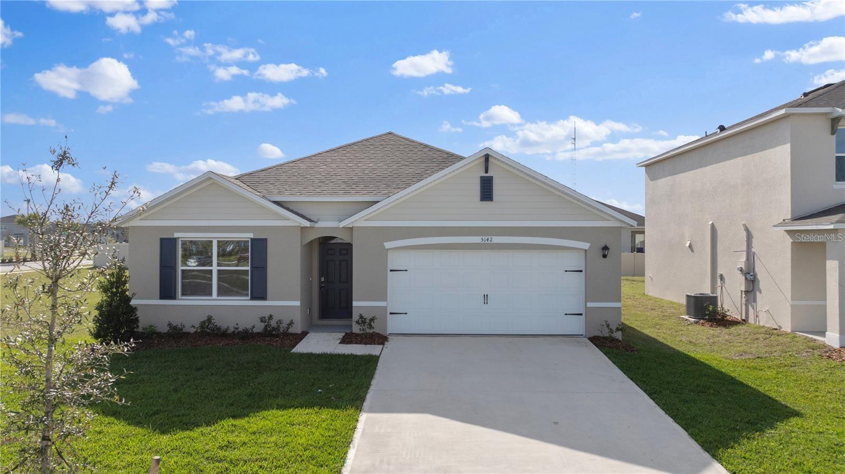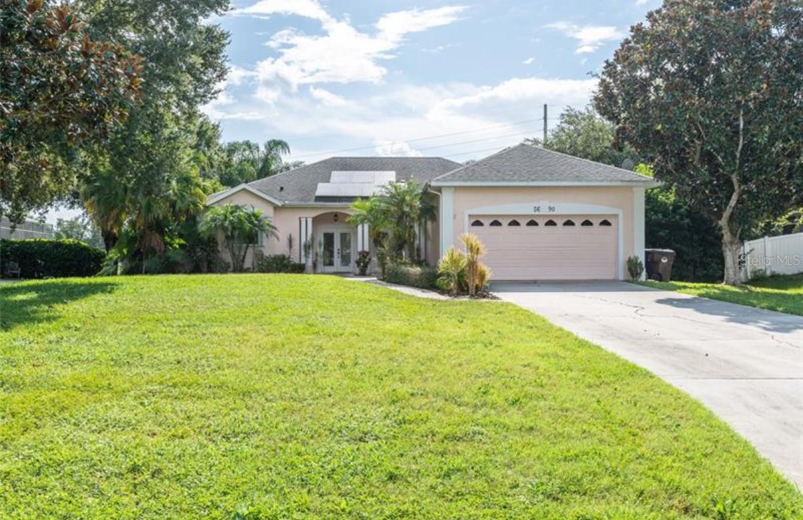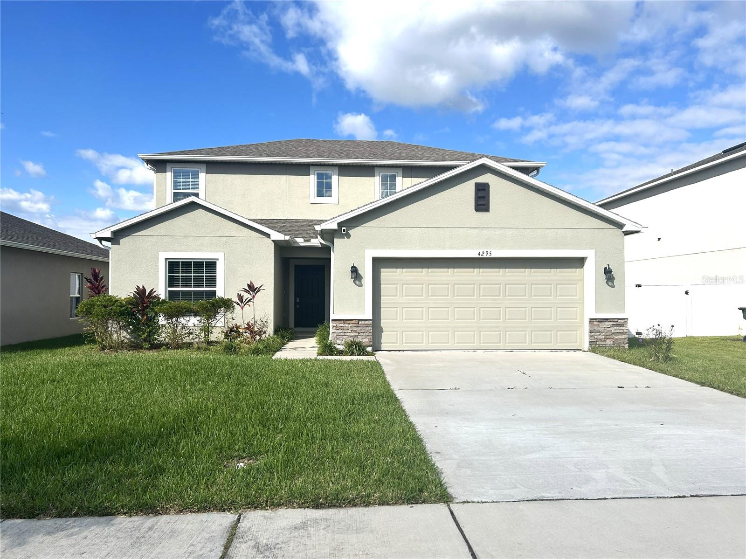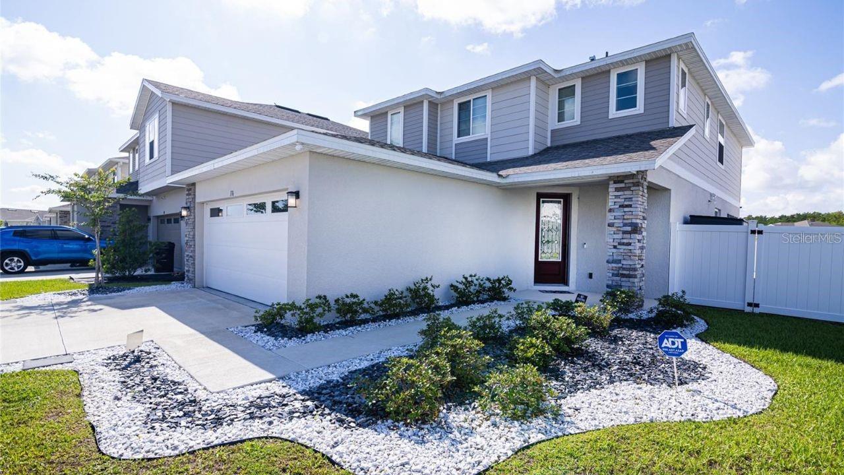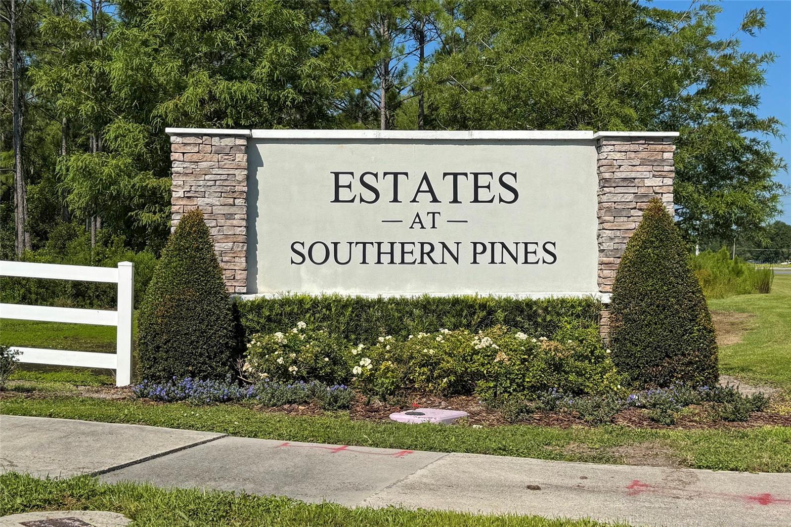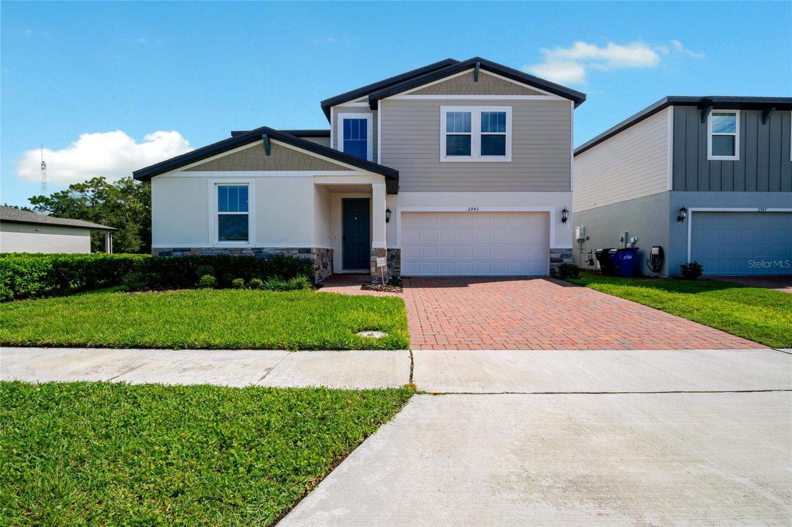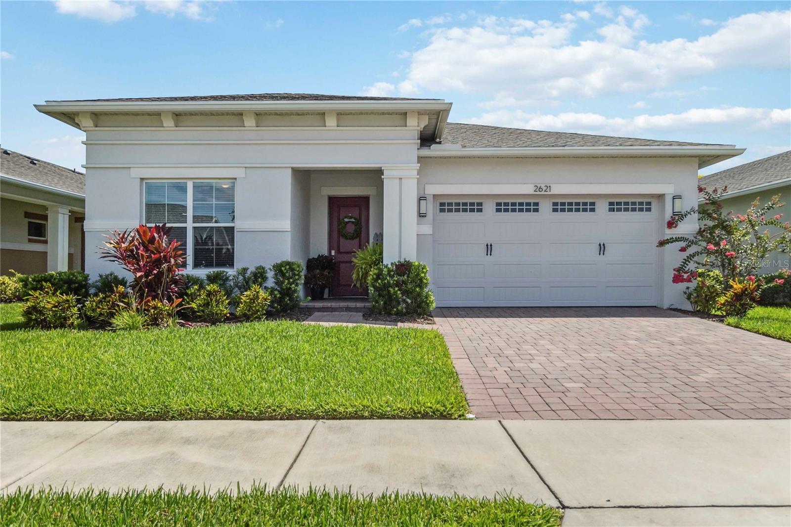4904 Fountainwood Drive, St Cloud, FL 34772
Property Photos

Would you like to sell your home before you purchase this one?
Priced at Only: $2,800
For more Information Call:
Address: 4904 Fountainwood Drive, St Cloud, FL 34772
Property Location and Similar Properties
- MLS#: O6337534 ( ResidentialLease )
- Street Address: 4904 Fountainwood Drive
- Viewed: 2
- Price: $2,800
- Price sqft: $1
- Waterfront: Yes
- Wateraccess: Yes
- Waterfront Type: LakePrivileges
- Year Built: 2017
- Bldg sqft: 3485
- Bedrooms: 3
- Total Baths: 3
- Full Baths: 3
- Garage / Parking Spaces: 2
- Days On Market: 72
- Additional Information
- Geolocation: 28.2255 / -81.2422
- County: OSCEOLA
- City: St Cloud
- Zipcode: 34772
- Subdivision: Twin Lakes Ph 1
- Provided by: FUSILIER MANAGEMENT GROUP
- DMCA Notice
-
DescriptionThis 3 bedroom 3 bath home has all you need to live that luxurious lifestyle in a master planned 55+ active adult resort style community. As you step into to spacious foyer, you will see an open kitchen with 15 ft. stone island, open living dining room and full length glass sliding doors that lead onto a covered screened in lanai complete with custom outdoor kitchen, spa hot tub and privacy hedges. This home also features a fully fenced in back yard and is an extension of the lanai. The Master suite and other 2 bedrooms have carpet; a large on suite bathroom with walk in shower and shower seat, an oversized walk in closet with custom floor to ceiling shelving where no space is wasted. The 2nd bedroom also has its own on suite bathroom with Walk in closet and custom floor to ceiling shelving. And an office with built in cabinets, bench, bookshelves and a large desk that can accommodate 2 workstations. The 10' ceiling & open floor plan is full of possibilities with flexible layout, a large walk in pantry with custom shelving. The gourmet kitchen features a gas cooktop, plenty of pull out cabinets and additional storage space. The community features a 20,000 sq ft clubhouse, resort style pool, lap pool and much more. Lawn care, exterior water and electricity with a small fee is included in the rent. Solar panels are included
Payment Calculator
- Principal & Interest -
- Property Tax $
- Home Insurance $
- HOA Fees $
- Monthly -
For a Fast & FREE Mortgage Pre-Approval Apply Now
Apply Now
 Apply Now
Apply NowFeatures
Building and Construction
- Builder Model: Marco
- Builder Name: Jones Homes USA
- Covered Spaces: 0.00
- Exterior Features: SprinklerIrrigation, Lighting, OutdoorGrill, OutdoorKitchen
- Fencing: BackYard, Fenced
- Flooring: Carpet, CeramicTile
- Living Area: 2365.00
- Other Structures: OutdoorKitchen
Garage and Parking
- Garage Spaces: 2.00
- Open Parking Spaces: 0.00
- Parking Features: Driveway, Garage, GarageDoorOpener
Eco-Communities
- Pool Features: Community
Utilities
- Carport Spaces: 0.00
- Cooling: CentralAir, CeilingFans
- Heating: Central
- Pets Allowed: BreedRestrictions, CatsOk, DogsOk
- Utilities: CableConnected, ElectricityConnected, NaturalGasAvailable, HighSpeedInternetAvailable, WaterConnected
Amenities
- Association Amenities: FitnessCenter, Gated, Pickleball, Sauna, TennisCourts
Finance and Tax Information
- Home Owners Association Fee: 0.00
- Insurance Expense: 0.00
- Net Operating Income: 0.00
- Other Expense: 0.00
- Pet Deposit: 400.00
- Security Deposit: 2895.00
- Trash Expense: 0.00
Other Features
- Appliances: BarFridge, BuiltInOven, ConvectionOven, Dryer, Dishwasher, Freezer, Disposal, Microwave, Refrigerator, RangeHood, SolarHotWater, WaterPurifier, WineRefrigerator, Washer
- Country: US
- Interior Features: CeilingFans, CrownMolding, DryBar, KitchenFamilyRoomCombo, LivingDiningRoom, OpenFloorplan, StoneCounters, WalkInClosets
- Levels: One
- Area Major: 34772 - St Cloud (Narcoossee Road)
- Occupant Type: Vacant
- Parcel Number: 17-26-31-5261-0001-1220
- The Range: 0.00
- View: ParkGreenbelt
Owner Information
- Owner Pays: Electricity, GroundsCare, Recreational, TrashCollection
Similar Properties
Nearby Subdivisions
Camelot
Cross Creek Estates
Cross Creek Estates Ph 2 3
Crystal Creek
Deer Creek West
Deer Run Estates Ph 2
Eden At Cross Prairie Ph 2
Eden At Crossprairie
Edgewater Ed4 Lot 1
Edgewater Ed4 Lt 1 Rep
Esprit Ph 3b
Gramercy Farms Ph 5
Gramercy Farms Ph 7
Gramercy Farms Ph 9b
Hanover Lakes
Hanover Lakes Ph 1
Hanover Lakes Ph 3
Hanover Lakes Ph 4
Hanover Lakes Ph 5
Havenfield At Cross Prairie
Havenfield At Cross Prairie Ph
Hickory Grove Ph 1
Hickory Hollow
Hickory Hollow Unit 1
Indian Lakes
Indian Lakes Ph 3
Northwest Lakeside Grvs Ph 2
Oak Ridge
Oak Ridge Place
Old Hickory 50s
Old Hickory Ph 1 2
Old Hickory Ph 3
Portofino Vista
S L I C
Southern Pines
Southern Pines Ph 4
Southern Pines Ph 5
The Meadow At Crossprairie
The Meadow At Crossprairie Bun
The Meadow At Crossprairie Tow
The Medow At Crosspraire Towne
The Reserve At Twin Lakes
Twin Lakes Ph 1
Twin Lakes Ph 2c
Twin Lakes Ph 8
Whaleys Creek Ph 1
Whaleys Creek Ph 3

- Broker IDX Sites Inc.
- 750.420.3943
- Toll Free: 005578193
- support@brokeridxsites.com
































