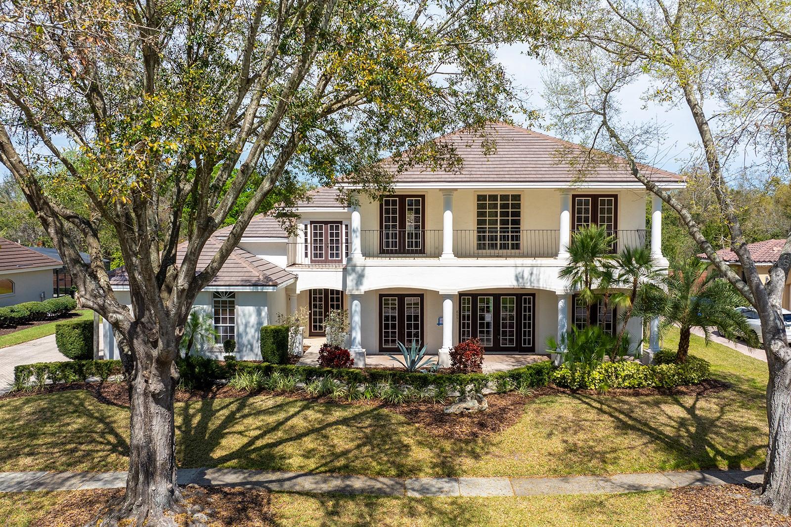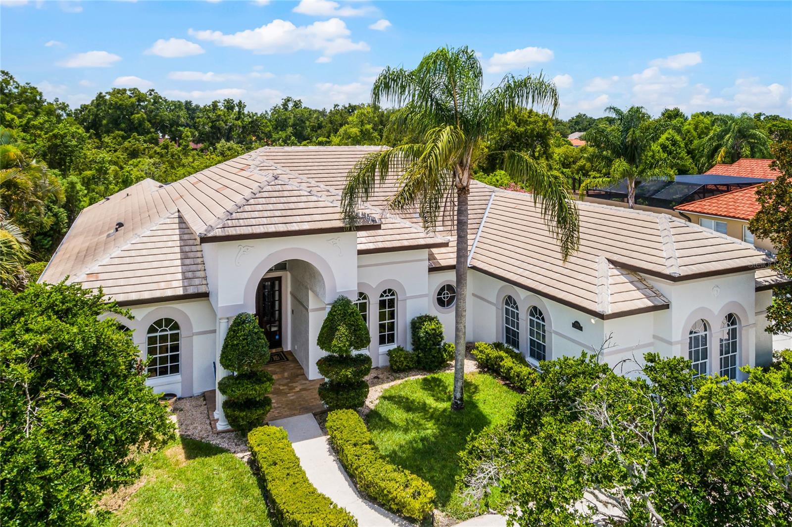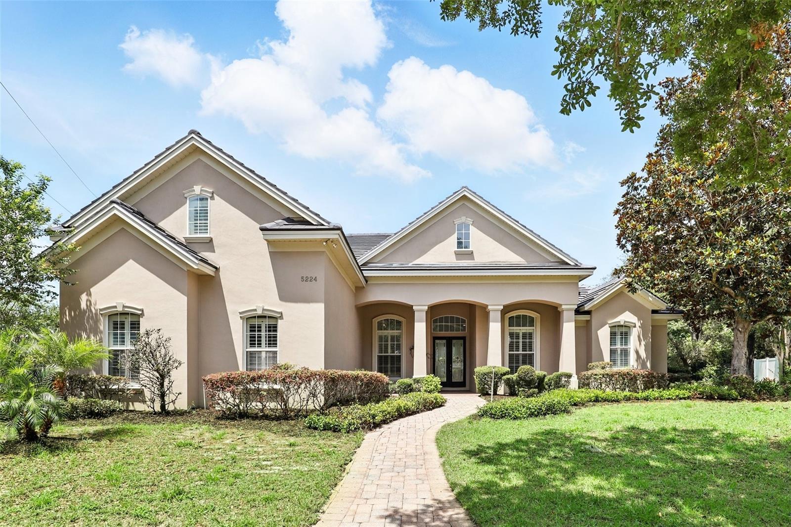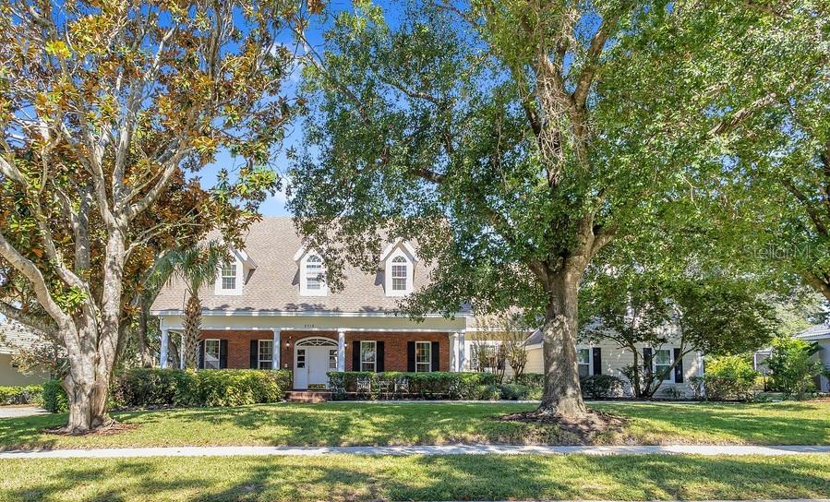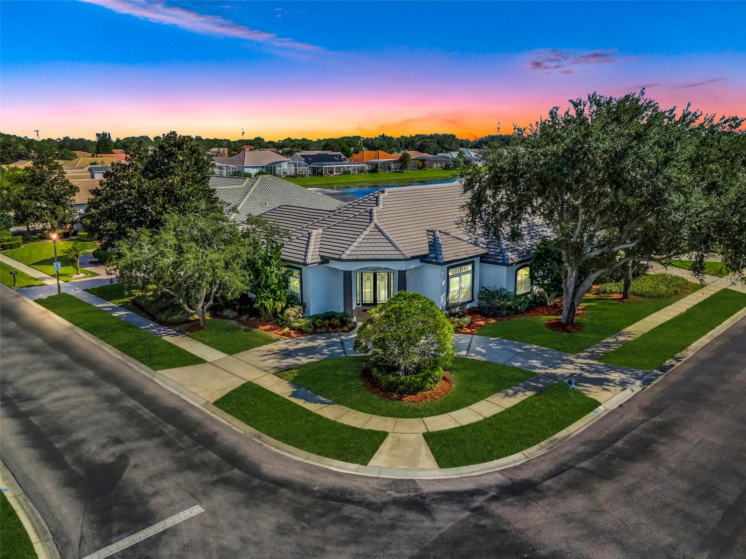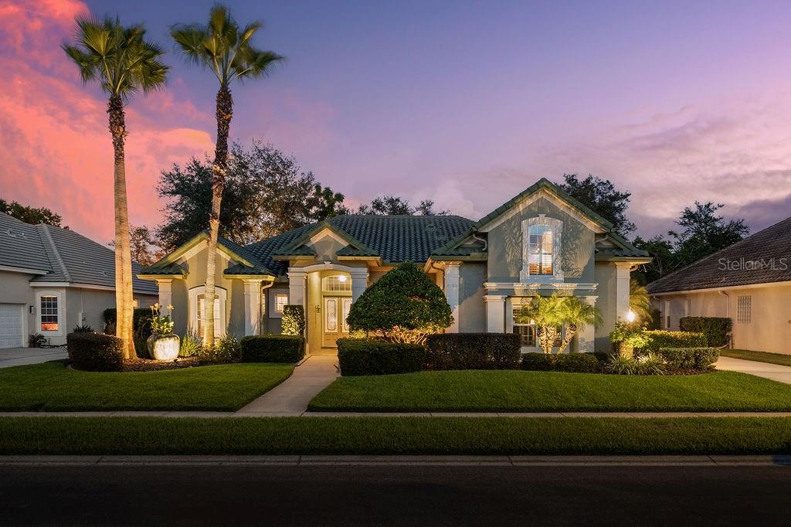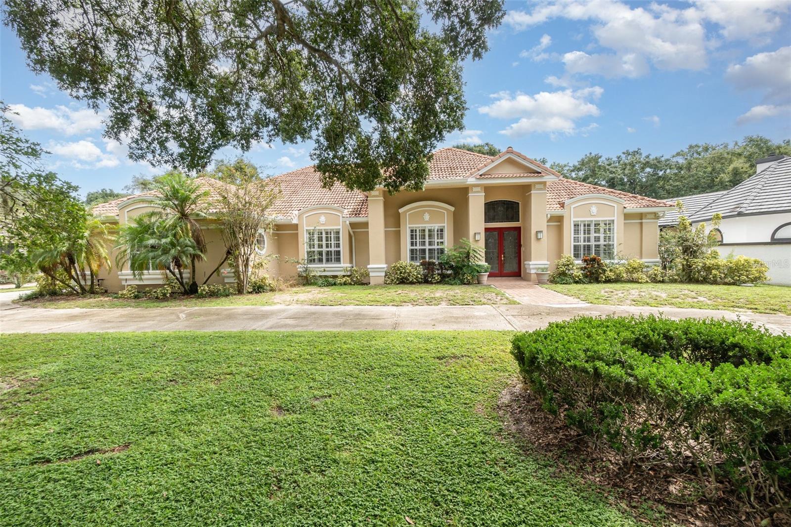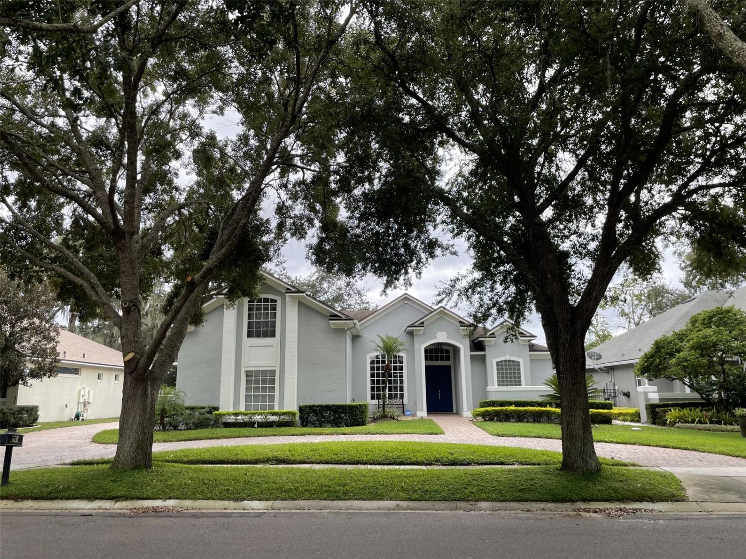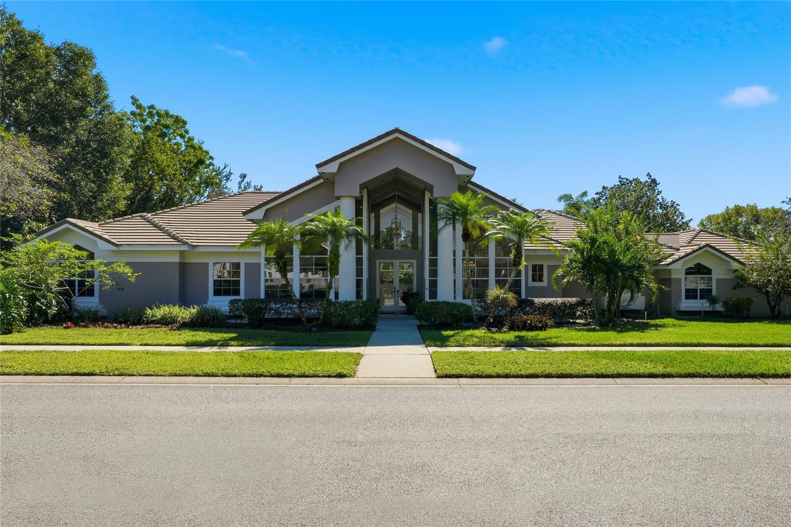7621 Orange Tree Lane, Orlando, FL 32819
Property Photos

Would you like to sell your home before you purchase this one?
Priced at Only: $1,088,000
For more Information Call:
Address: 7621 Orange Tree Lane, Orlando, FL 32819
Property Location and Similar Properties
- MLS#: O6338057 ( Residential )
- Street Address: 7621 Orange Tree Lane
- Viewed: 9
- Price: $1,088,000
- Price sqft: $335
- Waterfront: No
- Year Built: 1977
- Bldg sqft: 3251
- Bedrooms: 4
- Total Baths: 3
- Full Baths: 3
- Garage / Parking Spaces: 2
- Days On Market: 80
- Additional Information
- Geolocation: 28.4659 / -81.4886
- County: ORANGE
- City: Orlando
- Zipcode: 32819
- Subdivision: Orange Tree Country Club
- Elementary School: Dr. Phillips Elem
- Middle School: Southwest Middle
- High School: Dr. Phillips High
- Provided by: REAL BROKER, LLC
- DMCA Notice
-
DescriptionWelcome to this incredible pool home tucked inside the heart of Dr. Phillips, a true hidden gem within the gated community of Orange Tree Country Club. Known for its unbeatable location and home to the Orange Tree Golf Club, the community is admired for its top rated greens and the iconic final stretch of holes known as The Loop. Here, youre minutes from the history of Dr. Phillips, vibrant Restaurant Row, shopping, state of the art medical facilities, and world class attractions. This two story residence captures timeless charm with its New Orleans inspired architecture, wrought iron balcony, and circular driveway. Inside, the home has been beautifully remodeled, blending modern upgrades with warm, inviting spaces. The first floor opens with an elegant foyer leading into the living room, where a wood burning fireplace and sliding doors frame serene views of the lanai, pool, and lush backyard. The marble flooring extends throughout the main level, tying the living and dining spaces together for effortless entertaining. The kitchen is a showpiece, centered by a generous marble waterfall island with bar seating. Custom gray cabinetry, marble counters, a full height slab backsplash, a farmhouse sink, and statement pendants create a sleek, functional workspace. Premium appliances elevate the space, including a SUB ZERO refrigerator, 48'' ZLINE gas range, 30'' ZLINE electric true convection wall oven with air fry, 48'' ZLINE island range hood, and BOSCH dishwasher. This culinary setup flows effortlessly to the living and dining rooms and out to the pool, making it a natural hub for both everyday living and gatherings. Step outside to discover a private retreat. The screened lanai opens to a sparkling pool with a newly installed saltwater system, complemented by a solar heating system with warranty and a resurfaced pool deck. Surrounded by mature landscaping and a fully fenced yard, the outdoor space feels secluded while offering plenty of room for entertaining or play. A private irrigation well helps keep the grounds lush and green. Upstairs, the primary suite offers a true sanctuary with French doors leading to the front balcony. The ensuite bath has been fully remodeled, featuring dual vanities, a walk in shower, and thoughtful details that create a spa like retreat. Three additional bedrooms complete the upper level, each with its own charm, natural light, and modern updates. One of the bedrooms also opens to the balcony, while a stylishly remodeled full bath serves the secondary rooms. Notable updates include a new garage door (2022), roof replacement (2018), AC system (2017) with 10 year warranty, new electrical panel, and all new Anderson windows, French doors, and sliders with transferable lifetime warranties. The community offers private access to nearby schools, the YMCA, library, and local parks all just a golf cart ride away. This home balances history, character, and modern comfort in one of Orlandos most desirable neighborhoods. Schedule your private tour today and experience the lifestyle of Orange Tree Country Club. Membership of the club is optional
Payment Calculator
- Principal & Interest -
- Property Tax $
- Home Insurance $
- HOA Fees $
- Monthly -
For a Fast & FREE Mortgage Pre-Approval Apply Now
Apply Now
 Apply Now
Apply NowFeatures
Building and Construction
- Covered Spaces: 0.00
- Exterior Features: Balcony, FrenchPatioDoors, SprinklerIrrigation, Lighting, Other, RainGutters
- Fencing: Fenced
- Flooring: Bamboo, CeramicTile, Tile
- Living Area: 2289.00
- Roof: Shingle
Land Information
- Lot Features: Flat, NearGolfCourse, IrregularLot, Level, PrivateRoad, Landscaped
School Information
- High School: Dr. Phillips High
- Middle School: Southwest Middle
- School Elementary: Dr. Phillips Elem
Garage and Parking
- Garage Spaces: 2.00
- Open Parking Spaces: 0.00
- Parking Features: CircularDriveway, Driveway, Garage, GarageDoorOpener, Guest, Oversized, ParkingPad, GarageFacesRear, OnStreet
Eco-Communities
- Pool Features: Gunite, Heated, InGround, Other, ScreenEnclosure, SolarHeat, SaltWater
- Water Source: Public
Utilities
- Carport Spaces: 0.00
- Cooling: CentralAir, CeilingFans
- Heating: Central, Electric
- Pets Allowed: BreedRestrictions
- Sewer: PublicSewer
- Utilities: MunicipalUtilities
Finance and Tax Information
- Home Owners Association Fee: 700.00
- Insurance Expense: 0.00
- Net Operating Income: 0.00
- Other Expense: 0.00
- Pet Deposit: 0.00
- Security Deposit: 0.00
- Tax Year: 2024
- Trash Expense: 0.00
Other Features
- Appliances: Dishwasher, ExhaustFan, ElectricWaterHeater, Disposal, Microwave, Range, Refrigerator
- Country: US
- Interior Features: BuiltInFeatures, CeilingFans, DryBar, EatInKitchen, KitchenFamilyRoomCombo, LivingDiningRoom, OpenFloorplan, StoneCounters, UpperLevelPrimary, WalkInClosets, WoodCabinets, WindowTreatments
- Legal Description: ORANGE TREE COUNTRY CLUB UT 1 5/115 LOT67
- Levels: Two
- Area Major: 32819 - Orlando/Bay Hill/Sand Lake
- Occupant Type: Owner
- Parcel Number: 26-23-28-6264-00-670
- The Range: 0.00
- Zoning Code: P-D
Similar Properties
Nearby Subdivisions
Bay Hill
Bay Hill Bayview Sub
Bay Hill Cove
Bay Hill Sec 04
Bay Hill Sec 05
Bay Hill Sec 07
Bay Hill Sec 09
Bay Hill Sec 10
Bay Hill Village North Condo
Bay Hill Village West Condo
Carmel
Clubhouse Estates
Dellagio
Dr Phillips Winderwood
Emerson Pointe
Enclave At Orlando
Enclave At Orlando Ph 02
Enclave At Orlando Ph 03
Hawthorn Suites Orlando
Hidden Beach
Hidden Spgs
Isle Of Osprey
Kensington Park
Lake Cane Estates
Lake Cane Shores
Lake Cane Villa
Lake Marsha Highlands Add 03
Lakeside/toscana
Landsbrook Terrace
North Bay Sec 04
Not On The List
Orange Tree Cc Un 4a
Orange Tree Country Club
Palm Lake
Phillips Blvd Village Vistame
Point Orlando Residence Condo
Point Orlando Resort
Point Orlando Resort Condo
Point Orlando Resort Condo Ph
Point Orlando Resort Condomini
Pointe Tibet Rep
Sand Lake Hills
Sand Lake Hills Sec 01
Sand Lake Hills Sec 01 Rep Lt
Sand Lake Hills Sec 02
Sand Lake Hills Sec 05
Sand Lake Hills Sec 06
Sand Lake Hills Sec 07
Sand Lake Hills Sec 07a
Sand Lake Hills Sec 09
Sand Lake Hills Sec 10a
Sand Lake Hills Sec 8
Sand Lake Sound
Sandy Springs
Shadow Bay Spgs
South Bay
South Bay Sec 03
South Bay Sec 06
South Bay Sec 4
South Bay Villas
Spring Lake Villas
Staysky Suites
Staysky Suites Cond
Staysky Suites Condo
Tangelo Park Sec 01
Tangelo Park Sec 02
Tangelo Park Sec 03
The Point Orlando Resort Condo
Torey Pines
Turnbury Woods
Vista Cay Resort Reserve
Vista Cayharbor Square Ph 08

- Broker IDX Sites Inc.
- 750.420.3943
- Toll Free: 005578193
- support@brokeridxsites.com























































