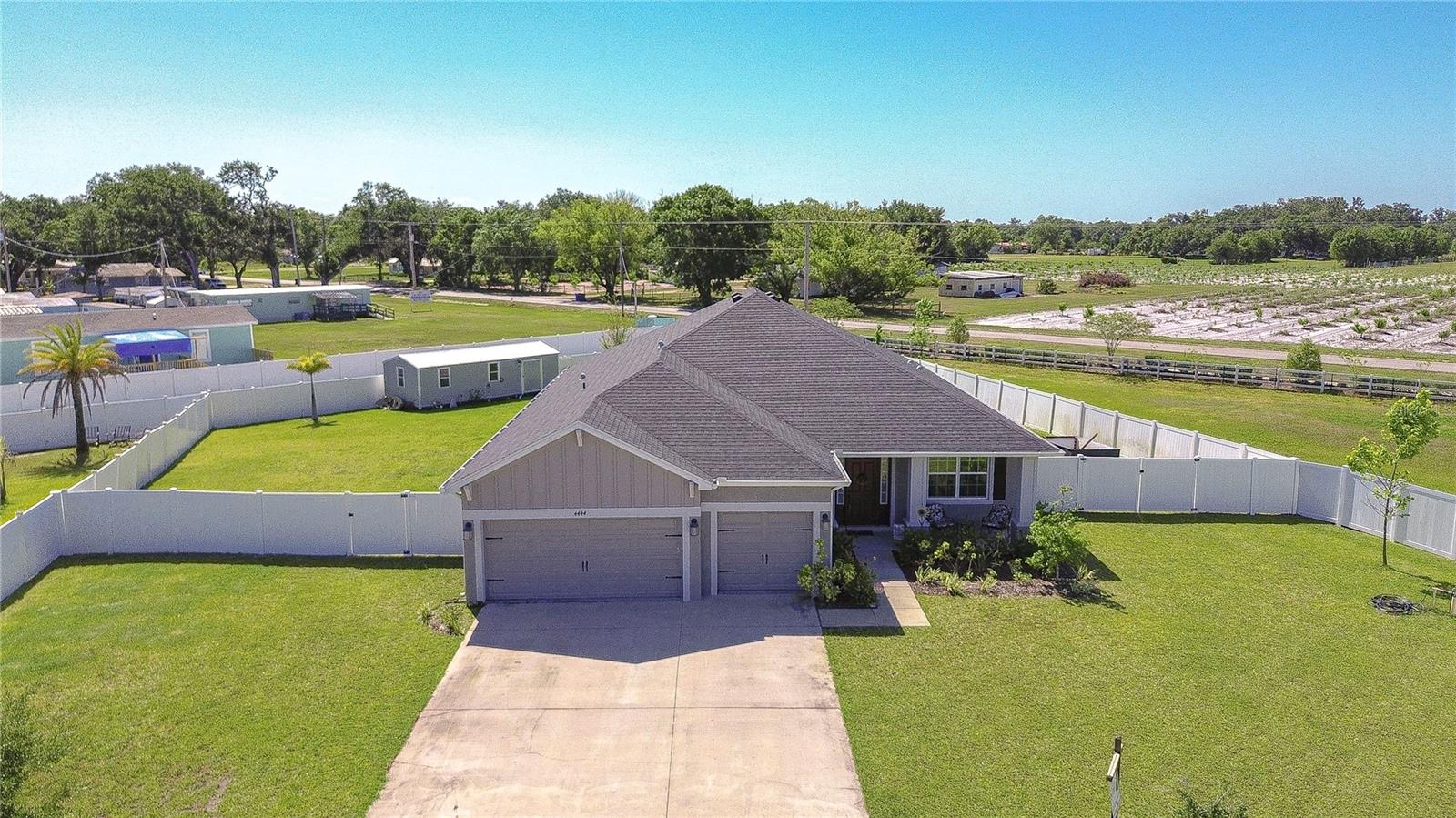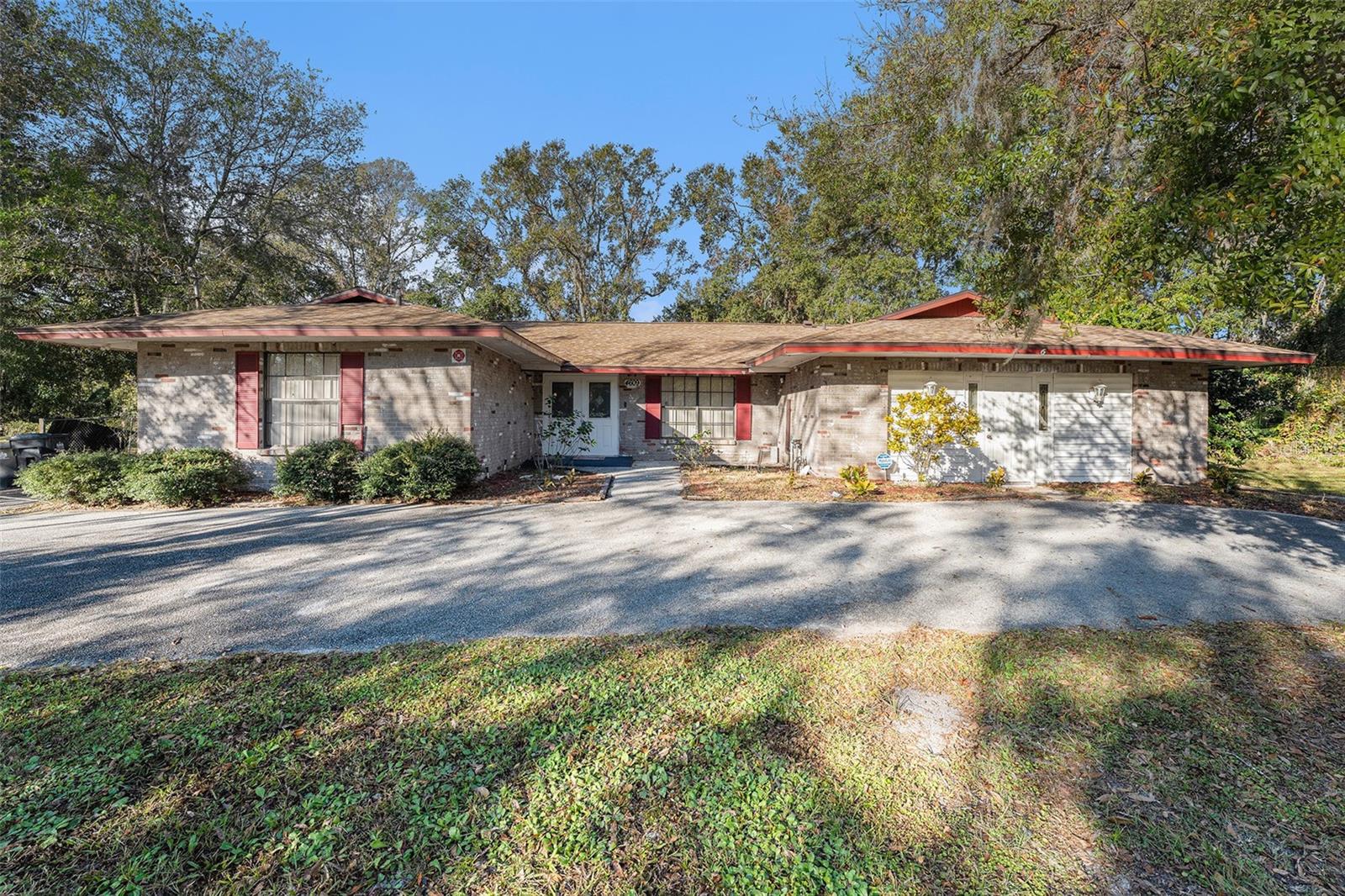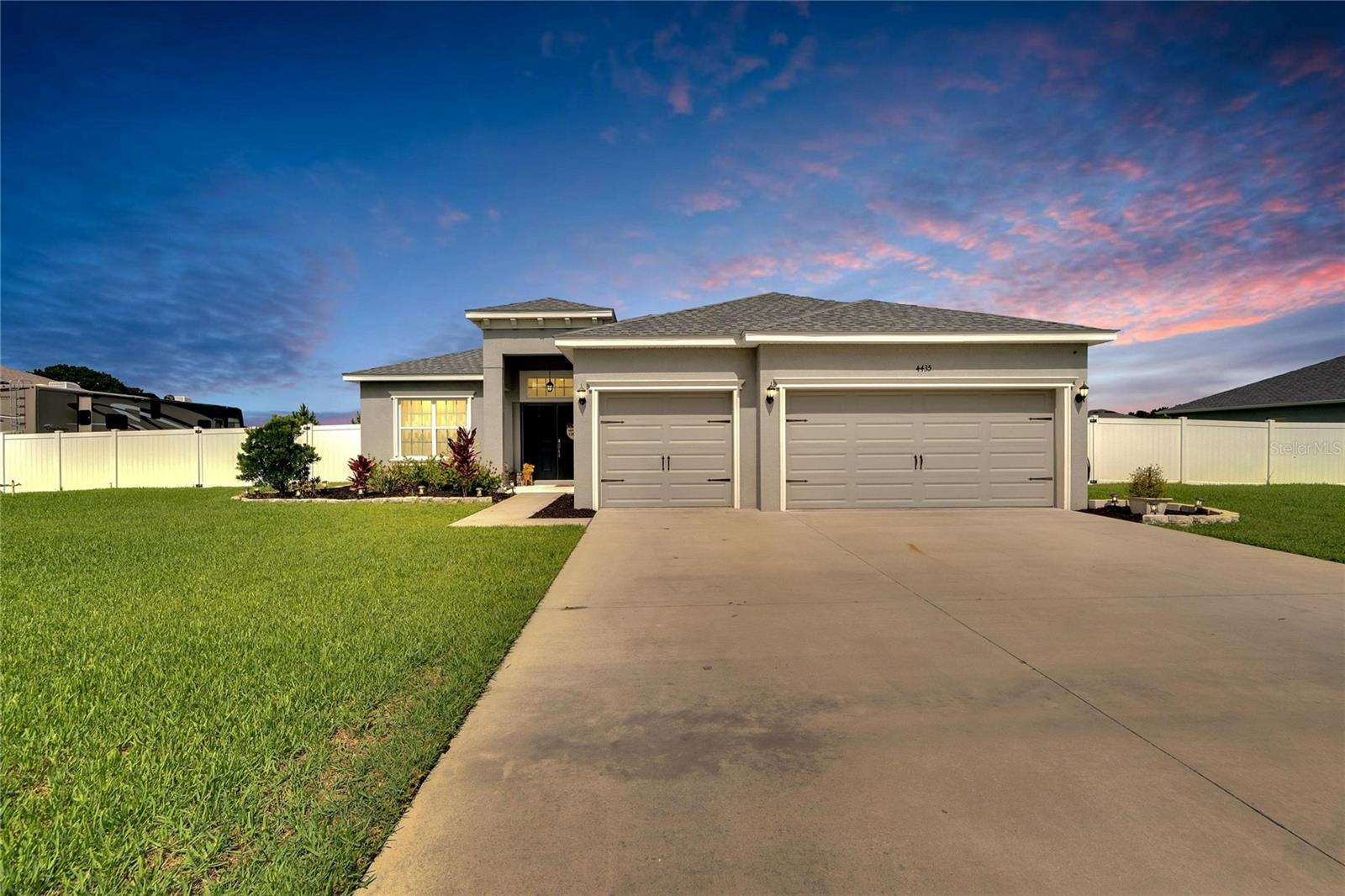4329 Windmill Pointe Drive, Plant City, FL 33567
Property Photos

Would you like to sell your home before you purchase this one?
Priced at Only: $535,000
For more Information Call:
Address: 4329 Windmill Pointe Drive, Plant City, FL 33567
Property Location and Similar Properties
- MLS#: A4662854 ( Residential )
- Street Address: 4329 Windmill Pointe Drive
- Viewed: 7
- Price: $535,000
- Price sqft: $198
- Waterfront: No
- Year Built: 2005
- Bldg sqft: 2702
- Bedrooms: 3
- Total Baths: 2
- Full Baths: 2
- Garage / Parking Spaces: 2
- Days On Market: 46
- Additional Information
- Geolocation: 27.9542 / -82.0837
- County: HILLSBOROUGH
- City: Plant City
- Zipcode: 33567
- Subdivision: Windmill Pointe
- Elementary School: SpringHead HB
- Middle School: Marshall HB
- High School: Plant City HB
- Provided by: FINE PROPERTIES
- DMCA Notice
-
DescriptionBring Your Boat, RV & All Your Toys to This Sprawling 1.5 Acre Estate! Discover the blend of country living and modern comfort in this beautifully updated 4BR/2BA home in Windmill Pointe. Situated on a generous 1.5 acres with NO RESTRICTIONS, this property offers the freedom and space for storing boats, RVs, trailers, and all your recreational vehicles. The secure double gated entry provides privacy and peace of mind, while the extended driveway offers abundant parking for multiple vehicles and toys. Step inside to find over 2,700 sq. ft. of thoughtfully designed living space featuring a bright, open floor plan with soaring high ceilings. The gourmet kitchen boasts granite countertops and modern appliances, complemented by a charming breakfast nook filled with natural light. The private primary suite offers a peaceful retreat, while fresh interior paint and stylish new flooring throughout give the home a contemporary feel. Hurricane rated windows and a new roof installed in 2023 provide storm protection and energy efficiency. The enclosed A/C patio is versatile space for a sunroom, home gym, or additional living area, and the spacious 2 car garage provides plenty of room for storage. With 1.5 unrestricted acres, the possibilities are endless for hobbyists, outdoor enthusiasts, or anyone seeking room to roam. Store your equipment, create a workshop, add a pool, or simply enjoy the luxury of space on beautifully maintained landscaped grounds. Conveniently located with easy access to shopping centers and dining options, this property delivers country tranquility without sacrificing accessibility. A rare opportunity to own a move in ready home with land, freedom, and endless potential!
Payment Calculator
- Principal & Interest -
- Property Tax $
- Home Insurance $
- HOA Fees $
- Monthly -
For a Fast & FREE Mortgage Pre-Approval Apply Now
Apply Now
 Apply Now
Apply NowFeatures
Building and Construction
- Covered Spaces: 0.00
- Exterior Features: Courtyard, Lighting
- Fencing: Fenced, Wood
- Flooring: Carpet, CeramicTile
- Living Area: 2034.00
- Other Structures: Sheds
- Roof: Shingle
School Information
- High School: Plant City-HB
- Middle School: Marshall-HB
- School Elementary: SpringHead-HB
Garage and Parking
- Garage Spaces: 2.00
- Open Parking Spaces: 0.00
- Parking Features: Driveway, Garage, GarageDoorOpener
Eco-Communities
- Water Source: Public, Well
Utilities
- Carport Spaces: 0.00
- Cooling: CentralAir, CeilingFans
- Heating: Central, Electric
- Pets Allowed: CatsOk, DogsOk
- Sewer: SepticNeeded, SepticTank
- Utilities: CableAvailable, CableConnected, ElectricityAvailable, ElectricityConnected, MunicipalUtilities, PhoneAvailable, SewerAvailable, SewerConnected, WaterAvailable, WaterConnected
Finance and Tax Information
- Home Owners Association Fee: 350.00
- Insurance Expense: 0.00
- Net Operating Income: 0.00
- Other Expense: 0.00
- Pet Deposit: 0.00
- Security Deposit: 0.00
- Tax Year: 2024
- Trash Expense: 0.00
Other Features
- Appliances: Dishwasher, ElectricWaterHeater, Disposal, Microwave, Range, Refrigerator
- Country: US
- Interior Features: BuiltInFeatures, CeilingFans, EatInKitchen, HighCeilings, KitchenFamilyRoomCombo, LivingDiningRoom, MainLevelPrimary, OpenFloorplan, SplitBedrooms, SolidSurfaceCounters, WalkInClosets, WoodCabinets, SeparateFormalDiningRoom
- Legal Description: WINDMILL POINTE LOT 10 BLOCK 1
- Levels: One
- Area Major: 33567 - Plant City
- Occupant Type: Owner
- Parcel Number: U-14-29-22-81Y-000001-00010.0
- The Range: 0.00
- Zoning Code: AS-1
Similar Properties

- Broker IDX Sites Inc.
- 750.420.3943
- Toll Free: 005578193
- support@brokeridxsites.com
















































