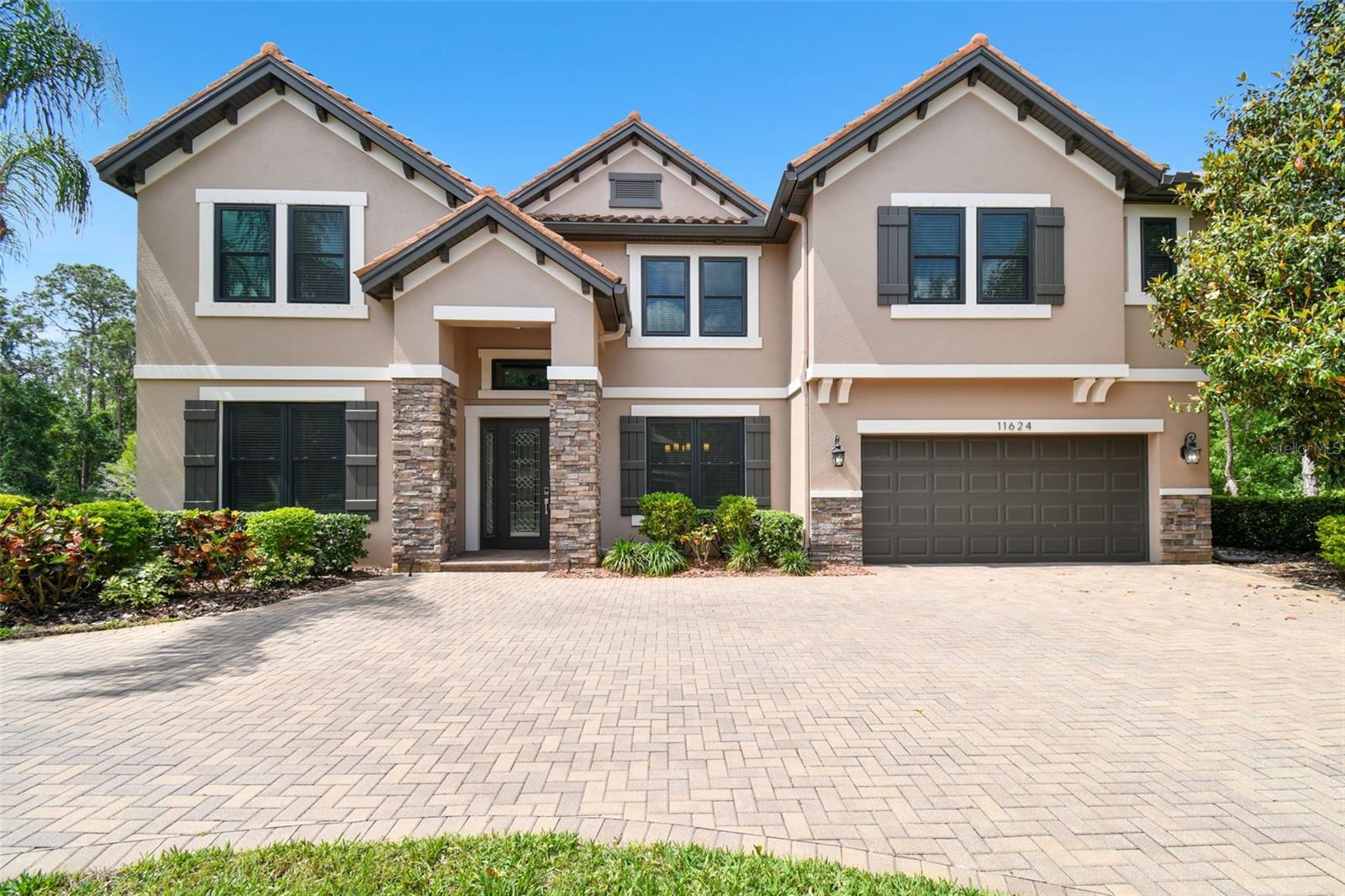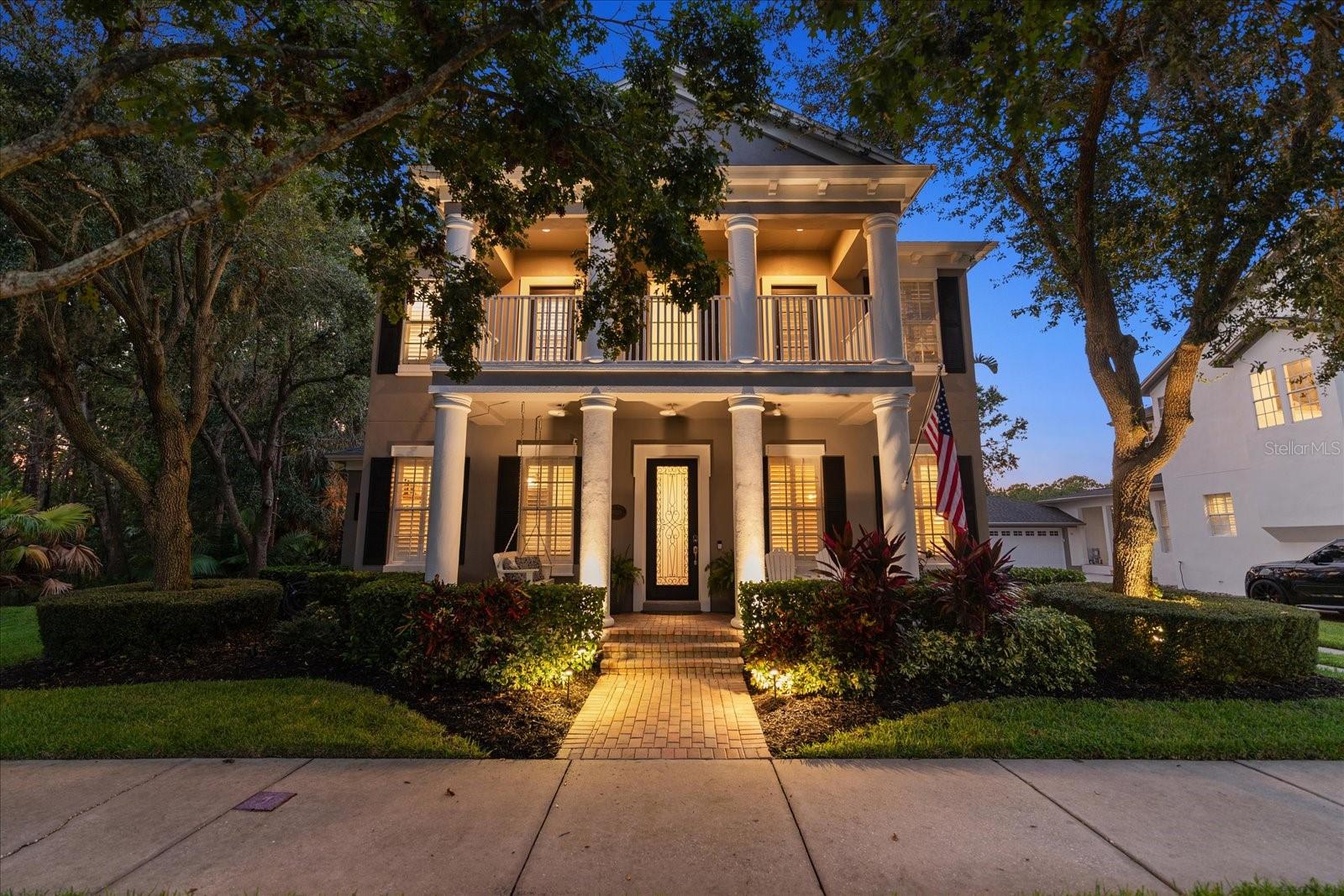10329 Green Links Drive, Tampa, FL 33626
Property Photos

Would you like to sell your home before you purchase this one?
Priced at Only: $1,350,000
For more Information Call:
Address: 10329 Green Links Drive, Tampa, FL 33626
Property Location and Similar Properties
- MLS#: TB8417348 ( Residential )
- Street Address: 10329 Green Links Drive
- Viewed: 3
- Price: $1,350,000
- Price sqft: $248
- Waterfront: No
- Year Built: 2000
- Bldg sqft: 5452
- Bedrooms: 5
- Total Baths: 5
- Full Baths: 4
- 1/2 Baths: 1
- Garage / Parking Spaces: 3
- Days On Market: 1
- Additional Information
- Geolocation: 28.0433 / -82.6046
- County: HILLSBOROUGH
- City: Tampa
- Zipcode: 33626
- Subdivision: Westchase Sec 322
- Elementary School: Westchase
- Middle School: Davidsen
- High School: Alonso
- Provided by: PALERMO REAL ESTATE PROF. INC.
- DMCA Notice
-
DescriptionWelcome to your dream home in this highly sought after Westchase neighborhood! This is a very RARE OPPORTUNITY to live in the guard gated VILLAGE GREEN on the golf course! This stunning property offers a perfect blend of luxury and comfort, featuring 5 spacious bedrooms and 4.5 bathrooms across 3,744 square feet of well designed living space. As you approach the home, youll be welcomed by mature landscaping and an inviting curb appeal. The expansive driveway leads to a 3 car garage, providing ample parking. Step inside to discover a beautifully maintained interior, boasting hardwood floors throughout, plantation shutters, and elegant crown molding and custom wood accents add a touch of sophistication. The heart of the home is the large kitchen, equipped with a stunning granite island and new stainless steel appliances, perfect for entertaining. Adjacent to the kitchen, the family room features high ceilings, custom built in shelving, and offers a seamless transition to the outdoor living space. The outdoor area is a true oasis, showcasing a resort style atmosphere with a saltwater pool and hot tub, surrounded by travertine decking and a cozy enclosed fire pit. Enjoy al fresco dining by the outdoor kitchen, complete with a grill, refrigerator, side burner, and granite countertops, all while taking in the breathtaking views of Westchase Golf Club from hole #6. The private master suite features large windows overlooking the pool area, a spacious walk in closet, and an en suite bathroom, providing a tranquil retreat. Upstairs, you'll find three additional bedrooms, two bathrooms, and a generous bonus space ideal for a home office or gym. This unique property also includes a fully furnished apartment/in law suite above the garage, offering privacy and rental income potential. Nestled on an oversized lot in a serene cul de sac, you'll enjoy the tranquility of being surrounded by a pond and woods with only one adjoining neighbor. With numerous amenities within walking distance of all the shops and restaurants of West Park Village including Memo Modern Italian, Vudu Taco, The Wine Vault, Blind Tiger Coffee, Irish 31, Express YMCA, Yoga 6, and Couture. Westchase features world class amenities including two heated/cooled pools, toddler pools, a slide, tennis and pickle ball courts, a splash park, outdoor ping pong tables, outdoor exercise equipment, picnic pavilions, nature trails and two playgrounds. Westchase also is an A rated school district. Dont miss the opportunity to make this exquisite property your own! Come experience the beauty and lifestyle this home has to offer.
Payment Calculator
- Principal & Interest -
- Property Tax $
- Home Insurance $
- HOA Fees $
- Monthly -
For a Fast & FREE Mortgage Pre-Approval Apply Now
Apply Now
 Apply Now
Apply NowFeatures
Building and Construction
- Covered Spaces: 0.00
- Exterior Features: FrenchPatioDoors, SprinklerIrrigation, Lighting, OutdoorGrill, OutdoorKitchen, OutdoorShower
- Flooring: CeramicTile, Wood
- Living Area: 3744.00
- Other Structures: OutdoorKitchen, GarageApartment
- Roof: Shingle
Land Information
- Lot Features: ConservationArea, CornerLot, CulDeSac, Flat, NearGolfCourse, Level, OutsideCityLimits, OnGolfCourse, OversizedLot, Landscaped
School Information
- High School: Alonso-HB
- Middle School: Davidsen-HB
- School Elementary: Westchase-HB
Garage and Parking
- Garage Spaces: 3.00
- Open Parking Spaces: 0.00
- Parking Features: Garage, GarageDoorOpener, Open, Oversized, ParkingPad, OnStreet
Eco-Communities
- Pool Features: Gunite, Heated, ScreenEnclosure, SaltWater, Association, Community
- Water Source: Public
Utilities
- Carport Spaces: 0.00
- Cooling: CentralAir, CeilingFans
- Heating: Central, Electric
- Pets Allowed: CatsOk, DogsOk, NumberLimit
- Pets Comments: Extra Large (101+ Lbs.)
- Sewer: PublicSewer
- Utilities: CableAvailable, ElectricityConnected, FiberOpticAvailable, NaturalGasConnected, HighSpeedInternetAvailable, MunicipalUtilities, SewerConnected, UndergroundUtilities, WaterConnected
Amenities
- Association Amenities: BasketballCourt, GolfCourse, Gated, Playground, Pickleball, Park, Pool, Security, TennisCourts, Trails
Finance and Tax Information
- Home Owners Association Fee Includes: AssociationManagement, CommonAreas, MaintenanceGrounds, Pools, Security, Taxes
- Home Owners Association Fee: 421.00
- Insurance Expense: 0.00
- Net Operating Income: 0.00
- Other Expense: 0.00
- Pet Deposit: 0.00
- Security Deposit: 0.00
- Tax Year: 2024
- Trash Expense: 0.00
Other Features
- Appliances: BuiltInOven, Dryer, Dishwasher, Disposal, Microwave, Range, Washer
- Country: US
- Interior Features: BuiltInFeatures, TrayCeilings, CeilingFans, CrownMolding, EatInKitchen, HighCeilings, MainLevelPrimary, StoneCounters, SolidSurfaceCounters, VaultedCeilings, WalkInClosets, WoodCabinets, WindowTreatments, SeparateFormalDiningRoom, SeparateFormalLivingRoom
- Legal Description: WESTCHASE SECTION 322 LOT 37
- Levels: Two
- Area Major: 33626 - Tampa/Northdale/Westchase
- Occupant Type: Owner
- Parcel Number: U-16-28-17-05W-000000-00037.0
- Possession: CloseOfEscrow
- Style: Traditional
- The Range: 0.00
- View: GolfCourse, Pool, TreesWoods, Water
- Zoning Code: PD
Similar Properties
Nearby Subdivisions
Calf Path Estates
Fawn Lake Ph V
Fawn Ridge Village 1 Un 3
Fawn Ridge Village B
Fawn Ridge Village D Un 2
Fawn Ridge Village H Un 2
Highland Park
Highland Park Ph 1
Old Memorial
Palms At Citrus Park
Reserve At Citrus Park
Tree Tops North Ph 2b
Twin Branch Acres
Twin Branch Acres Unit Five
Waterchase
Waterchase Ph 1
Waterchase Ph 2
Waterchase Ph 6
Waterchase Ph I
West Hampton
Westchase
Westchase The Greens
Westchase Sec 110
Westchase Sec 117
Westchase Sec 201
Westchase Sec 203
Westchase Sec 211
Westchase Sec 225 227 229
Westchase Sec 225227229
Westchase Sec 303
Westchase Sec 307
Westchase Sec 322
Westchase Sec 323
Westchase Sec 370
Westchase Sec 377
Westchase Section 115
Westchase Section 430b
Westchester
Westchester Ph 2a
Westchester Ph 3
Westwood Lakes Ph 1a

- Broker IDX Sites Inc.
- 750.420.3943
- Toll Free: 005578193
- support@brokeridxsites.com


























































































