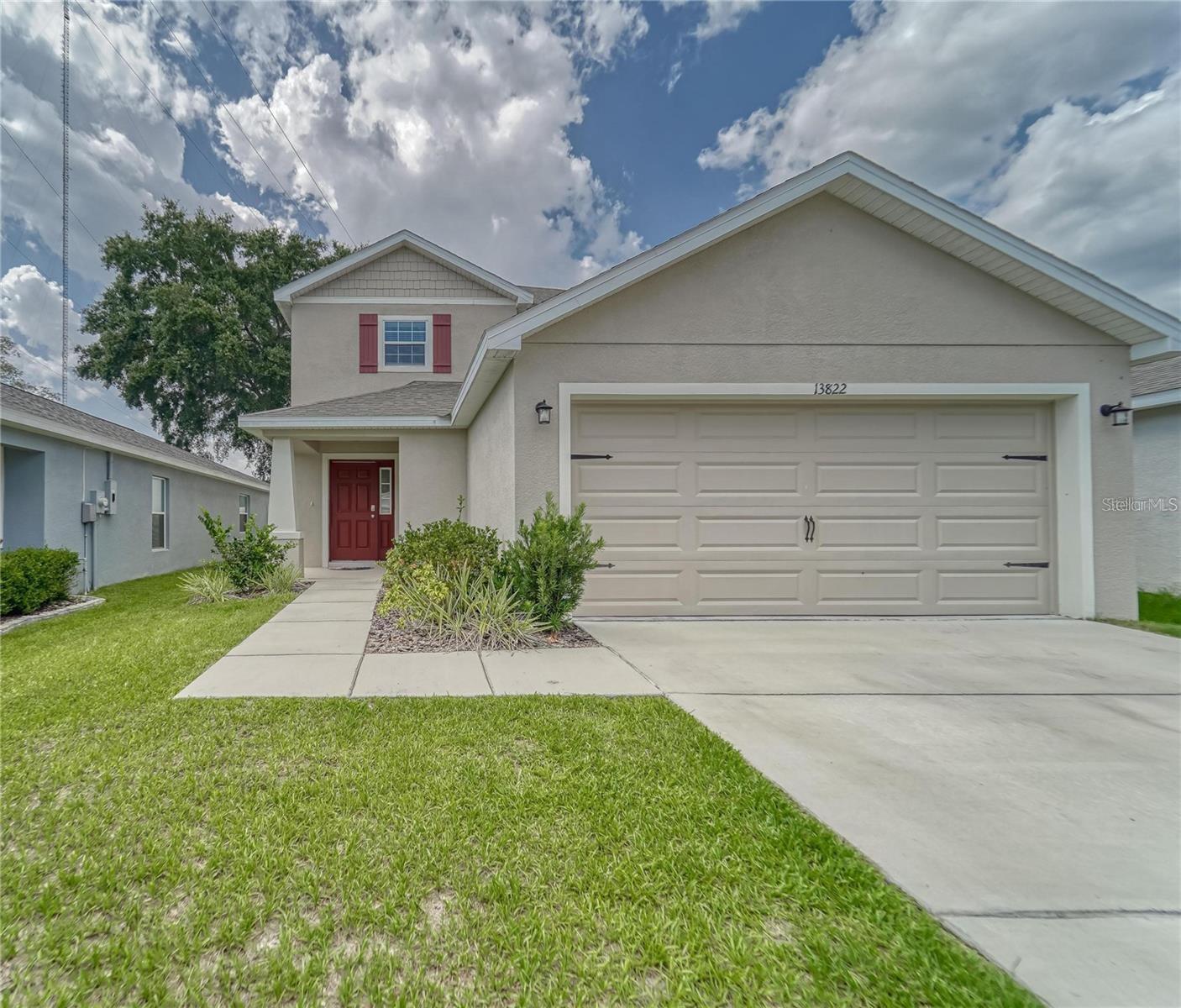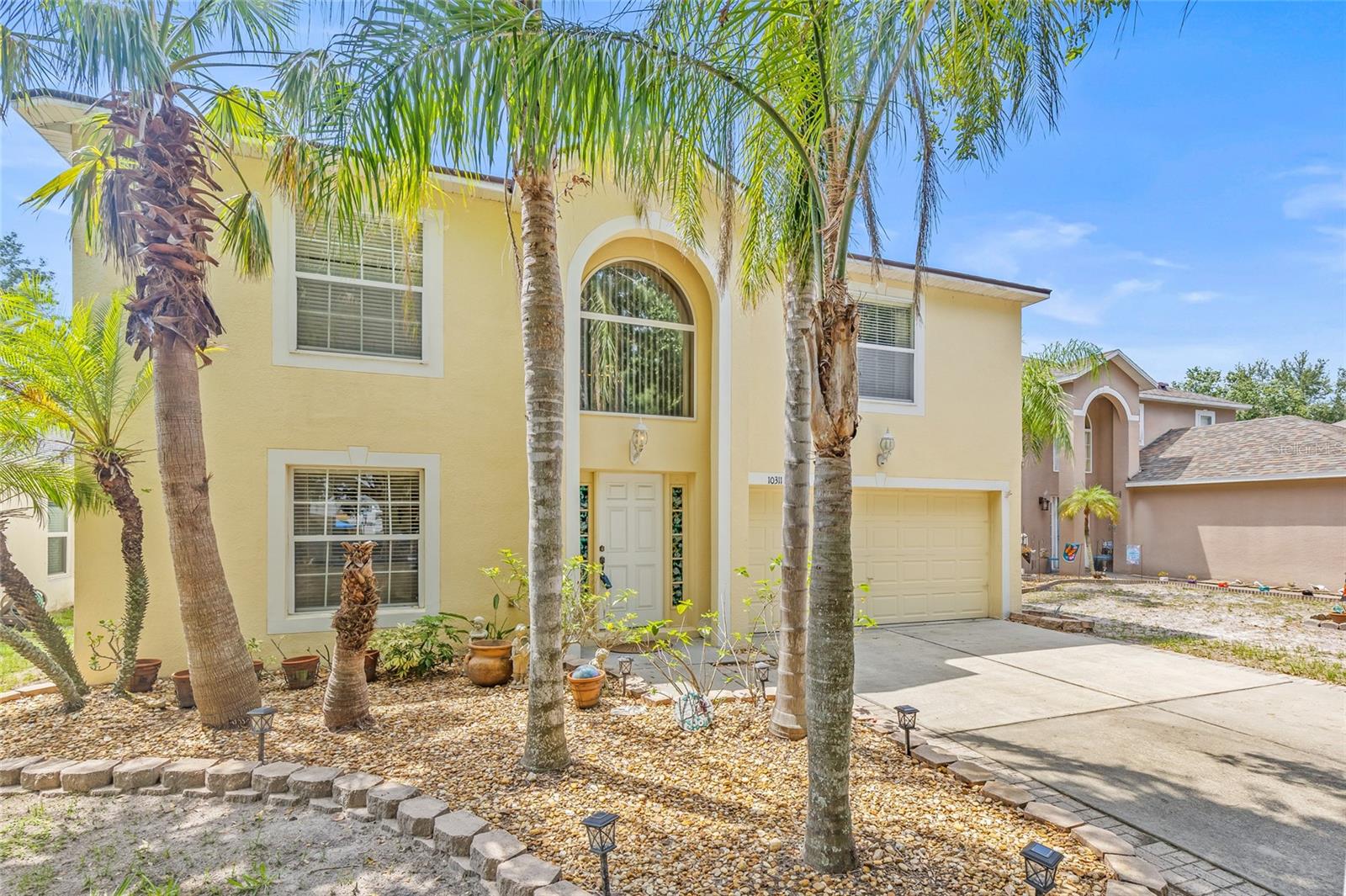11610 Blue Woods Drive, Riverview, FL 33569
Property Photos

Would you like to sell your home before you purchase this one?
Priced at Only: $410,000
For more Information Call:
Address: 11610 Blue Woods Drive, Riverview, FL 33569
Property Location and Similar Properties
- MLS#: TB8416755 ( Residential )
- Street Address: 11610 Blue Woods Drive
- Viewed: 2
- Price: $410,000
- Price sqft: $153
- Waterfront: No
- Year Built: 2018
- Bldg sqft: 2680
- Bedrooms: 4
- Total Baths: 2
- Full Baths: 2
- Garage / Parking Spaces: 2
- Days On Market: 35
- Additional Information
- Geolocation: 27.8478 / -82.3051
- County: HILLSBOROUGH
- City: Riverview
- Zipcode: 33569
- Subdivision: Boyette Park Ph 1/a 1/b 1/d
- Elementary School: Boyette Springs
- Middle School: Rodgers
- High School: Riverview
- Provided by: GREEN STAR REALTY, INC.
- DMCA Notice
-
DescriptionWelcome to the resort style, gated community of Boyette Park in Riverview! This beautifully maintained 4 bedroom, 2 bathroom home also features a dedicated home office, perfect for remote work or creative space. Double pane, hurricane proof windows and sliders give you peace of mind as well as security cameras and lights. Step inside to an open floor plan enhanced by wood look tile flooring throughout the main living areas. The spacious great room seamlessly connects to the gourmet kitchen, which boasts stainless steel appliances, 42" cabinets, granite countertops, and a large center island ideal for meal prep or casual dining. All bedrooms offer comfortable living space, and the primary suite is a true retreat with a large walk in closet and a luxurious ensuite bathroom featuring dual vanities, a soaking tub, and a walk in shower. Step out back to enjoy the fully fenced backyard and covered patio, perfect for relaxing evenings or weekend BBQs. The spacious two car garage features plenty of built in storage for maximizing space. Residents of Boyette Park enjoy exclusive access to resort style amenities, including a sparkling community pool, open air pavilion, fire pit, playground, and grilling stations. With close proximity to shopping, dining, and easy access to major highways, you dont want to let this amazing home pass you by!
Payment Calculator
- Principal & Interest -
- Property Tax $
- Home Insurance $
- HOA Fees $
- Monthly -
For a Fast & FREE Mortgage Pre-Approval Apply Now
Apply Now
 Apply Now
Apply NowFeatures
Building and Construction
- Covered Spaces: 0.00
- Exterior Features: Lighting
- Fencing: Fenced, Vinyl
- Flooring: Carpet, Tile
- Living Area: 2017.00
- Roof: Shingle
Land Information
- Lot Features: PrivateRoad, Landscaped
School Information
- High School: Riverview-HB
- Middle School: Rodgers-HB
- School Elementary: Boyette Springs-HB
Garage and Parking
- Garage Spaces: 2.00
- Open Parking Spaces: 0.00
- Parking Features: Driveway, Garage, GarageDoorOpener
Eco-Communities
- Pool Features: Association, Community
- Water Source: Public
Utilities
- Carport Spaces: 0.00
- Cooling: CentralAir, CeilingFans
- Heating: Electric, HeatPump
- Pets Allowed: Yes
- Sewer: PublicSewer
- Utilities: CableAvailable, ElectricityConnected, HighSpeedInternetAvailable, MunicipalUtilities, PhoneAvailable, SewerConnected, WaterConnected
Amenities
- Association Amenities: Gated, Playground, Park, Pool, RecreationFacilities
Finance and Tax Information
- Home Owners Association Fee Includes: AssociationManagement, CommonAreas, RoadMaintenance, Security, Taxes
- Home Owners Association Fee: 135.00
- Insurance Expense: 0.00
- Net Operating Income: 0.00
- Other Expense: 0.00
- Pet Deposit: 0.00
- Security Deposit: 0.00
- Tax Year: 2024
- Trash Expense: 0.00
Other Features
- Appliances: Dryer, Dishwasher, Disposal, Microwave, Range, Refrigerator, Washer
- Country: US
- Interior Features: TrayCeilings, CeilingFans, EatInKitchen, MainLevelPrimary, OpenFloorplan, StoneCounters, WalkInClosets
- Legal Description: BOYETTE PARK PHASES 1A/1B/1D LOT 156
- Levels: One
- Area Major: 33569 - Riverview
- Occupant Type: Owner
- Parcel Number: U-28-30-20-B0C-000000-00156.0
- Possession: CloseOfEscrow
- The Range: 0.00
- Zoning Code: PD
Similar Properties
Nearby Subdivisions
Boyette Creek Ph 1
Boyette Creek Ph 2
Boyette Farms Ph 1
Boyette Farms Ph 2a
Boyette Fields
Boyette Park Ph 1/a 1/b 1/d
Boyette Park Ph 1a 1b 1d
Boyette Park Ph 1e2a2b3
Boyette Spgs Sec A
Boyette Spgs Sec A Un 1
Boyette Spgs Sec A Un 2
Boyette Spgs Sec A Unit
Boyette Spgs Sec B Un 4
Boyette Springs
Creek View
Echo Park
Enclave At Boyette
Enclave At Ramble Creek
Estates At Riversedge
Estuary Ph 1 4
Estuary Ph 2
Hammock Crest
Hawks Fern
Hawks Fern Ph 2
Hawks Fern Ph 3
Hawks Grove
Lake St Charles
Manors At Forest Glen
Mellowood Creek
Mellowood Creek Unit 1
Moss Creek Sub
Moss Landing
Moss Landing Ph 1
Moss Landing Ph 3
Parkway Center Single Family P
Peninsula At Rhodine Lake
Preserve At Riverview
Ridgewood
Rivercrest Lakes
Rivercrest Ph 02
Rivercrest Ph 1a
Rivercrest Ph 1b4
Rivercrest Ph 2 Prcl K An
Rivercrest Ph 2 Prcl N
Rivercrest Ph 2 Prcl O An
Rivercrest Ph 2b22c
Riverglen
Riverplace Sub
Rodney Johnsons Riverview Hig
Shadow Run
South Fork
South Pointe Phase 4
Starling Oaks
Tropical Acres
Tropical Acres Unit 3
Unplatted
Waterford On The Alafia
Zzz

- Broker IDX Sites Inc.
- 750.420.3943
- Toll Free: 005578193
- support@brokeridxsites.com
























































