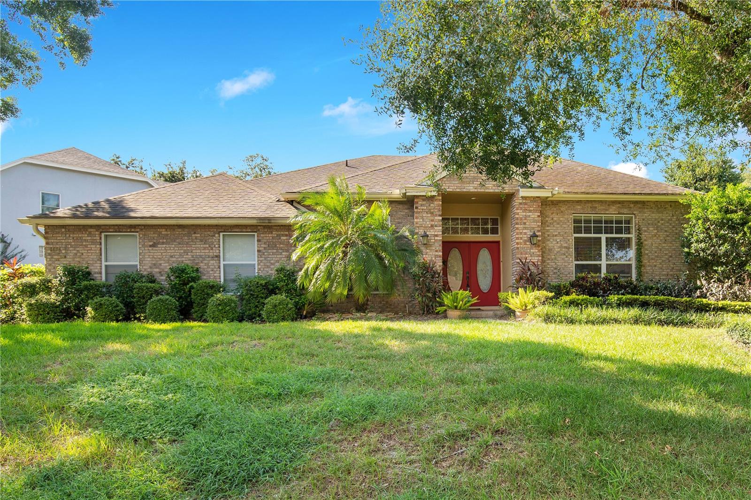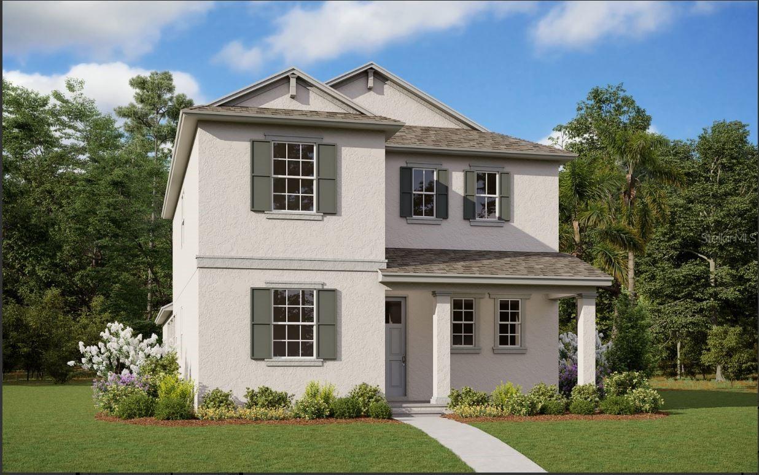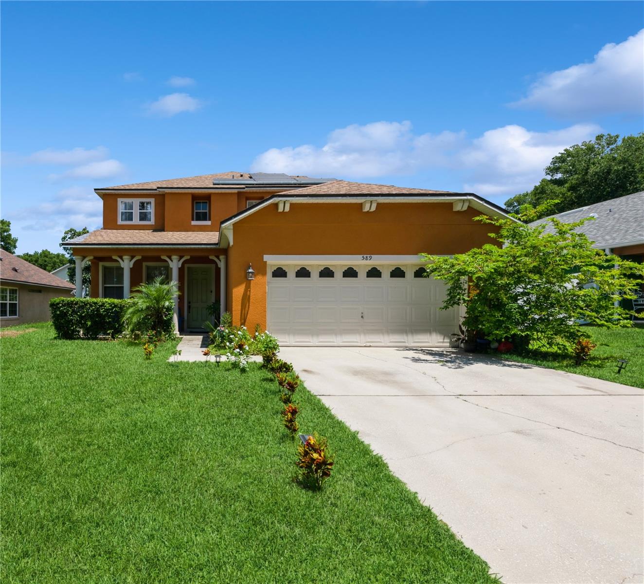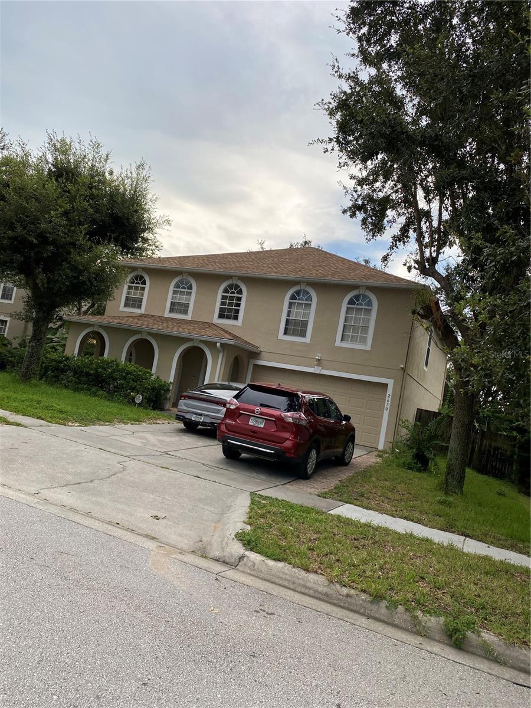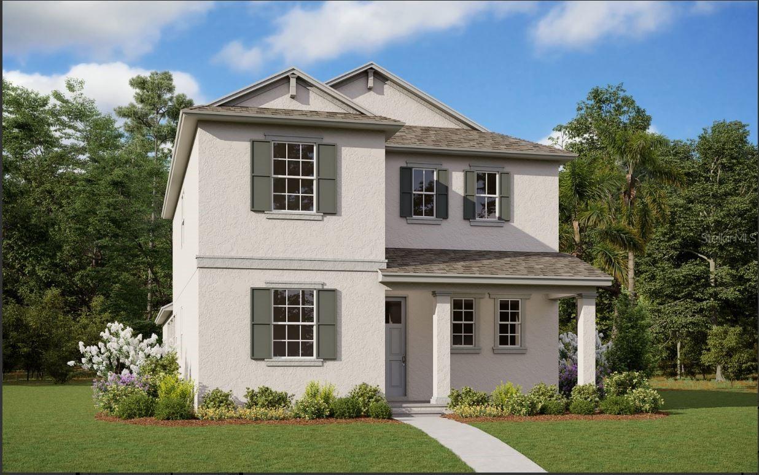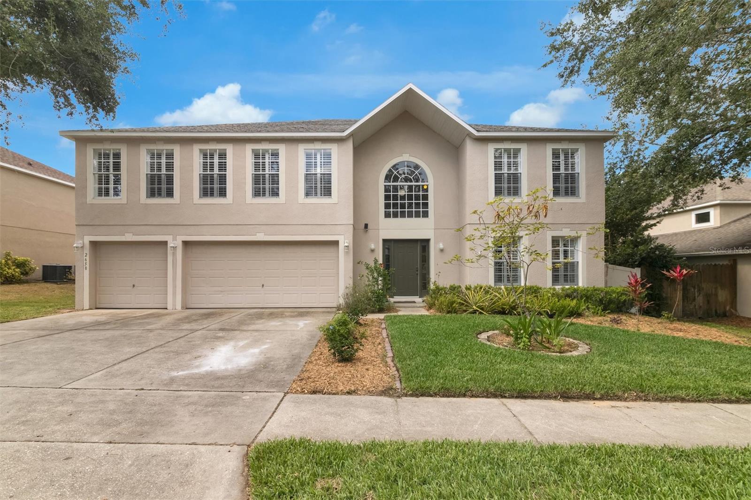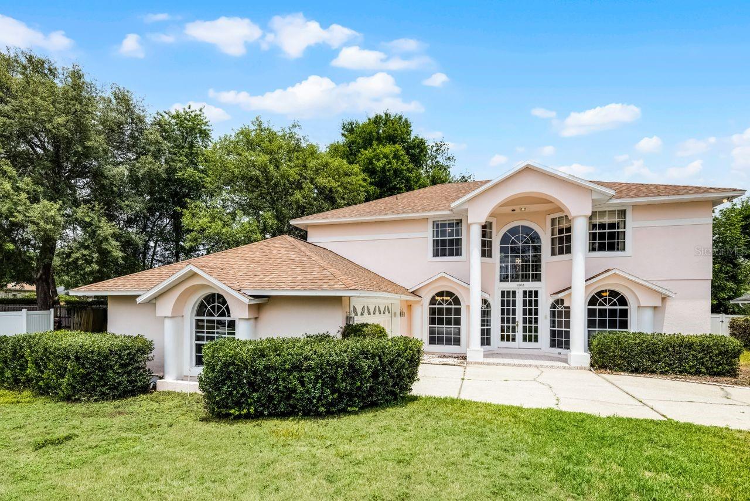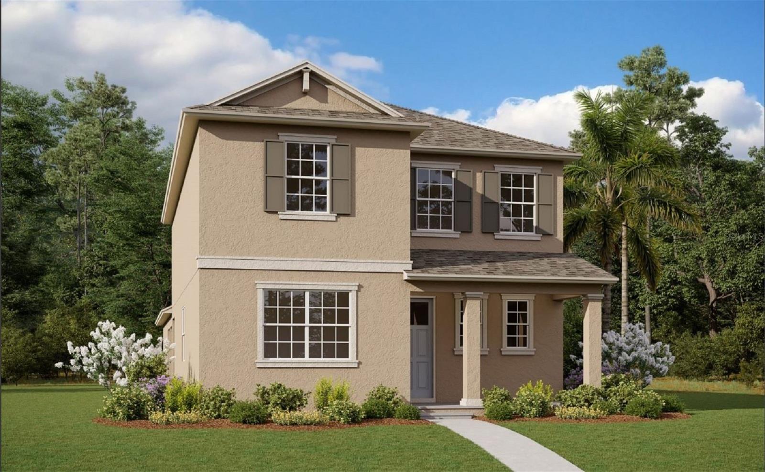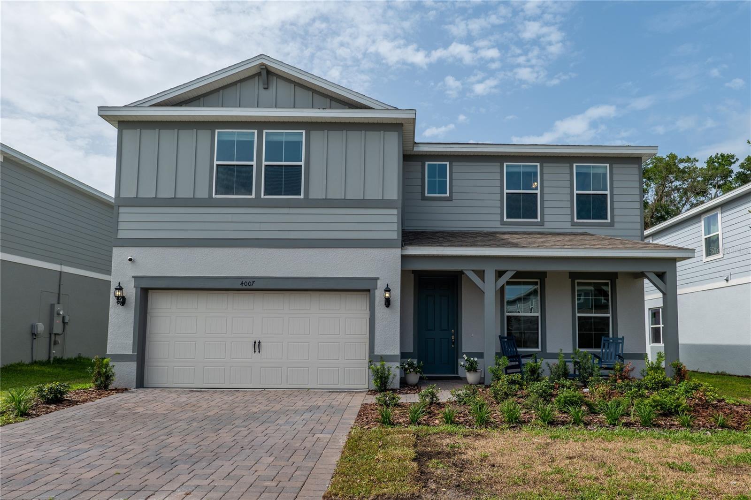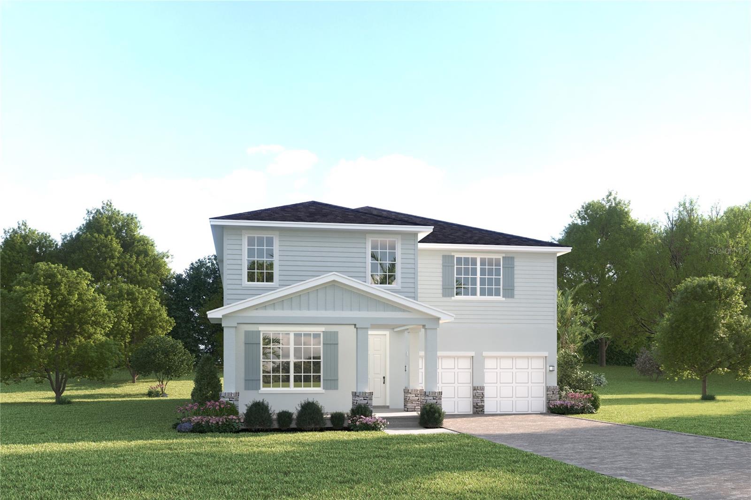559 Hiawatha Palm Place, Apopka, FL 32712
Property Photos

Would you like to sell your home before you purchase this one?
Priced at Only: $445,000
For more Information Call:
Address: 559 Hiawatha Palm Place, Apopka, FL 32712
Property Location and Similar Properties
- MLS#: O6335356 ( Residential )
- Street Address: 559 Hiawatha Palm Place
- Viewed: 3
- Price: $445,000
- Price sqft: $153
- Waterfront: No
- Year Built: 2004
- Bldg sqft: 2906
- Bedrooms: 4
- Total Baths: 3
- Full Baths: 2
- 1/2 Baths: 1
- Garage / Parking Spaces: 2
- Days On Market: 3
- Additional Information
- Geolocation: 28.689 / -81.531
- County: ORANGE
- City: Apopka
- Zipcode: 32712
- Subdivision: Parkside At Errol Estates Sub
- Elementary School: Apopka Elem
- Middle School: Wolf Lake
- High School: Apopka
- Provided by: COLDWELL BANKER RESIDENTIAL RE
- DMCA Notice
-
DescriptionAmazing opportunity to own this 4 bedroom, 2.5 bath, 2 car garage home in the desirable Parkside at Errol Estates community. The home features lush landscaping and a welcoming curb appeal. Inside, youll find formal living and dining areas that lead to the kitchen with Corian countertops, a closet pantry, plenty of cabinet space, and a cozy dinette with sliding doors to the covered lanai and fenced backyard. The kitchen overlooks the family room, creating a great space for gatherings. The primary suite offers walk in closets, dual sinks, a soaking tub, and a glass enclosed shower. A half bath is conveniently located for guests. Upstairs, youll find the remaining bedrooms and a full hall bath. This home is just minutes from Kelly Park Rock Springs, the Apopka Amphitheater, and local dining. Roof 2023, WH 2014.
Payment Calculator
- Principal & Interest -
- Property Tax $
- Home Insurance $
- HOA Fees $
- Monthly -
For a Fast & FREE Mortgage Pre-Approval Apply Now
Apply Now
 Apply Now
Apply NowFeatures
Building and Construction
- Covered Spaces: 0.00
- Exterior Features: SprinklerIrrigation
- Flooring: Carpet, CeramicTile, Laminate
- Living Area: 2254.00
- Roof: Shingle
School Information
- High School: Apopka High
- Middle School: Wolf Lake Middle
- School Elementary: Apopka Elem
Garage and Parking
- Garage Spaces: 2.00
- Open Parking Spaces: 0.00
Eco-Communities
- Pool Features: Community
- Water Source: Public
Utilities
- Carport Spaces: 0.00
- Cooling: CentralAir, CeilingFans
- Heating: Central
- Pets Allowed: Yes
- Sewer: PublicSewer
- Utilities: CableAvailable, ElectricityAvailable, ElectricityConnected, SewerConnected, UndergroundUtilities, WaterConnected
Finance and Tax Information
- Home Owners Association Fee: 295.00
- Insurance Expense: 0.00
- Net Operating Income: 0.00
- Other Expense: 0.00
- Pet Deposit: 0.00
- Security Deposit: 0.00
- Tax Year: 2024
- Trash Expense: 0.00
Other Features
- Appliances: Cooktop, Dryer, Dishwasher, ElectricWaterHeater, Microwave, Refrigerator, Washer
- Country: US
- Interior Features: CeilingFans, LivingDiningRoom, MainLevelPrimary, OpenFloorplan
- Legal Description: PARKSIDE AT ERROL ESTATES SUBDIVISION 53/90 LOT 151
- Levels: Two
- Area Major: 32712 - Apopka
- Occupant Type: Vacant
- Parcel Number: 05-21-28-6690-01-510
- The Range: 0.00
- Zoning Code: PUD
Similar Properties
Nearby Subdivisions
.
Acuera Estates
Alexandria Place I
Apopka Heights Rep 02
Apopka Ranches
Apopka Terrace
Arbor Rdg Ph 04 A B
Arbor Ridge Ph 1
Baileys Add
Bent Oak Ph 01
Bentley Woods
Bluegrass Estates
Bridle Path
Carriage Hill
Chandler Estates
Chelsea Ridge
Clayton Estates
Country Shire
Courtyards Ph 02
Crossroads At Kelly Park
Diamond Hill At Sweetwater Cou
Dominish Estates
Dream Lake Heights
Errol Club Villas 01
Errol Estate
Foxborough
Glovers Sub
Golden Gem 50s
Golden Orchard
Hammocks At Rock Springs
Hamrick Estates
Hillsidewekiva
Hilltop Estates
Kelly Park Hills
Kelly Park Hills South Ph 03
Kelly Park Hills South Ph 04
Lake Mccoy Oaks
Lake Todd Estates
Lakeshore/wekiva
Lakeshorewekiva
Laurel Oaks
Legacy Hills
Linkside Village At Errol Esta
Magnolia Woods At Errol Estate
Mt Plymouth Lakes Rep
None
Not On List
Nottingham Park
Oak Hill Reserve Ph 01
Oak Rdg Ph 2
Oak Ridge Sub
Oaks At Kelly Park
Oaks Summit Lake
Oaks/kelly Park Ph 1
Oakskelly Park Ph 1
Oakview
Orange County
Orchid Estates
Palmetto Rdg
Palms Sec 01
Palms Sec 03
Park View Preserve Ph 1
Park View Reserve Phase 1
Parkside At Errol Estates Sub
Parkview Preserve
Pines Of Wekiva
Pines Of Wekiva Sec 1 Ph 1
Pines Wekiva Sec 01 Ph 02 Tr B
Pines Wekiva Sec 01 Ph 02 Tr D
Pitman Estates
Plymouth Hills
Plymouth Landing Ph 02 49 20
Ponkan Reserve South
Pros Ranch
Reagans Reserve 4773
Rhetts Ridge
Rock Spgs Estates
Rock Spgs Homesites
Rock Spgs Park
Rock Spgs Rdg Ph Ivb
Rock Spgs Rdg Ph V-a
Rock Spgs Rdg Ph Va
Rock Spgs Rdg Ph Vb
Rock Spgs Rdg Ph Vib
Rock Spgs Ridge Ph 01
Rock Spgs Ridge Ph 04a 51 137
Rock Springs Ridge
Rock Springs Ridge Ph 1
Rock Springs Ridge Ph Vc
Rolling Oaks
San Sebastian Reserve
Sanctuary Golf Estates
Seasons At Summit Ridge
Spring Hollow
Spring Ridge Ph 04 Ut 02 47/11
Spring Ridge Ph 04 Ut 02 47119
Stoneywood Ph 1
Stoneywood Ph 11
Stoneywood Ph Ii
Sweetwater Country Club
Sweetwater Country Club Place
Sweetwater Country Club Sec B
Sweetwater Country Club Sec D
Sweetwater Park Village
Sweetwater West
Tanglewilde St
Traditions At Wekiva
Traditionswekiva
Vick's Landing Phase 2
Vicks Landing Phase 2
Villa Capri
Vista Reserve Ph 2
Votaw Manor
Wekiva Preserve
Wekiva Ridge
Wekiva Run Ph I
Wekiva Run Ph I 01
Wekiva Run Ph Iia
Wekiva Run Ph Iib N
Wekiva Sec 04
Wekiva Sec 05
Wekiva Spgs Estates
Wekiva Spgs Reserve Ph 02 4739
Wekiwa Glen Rep
Wekiwa Hills Second Add
Wekiwa Hills Second Addition
Winding Mdws
Winding Meadows
Windrose
Wolf Lake Ranch
Wolf Lk Ranch

- Broker IDX Sites Inc.
- 750.420.3943
- Toll Free: 005578193
- support@brokeridxsites.com







































