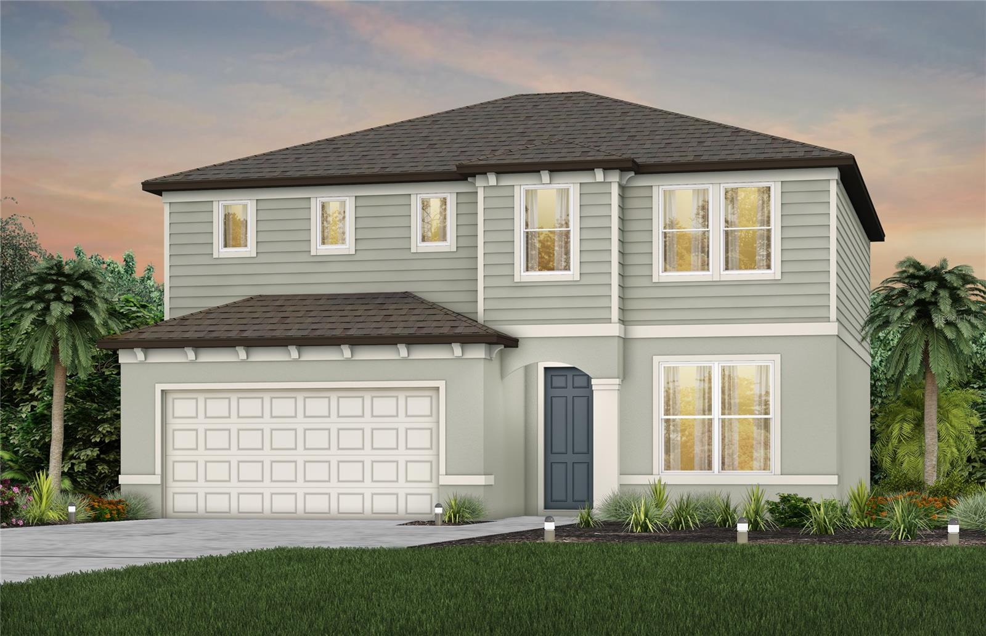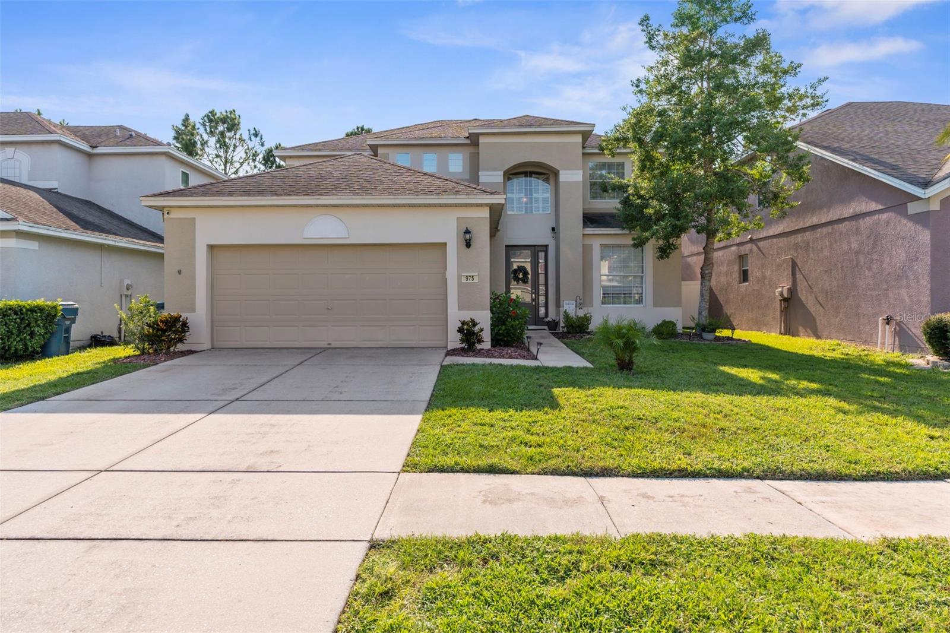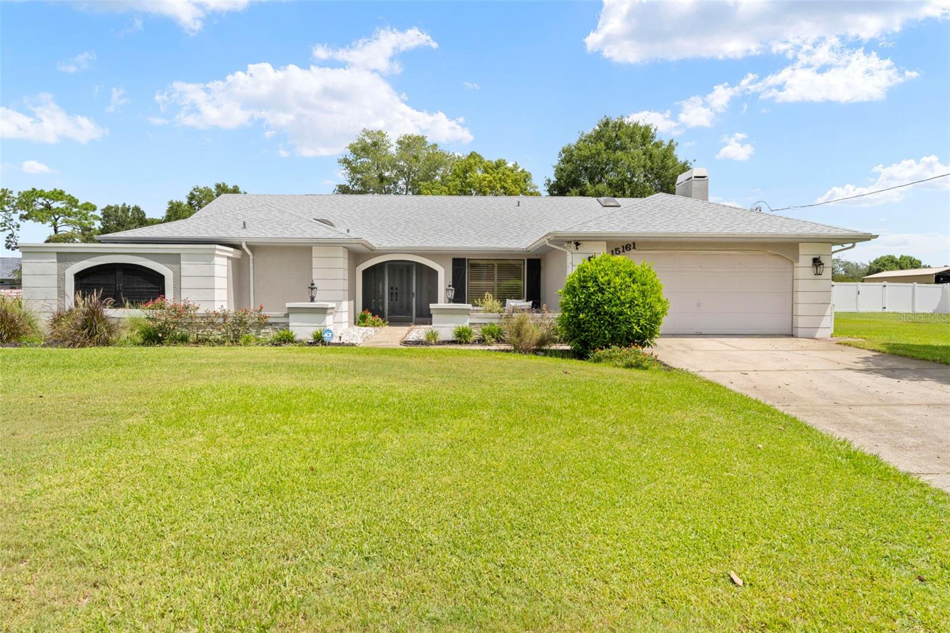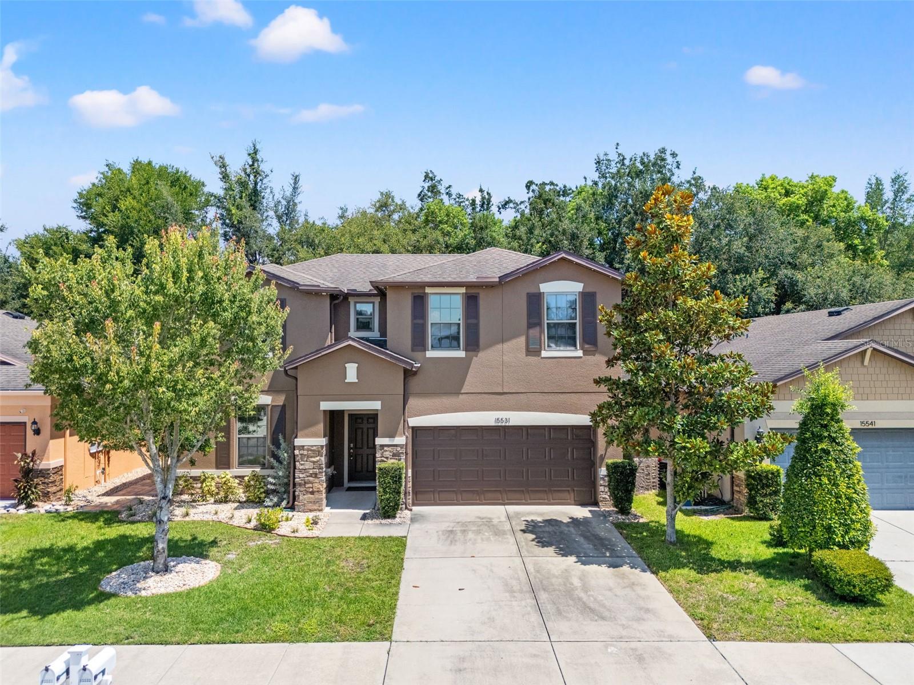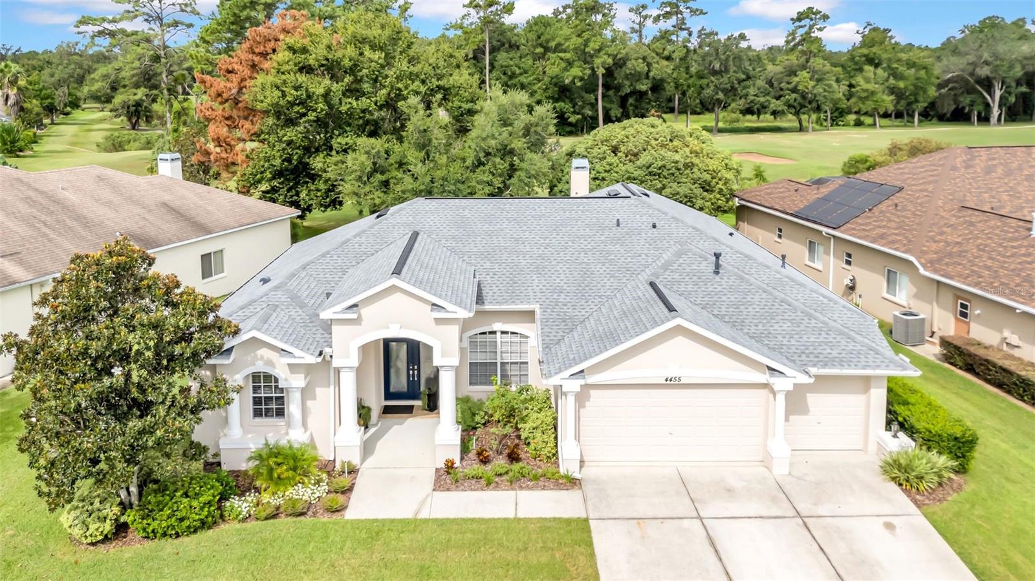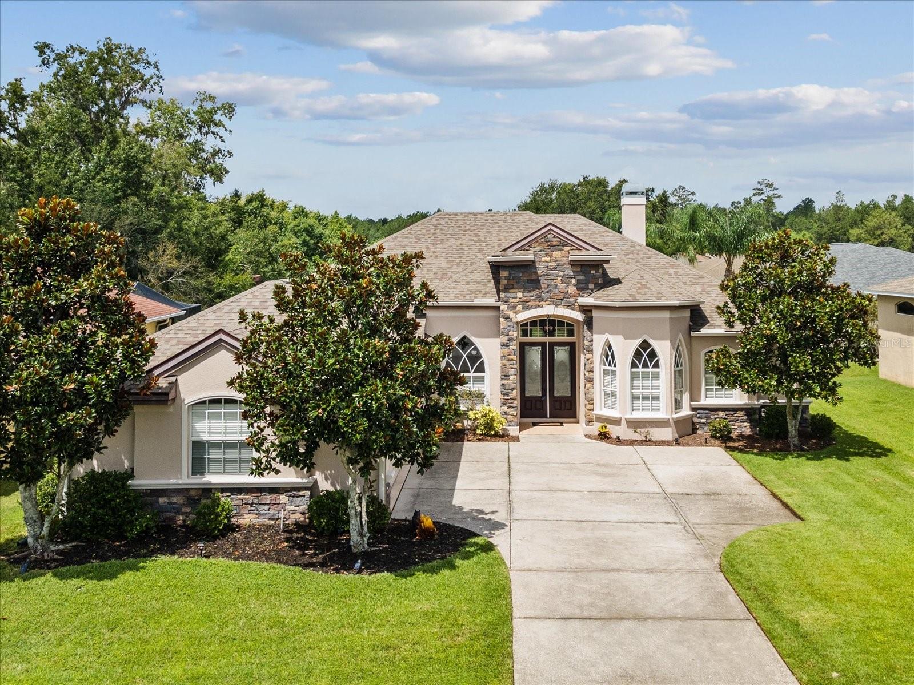15161 Woodbury Road, Brooksville, FL 34604
Property Photos

Would you like to sell your home before you purchase this one?
Priced at Only: $417,000
For more Information Call:
Address: 15161 Woodbury Road, Brooksville, FL 34604
Property Location and Similar Properties
Reduced
- MLS#: 847070 ( Residential )
- Street Address: 15161 Woodbury Road
- Viewed: 30
- Price: $417,000
- Price sqft: $142
- Waterfront: No
- Year Built: 1989
- Bldg sqft: 2935
- Bedrooms: 3
- Total Baths: 3
- Full Baths: 2
- 1/2 Baths: 1
- Garage / Parking Spaces: 2
- Days On Market: 60
- Additional Information
- County: HERNANDO
- City: Brooksville
- Zipcode: 34604
- Subdivision: Not On List
- Provided by: Homan Realty Group Inc.

- DMCA Notice
-
DescriptionWelcome to Woodbury Road, where comfort, charm, and thoughtful updates come together in this beautifully maintained 3 bedroom, 2.5 bathroom pool home with a 2 car garage and 2,012 square feet of living space. Enjoy peace of mind with a new roof installed in 2022 and a layout designed for both relaxation and entertaining. As you enter through the double door entry, you're welcomed into a spacious living and dining room combination, with the formal dining area to the rightperfect for hosting gatherings. The living room features sliding glass doors that provide an immediate and inviting view of the screened in pool area, setting the tone for the Florida lifestyle from the moment you step inside. This home is adorned with elegant plantation shutters throughout, including on the sliding glass doors, offering both style and privacy. To the left of the living room is the master suite, a private retreat featuring sliding glass doors to the lanai, plantation shutters, walk in closets, and a luxurious en suite bathroom. The master bath boasts dual sinks with stone countertops, wooden cabinetry, tile flooring, a fully tiled walk in shower, and a relaxing sunken garden tub. At the heart of the home is a well appointed kitchen showcasing solid wood cabinetry, granite countertops, stainless steel appliances, and tile flooring. A breakfast bar with seating for three opens directly to the cozy family room, which features a beautiful fireplace and plush carpeted flooringan ideal space for casual gatherings. Sliding glass doors from both the kitchen and family room lead out to the covered lanai, offering a seamless indoor outdoor flow. The lanai features an in ground pool with a full pool cage, cabinetry with a sink, and electrical hookups ready for a future cooktop. Just beyond the screened lanai, you'll find a paver patio, perfect for relaxing evenings. Just off the family room, a hallway leads to the guest bathroom, located on the left, offering direct access to the pool. This bathroom has been tastefully updated with a dual sink wooden vanity, tile flooring, and a walk in tiled shower with sliding glass doors. Across the hall, the indoor laundry room includes a deep sink, storage cabinetry, and a commode for added convenience. Further down the hall is the second guest bedroom with a standard closet, carpeted flooring, and pocket doors that open into the third bedroom, which features its own standard closet and sliding glass doors to the pool. This unique layout offers the flexibility to combine both rooms into one large suite or spacious bedroomperfect for guests, multigenerational living, or a home office. Additional highlights include a well for irrigation, roll up hurricane shutters for peace of mind, and mature landscaping surrounding the home. Located in Spring Wood Estates, this property places you just minutes from the Suncoast Parkway (589) and close to most major shopping, including Target, Kohls, Publix, and so much more.
Payment Calculator
- Principal & Interest -
- Property Tax $
- Home Insurance $
- HOA Fees $
- Monthly -
For a Fast & FREE Mortgage Pre-Approval Apply Now
Apply Now
 Apply Now
Apply NowFeatures
Building and Construction
- Covered Spaces: 0.00
- Exterior Features: ConcreteDriveway
- Flooring: Carpet, Laminate, Wood
- Living Area: 2012.00
- Roof: Asphalt, Shingle
Land Information
- Lot Features: Trees
Garage and Parking
- Garage Spaces: 2.00
- Open Parking Spaces: 0.00
- Parking Features: Attached, Concrete, Driveway, Garage
Eco-Communities
- Pool Features: Concrete, InGround, Pool, ScreenEnclosure
- Water Source: Well
Utilities
- Carport Spaces: 0.00
- Cooling: CentralAir, Electric
- Heating: Central, Electric
- Sewer: SepticTank
Finance and Tax Information
- Home Owners Association Fee: 0.00
- Insurance Expense: 0.00
- Net Operating Income: 0.00
- Other Expense: 0.00
- Pet Deposit: 0.00
- Security Deposit: 0.00
- Tax Year: 2024
- Trash Expense: 0.00
Other Features
- Appliances: Dishwasher, ElectricOven, ElectricRange, Disposal, Microwave, Refrigerator
- Interior Features: EatInKitchen, Fireplace, PrimarySuite, Pantry, StoneCounters, SolidSurfaceCounters, WalkInClosets, WoodCabinets, SlidingGlassDoors
- Legal Description: SPRINGWOOD ESTATES UNIT 1 BLK 9 LOT 4
- Levels: One
- Area Major: 27
- Occupant Type: Owner
- Parcel Number: 00851046
- Possession: Closing
- Style: OneStory
- The Range: 0.00
- Views: 30
- Zoning Code: Out of County
Similar Properties
Nearby Subdivisions
Acerage
Acreage
Brookridge
Brooksville Gardens
Deerfield Estate Ph 5
Deerfield Estates
Glen Raven Phase 1
Hernando Oaks Ph 1
Hernando Oaks Ph 2
Hernando Oaks Ph2
Hernando Oaks Phase 3
Hidden Oaks Class 1 Sub
Masaryktown
Not In Hernando
Not On List
Oakwood Acres
Potterfield Gdn Ac Jj 1st Add
Quail Meadows Ph 1
Quail Meadows Phase 1
Sea Gate Village
Seagate Village
Silver Ridge
Springwood Estate
Springwood Estates
Tangerine Estates
Thornton Class 1 Sub
Trails At Rivard Ph 12 6
Trails At Rivard Phs 1,2 And 6
Trillium Village A
Trillium Village B
Trillium Village C
Trillium Village C Ph 01
Trillium Village C Ph 1
Trillium Village C Ph 2a
Trillium Village D
Trillium Village E
Unplatted
Valleybrook
Wavro Heights
Zirkels Estate

- Broker IDX Sites Inc.
- 750.420.3943
- Toll Free: 005578193
- support@brokeridxsites.com









































































