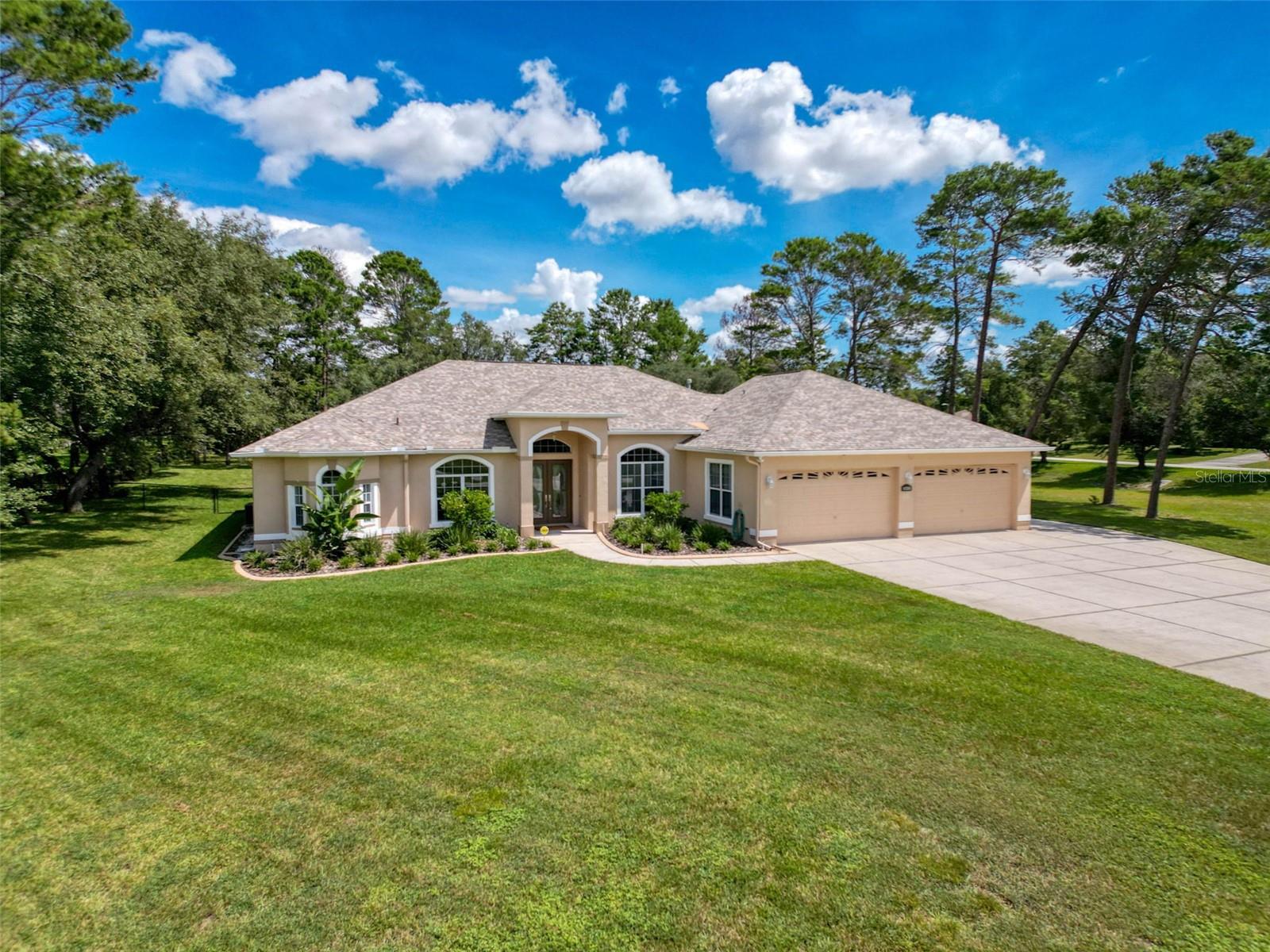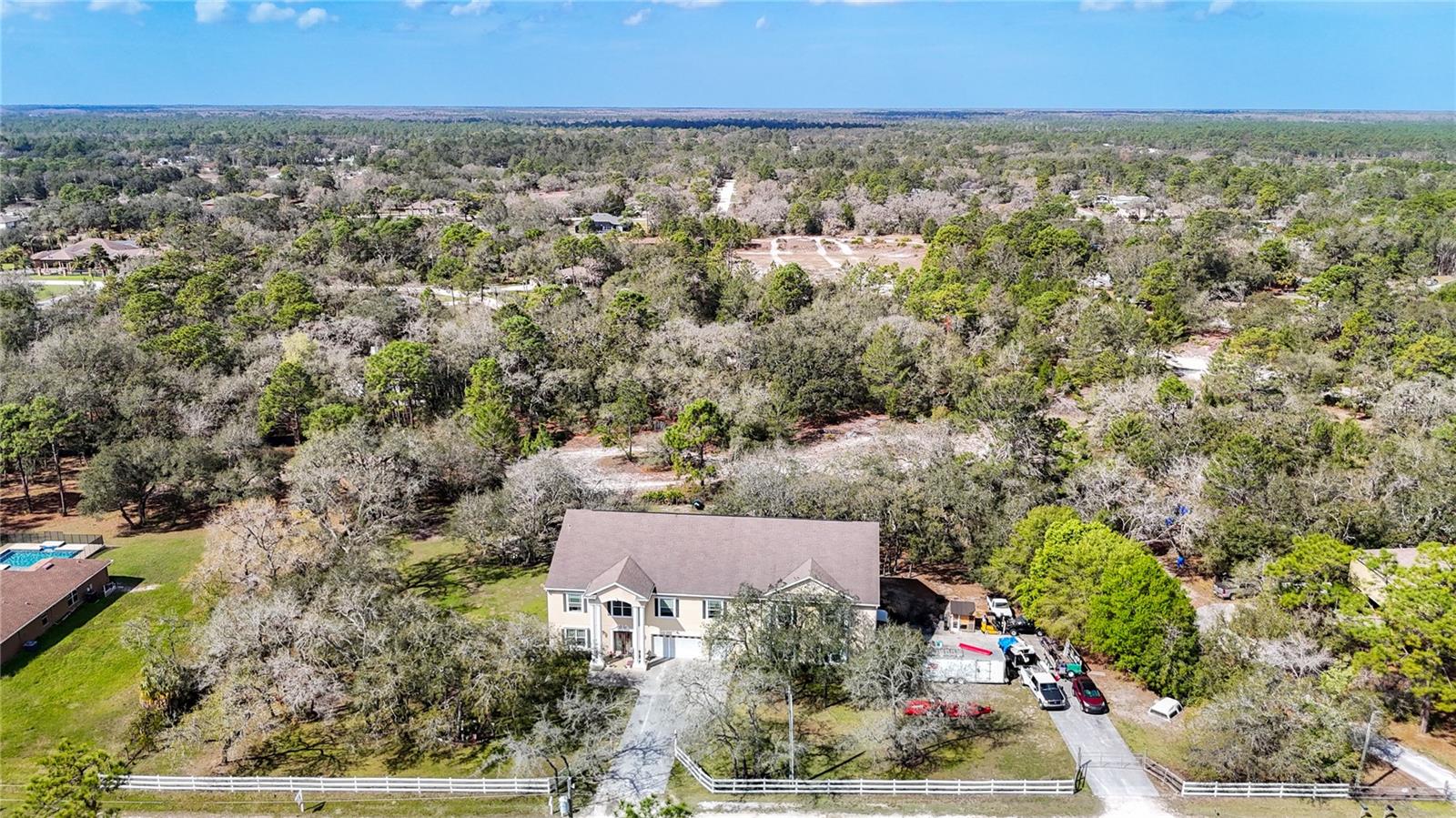12113 Pine Club Circle, Weeki Wachee, FL 34614
Property Photos

Would you like to sell your home before you purchase this one?
Priced at Only: $675,000
For more Information Call:
Address: 12113 Pine Club Circle, Weeki Wachee, FL 34614
Property Location and Similar Properties
- MLS#: 846829 ( Residential )
- Street Address: 12113 Pine Club Circle
- Viewed: 4
- Price: $675,000
- Price sqft: $276
- Waterfront: No
- Year Built: 2023
- Bldg sqft: 2446
- Bedrooms: 4
- Total Baths: 3
- Full Baths: 3
- Garage / Parking Spaces: 2
- Days On Market: 9
- Additional Information
- County: HERNANDO
- City: Weeki Wachee
- Zipcode: 34614
- Subdivision: Not On List
- Provided by: Homan Realty Group Inc.

- DMCA Notice
-
DescriptionWelcome to Pine Club Circlea stunning 4 bedroom, 3 bathroom with a den and a 2 car garage that offers 2,446 square feet of living space on nearly a acre lot, combining luxury, energy efficiency, and exceptional functionality. Built using Insulated Concrete Forms (ICF), the home features solid poured 6 inch concrete pured walls that provide superior structural integrity along with R28 insulation on the walls and R30 in the attichelping keep utility costs impressively low. Beyond its outstanding construction, the home is equipped with a hardwired security system, myQ controlled garage door openers, and a large whole home generator with multiple propane tanks, ensuring you're prepared and powered through any situation. Also INCLUDED is a 40x40 detached metal garage with its own concrete driveway, fully insulated with spray foam and wired for electricity, offering the ideal space for a workshop, extra storage, or additional vehicle housing. From the moment you arrive, the custom stone faade and impressive curb appeal set the tone for the high quality finishes and thoughtful design found throughout. Inside, youre welcomed by an expansive open floor plan with high ceilings and luxury vinyl plank (LVP) flooring throughout. Just off the entry is a formal sitting room or den, offering flexible space for a home office, library, or quiet retreat. The open concept main living area connects seamlessly with the dining room and kitchen, creating the perfect setting for entertaining or everyday living. The kitchen features Cambria Quartz countertops, an oversized center island, an under mount sink, 42 inch real wood soft close cabinetry with a built in spice rack, a dedicated coffee bar, and two large pantries for ample storage. It also includes a new range, vented microwave, dishwasher, and flush mount LED lighting. Just behind the kitchen, a spacious laundry room offers a functional workspace with a deep sink and an additional storage closet. The split bedroom floor plan ensures privacy in the luxurious master suite, which boasts two large walk in closets, high ceilings, and a spa inspired en suite bathroom. This serene retreat features dual under mount sinks set in Quartz countertops, real wood soft close cabinetry, a garden tub, a walk in subway tile shower, and a separate water closet. The guest bedrooms are located on the opposite side of the home, each generously sized with LVP flooring, large closets, and flush mount LED lighting. One of the guest bedrooms features a personal bath with direct access to the lanai, making it an ideal space for overnight guests or multigenerational living. The remaining full bathrooms feature Quartz counters, ceramic tubs, and elegant subway tile finishes. A triple sliding glass door in the main living area opens to the covered, fully screened lanai, providing the perfect space to enjoy Floridas beautiful evenings. Unlike many homes, this one includes an insulated attic above the garageallowing you to fully insulate the garage by simply insulating the door
Payment Calculator
- Principal & Interest -
- Property Tax $
- Home Insurance $
- HOA Fees $
- Monthly -
For a Fast & FREE Mortgage Pre-Approval Apply Now
Apply Now
 Apply Now
Apply NowFeatures
Building and Construction
- Covered Spaces: 0.00
- Exterior Features: Lighting, ConcreteDriveway
- Flooring: LuxuryVinylPlank, Tile
- Living Area: 2446.00
- Other Structures: Garages, Sheds
- Roof: Asphalt, Shingle
Land Information
- Lot Features: Trees
Garage and Parking
- Garage Spaces: 2.00
- Open Parking Spaces: 0.00
- Parking Features: Attached, Concrete, Driveway, Garage
Eco-Communities
- Pool Features: None
- Water Source: Well
Utilities
- Carport Spaces: 0.00
- Cooling: CentralAir, Electric
- Heating: Central, Electric
- Sewer: SepticTank
Finance and Tax Information
- Home Owners Association Fee: 0.00
- Insurance Expense: 0.00
- Net Operating Income: 0.00
- Other Expense: 0.00
- Pet Deposit: 0.00
- Security Deposit: 0.00
- Tax Year: 2024
- Trash Expense: 0.00
Other Features
- Appliances: Dishwasher, ElectricOven, ElectricRange, Disposal, Microwave
- Interior Features: Bathtub, DualSinks, EatInKitchen, MainLevelPrimary, PrimarySuite, Pantry, StoneCounters, SolidSurfaceCounters, SeparateShower, TubShower, WalkInClosets, WoodCabinets, SlidingGlassDoors
- Legal Description: ROYAL HIGHLANDS UNIT 4 BLK 213 LOT 23
- Levels: One
- Area Major: 27
- Occupant Type: Owner
- Parcel Number: 00756088
- Possession: Closing
- Style: Contemporary, OneStory
- The Range: 0.00
- Zoning Code: Out of County
Similar Properties
Nearby Subdivisions
Acreage
Country Haven Estates
Leisure Retreats
Leisure Retreats Unit 2
Not Applicable
Not In Hernando
Not On List
Royal Highlands
Royal Highlands Unit 1
Royal Highlands Unit 1b
Royal Highlands Unit 4
Royal Highlands Unit 5
Royal Highlands Unit 6
Royal Highlands Unit 7
Royal Highlands Unit 8
Royal Hills
Unrecorded
Woodhaven Estates
Woodland Waters

- Broker IDX Sites Inc.
- 750.420.3943
- Toll Free: 005578193
- support@brokeridxsites.com






















































































