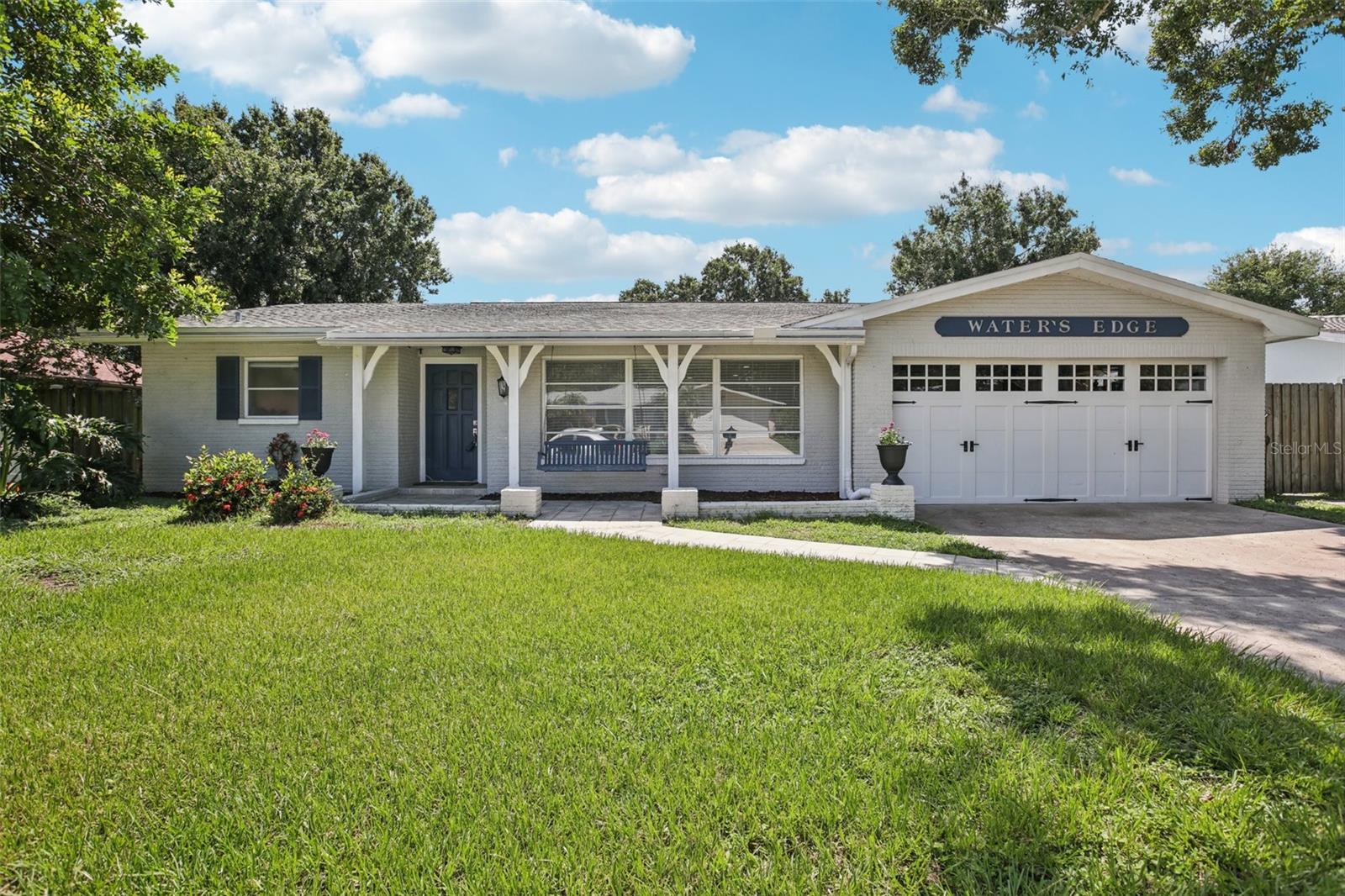2052 Jefferson Avenue, Dunedin, FL 34698
Property Photos

Would you like to sell your home before you purchase this one?
Priced at Only: $400,000
For more Information Call:
Address: 2052 Jefferson Avenue, Dunedin, FL 34698
Property Location and Similar Properties
- MLS#: TB8412362 ( Residential )
- Street Address: 2052 Jefferson Avenue
- Viewed: 14
- Price: $400,000
- Price sqft: $268
- Waterfront: No
- Year Built: 1969
- Bldg sqft: 1490
- Bedrooms: 3
- Total Baths: 2
- Full Baths: 2
- Garage / Parking Spaces: 1
- Days On Market: 18
- Additional Information
- Geolocation: 28.0403 / -82.7821
- County: PINELLAS
- City: Dunedin
- Zipcode: 34698
- Subdivision: Dunedin Isles Country Club Sec
- Provided by: CENTURY 21 INTEGRA
- DMCA Notice
-
DescriptionLocation! Location, Location! MOVE IN READY! Brand New A/C and duct work! This wonderful home is situated just yards away from wide open City green space where you'll be able to spot Roseatte Spoonbills, Osprey and Sherman Squirrels (aka Monkey squirrels). This Park abuts the newly restored, Donald Ross designed Dunedin Golf and Country Club! Only 1.7 miles to Dunedin Causeway and 1.5 miles to Downtown Dunedin! Golfcart friendly all the way to downtown bars and restaurants, Dunedin Rec center which includes Tennis and Pickleball courts, Splash pad and and soon to be reconstusted Aquatic center that will include 2 pools and a Lazy River!! You can also reach the serene and beautiful Hammock Park. This park has miles of walking, hiking biking trails and is pet friendly! Also just 3 homes away is the famed Pinellas trail! If you arent familiar it is a paved exercise trail from one end of Pinellas to the other! Inside the home you will find a large beautiful kitchen with solid wood cabinets topped with sparkling granite. Nicely sized bedrooms which 1 can be used as bedroom/Florida room/flex space. Only minor water intrusion in that room during storms if 24' and has since had new floors, baseboards etc replaced.
Payment Calculator
- Principal & Interest -
- Property Tax $
- Home Insurance $
- HOA Fees $
- Monthly -
For a Fast & FREE Mortgage Pre-Approval Apply Now
Apply Now
 Apply Now
Apply NowFeatures
Building and Construction
- Covered Spaces: 0.00
- Exterior Features: RainGutters
- Flooring: Laminate, Tile
- Living Area: 1158.00
- Roof: Shingle
Garage and Parking
- Garage Spaces: 1.00
- Open Parking Spaces: 0.00
- Parking Features: Driveway
Eco-Communities
- Water Source: Public
Utilities
- Carport Spaces: 0.00
- Cooling: CentralAir, WallWindowUnits, CeilingFans
- Heating: Central
- Sewer: PublicSewer
- Utilities: CableAvailable, ElectricityConnected, HighSpeedInternetAvailable, SewerConnected, WaterConnected
Finance and Tax Information
- Home Owners Association Fee: 0.00
- Insurance Expense: 0.00
- Net Operating Income: 0.00
- Other Expense: 0.00
- Pet Deposit: 0.00
- Security Deposit: 0.00
- Tax Year: 2024
- Trash Expense: 0.00
Other Features
- Appliances: Dishwasher, Range, Refrigerator
- Country: US
- Interior Features: BuiltInFeatures, CeilingFans, EatInKitchen, KitchenFamilyRoomCombo, StoneCounters, WoodCabinets
- Legal Description: DUNEDIN ISLES COUNTRY CLUB SECTION A BLK 3, S 60FT OF LOTS 1 AND 2
- Levels: One
- Area Major: 34698 - Dunedin
- Occupant Type: Vacant
- Parcel Number: 22-28-15-23346-003-0020
- Possession: CloseOfEscrow
- The Range: 0.00
- Views: 14
Similar Properties
Nearby Subdivisions
A B Ranchette
A & B Ranchette
Acreage
Barrington Hills
Baywood Shores
Baywood Shores 1st Add
Belle Terre
Brae-moor South
Braemoor South
Cardinal Manor 2nd Add
Coachlight Way
Colonial Acres
Colonial Village
Concord Groves
Countrygrove West
Doroma Park 1st Add
Dunedin Cove
Dunedin Cswy Center
Dunedin Isles 1
Dunedin Isles Add
Dunedin Isles Country Club
Dunedin Isles Country Club Sec
Dunedin Lakewood Estates
Dunedin Lakewood Estates 1st A
Dunedin Pines
Dunedin Town Of
Fairway Estates 2nd Add
Fairway Estates 4th Add
Fairway Heights
Fairway Manor
Fenway On The Bay
Fenwayonthebay
Glynwood Highlands
Greenway Manor
Grove Acres
Grove Acres 2nd Add
Grove Acres 3rd Add
Grove Terrace
Guy Roy L Sub
Harbor View Villas
Harbor View Villas 1st Add
Harbor View Villas 1st Add Lot
Harbor View Villas 4th Add
Heather Hill Apts
Heather Ridge
Highland Park 1st Add
Highland Woods 3
Idlewild Estates
Lakeside Terrace 1st Add
Lakeside Terrace Sub
Locklie Sub
Lofty Pine Estates 1st Add
Moores M W Sub
New Athens City 1st Add
None
Not Applicable
Oak Lake Heights
Oakland Sub
Oakland Sub 2
Pinehurst Highlands
Pinehurst Meadow
Pinehurst Meadow Add
Pinehurst Village
Pleasant Grove Park
Pleasant Grove Park 1st Add
Pleasant View Terrace 2nd Add
Ranchwood Estates
Ravenwood Manor
Sailwinds A Condo Motel The
San Christopher Villas
Scots Landing
Scotsdale
Scotsdale Bluffs Ph I
Scotsdale Villa Condo
Shore Crest
Simpson Wifes Add
Simpson & Wifes Add
Spanish Pines
Spanish Trails
Stirling Heights
Suemar Sub
Sunny Ridge
Sunset Beautiful
Tahitian Place
Trails West
Villas Of Forest Park Condo
Virginia Park
Weybridge Woods
Weybridge Woodsunit C
Whitmires W S
Willow Wood Village
Wilshire Estates
Wilshire Estates Ii
Winchester Park North

- Broker IDX Sites Inc.
- 750.420.3943
- Toll Free: 005578193
- support@brokeridxsites.com
























