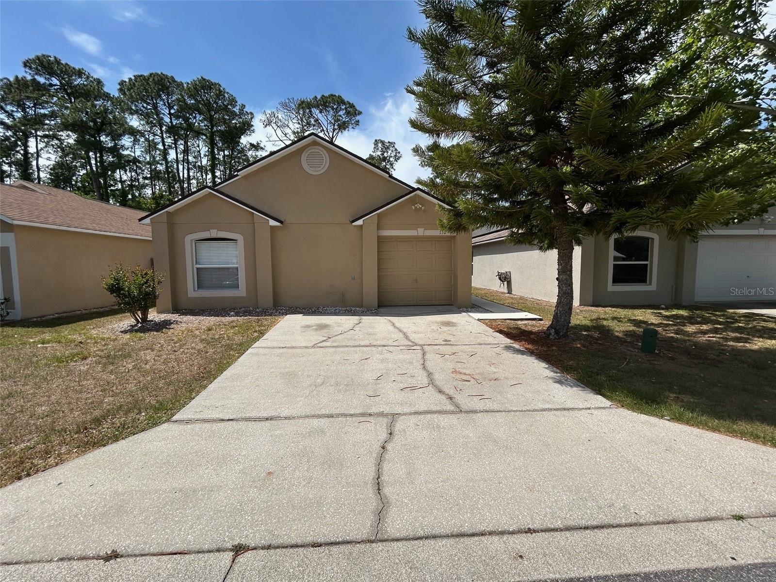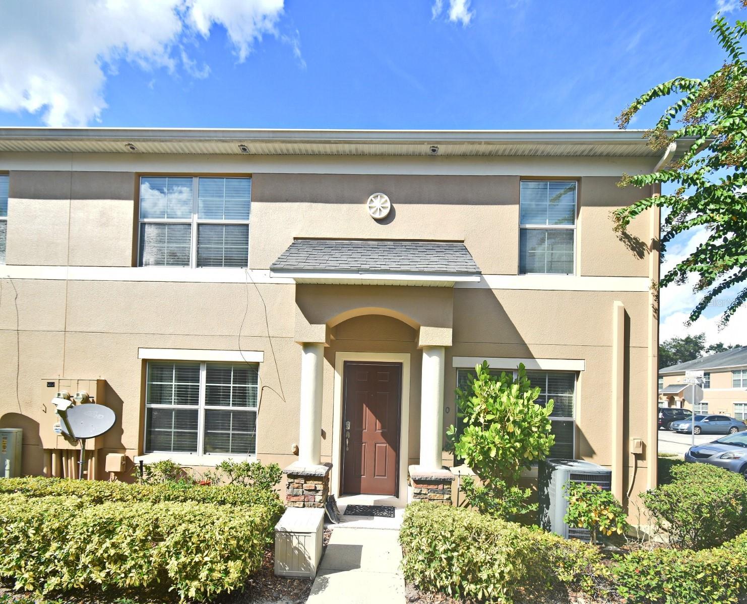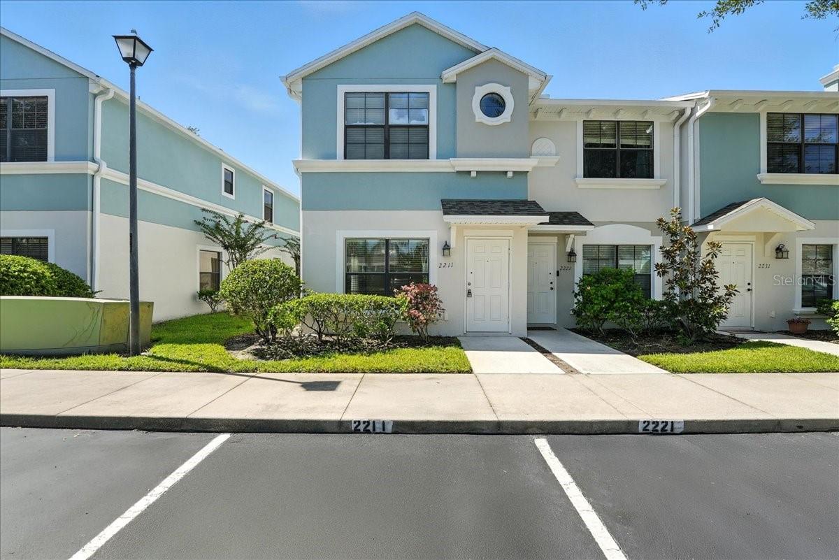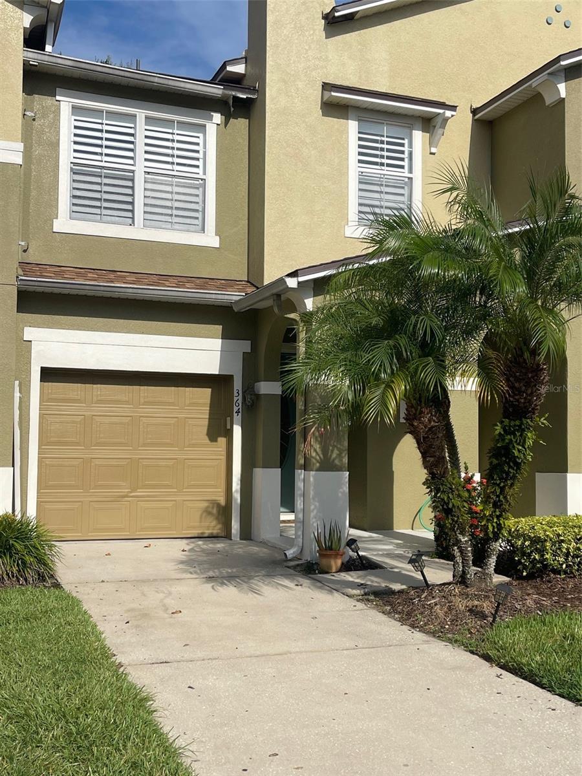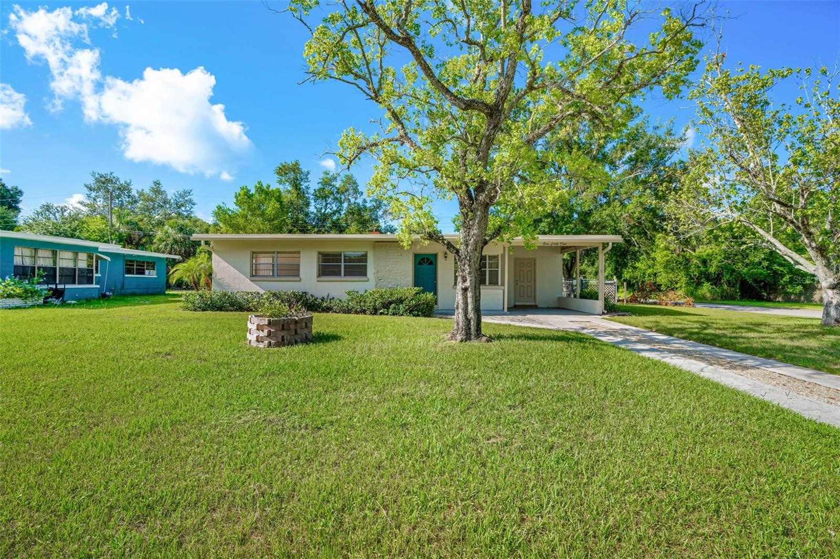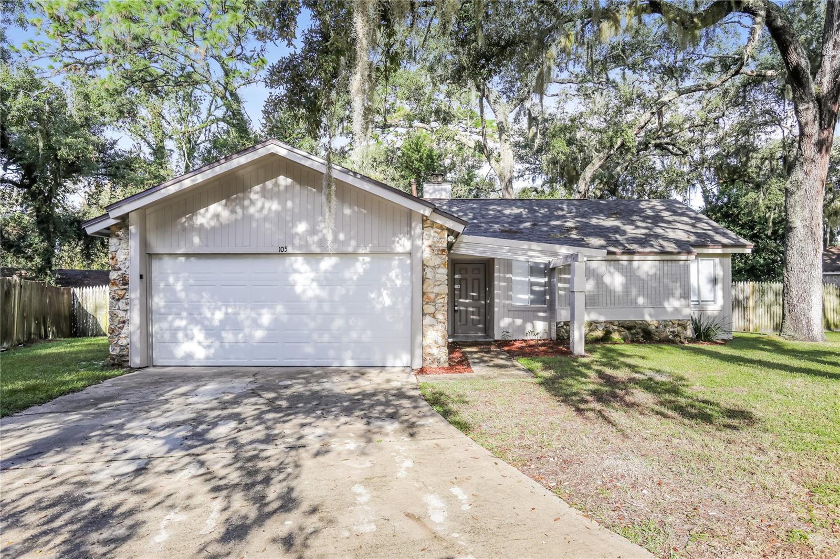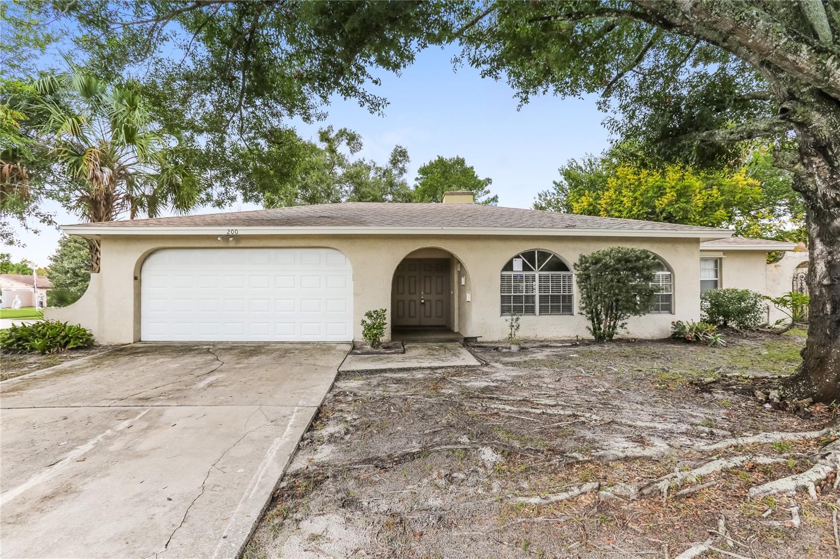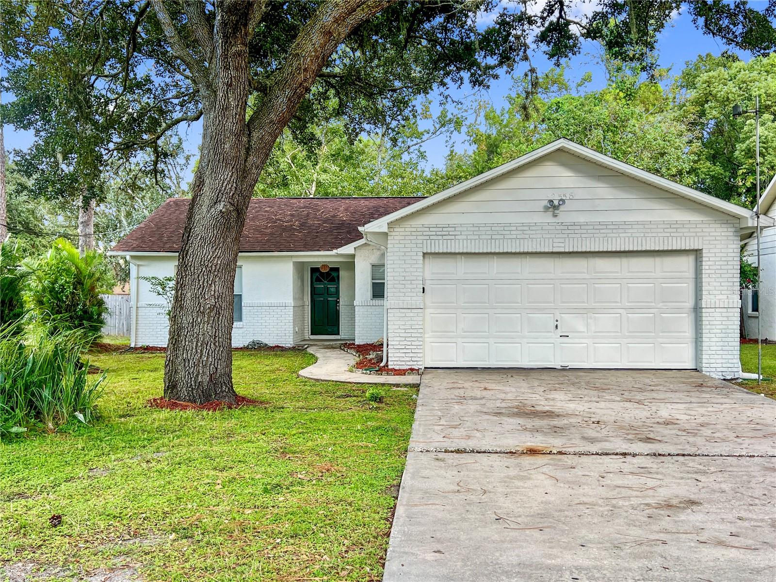170 Kelly Circle, Sanford, FL 32773
Property Photos

Would you like to sell your home before you purchase this one?
Priced at Only: $2,050
For more Information Call:
Address: 170 Kelly Circle, Sanford, FL 32773
Property Location and Similar Properties
- MLS#: O6329351 ( ResidentialLease )
- Street Address: 170 Kelly Circle
- Viewed: 9
- Price: $2,050
- Price sqft: $1
- Waterfront: No
- Year Built: 1993
- Bldg sqft: 1707
- Bedrooms: 3
- Total Baths: 2
- Full Baths: 2
- Garage / Parking Spaces: 2
- Days On Market: 76
- Additional Information
- Geolocation: 28.7622 / -81.2689
- County: SEMINOLE
- City: Sanford
- Zipcode: 32773
- Subdivision: Monroe Meadows
- Elementary School: Pine Crest
- Middle School: Millennium
- High School: Seminole
- Provided by: REMI EMERSON RESIDENTIAL
- DMCA Notice
-
DescriptionNewly Renovated 3 Bedroom 2 Bathroom home located in Sanford. This property offers a fenced in backyard; A back deck that backs up to a conservation area for added privacy. Large living room with lots of natural light. Indoor laundry room for comfort on laundry days. All three bedrooms have plenty of space. Great location, close to 417, I4, 17 92, Lake Mary Blvd., Airport Blvd, restaurants, retail stores, and much more, this house is sure to make a fabulous home. **All Remi Emerson Residential tenants are enrolled in the Resident Benefits Package (RBP) for an additional $50 a month which includes your $100,000 tenant liability insurance, HVAC air filter delivery, credit building to help boost the residents credit score with timely rent payments, up to $1M Identity Theft Protection, move in concierge service making utility connection and home service setup a breeze during your move in, on demand pest control, and much more!**Security deposit is due upon lease signing. One week prior to move in the first full month's rent is due. The 2nd month of rent is prorated if not moving in on the 1st day of the month. Every person 18 yrs or older must fill out an application. An administrative fee of $250 due if approved.**
Payment Calculator
- Principal & Interest -
- Property Tax $
- Home Insurance $
- HOA Fees $
- Monthly -
For a Fast & FREE Mortgage Pre-Approval Apply Now
Apply Now
 Apply Now
Apply NowFeatures
Building and Construction
- Covered Spaces: 0.00
- Exterior Features: RainGutters
- Flooring: Vinyl
- Living Area: 1115.00
School Information
- High School: Seminole High
- Middle School: Millennium Middle
- School Elementary: Pine Crest Elementary
Garage and Parking
- Garage Spaces: 2.00
- Open Parking Spaces: 0.00
Eco-Communities
- Water Source: Public
Utilities
- Carport Spaces: 0.00
- Cooling: CentralAir, CeilingFans
- Heating: Central
- Pets Allowed: Yes
- Pets Comments: Medium (36-60 Lbs.)
- Sewer: PublicSewer
- Utilities: CableAvailable, ElectricityConnected, SewerConnected, WaterConnected
Finance and Tax Information
- Home Owners Association Fee: 0.00
- Insurance Expense: 0.00
- Net Operating Income: 0.00
- Other Expense: 0.00
- Pet Deposit: 0.00
- Security Deposit: 2050.00
- Trash Expense: 0.00
Other Features
- Appliances: Dishwasher, ElectricWaterHeater, Disposal, Microwave, Range, RangeHood
- Country: US
- Interior Features: CeilingFans, CathedralCeilings, EatInKitchen, HighCeilings, SplitBedrooms, VaultedCeilings, WalkInClosets
- Levels: One
- Area Major: 32773 - Sanford
- Occupant Type: Vacant
- Parcel Number: 12-20-30-511-0000-0250
- The Range: 0.00
- View: TreesWoods
Owner Information
- Owner Pays: None
Similar Properties
Nearby Subdivisions
Amberlee Townhomes
Amberlee Twnhms
Brynhaven 1st Rep
Concorde Ph 1
Dreamwold
Groveview Village 2nd Add Rep
Hidden Lake Ph 2
Lake Jesup Woods
Landings At Riverbend Townhome
Monroe Meadows
Northlake Village Condo 1
Parkview Place
Pine Ridge
Placid Lake Twnhms
Placid Woods Ph 2
Preserve At Eagle Lake
Princeton Place
Ramblewood
Sandlewood Condo
Sanora
South Pinecrest
The Arbors At Hidden Lake Sec
Windsor Lake Twnhms
Woodmere Park 2nd Rep
Woodruffs Sub Frank L
Wyndham Preserve

- Broker IDX Sites Inc.
- 750.420.3943
- Toll Free: 005578193
- support@brokeridxsites.com


































