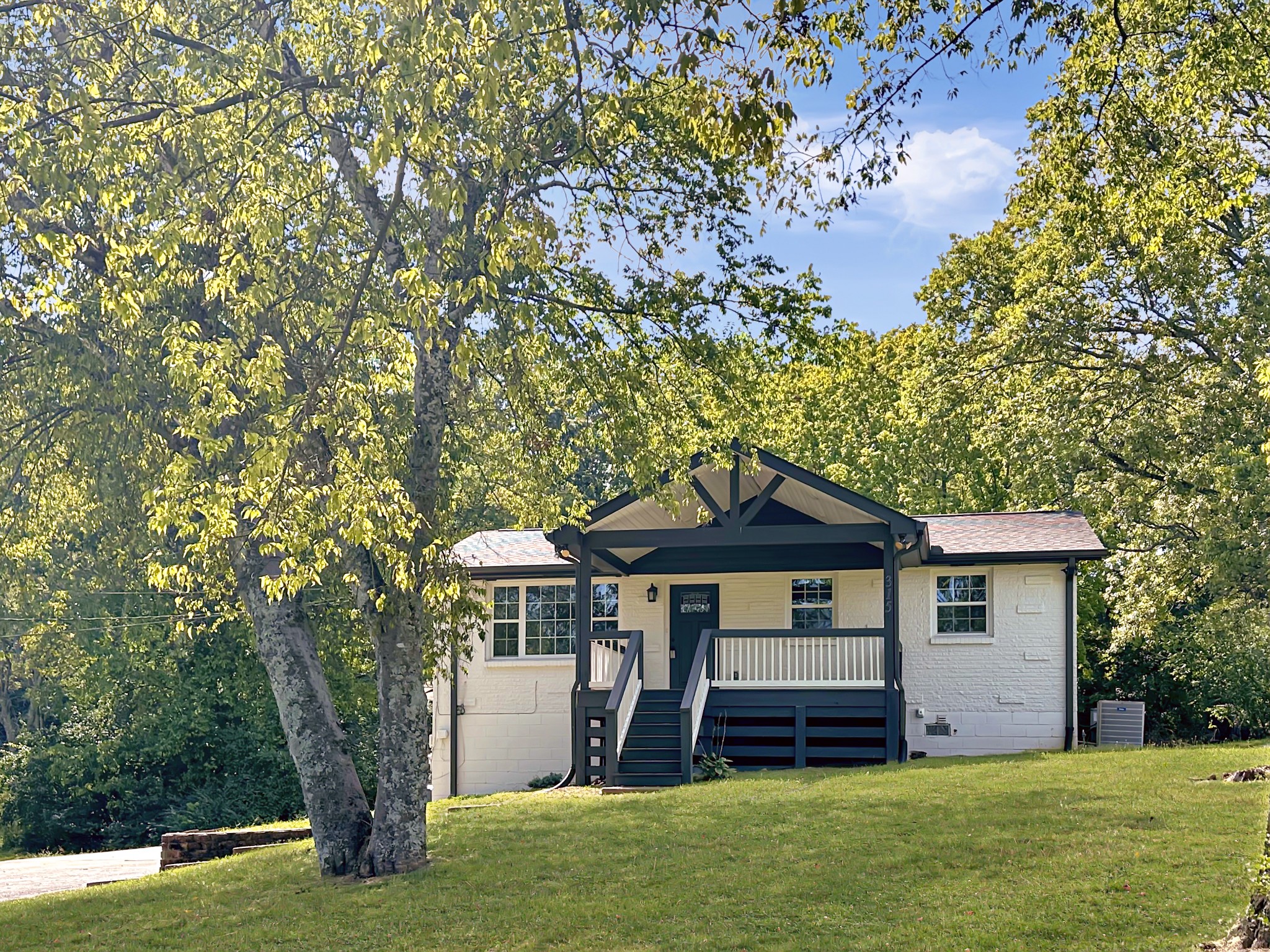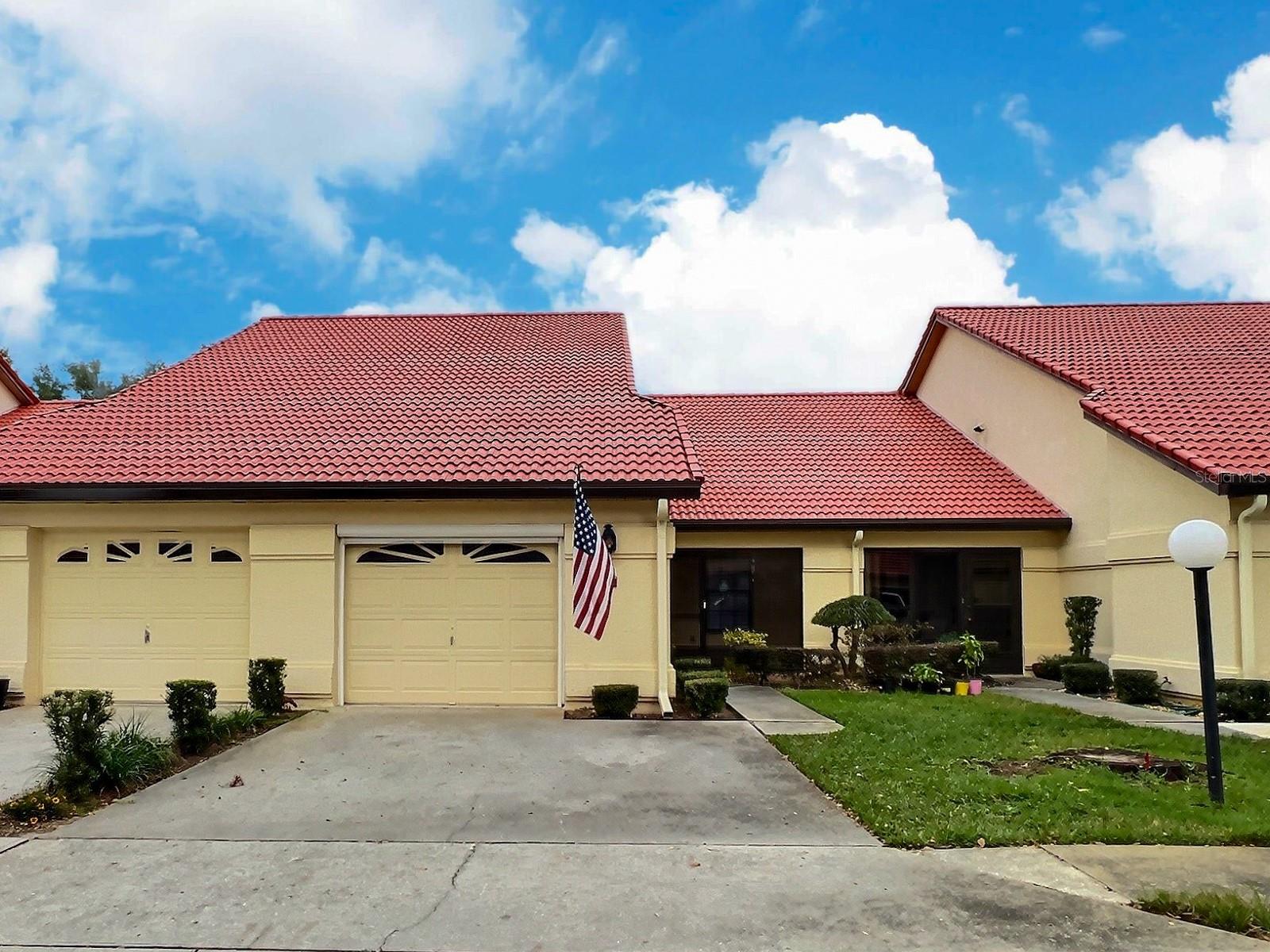2054 Forest Drive, Inverness, FL 34453
Property Photos

Would you like to sell your home before you purchase this one?
Priced at Only: $160,000
For more Information Call:
Address: 2054 Forest Drive, Inverness, FL 34453
Property Location and Similar Properties
- MLS#: 846507 ( Residential )
- Street Address: 2054 Forest Drive
- Viewed: 52
- Price: $160,000
- Price sqft: $105
- Waterfront: No
- Year Built: 1993
- Bldg sqft: 1528
- Bedrooms: 2
- Total Baths: 2
- Full Baths: 2
- Garage / Parking Spaces: 1
- Days On Market: 78
- Additional Information
- County: CITRUS
- City: Inverness
- Zipcode: 34453
- Subdivision: Regency Park
- Building: Regency Park
- Elementary School: Inverness Primary
- Middle School: Inverness Middle
- High School: Citrus High
- Provided by: ERA American Suncoast Realty

- DMCA Notice
-
DescriptionLocated on the back side of sought after Regency Park, a maintenance free community. Featuring a community pool and clubhouse for relaxation. Located just minutes from schools, whispering pines park, rails to trails, downtown shopping and events. Move in ready after the carpets were freshly cleaned and a fresh coat of paint was applied on the interior. New roof installed in 2022. Maintenance includes pool service, building maintenance, grounds maintenance, water, sewer, trash removal, pest control and public insurance. Call me today to inquire about a worry free lifestyle.
Payment Calculator
- Principal & Interest -
- Property Tax $
- Home Insurance $
- HOA Fees $
- Monthly -
For a Fast & FREE Mortgage Pre-Approval Apply Now
Apply Now
 Apply Now
Apply NowFeatures
Building and Construction
- Covered Spaces: 0.00
- Exterior Features: Landscaping, Lighting, RainGutters, BlacktopDriveway
- Fencing: Privacy, Wood
- Flooring: Carpet, Laminate, Tile
- Living Area: 1040.00
- Roof: Tile
Land Information
- Lot Features: Flat, Trees
School Information
- High School: Citrus High
- Middle School: Inverness Middle
- School Elementary: Inverness Primary
Garage and Parking
- Garage Spaces: 1.00
- Open Parking Spaces: 0.00
- Parking Features: Assigned, Attached, Driveway, Garage, GarageDoorOpener
Eco-Communities
- Pool Features: None, Community
- Water Source: Public
Utilities
- Carport Spaces: 0.00
- Cooling: CentralAir
- Heating: Central, Electric
- Pets Allowed: PetRestrictions
- Road Frontage Type: CountyRoad
- Sewer: PublicSewer
- Utilities: UndergroundUtilities
Finance and Tax Information
- Home Owners Association Fee Includes: MaintenanceGrounds, MaintenanceStructure, Pools, RecreationFacilities, RoadMaintenance, Sewer, StreetLights, Sprinkler, Water
- Home Owners Association Fee: 525.00
- Insurance Expense: 0.00
- Net Operating Income: 0.00
- Other Expense: 0.00
- Pet Deposit: 0.00
- Security Deposit: 0.00
- Tax Year: 2024
- Trash Expense: 0.00
Other Features
- Appliances: Dryer, Dishwasher, ElectricCooktop, ElectricOven, Microwave, Refrigerator, WaterHeater, Washer
- Association Name: Regency Park Condominiums Inc
- Interior Features: BreakfastBar, HighCeilings, LaminateCounters, ShowerOnly, SeparateShower, VaultedCeilings, WalkInClosets, WindowTreatments, SlidingGlassDoors
- Legal Description: REGENCY PARK CONDO DECL IN OR BK 759 PG 952 BLDG K UNIT 5
- Area Major: 07
- Occupant Type: Vacant
- Parcel Number: 2549599
- Possession: Closing
- The Range: 0.00
- Views: 52
- Zoning Code: MD
Similar Properties

- Broker IDX Sites Inc.
- 750.420.3943
- Toll Free: 005578193
- support@brokeridxsites.com





































