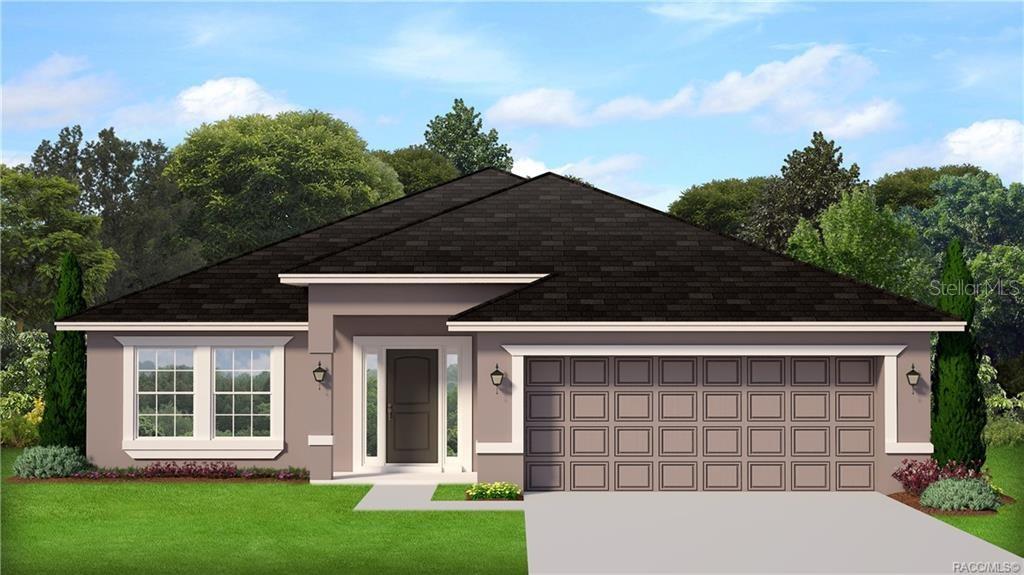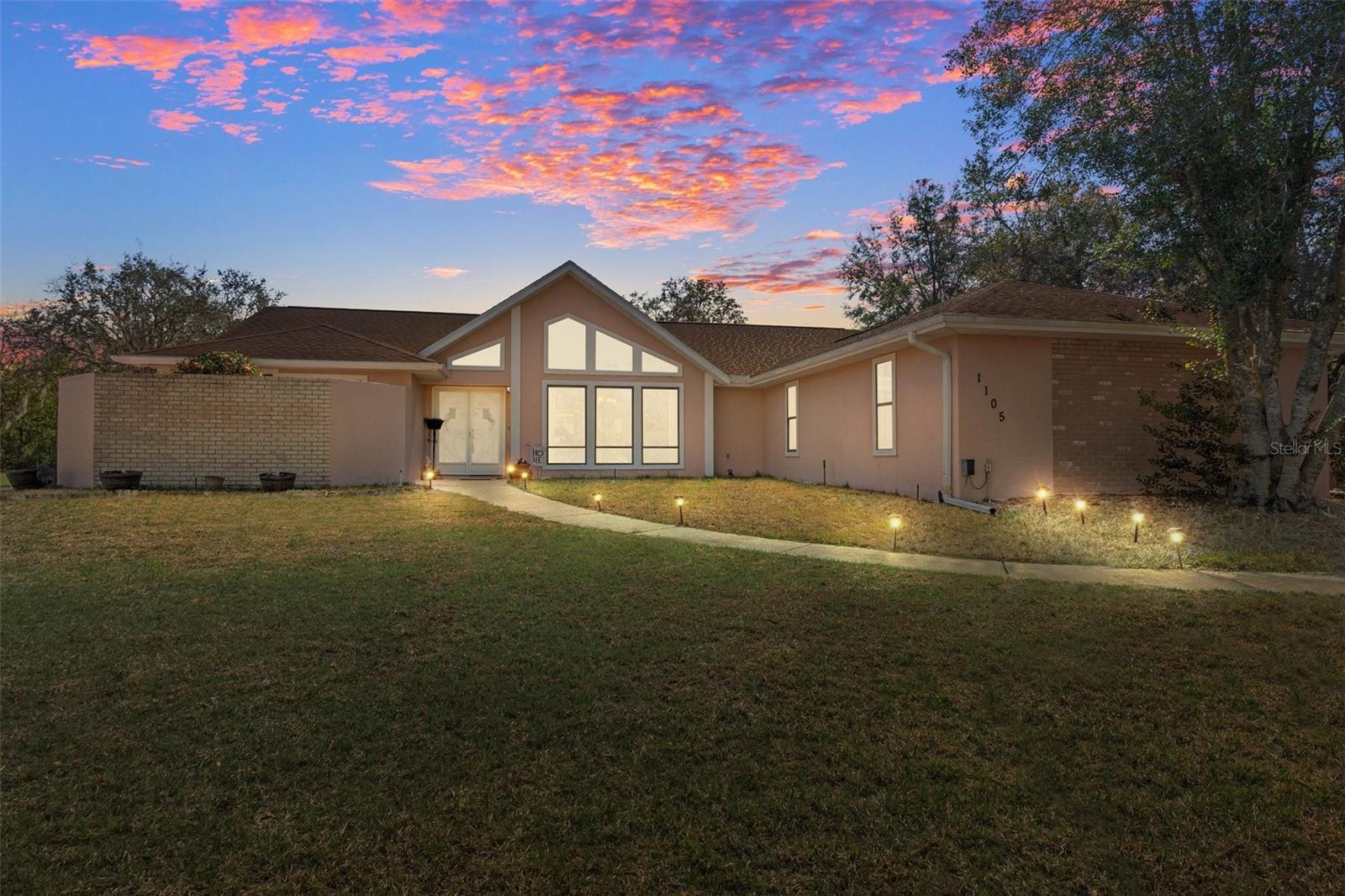1160 Heron Point Drive, Inverness, FL 34453
Property Photos

Would you like to sell your home before you purchase this one?
Priced at Only: $330,600
For more Information Call:
Address: 1160 Heron Point Drive, Inverness, FL 34453
Property Location and Similar Properties
- MLS#: 846103 ( Residential )
- Street Address: 1160 Heron Point Drive
- Viewed: 73
- Price: $330,600
- Price sqft: $168
- Waterfront: No
- Year Built: 2024
- Bldg sqft: 1970
- Bedrooms: 3
- Total Baths: 2
- Full Baths: 2
- Garage / Parking Spaces: 2
- Days On Market: 108
- Additional Information
- County: CITRUS
- City: Inverness
- Zipcode: 34453
- Subdivision: Wyld Palms
- Elementary School: Hernando
- Middle School: Inverness
- High School: Citrus
- Provided by: Adams Homes Inc.

- DMCA Notice
-
DescriptionThe entertainer yearly blow out sale! 15k price improvement! Additional flex funds available to assist with pre paids and closing cost, huge savings! Includes appliance pkg & blinds! Sales center is open 7 days per week, stop by to tour the available inventory of homes and landsites, including waterfront to build your dream home. Located in the " premier gated, lakeside community of wyld palms. This 1970 floorplan is a contemporary new block home features 3 bedrooms/ 2 baths, and 2 car garage. This architectural design caters to the needs of the modern families. Features a spacious living room with an open concept design, creating a seamless flow between the main living areas. The impressive kitchen is thoughtfully designed with modern appliances, an extended island/ breakfast bar, an abundance of wood cabinetry with classic crown molding, with a huge pantry closet. The well appointed dining room perfect for your special occasion dinner parties, the large breakfast nook overlooks the backyard. The inviting extended master suite is your tranquil oasis, offering plenty of natural light, the tray ceiling adds to the ambiance, there are many options for furniture placement, the closet will certainly impress. The ensuite is spa inspired, featuring dual vanity sinks, a walk in glass tile shower, a deep soaking garden tub, water room, and linen closet. The two spacious additional guest bedrooms are inviting; the guest bathroom offers a vanity and deep soaking garden tub/ shower combo. The front porch or the extended lanai offer exceptional outdoor living. The laundry room leads out to the two car garage. The upgrades include: glass front door, plank tile throughout the house, except the bedrooms, granite kitchen & bathrooms, cabinet upgrade shaker w/ pull bars. When buyer closes with a seller approved lender and signs a contract by 5pm 11/230/2025 you will receive assistance with closing cost. The reduced price is effective until 5pm on 11/30/2025, builder warranty! Prices/promotions are subject to change without notice. Conveniently located just 3 miles to the historic downtown inverness, liberty park, the valarie theatre, the rails to trails, also near restaurants, boating, golf, entertainment, hospital & medical facilities and much more! Prices subject to change. Colors vary, located on lot:152 note: stop by the sales center prior to touring the homes & townhouses, the homes are secured, the sales staff will assist you.
Payment Calculator
- Principal & Interest -
- Property Tax $
- Home Insurance $
- HOA Fees $
- Monthly -
For a Fast & FREE Mortgage Pre-Approval Apply Now
Apply Now
 Apply Now
Apply NowFeatures
Building and Construction
- Covered Spaces: 0.00
- Exterior Features: ConcreteDriveway
- Flooring: Carpet, Tile
- Living Area: 1970.00
- Roof: Asphalt, Shingle
Land Information
- Lot Features: Cleared, Flat
School Information
- High School: Citrus High
- Middle School: Inverness Middle
- School Elementary: Hernando Elementary
Garage and Parking
- Garage Spaces: 2.00
- Open Parking Spaces: 0.00
- Parking Features: Attached, Concrete, Driveway, Garage
Eco-Communities
- Pool Features: None, Community
- Water Source: Public
Utilities
- Carport Spaces: 0.00
- Cooling: CentralAir
- Heating: HeatPump
- Road Frontage Type: PrivateRoad
- Sewer: PublicSewer
- Utilities: UndergroundUtilities
Finance and Tax Information
- Home Owners Association Fee Includes: Pools, RecreationFacilities, ReserveFund, RoadMaintenance, StreetLights
- Home Owners Association Fee: 113.00
- Insurance Expense: 0.00
- Net Operating Income: 0.00
- Other Expense: 0.00
- Pet Deposit: 0.00
- Security Deposit: 0.00
- Tax Year: 2024
- Trash Expense: 0.00
Other Features
- Appliances: Dishwasher, ElectricOven, ElectricRange, Disposal, Microwave
- Association Name: AAMS HOMES OF NW FL
- Interior Features: Attic, BreakfastBar, Bathtub, TrayCeilings, DualSinks, EatInKitchen, GardenTubRomanTub, MainLevelPrimary, PrimarySuite, OpenFloorplan, Pantry, PullDownAtticStairs, StoneCounters, SittingAreaInPrimary, SplitBedrooms, SeparateShower, TubShower, UpdatedKitchen, WalkInClosets, WoodCabinets
- Legal Description: WYLD PALMS 11 PB 21 PG 1 LOT 152
- Levels: One, MultiSplit
- Area Major: 07
- Occupant Type: Vacant
- Parcel Number: 3526610
- Possession: Closing
- Style: Contemporary, OneStory, SplitLevel
- The Range: 0.00
- Views: 73
- Zoning Code: LMD
Similar Properties
Nearby Subdivisions
Acreage
Azalea Island
Belmont Hills
Belmont Hills Un 02
Belmont Hills Un 1
Belmont Hills Unti 01
Bloomfield Est
Citrus Est.
Citrus Hills
Citrus Hills - Belmont Hills
Citrus Hills - Cambridge Green
Citrus Hills - Celina Hills
Citrus Hills - Clearview Estat
City Of Inverness
Clearview Estates First Additi
Clearview Estates Second Add
Connell Lake Estates
Cypress Shores
Fletcher Heights
Green Hills
Hercala Acres
Highland Trailer Park
Hillcrest Est.
Hillcrest Estates
Hilltop Village
Hiltop
Inverness
Inverness Acres
Inverness Hglds
Inverness Highlands
Inverness Highlands North
Inverness Highlands U 1-9
Inverness Highlands West
Inverness Hlnds Un 9
Inverness Village
Newman Heights
Not In Hernando
Not On List
Pines Of Inverness
Point Lonesome
Ridgecrest
Sportsman Park
Sportsmens Acres
Sportsmens Park
The Kings Forest 3rd Addition
The Pines Of Inverness
Tierra Del Toro
Villages Of Inverness
White Lake
White Lake Sub
Windermere
Windermere Ph 03
Wyld Palms
Wyld Palms Village Condominium

- Broker IDX Sites Inc.
- 750.420.3943
- Toll Free: 005578193
- support@brokeridxsites.com























