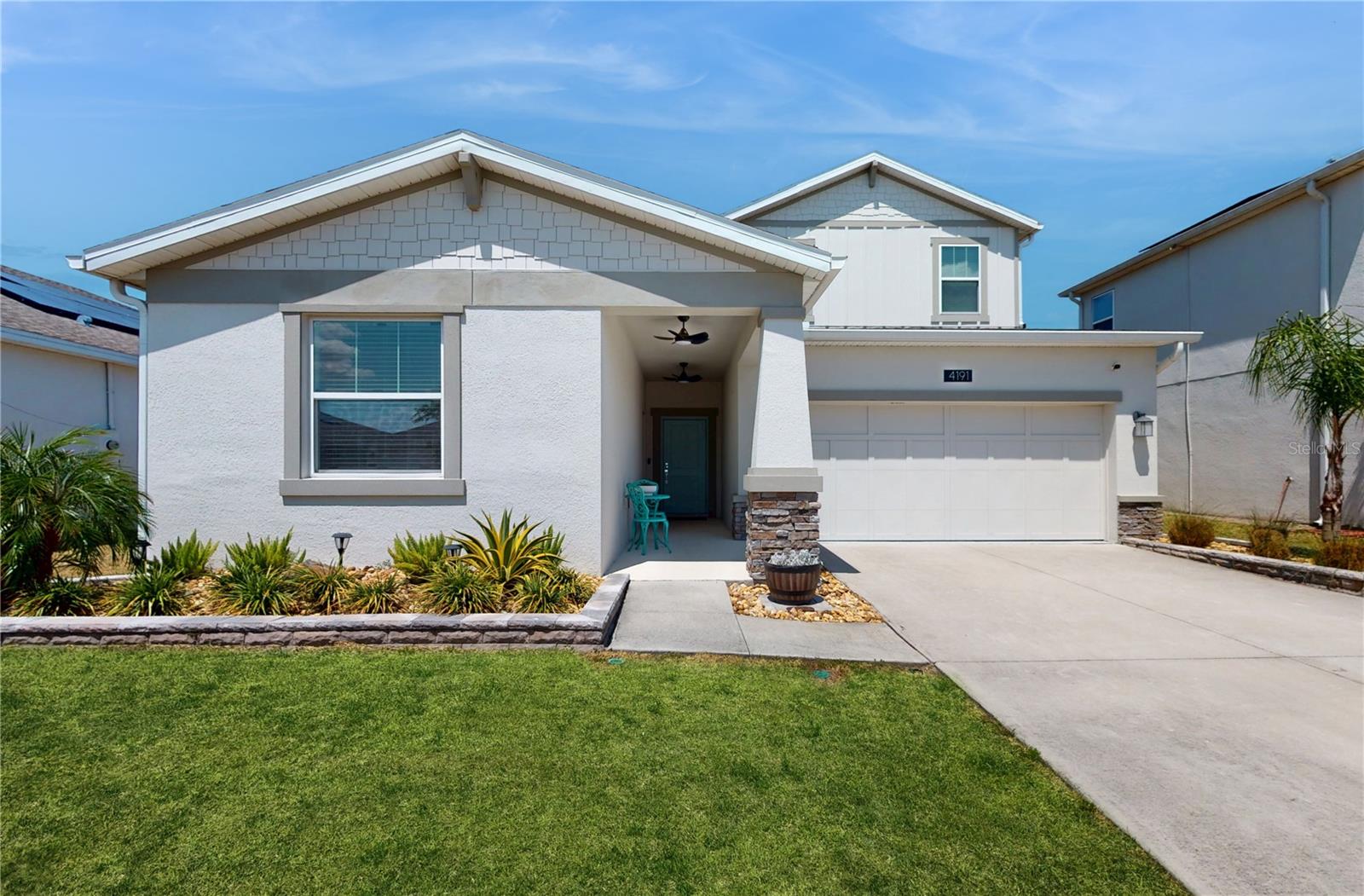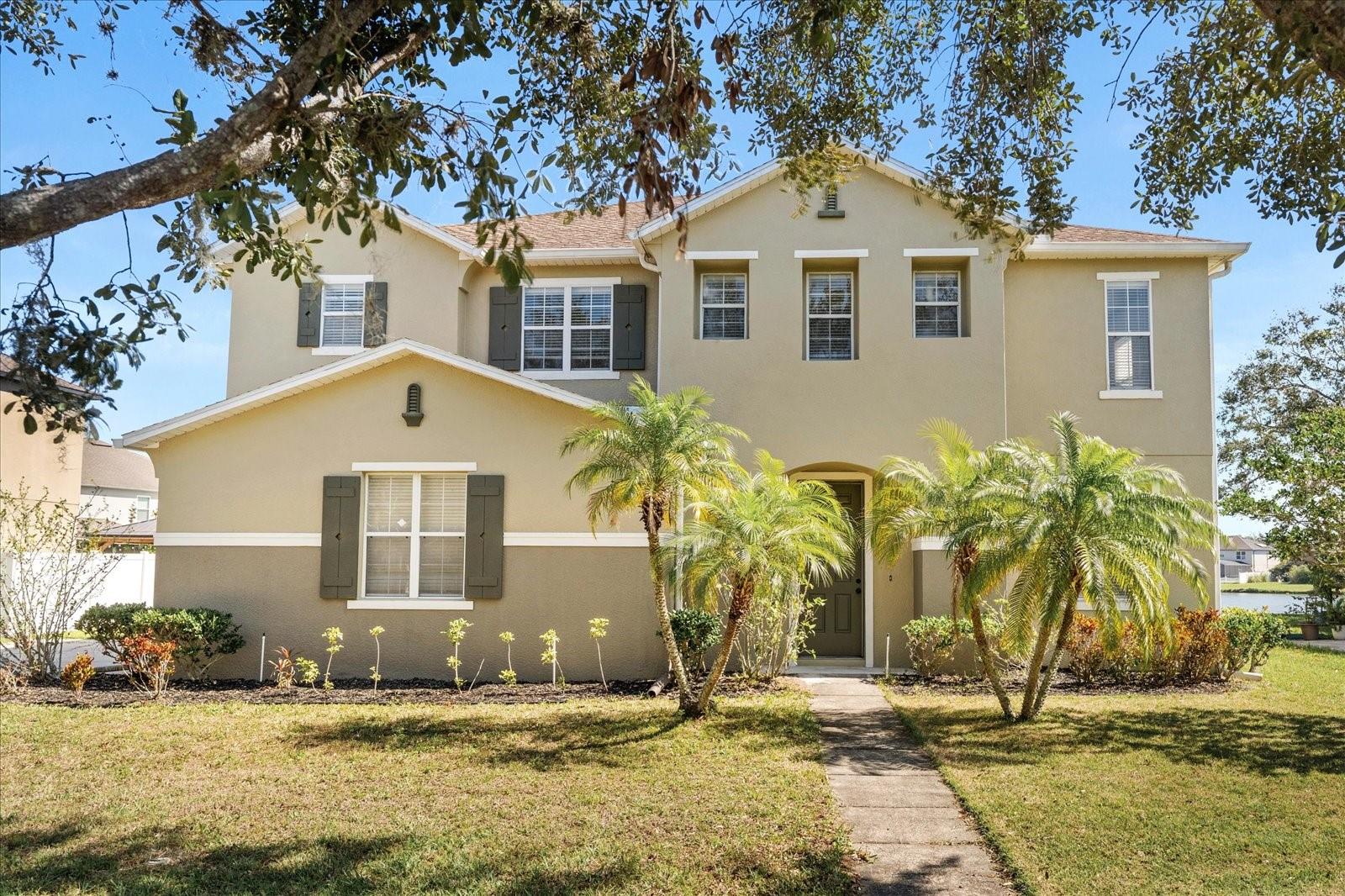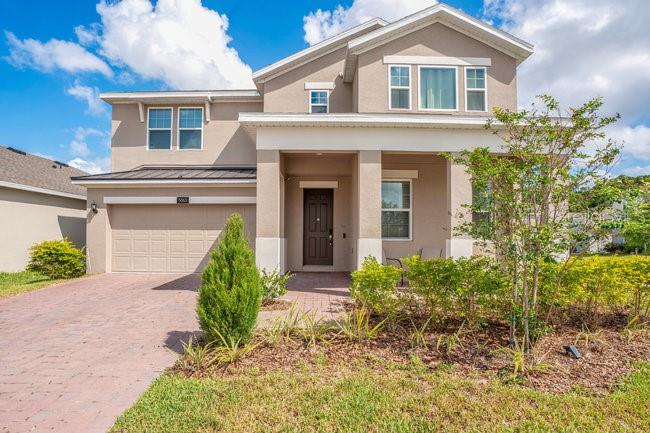617 Hitch Loop, St Cloud, FL 34772
Property Photos

Would you like to sell your home before you purchase this one?
Priced at Only: $473,000
For more Information Call:
Address: 617 Hitch Loop, St Cloud, FL 34772
Property Location and Similar Properties
- MLS#: O6325002 ( Residential )
- Street Address: 617 Hitch Loop
- Viewed: 7
- Price: $473,000
- Price sqft: $124
- Waterfront: No
- Year Built: 2022
- Bldg sqft: 3807
- Bedrooms: 4
- Total Baths: 3
- Full Baths: 2
- 1/2 Baths: 1
- Garage / Parking Spaces: 3
- Days On Market: 39
- Additional Information
- Geolocation: 28.2245 / -81.2609
- County: OSCEOLA
- City: St Cloud
- Zipcode: 34772
- Subdivision: Old Hickory Ph 4
- Elementary School: Michigan Avenue Elem (K 5)
- Middle School: Harmony Middle
- High School: Harmony High
- Provided by: EXP REALTY LLC
- DMCA Notice
-
DescriptionOne or more photo(s) has been virtually staged. Welcome to this gorgeous 4 bedroom, 2.5 bathroom home, just 3 years old and perfectly situated in the highly desired neighborhood of Old Hickory. From the moment you arrive, you'll be captivated by the beautifully maintained landscaping and spacious 3 car attached garage, offering both curb appeal and convenience. Step inside to an expansive, light filled open floor plan with pristine tile flooring throughout the main level. The large living and dining areas create an ideal space for both everyday living and entertaining. At the heart of the home, the chefs kitchen is a showstopperfeaturing abundant cabinetry, quartz countertops, stainless steel appliances, a corner pantry, and a generous center island perfect for morning coffee or casual family meals. A bright office or bonus room on the main floor makes working from home or homeschooling a breeze. Upstairs, youll find all four bedrooms thoughtfully situated to keep loved ones close. The spacious loft offers endless possibilities as a game room, playroom, or second living area. Retreat to the luxurious primary suite with double vanities, a large walk in shower, and a huge walk in closet for effortless organization. Three additional bedrooms share a well appointed bathroom, and the upstairs laundry room adds everyday convenience. Step outside to a fully fenced, oversized backyardideal for summer BBQs, gardening, or simply enjoying the outdoors in privacy. Let pets or family play freely in this expansive green space. As part of the Old Hickory community, you'll enjoy access to premium amenities including a sparkling pool, scenic park, and miles of trails for hiking and biking. Conveniently located near top rated schools, shopping, and dining, this home truly has it all. With nothing left to do but move in, dont let this dream home slip away. Call today for your private tour! One or more photo(s) was virtually staged.
Payment Calculator
- Principal & Interest -
- Property Tax $
- Home Insurance $
- HOA Fees $
- Monthly -
For a Fast & FREE Mortgage Pre-Approval Apply Now
Apply Now
 Apply Now
Apply NowFeatures
Building and Construction
- Covered Spaces: 0.00
- Exterior Features: Lighting
- Fencing: Fenced
- Flooring: Carpet, Tile
- Living Area: 3165.00
- Roof: Shingle
Property Information
- Property Condition: NewConstruction
School Information
- High School: Harmony High
- Middle School: Harmony Middle
- School Elementary: Michigan Avenue Elem (K 5)
Garage and Parking
- Garage Spaces: 3.00
- Open Parking Spaces: 0.00
- Parking Features: Driveway, Garage, GarageDoorOpener
Eco-Communities
- Pool Features: Community
- Water Source: Public
Utilities
- Carport Spaces: 0.00
- Cooling: CentralAir, CeilingFans
- Heating: Central
- Pets Allowed: BreedRestrictions, Yes
- Sewer: PublicSewer
- Utilities: CableAvailable, ElectricityConnected, SewerConnected, WaterConnected
Finance and Tax Information
- Home Owners Association Fee: 60.00
- Insurance Expense: 0.00
- Net Operating Income: 0.00
- Other Expense: 0.00
- Pet Deposit: 0.00
- Security Deposit: 0.00
- Tax Year: 2024
- Trash Expense: 0.00
Other Features
- Appliances: Dryer, Dishwasher, Microwave, Range, Refrigerator, Washer
- Country: US
- Interior Features: CeilingFans, EatInKitchen, OpenFloorplan, SolidSurfaceCounters, WalkInClosets, Loft
- Legal Description: OLD HICKORY PH 4 PB 31 PGS 142-143 LOT 427
- Levels: Two
- Area Major: 34772 - St Cloud (Narcoossee Road)
- Occupant Type: Vacant
- Parcel Number: 13-26-30-0119-0001-4270
- Possession: CloseOfEscrow
- The Range: 0.00
- Zoning Code: SFR
Similar Properties
Nearby Subdivisions
Barber Sub
Briarwood Estates
Bristol Cove At Deer Creek Ph
Camelot
Canoe Creek Estate
Canoe Creek Estate Ph 02
Canoe Creek Estates
Canoe Creek Lakes
Canoe Creek Lakes Unit 2
Canoe Creek Woods
Canoe Creek Woods Unit 1
Canoe Creek Woods Unit 8
Canoe Creek Woods Unit 9
Cross Creek Estates
Cross Creek Estates Ph 2 3
Cypress Point
Cypress Preserve
Deer Creek West
Deer Run Estates
Deer Run Estates Ph 2
Del Webb Twin Lakes
Doe Run At Deer Creek
Eagle Meadow
Eden At Cross Prairie
Eden At Cross Prairie Ph 2
Eden At Crossprairie
Edgewater Ed4 Lt 1 Rep
Esprit Ph 1
Esprit Ph 2
Esprit Ph 3d
Fawn Meadows At Deer Creek Ph
Gramercy Farms
Gramercy Farms Ph 1
Gramercy Farms Ph 3
Gramercy Farms Ph 4
Gramercy Farms Ph 4 5 7 8 9
Gramercy Farms Ph 5
Gramercy Farms Ph 7
Gramercy Farms Ph 8
Gramercy Farms Ph 9b
Hanover Lakes
Hanover Lakes Ph 1
Hanover Lakes Ph 2
Hanover Lakes Ph 3
Hanover Lakes Ph 4
Hanover Lakes Ph 5
Hanover Lks Ph 3
Havenfield At Cross Prairie
Hickory Grove Ph 1
Hickory Grove Ph 2
Hickory Hollow
Hidden Pines
Indian Lakes Ph 2
Indian Lakes Ph 5 6
Indian Lakes Ph 7
Keystone Pointe Ph 3
Kissimmee Park
Mallard Pond Ph 01
Mallard Pond Ph 1
Mallard Pond Ph 2
Mallard Pond Ph 3
Mallard Pond Ph 4b
Northwest Lakeside Groves Ph 1
Northwest Lakeside Groves Ph 2
Old Hickory
Old Hickory Ph 1 2
Old Hickory Ph 3
Old Hickory Ph 4
Pine Grove Reserve
Reserve At Pine Tree
Reservepine Tree
S L I C
Sawgrass
Sawgrass Unit 4 Pb 13 Pgs 1-2
Seasons At Southern Pines
Seminole Land And Inv Co
Sl Ic
Southern Pines
Southern Pines Ph 3b
Southern Pines Ph 4
Southern Pines Ph 5
Southern Pines Unit 2
St Cloud Manor Estates
St Cloud Manor Estates Unit 3
St Cloud Manor Village
Stevens Plantation
Sweetwater Creek
Teka Village Tr 2 Rep Of Tr C
The Meadow At Crossprairie
The Meadow At Crossprairie Bun
The Reserve At Twin Lakes
Twin Lakes
Twin Lakes Northwest Lakeside
Twin Lakes Ph 1
Twin Lakes Ph 2a-2b
Twin Lakes Ph 2a2b
Twin Lakes Ph 2c
Twin Lakes Ph 8
Twin Lakesnorthwest Lakeside G
Villagio
Whaleys Creek Ph 1
Whaleys Creek Ph 2
Whaleys Creek Ph 3

- Broker IDX Sites Inc.
- 750.420.3943
- Toll Free: 005578193
- support@brokeridxsites.com

































































