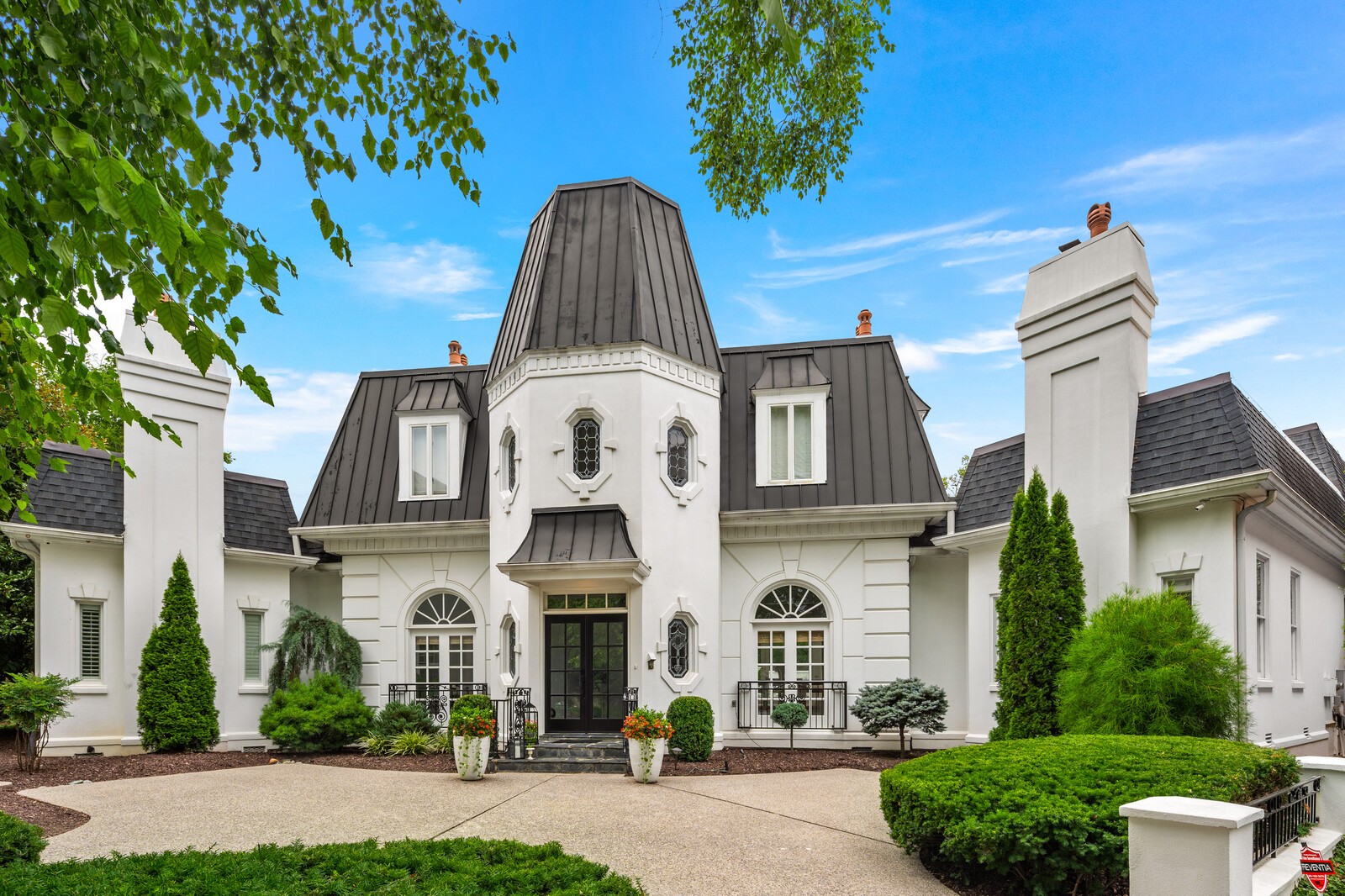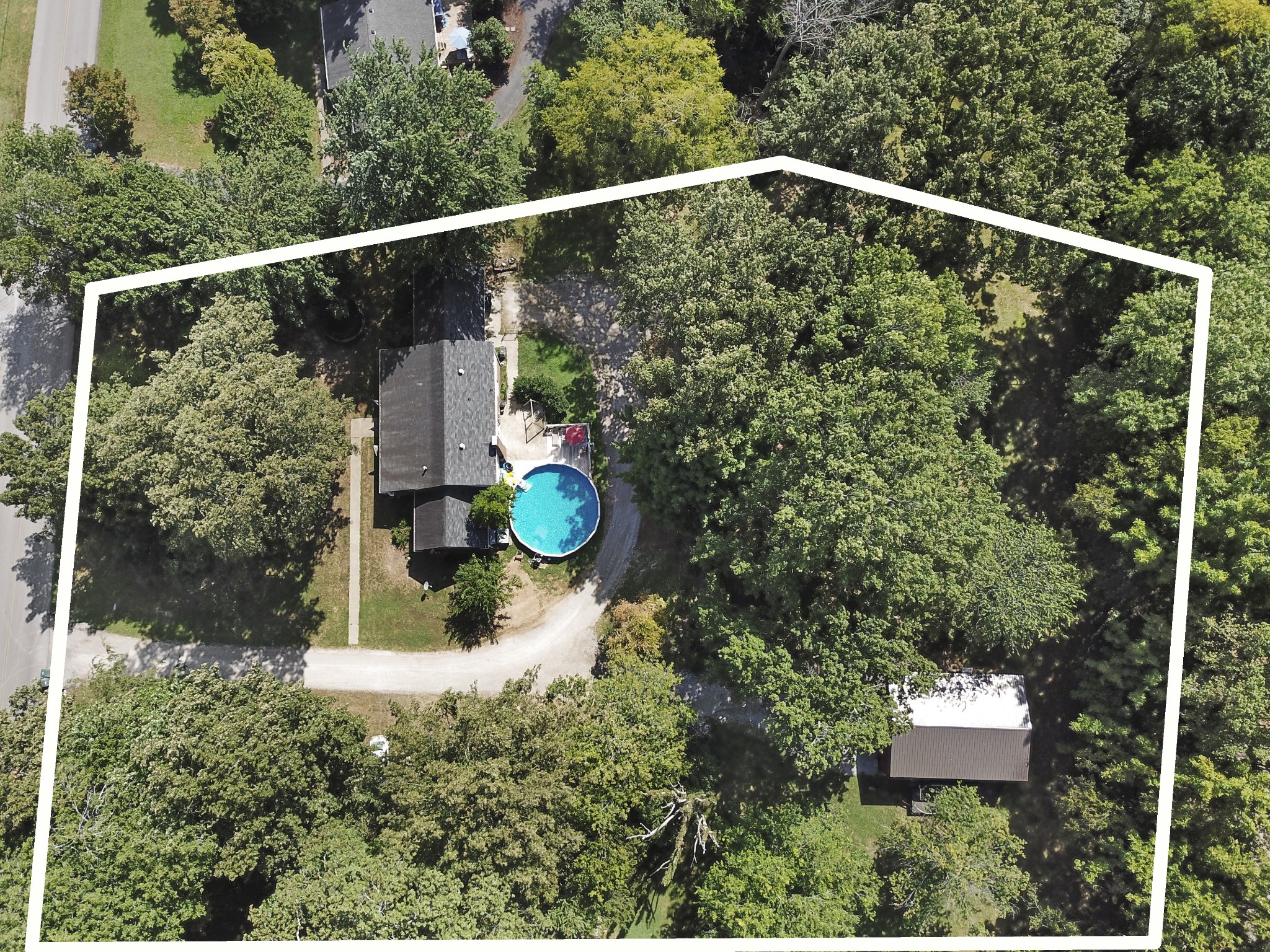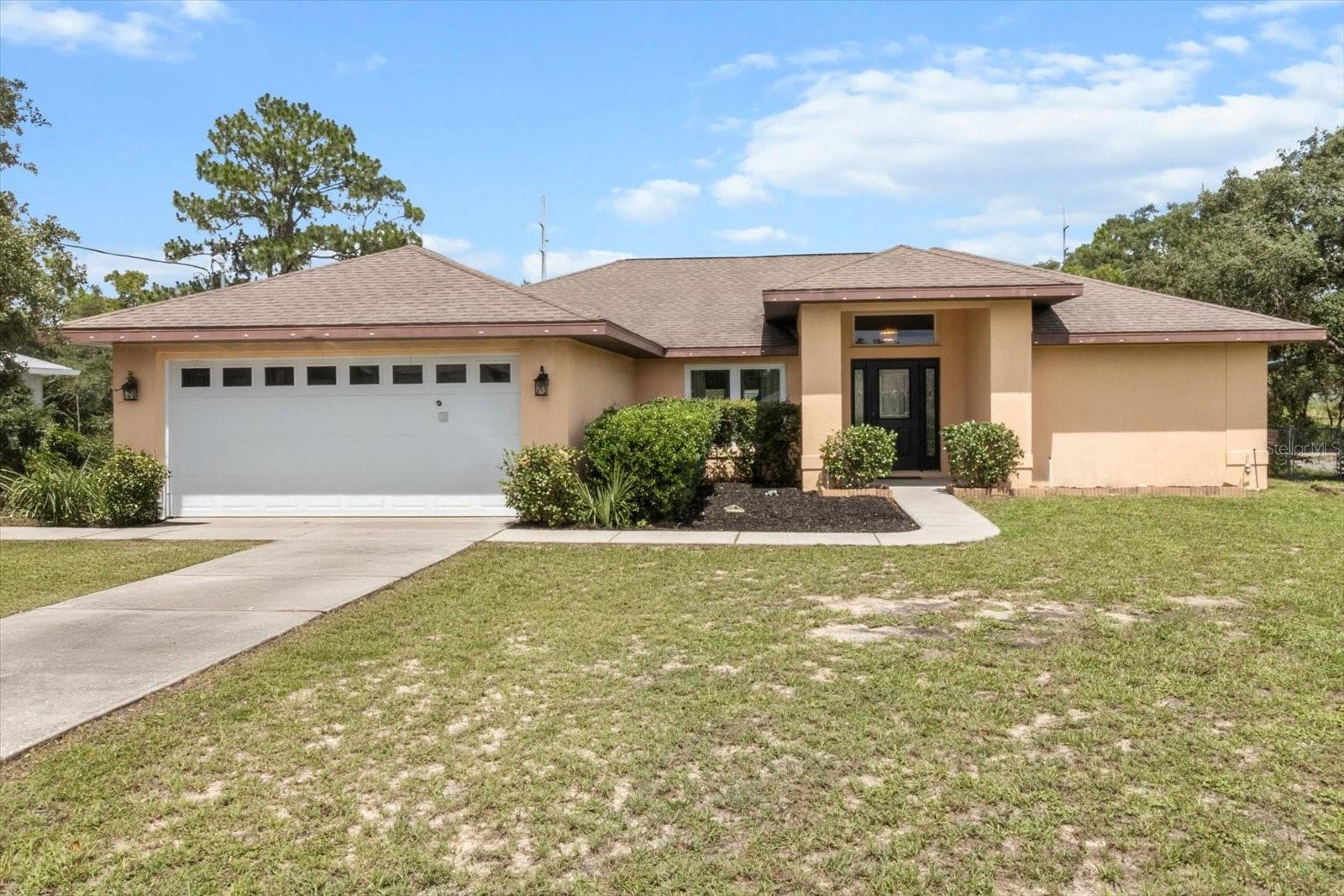1805 Overview Drive, Lecanto, FL 34461
Property Photos

Would you like to sell your home before you purchase this one?
Priced at Only: $339,900
For more Information Call:
Address: 1805 Overview Drive, Lecanto, FL 34461
Property Location and Similar Properties
- MLS#: 846139 ( Residential )
- Street Address: 1805 Overview Drive
- Viewed: 73
- Price: $339,900
- Price sqft: $140
- Waterfront: No
- Year Built: 2004
- Bldg sqft: 2432
- Bedrooms: 3
- Total Baths: 3
- Full Baths: 2
- 1/2 Baths: 1
- Garage / Parking Spaces: 2
- Days On Market: 117
- Additional Information
- County: CITRUS
- City: Lecanto
- Zipcode: 34461
- Subdivision: Hills Of Avalon
- Elementary School: Rock Crusher
- Middle School: Crystal River
- High School: Crystal River
- Provided by: ERA American Suncoast Realty

- DMCA Notice
-
DescriptionThe outdoorsman and the wonderful, amazing, very good day! This 1760sqft, 3 bed/2. 5 bath home sits tucked away in the community of the hills of avalon and conveniently adjoins the scenic suncoast trail for super easy access right from your own backyard. Every day can be an adventure, and an incredible dream come true for any hiker, cyclist, skater and their 4 legged companion! Serving as a connector trail to several multi use trails, recreational locations and nature parks, this greenway passes through a mix of environments for all trail goers to enjoy along its extensive, 55 mile and growing route; from the sr44 trailhead off tipton terrace in lecanto to northern hillsborough county. After a long day on the trail, doing whatever it is you do best, an in ground 24x42 free form fiberglass pool awaits your cool down! Then the covered, screened lanai with a half bath may be the perfect place to rest and contemplate your plans for the next day. Indoors you wont be disappointed. The open floor plan features a living room with a vaulted ceiling and laminate flooring, a formal dining room and a kitchen with both a raised breakfast bar as well as a breakfast nook, tiled backsplash, pantry closet and plenty of cabinet and counter space with the built in buffet. The master bedroom features two closets, with one being a walk in, and an ensuite with a tiled shower, separate garden tub and private water closet. New hvac in 2022 and new windows in 2023 are a plus! A workshop/shed is always handy and a fully fenced yard will make your furry friend happy! Seller is offering a brand new roof with an accepted offerso you can choose the color. No flood zone & no hoa or deed restrictions! A free 1yr home warranty is offered for peace of mind to the buyer! One or more photo(s) has been virtually staged.
Payment Calculator
- Principal & Interest -
- Property Tax $
- Home Insurance $
- HOA Fees $
- Monthly -
For a Fast & FREE Mortgage Pre-Approval Apply Now
Apply Now
 Apply Now
Apply NowFeatures
Building and Construction
- Covered Spaces: 0.00
- Exterior Features: SprinklerIrrigation, ConcreteDriveway
- Fencing: ChainLink, YardFenced
- Flooring: Laminate, Tile
- Living Area: 1760.00
- Other Structures: Sheds
- Roof: Asphalt, Shingle, RidgeVents
Land Information
- Lot Features: Flat, Rectangular
School Information
- High School: Crystal River High
- Middle School: Crystal River Middle
- School Elementary: Rock Crusher Elementary
Garage and Parking
- Garage Spaces: 2.00
- Open Parking Spaces: 0.00
- Parking Features: Attached, Concrete, Driveway, Garage, Private, GarageDoorOpener
Eco-Communities
- Pool Features: Fiberglass, InGround, Pool
- Water Source: Public
Utilities
- Carport Spaces: 0.00
- Cooling: CentralAir
- Heating: HeatPump
- Road Frontage Type: CountyRoad
- Sewer: SepticTank
Finance and Tax Information
- Home Owners Association Fee: 0.00
- Insurance Expense: 0.00
- Net Operating Income: 0.00
- Other Expense: 0.00
- Pet Deposit: 0.00
- Security Deposit: 0.00
- Tax Year: 2024
- Trash Expense: 0.00
Other Features
- Appliances: Dishwasher, ElectricOven, ElectricRange, MicrowaveHoodFan, Microwave, Refrigerator, WaterHeater
- Interior Features: BreakfastBar, Bathtub, GardenTubRomanTub, HighCeilings, LaminateCounters, MainLevelPrimary, PrimarySuite, OpenFloorplan, Pantry, SplitBedrooms, SeparateShower, TubShower, VaultedCeilings, WalkInClosets, WindowTreatments, FirstFloorEntry, SlidingGlassDoors
- Legal Description: HILLS OF AVALON PB 11 PG 102 N1/2 OF LOT 2 BLK 1
- Levels: One
- Area Major: 23
- Occupant Type: Owner
- Parcel Number: 3165762
- Possession: Closing
- Style: Detached, OneStory
- The Range: 0.00
- Views: 73
- Zoning Code: LDR
Similar Properties
Nearby Subdivisions
Black Diamond Ranch
Black Diamond Second Add
Black Diamond Third Add
Black Diamond Village Golf
Brentood Twnhms Ph 01
Brentwood Second Add
Brentwood Villas 04
Brentwood Villas Iv A Replat P
Brentwood Villas V
Cinnamon Ridge
Citrus Hills - Brentwood
Citrus Hills - Kensington Esta
Crystal Glen
Crystal Hill Mini Farms
Crystal Hills Mini Farms Un 3
Crystal Oaks
Crystal Oaks Eighth Add
Crystal Oaks Pb 13 Pg 138 Lot
Flying Dutchman Estates Ph I
Forest Hills
Frasure Hull Peach Orchard
Halo Hills
Hills Of Avalon
Lecanto 1st Add
Leisure Acres
Leisure Acres Unit 01
Mayfield Acres
New Mayfield 1st Add
Not In Hernando
Not On List
Pleasant Acres
Rovan Farms
Timberlane Est.
Timberlane Estates
Timberlane Estates Rev
Tropicana Highlands Unrec
West Chase
Westchase Ph I
Westchase Phase 1

- Broker IDX Sites Inc.
- 750.420.3943
- Toll Free: 005578193
- support@brokeridxsites.com






























































