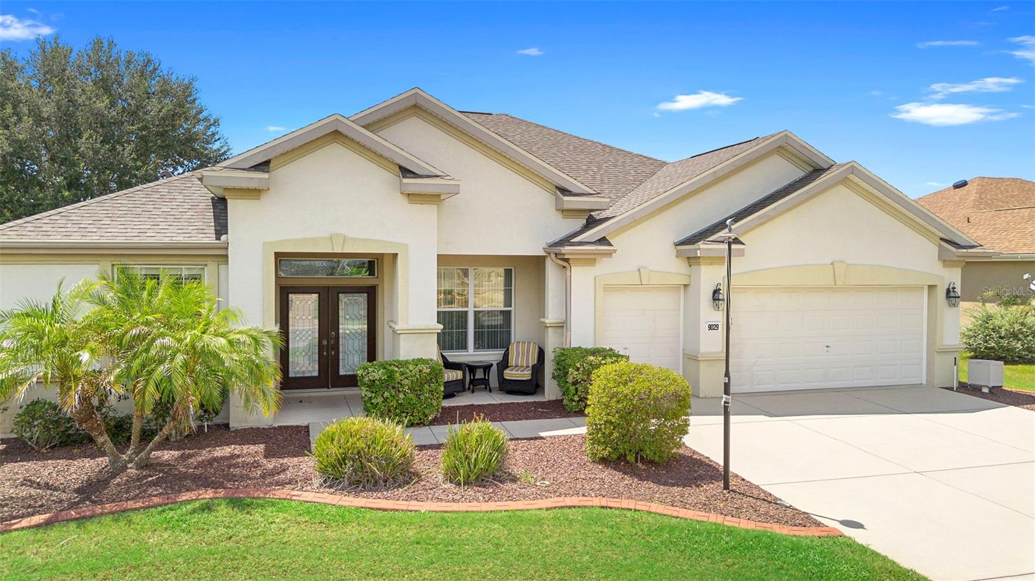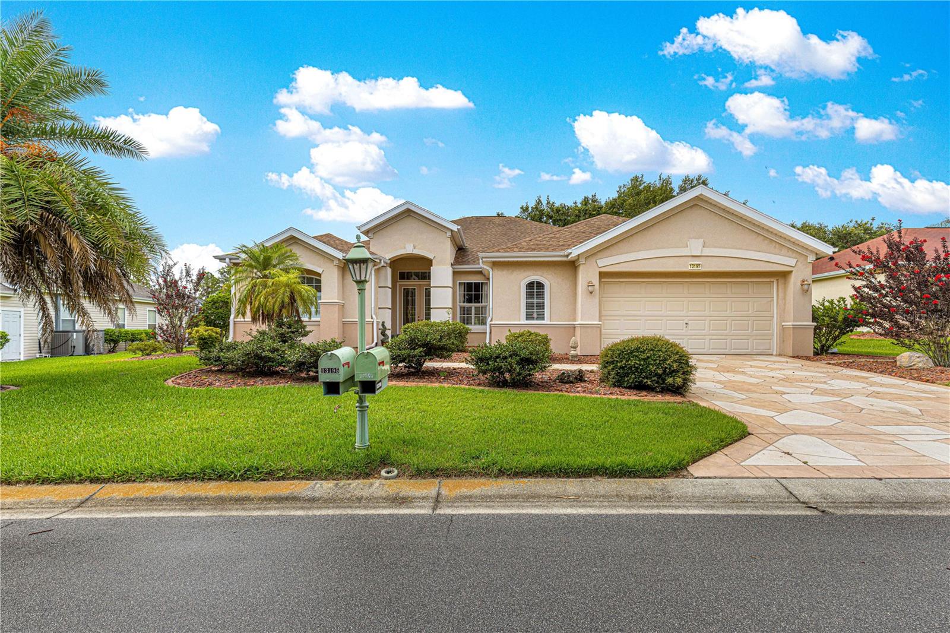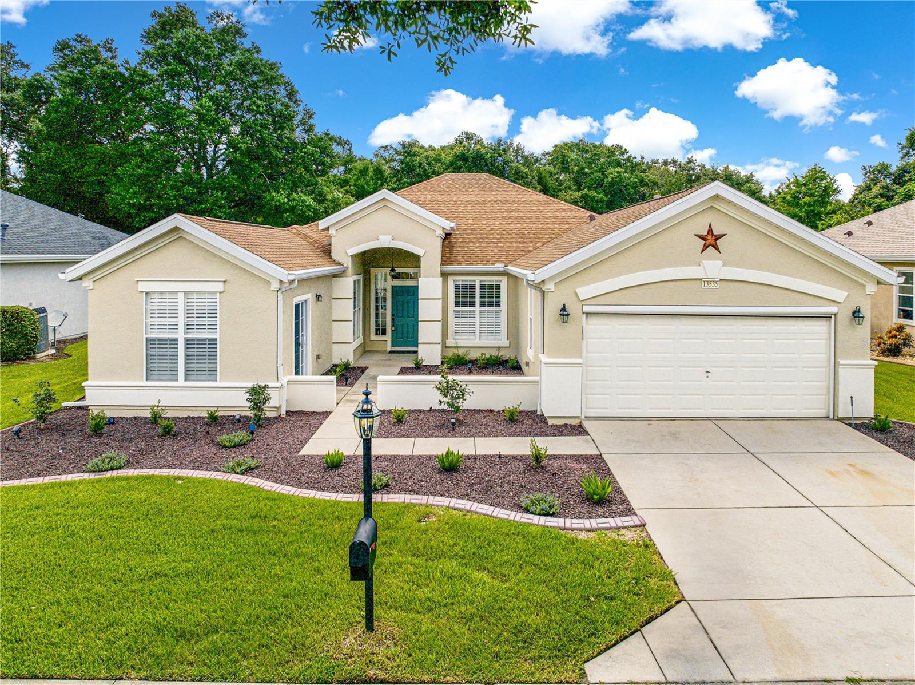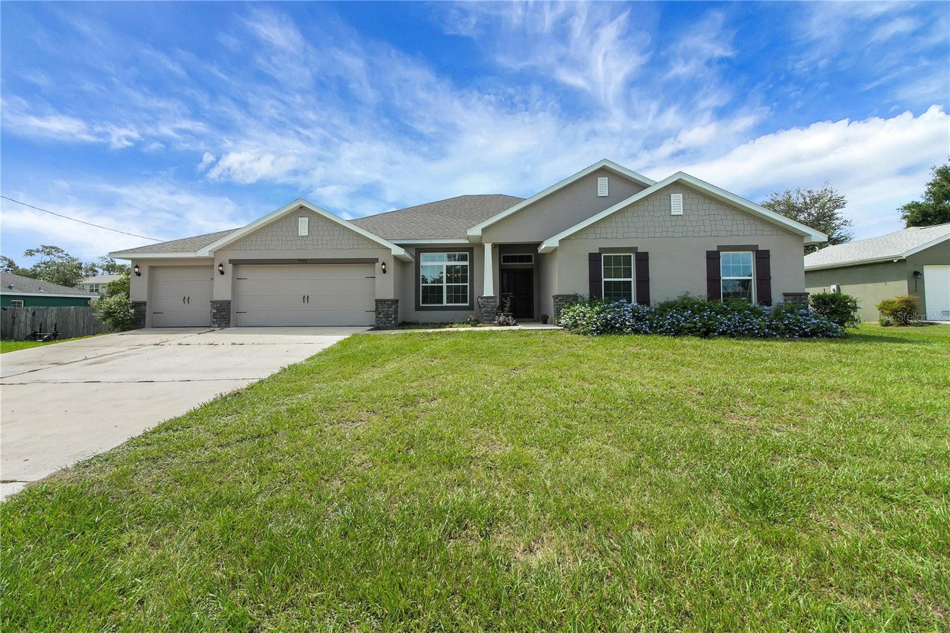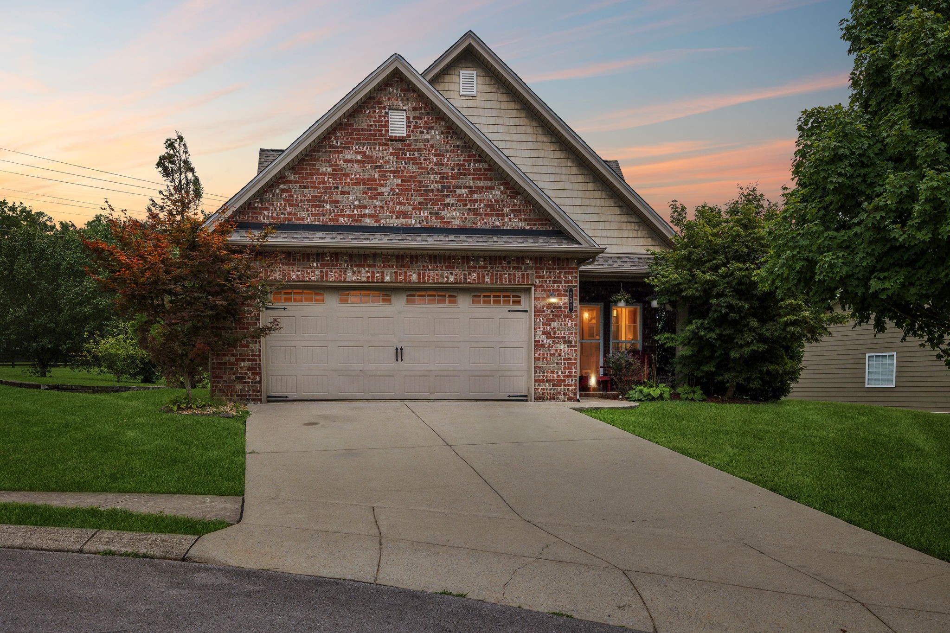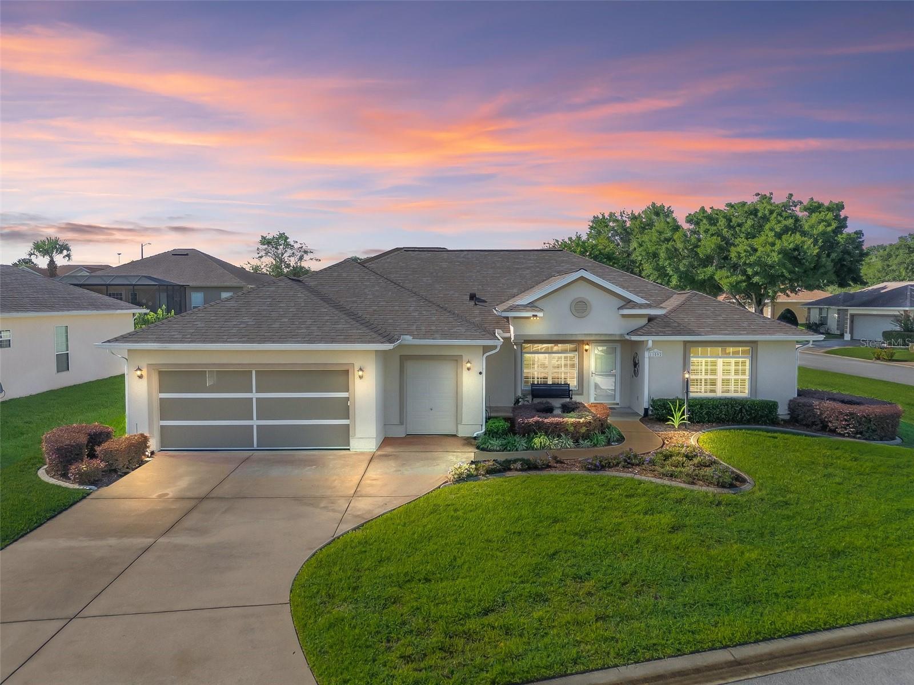11092 174th Loop, Summerfield, FL 34491
Property Photos

Would you like to sell your home before you purchase this one?
Priced at Only: $379,000
For more Information Call:
Address: 11092 174th Loop, Summerfield, FL 34491
Property Location and Similar Properties
- MLS#: G5099267 ( Residential )
- Street Address: 11092 174th Loop
- Viewed: 20
- Price: $379,000
- Price sqft: $130
- Waterfront: No
- Year Built: 2003
- Bldg sqft: 2919
- Bedrooms: 3
- Total Baths: 3
- Full Baths: 3
- Garage / Parking Spaces: 2
- Days On Market: 91
- Additional Information
- Geolocation: 28.9677 / -81.9701
- County: MARION
- City: Summerfield
- Zipcode: 34491
- Subdivision: Stonecrest
- Provided by: RE/MAX FOXFIRE - LADY LAKE
- DMCA Notice
-
DescriptionOne or more photo(s) has been virtually staged. Stonecrest is a private, gated community w/ controlled access. Welcome to your perfect opportunity in this sought after 55+ private gated community! Whether you're hosting extended family or simply enjoy ample space for guests, this well maintained 3 bedroom, 3 full bathroom home offers exceptional flexibility and comfort. Situated on a desirable corner lot, .26 of an ac., the thoughtfully designed open floor plan features cathedral ceilings, split bedroom layout, two primary suites, a versatile den, and an inside laundry room with a utility sink, a lanai and more. Enjoy the plantation shutters on the windows, a convenient back door coat closet, and a dedicated golf cart garage. The garage measures 543 sf., offers shelving, lighting, attic shuttle dropdown stairs, aceiling fan, and two hot water heaters, as well as a utility door, and an exterior key pad to open the door. Notice the screen and the garage door are on one shared track when opening and closing. Recent major updates include a 4 ton Trane HVAC system installed in 2021 and a brand new roof in 2025, giving you peace of mind for years to come. Located directly across from a peaceful retention pond, this home truly showcases pride of ownership from the original owner. Discover Your New Lifestyle at Stonecrest! Today could be the BEST DAY OF THE REST OF YOUR LIFE! If you're searching for a home in a private, gated, golf community, look no furtheryou've found your dream lifestyle at Stonecrest. Stonecrest private gated community offers gate attended staff as well as virtural staffing for entry. Nestled in the heart of Central Florida, Stonecrest is a deed restricted, active 55+ golf community that offers the perfect blend of luxury, convenience, and recreation. Imagine waking up every morning in a community designed for those who cherish an active lifestyle, where golf cart access takes you to nearby shopping and more. At Stonecrest, you'll have access to an array of world class amenities, including four community pools, one of which is a serene indoor saltwater poolalong with a spa and a fully equipped fitness center. Whether you're looking to stay fit, relax, or meet new friends, you'll find it all here. With over 90 clubs to join, you'll never run out of opportunities to explore your passions and hobbies. The clubhouse is a hub of social activity, featuring a popular, casual dining restaurant where you can enjoy great food and even better company. For the golf enthusiast, Stonecrest boasts 18 holes of championship golf, providing a challenging and scenic experience. The fun doesnt stop thereenjoy lighted pickleball courts, softball, and so much more. Welcome to Stonecrest, where every day feels like a vacation and the best years of your life are just beginning.
Payment Calculator
- Principal & Interest -
- Property Tax $
- Home Insurance $
- HOA Fees $
- Monthly -
For a Fast & FREE Mortgage Pre-Approval Apply Now
Apply Now
 Apply Now
Apply NowFeatures
Building and Construction
- Builder Model: NICKLAUS/CEDAR
- Builder Name: ARMSTRONG
- Covered Spaces: 0.00
- Exterior Features: SprinklerIrrigation, Lighting, RainGutters
- Flooring: Carpet, CeramicTile
- Living Area: 2071.00
- Roof: Shingle
Land Information
- Lot Features: CornerLot, NearGolfCourse, Landscaped, OversizedLot, PrivateRoad
Garage and Parking
- Garage Spaces: 2.00
- Open Parking Spaces: 0.00
- Parking Features: Driveway, Garage, GolfCartGarage, GarageDoorOpener
Eco-Communities
- Pool Features: Association, Community
- Water Source: Public
Utilities
- Carport Spaces: 0.00
- Cooling: CentralAir, CeilingFans
- Heating: Electric, HeatPump
- Pets Allowed: Yes
- Sewer: PublicSewer
- Utilities: HighSpeedInternetAvailable, MunicipalUtilities, UndergroundUtilities
Amenities
- Association Amenities: Clubhouse, FitnessCenter, GolfCourse, Gated, Pickleball, Park, Pool, RecreationFacilities, ShuffleboardCourt, SpaHotTub, Storage, TennisCourts, Trails
Finance and Tax Information
- Home Owners Association Fee Includes: AssociationManagement, CommonAreas, Pools, RecreationFacilities, ReserveFund, RoadMaintenance, Security, Taxes, Trash
- Home Owners Association Fee: 148.00
- Insurance Expense: 0.00
- Net Operating Income: 0.00
- Other Expense: 0.00
- Pet Deposit: 0.00
- Security Deposit: 0.00
- Tax Year: 2024
- Trash Expense: 0.00
Other Features
- Accessibility Features: WheelchairAccess
- Appliances: Dryer, Dishwasher, ElectricWaterHeater, Disposal, Range, Refrigerator, RangeHood, Washer
- Country: US
- Interior Features: CeilingFans, CathedralCeilings, EatInKitchen, KitchenFamilyRoomCombo, LivingDiningRoom, OpenFloorplan, SplitBedrooms, SolidSurfaceCounters, VaultedCeilings, WalkInClosets, WindowTreatments
- Legal Description: SEC 36 TWP 17 RGE 23 PLAT BOOK 006 PAGE 137 HILLS OF STONECREST UNIT 3 REPLAT BLK B LOT 1
- Levels: One
- Area Major: 34491 - Summerfield
- Occupant Type: Owner
- Parcel Number: 6303-002-001
- Possession: CloseOfEscrow
- Style: Ranch
- The Range: 0.00
- Views: 20
- Zoning Code: PUD
Similar Properties
Nearby Subdivisions
9458
Belleview Estate
Belleview Heights
Belleview Heights Estate
Belleview Heights Estates
Belleview Heights Ests Paved
Belleview Ranchettes
Bird Island
Bloch Brothers
Del Webb Spruce Creek Gcc
Del Webb Spruce Creek Golf And
E L Carneys Sub
Eastridge
Edgewater Estate
Enclavestonecrest Un 03
Fairways/stonecrest
Fairwaysstonecrest
Fairwaysstonecrest Un 02
Hilltop Estate
Johnson Wallace E Jr
Lake Weir Shores
Lakesstonecrest Un 02 Ph 01
Linksstonecrest
Linksstonecrest Un 01
Marion Hills
Mobile Home Mdws
No Subdivision
None
North Valleystonecrest Un 02
North Vlystonecrest Un 3
North Vlystonecrest Un Iii
Not Applicable
Not On List
Not On The List
Orange Blossom Hills
Orange Blossom Hills 05
Orange Blossom Hills 07
Orange Blossom Hills Un 01
Orange Blossom Hills Un 02
Orange Blossom Hills Un 05
Orange Blossom Hills Un 06
Orange Blossom Hills Un 07
Orange Blossom Hills Un 09
Orange Blossom Hills Un 10
Orange Blossom Hills Un 11
Orange Blossom Hills Un 13
Orange Blossom Hills Un 14
Orange Blossom Hills Un 2
Orange Blossom Hills Un 4
Orange Blossom Hills Un 5
Orange Blossom Hills Un 8
Orange Blossom Hills Un 9
Orange Blossom Hills Uns 01 0
Orange Blsm Hls
Overlookstonecrest Un 03
Sherwood
Sherwood Forest
Siler Top Ranch
Silver Springs Acres
Silverleaf Hills
Skylake
Southern Rdgstonecrest
Spruce Creek South
Spruce Creek Country Club Saw
Spruce Creek Country Club Cand
Spruce Creek Country Club Fire
Spruce Creek Country Club Star
Spruce Creek Gc
Spruce Creek Gc St Andrews
Spruce Creek Golf Country Clu
Spruce Creek Golf Country Club
Spruce Creek South
Spruce Creek South 04
Spruce Creek South 09
Spruce Creek South 11
Spruce Creek South Xiv
Spruce Creek Southx
Spruce Crk Cc Firethorne
Spruce Crk Cc Starr Pass
Spruce Crk Cc Windward Hills
Spruce Crk Gc
Spruce Crk Golf Cc Alamosa
Spruce Crk Golf Cc St Andre
Spruce Crk South 01
Spruce Crk South 04
Spruce Crk South 08
Spruce Crk South 09
Spruce Crk South 11
Spruce Crk South 13
Spruce Crk South I
Spruce Crk South Iiib
Spruce Crk South Ixa
Spruce Crk South V
Spruce Crk South Viia
Spruce Crk South Viib
Spruce Crk South Xiv
Stonecrest
Stonecrest Hills Of Stonecres
Stonecrest Meadows
Stonecrest North Valley
Stonecrest - Hills Of Stonecre
Summerfield
Summerfield Oaks
Summerfield Ter
Summerfield Terrace
Sunset Acres
Sunset Harbor Isle
Sunset Hills
Sunset Hills Ph 1
Timucuan Island
Timucuan Island Un 01
Virmillion Estate

- Broker IDX Sites Inc.
- 750.420.3943
- Toll Free: 005578193
- support@brokeridxsites.com











































































