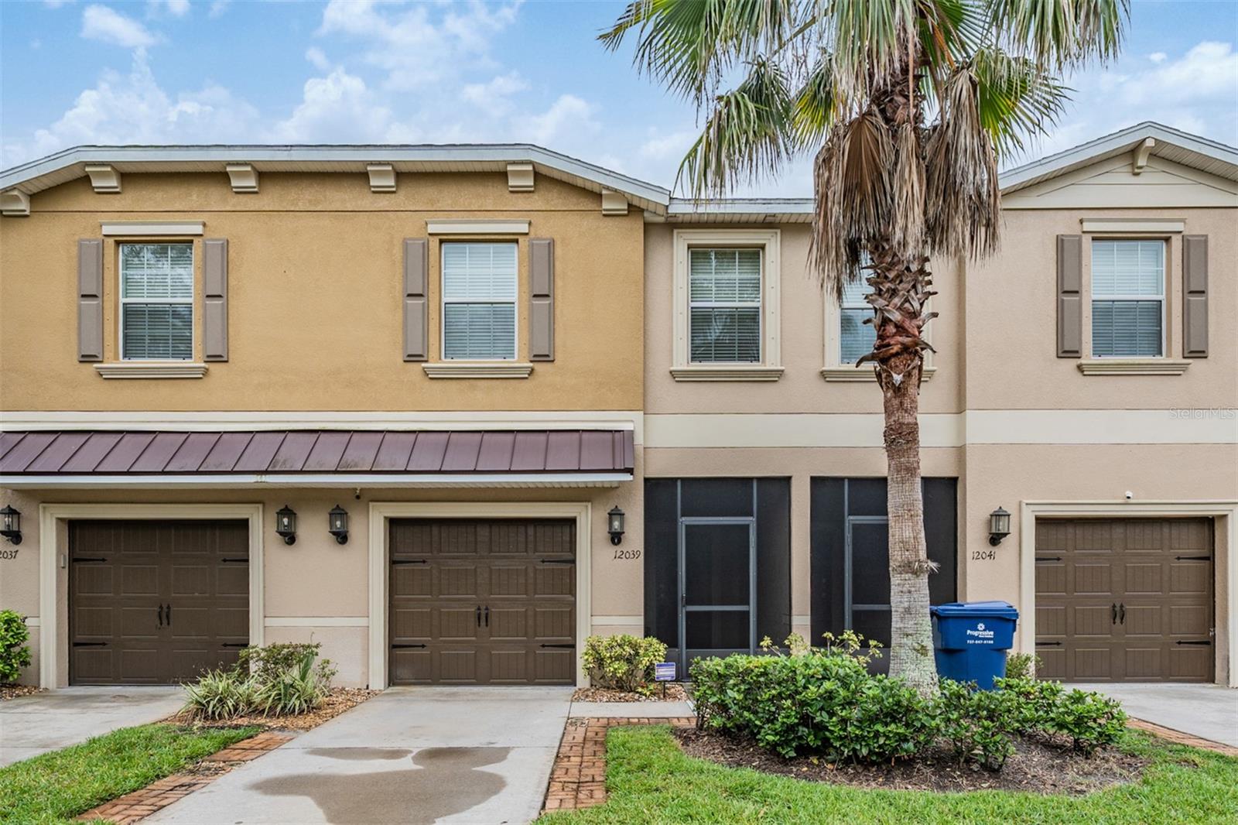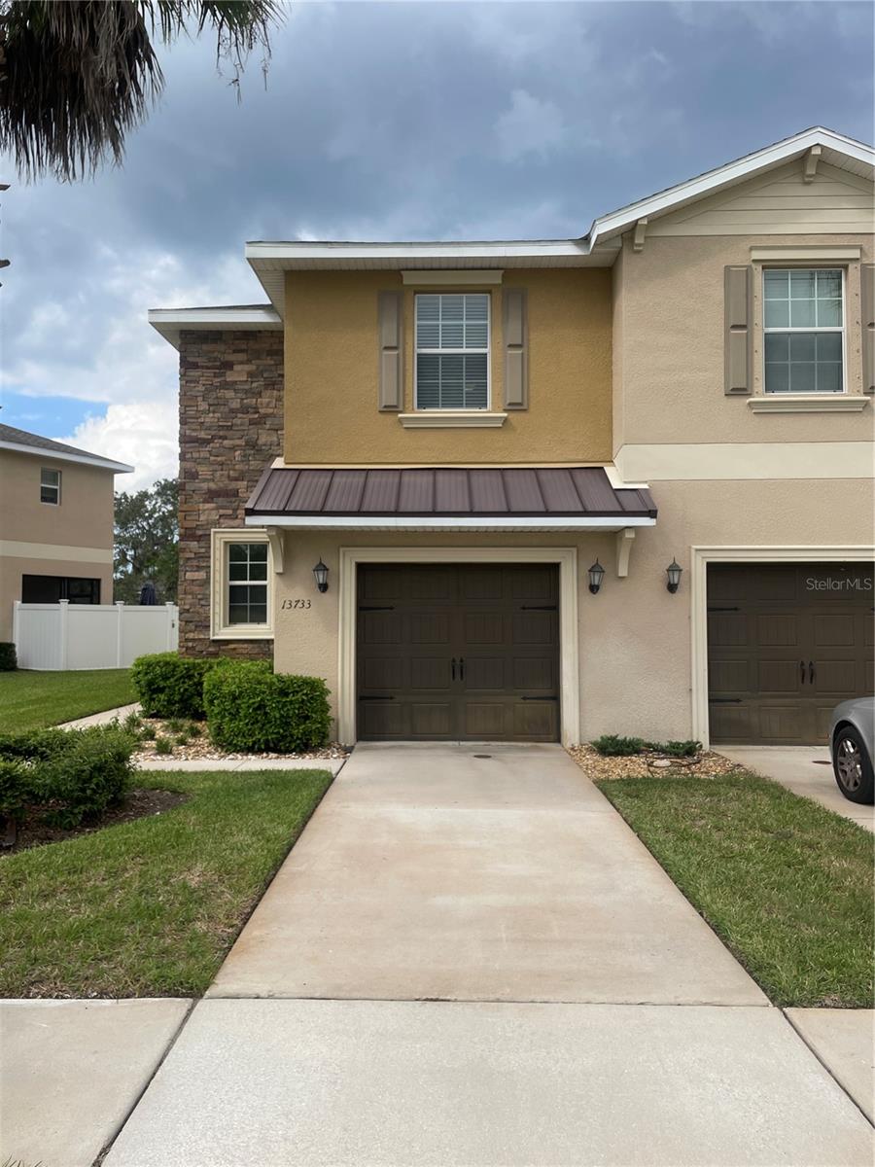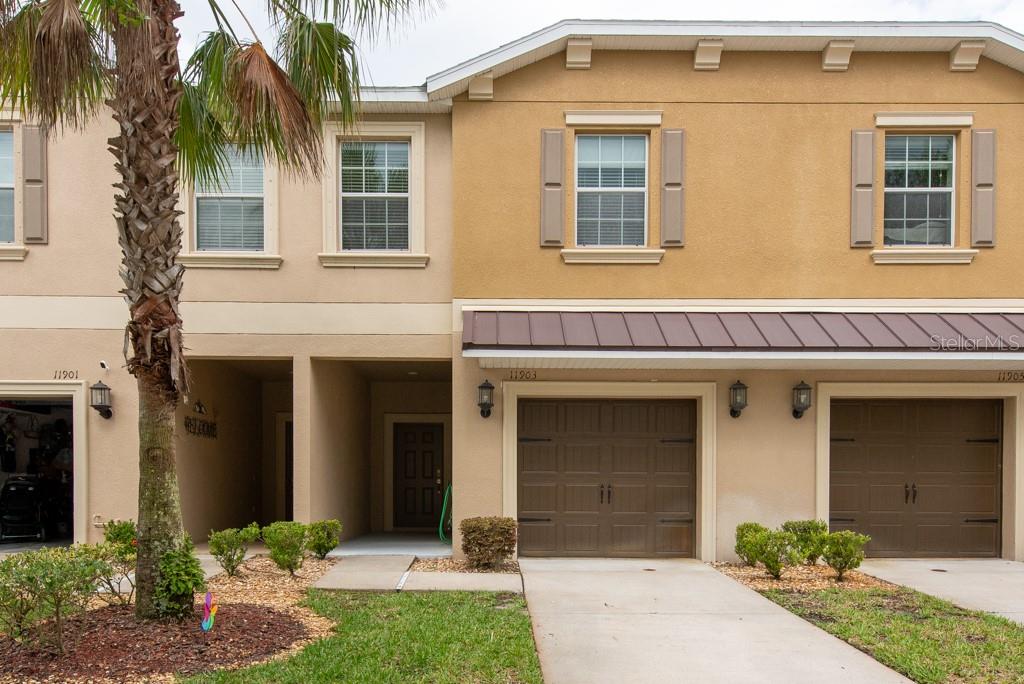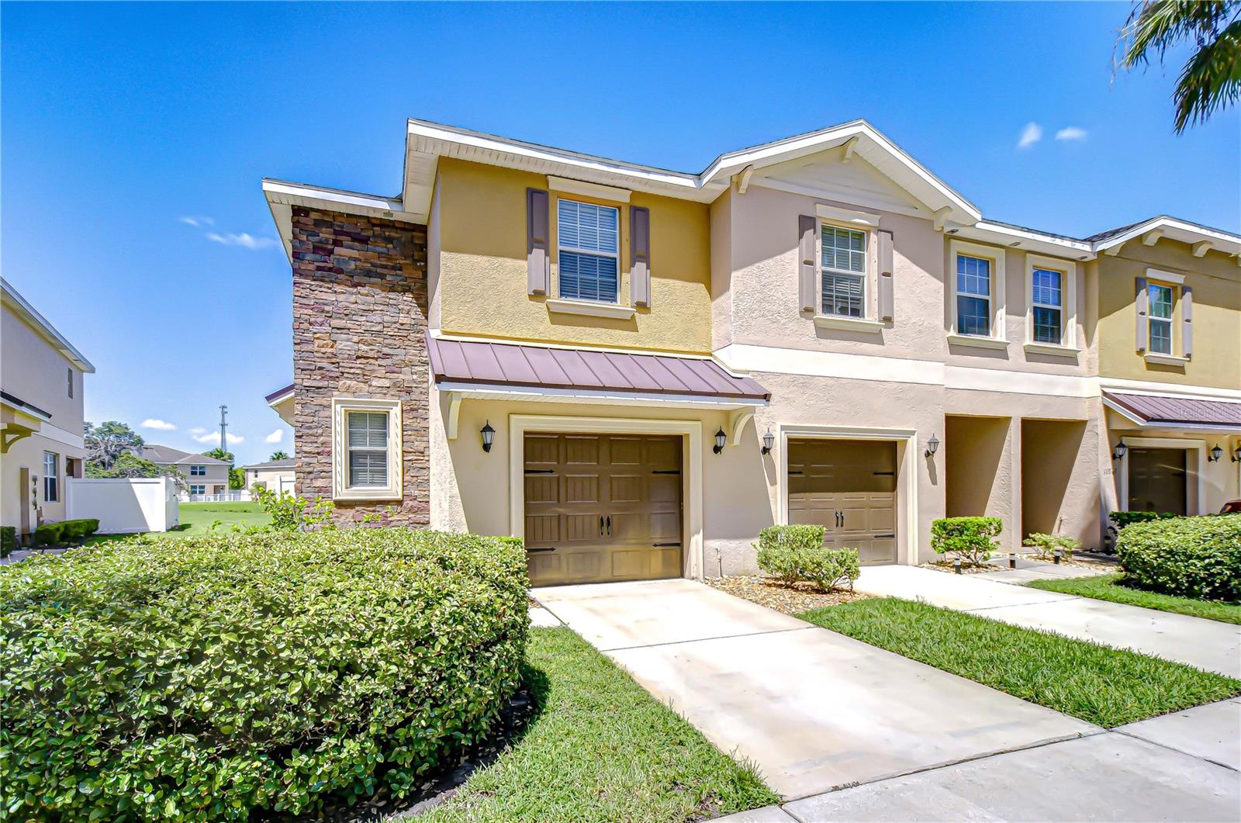12039 Greengate Drive, Hudson, FL 34669
Property Photos

Would you like to sell your home before you purchase this one?
Priced at Only: $265,000
For more Information Call:
Address: 12039 Greengate Drive, Hudson, FL 34669
Property Location and Similar Properties
- MLS#: TB8402863 ( Residential )
- Street Address: 12039 Greengate Drive
- Viewed: 6
- Price: $265,000
- Price sqft: $124
- Waterfront: No
- Year Built: 2014
- Bldg sqft: 2142
- Bedrooms: 3
- Total Baths: 3
- Full Baths: 2
- 1/2 Baths: 1
- Garage / Parking Spaces: 1
- Days On Market: 95
- Additional Information
- Geolocation: 28.3321 / -82.5879
- County: PASCO
- City: Hudson
- Zipcode: 34669
- Subdivision: Verandah Twnhms
- Elementary School: Moon Lake PO
- Middle School: Crews Lake Middle PO
- High School: Hudson High PO
- Provided by: 54 REALTY LLC
- DMCA Notice
-
DescriptionOne or more photo(s) has been virtually staged. Welcome to this beautifully maintained 3 bedroom, 2.5 bath townhome with a waterview, located in a gated community at The Verandahs! This two story home offers an open concept layout with upgraded stylish finishes, featuring a gourmet kitchen with granite countertops, stainless steel appliances, custom cabinetry, with a spacious pantry, as well as a beautiful view of the water from your dining area. Enjoy outdoor living with a screened and fenced patio, perfect for relaxing or entertaining. Upstairs, you'll find the convenience of an indoor laundry room and a large primary suite complete with dual vanities and a walk in closet AND there is that beautiful view of the water again, from your bedroom windows! You will also find split bedrooms upstairs, along with a spacious loft perfect for a home office, media room, workout or activity space the possibilities are endless. This home boasts high ceilings, crown molding, and upgraded flooring throughout. The one car garage conveniently has overhead storage while it also provides private parking. Residents of The Verandahs enjoy access to premium amenities including a resort style pool, fitness center, clubhouse, and scenic walking trails. HOA includes irrigation, trash, sewer, water, exterior pest control and maintenance. Zoned for highly rated schools and just minutes from local shopping, dining and quick access to the Suncoast Parkway/Veteran's Expressway this home has it all *style, upgrades, new dishwasher, newer water heater, enclosed/screened patios in the front of the home and in the back, great community features and maintenance free living! Schedule your showing today!
Payment Calculator
- Principal & Interest -
- Property Tax $
- Home Insurance $
- HOA Fees $
- Monthly -
For a Fast & FREE Mortgage Pre-Approval Apply Now
Apply Now
 Apply Now
Apply NowFeatures
Building and Construction
- Covered Spaces: 0.00
- Exterior Features: SprinklerIrrigation, StormSecurityShutters
- Fencing: Fenced, Vinyl
- Flooring: Carpet, Tile
- Living Area: 1666.00
- Roof: Shingle
School Information
- High School: Hudson High-PO
- Middle School: Crews Lake Middle-PO
- School Elementary: Moon Lake-PO
Garage and Parking
- Garage Spaces: 1.00
- Open Parking Spaces: 0.00
Eco-Communities
- Pool Features: Association, Community
- Water Source: Public
Utilities
- Carport Spaces: 0.00
- Cooling: CentralAir, CeilingFans
- Heating: Central, Electric
- Pets Allowed: CatsOk, DogsOk
- Sewer: PublicSewer
- Utilities: CableAvailable, ElectricityConnected, HighSpeedInternetAvailable, MunicipalUtilities, SewerConnected, WaterConnected
Amenities
- Association Amenities: Clubhouse, FitnessCenter, MaintenanceGrounds, Gated, Pool
Finance and Tax Information
- Home Owners Association Fee Includes: MaintenanceGrounds, MaintenanceStructure, Pools, Sewer, Trash, Water
- Home Owners Association Fee: 275.98
- Insurance Expense: 0.00
- Net Operating Income: 0.00
- Other Expense: 0.00
- Pet Deposit: 0.00
- Security Deposit: 0.00
- Tax Year: 2024
- Trash Expense: 0.00
Other Features
- Appliances: ConvectionOven, Dryer, Dishwasher, ElectricWaterHeater, Disposal, IceMaker, Microwave, Range, Refrigerator, Washer
- Country: US
- Interior Features: CeilingFans, CrownMolding, EatInKitchen, HighCeilings, KitchenFamilyRoomCombo, LivingDiningRoom, OpenFloorplan, StoneCounters, SplitBedrooms, UpperLevelPrimary, WalkInClosets, WindowTreatments, Loft
- Legal Description: VERANDAH TOWNHOMES PB 63 PG 110 LOT 40
- Levels: Two
- Area Major: 34669 - Hudson/Port Richey
- Occupant Type: Vacant
- Parcel Number: 17-25-03-008.0-000.00-040.0
- Possession: CloseOfEscrow
- The Range: 0.00
- View: Pond, Water
- Zoning Code: MPUD
Similar Properties
Nearby Subdivisions

- Broker IDX Sites Inc.
- 750.420.3943
- Toll Free: 005578193
- support@brokeridxsites.com





















































