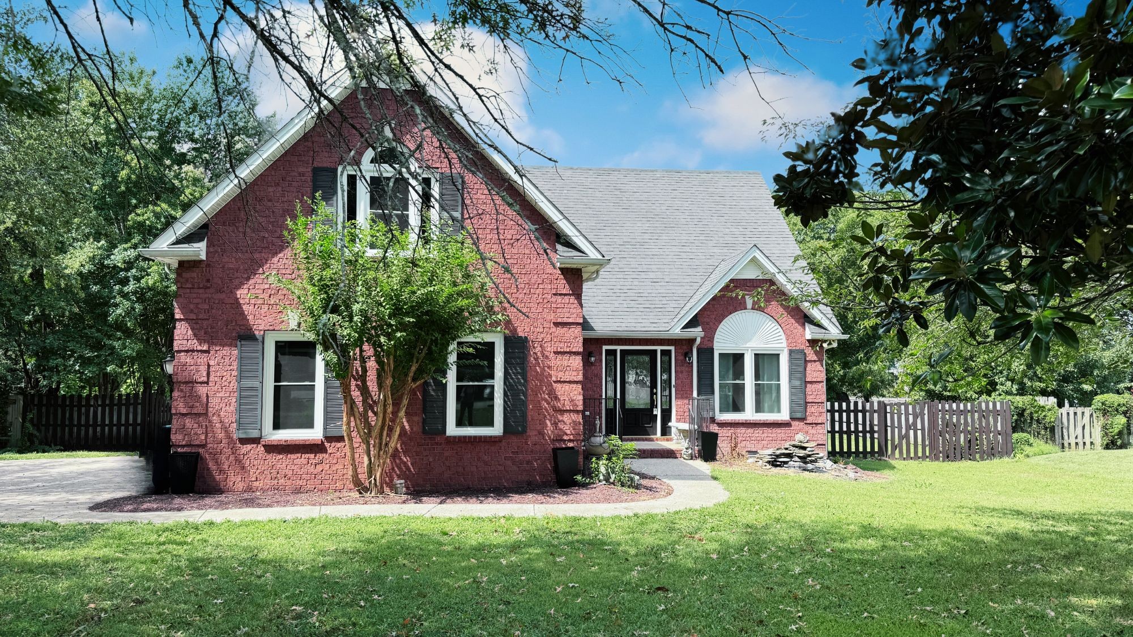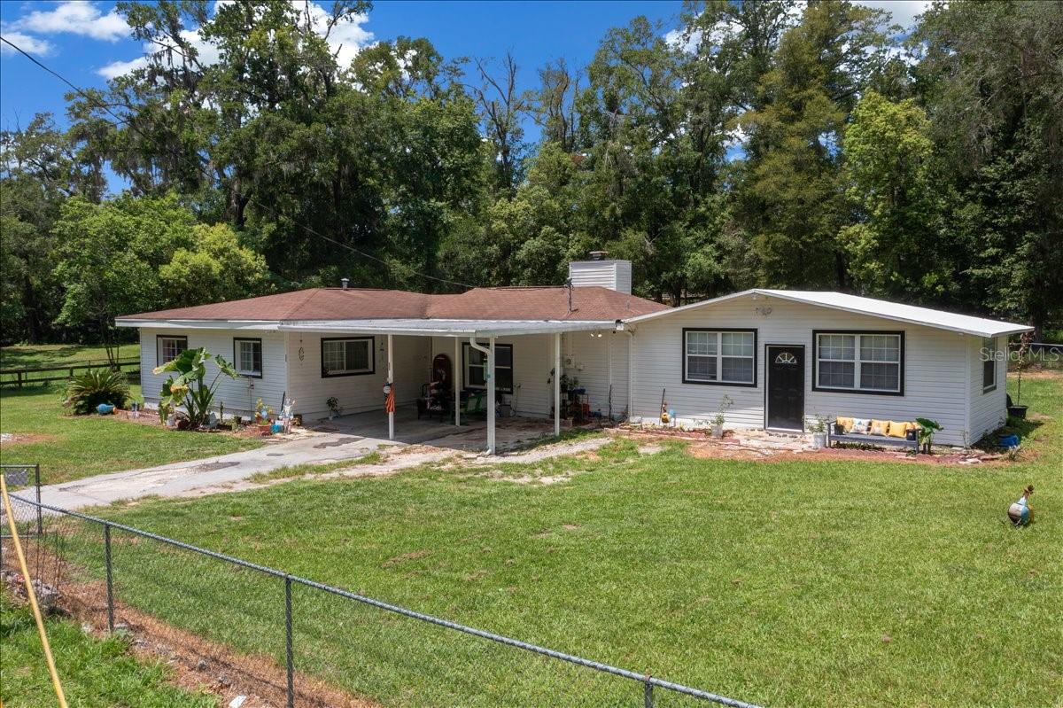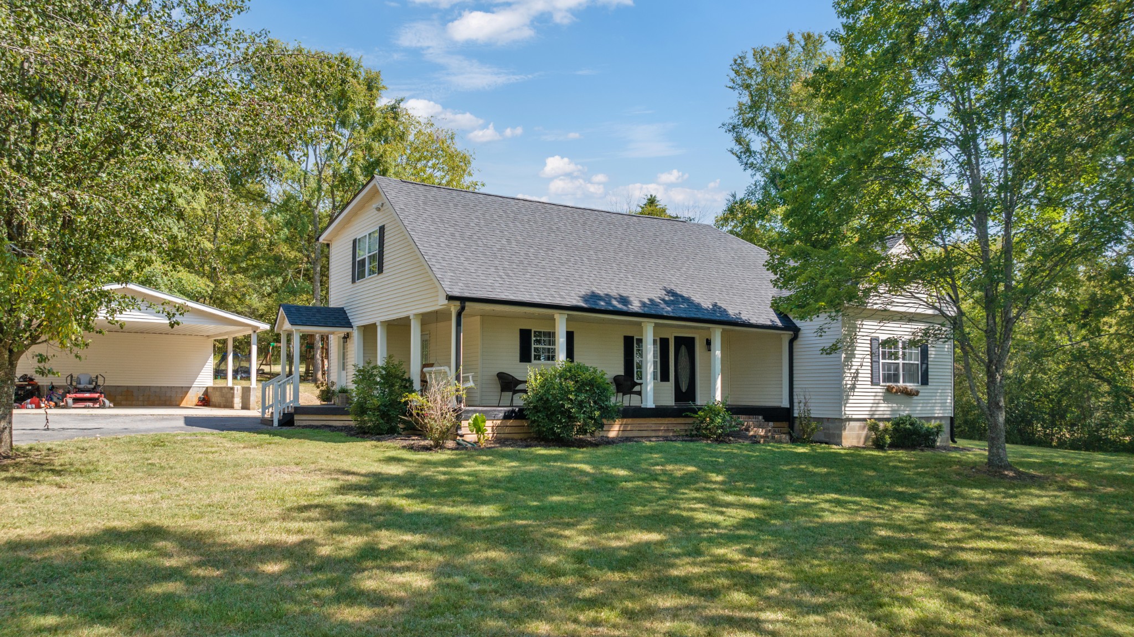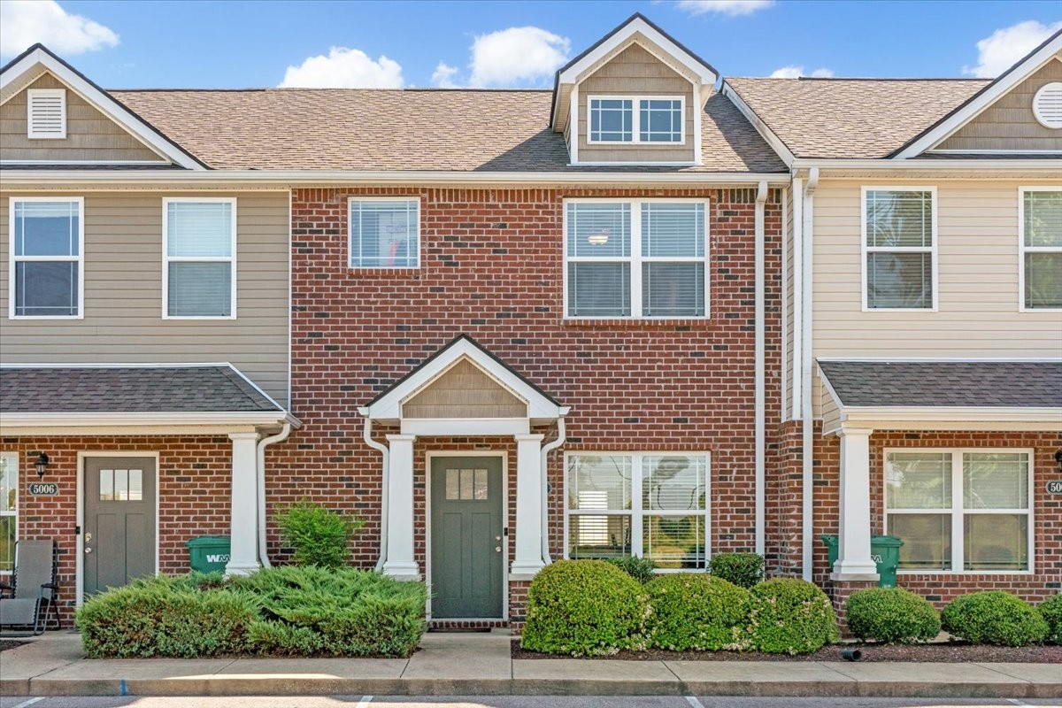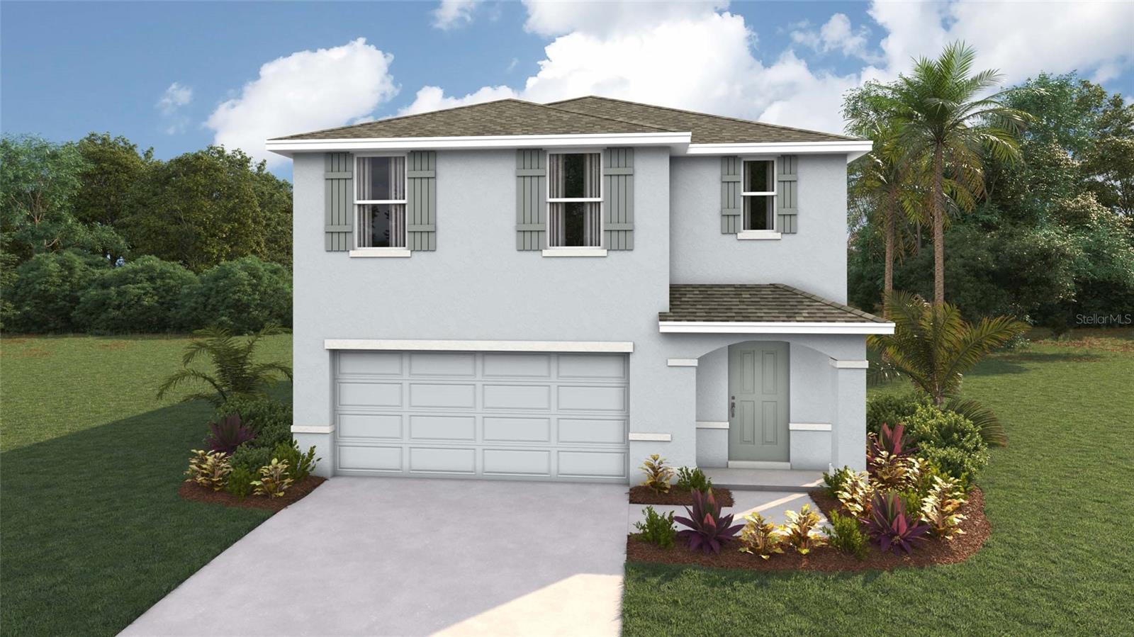2340 14th Avenue, Ocala, FL 34470
Property Photos

Would you like to sell your home before you purchase this one?
Priced at Only: $287,400
For more Information Call:
Address: 2340 14th Avenue, Ocala, FL 34470
Property Location and Similar Properties
- MLS#: OM704201 ( Residential )
- Street Address: 2340 14th Avenue
- Viewed: 4
- Price: $287,400
- Price sqft: $144
- Waterfront: No
- Year Built: 1963
- Bldg sqft: 1994
- Bedrooms: 3
- Total Baths: 3
- Full Baths: 3
- Garage / Parking Spaces: 2
- Days On Market: 55
- Additional Information
- Geolocation: 29.2104 / -82.1201
- County: MARION
- City: Ocala
- Zipcode: 34470
- Elementary School: Oakcrest
- Middle School: Fort King
- High School: Vanguard
- Provided by: TACTICAL REALTY LLC
- DMCA Notice
-
Description? Price Reduced ? Welcome to your private Florida oasis just minutes from downtown Ocala! This beautifully maintained 3 bedroom, 3 bath home offers 1,706 sq ft of versatile living space on over half an acre, giving you room to bring all your toys. With no neighbors on either side, youll enjoy unmatched privacy. The saltwater poolresurfaced in 2025 and equipped with a new pump motor installed in 2024serves as the centerpiece of the backyard retreat, fully fenced for privacy with an additional perimeter fence and double gates enclosing the property, perfect for parking an RV. Inside, the split floorplan enhances comfort and privacy. The nearly 400 sq ft primary suite provides space for a sitting area or multigenerational setup, while the second and third bedrooms are generously sized for family or guests. Interior highlights include classic terrazzo and vinyl plank flooring, a Florida room ideal for a home office, and a third full bathroom with direct access to the poolperfect for outdoor entertaining. The lush yard showcases mature fruit trees and plants, including pineapple trees, banana plants, grape vines, and a cherry tree, adding both charm and sustainability to your outdoor living. With no HOA or CDD, a prime location close to downtown, and a flexible layout designed for Florida living, this home offers both convenience and serenity.
Payment Calculator
- Principal & Interest -
- Property Tax $
- Home Insurance $
- HOA Fees $
- Monthly -
For a Fast & FREE Mortgage Pre-Approval Apply Now
Apply Now
 Apply Now
Apply NowFeatures
Building and Construction
- Covered Spaces: 0.00
- Exterior Features: RainGutters, Storage
- Flooring: Terrazzo, Vinyl
- Living Area: 1706.00
- Roof: Metal, Shake
School Information
- High School: Vanguard High School
- Middle School: Fort King Middle School
- School Elementary: Oakcrest Elementary School
Garage and Parking
- Garage Spaces: 0.00
- Open Parking Spaces: 0.00
Eco-Communities
- Pool Features: Gunite, InGround
- Water Source: Public
Utilities
- Carport Spaces: 2.00
- Cooling: CentralAir, WallWindowUnits, CeilingFans
- Heating: Central, Electric
- Sewer: SepticTank
- Utilities: CableAvailable, ElectricityConnected, PhoneAvailable, WaterConnected
Finance and Tax Information
- Home Owners Association Fee: 0.00
- Insurance Expense: 0.00
- Net Operating Income: 0.00
- Other Expense: 0.00
- Pet Deposit: 0.00
- Security Deposit: 0.00
- Tax Year: 2024
- Trash Expense: 0.00
Other Features
- Appliances: Cooktop, Dryer, Dishwasher, Range, Refrigerator, Washer
- Country: US
- Interior Features: CeilingFans, MainLevelPrimary, SplitBedrooms, SolidSurfaceCounters
- Legal Description: SEC 05 TWP 15 RGE 22 COM NE COR NE 1/4 OF SE 1/4 OF SE 1/4 S 300 FT FOR POB W 240.10 FT S 364.10 FT E 240.10 FT N 364.10 FT TO POB EX RD ROW & EXC COM AT NE COR OF SE 1/4 TH S 1328.27 FT TH N 89-51-50 W 25 FT TH S 664.10 FT TO POB TH N 89-51-50 W 150 FT TH N 150 FT TH S 89-51-50 E 150 FT TH S 150 FT TO POB & EXC COM AT THE NE COR OF NE 1/4 OF SE 1/4 OF SE 1/4 TH N 89-51-50 W 25 FT TH S 300 FT TO THE POB TH CONT S 16.40 FT TH N 89-51-50 W 124.50 FT TH S 197.50 FT TH N 89-51-50 W 25.50 FT TH S 150 FT TH N 89-51-50 W 65.10 FT TH N 363.90 FT TH S 89-51-50 E 215.10 FT TO THE POB
- Levels: One
- Area Major: 34470 - Ocala
- Occupant Type: Owner
- Parcel Number: 24977-000-00
- Possession: CloseOfEscrow
- The Range: 0.00
- View: TreesWoods
- Zoning Code: R1A
Similar Properties
Nearby Subdivisions
Alderbrook
Autumn Oaks
Autumn Rdg
Belmont Pines
Bluefields
Caldwells Add
Emerson Pointe
Ethans Glen
Fox Mdw Un 01
Golfview Add 01
Granthams Sub
Grapeland Terrace
Heather Trace Ph 1
Heather Trace Ph I
Heritage Hills Rep
Hilldale
Hilltop Manor
Hunters Trace
Marion Oaks
Mira Mar
N/a
Non Sub
None
Northwood Park
Not In Subdivision
Not On List
Oak Hill Plantation
Oak Hill Plantation Ph 1
Oak Hill Plantation Ph 2a
Oak Hill Plantation Ph I
Oakbrook Village
Oakcrest Homesites
Ocala East Villas Un 01
Ocala Heights
One
Pine Ridge
Raven Glen
Raven Glen Un 01
Reardon Middle Town Lts
Sevilla Estate
Silver Spgs Forest
Silver Terrace
Spring Hlnds
Stonewood Villas
Sunbrite
Sunview Manor
Tree Hill
Victoria Station
Village North
Village Un 55
Wyomina Crest

- Broker IDX Sites Inc.
- 750.420.3943
- Toll Free: 005578193
- support@brokeridxsites.com











































