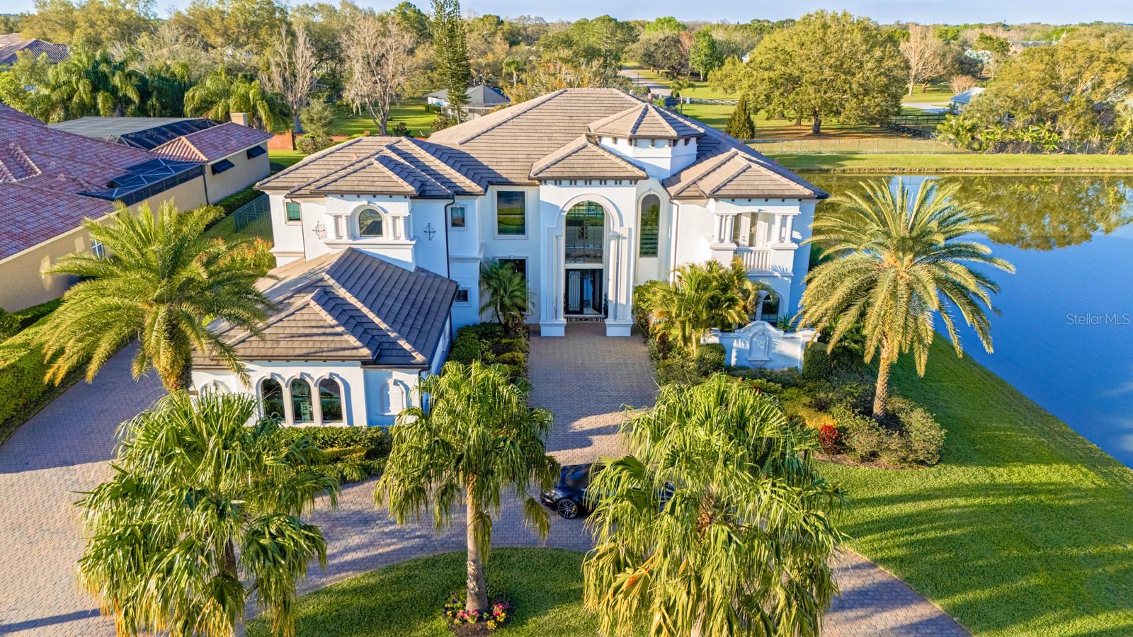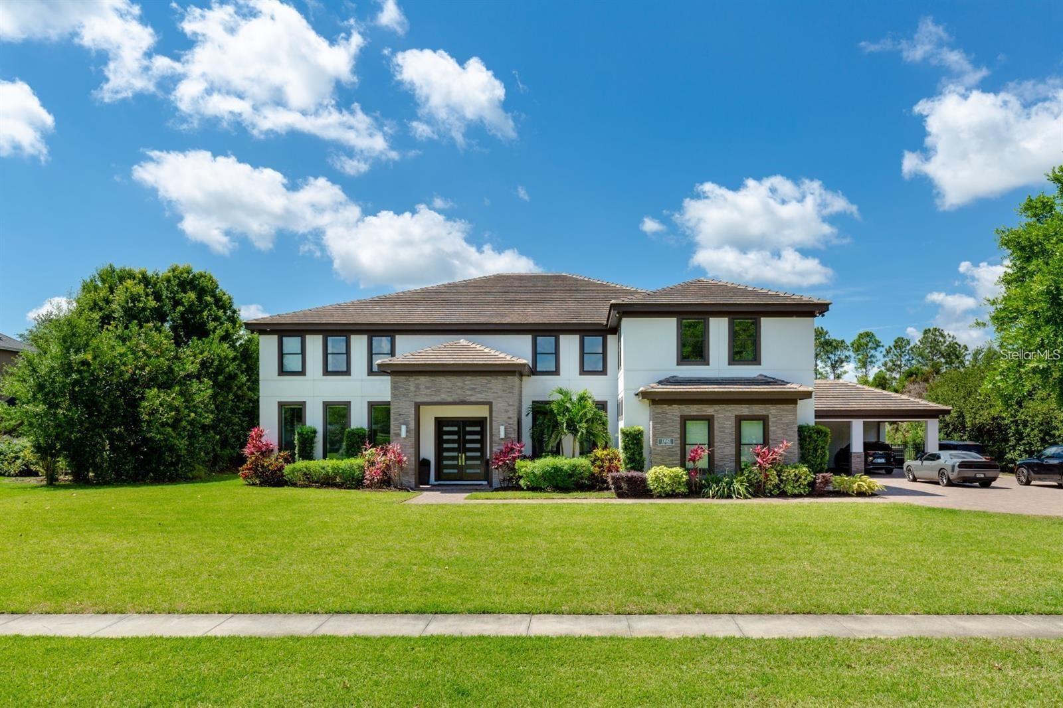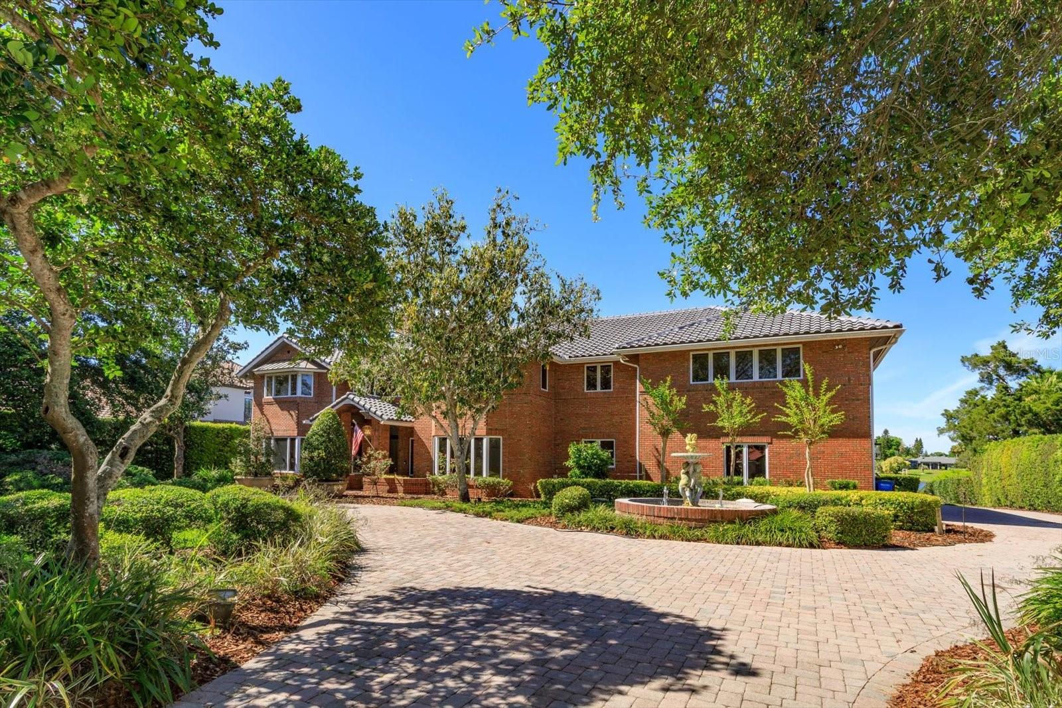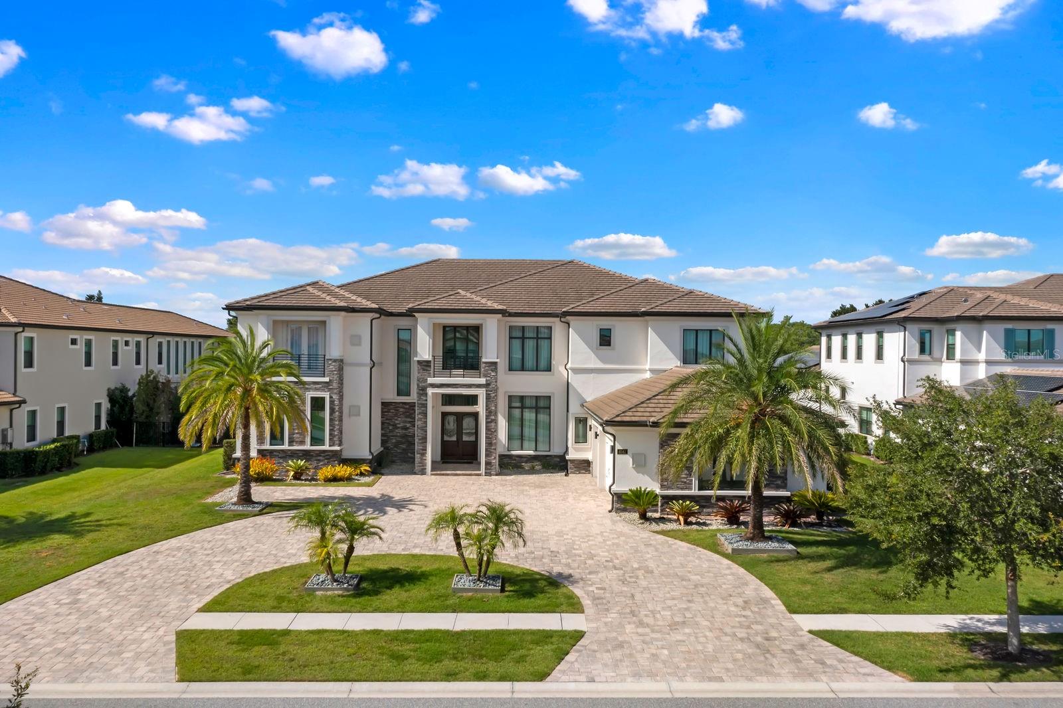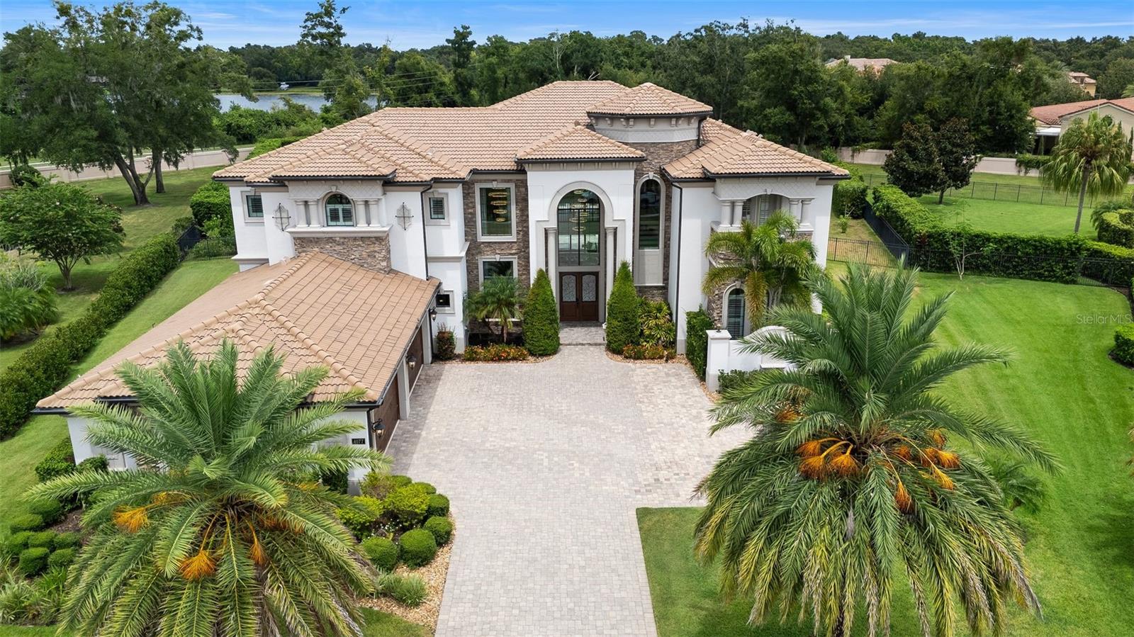2937 Butler Bay Drive N, Windermere, FL 34786
Property Photos

Would you like to sell your home before you purchase this one?
Priced at Only: $3,200,000
For more Information Call:
Address: 2937 Butler Bay Drive N, Windermere, FL 34786
Property Location and Similar Properties
- MLS#: O6319132 ( Residential )
- Street Address: 2937 Butler Bay Drive N
- Viewed: 5
- Price: $3,200,000
- Price sqft: $419
- Waterfront: Yes
- Wateraccess: Yes
- Waterfront Type: BeachAccess,LakeFront,LakePrivileges
- Year Built: 1990
- Bldg sqft: 7630
- Bedrooms: 6
- Total Baths: 6
- Full Baths: 5
- 1/2 Baths: 1
- Garage / Parking Spaces: 3
- Days On Market: 60
- Additional Information
- Geolocation: 28.5063 / -81.5653
- County: ORANGE
- City: Windermere
- Zipcode: 34786
- Subdivision: Windermere Club/butler Bay
- Elementary School: Windermere Elem
- Middle School: Bridgewater Middle
- High School: Windermere High School
- Provided by: KELLER WILLIAMS ELITE PARTNERS III REALTY
- DMCA Notice
-
Description**Video tour and 3D floorplan experience available.** Indulge in ultimate luxury at this gated Lake Crescent retreat. Enjoy water skiing on a private lake, fishing from your private boat dock, and marveling at rocket launches, stunning sunsets, and pontoon plane landingsall from your own backyard. Embrace Florida living with a heated saltwater pool and spa waterfall surrounded by a spacious travertine tile deck. Relax on your private sandy beach or boat dock with a sundeck with electricity. A stylish fountain, palm trees, and crepe myrtles adorn the circular driveway, leading to double front doors revealing soaring ceilings, travertine floors, a grand staircase, crown molding, and tray ceilings. The formal dining and living rooms feature a gas fireplace, stone accents, and a retractable TV, ideal for unforgettable gatherings. Glass folding doors open the wall completely to extend the living space to the pool area with a fire pit. The gourmet kitchen boasts the best view in town, custom cabinetry with pull out drawers, ceiling high storage with accent lights, tile backsplash, granite countertops, built in refrigerator, full size wine refrigerator, 6 burner gas range with pot filler, Dacor double oven, and warming drawer. The walk in pantry and butlers pantry/coffee bar offer custom cabinets, granite countertops, and a second full size refrigerator. The wet island has ample seating, while the shaded lanai provides more dining space near the built in gas grill, all with stunning pool and lake views. The primary suite, located downstairs, features rich wood floors, glass doors leading to the patio, and two walk in closets with custom cabinets. The spa like primary bathroom includes a large shower, Jacuzzi tub, double vanities, granite counters, and a heated towel rack. Guests will enjoy a first floor bedroom with a superb lake view and private access to the pool bath. Theres also a spacious in law suite with a private entrance, walk in closet, additional storage closet and private bath. The main staircase leads to a library loft overlooking the living room plus three additional bedrooms: one with a private bath, and two sharing a Jack & Jill bath. Breathtaking balcony views are accessible from the loft or bedroom. Custom cabinets and granite throughout the wet areas in the home. A second staircase reveals a state of the art theater with tiered seating, 4K projector, 4 TVs, wet bar, beverage fridge, and bar seating. TWO offices: one with a seating area, barn doors opening to a workspace, and new glass sliding doors overlooking Lake Crescent, plus a cozy second office that could be a workout or hobby room. Additional features include a laundry room with custom cabinetry and granite countertops, and a 3 car garage with epoxy flooring, workbench alcove, built in cabinets, overhead storage, and a pull down screen door on the third bay. Recent upgrades: new tile roof on the house and boathouse (2025), new windows (2025), pool and spa resurfaced (2025), new paint inside and out (2025), tankless water heaters (2024), updated ACs (2018 and 2024), lighting, and re decked dock with new electric (2024). This neighborhood is minutes from downtown Windermere, Winter Garden, Disney World, and Dr. Phillips' fine dining. This is more than a home; its a lifestyle of unparalleled luxury and tranquility.
Payment Calculator
- Principal & Interest -
- Property Tax $
- Home Insurance $
- HOA Fees $
- Monthly -
For a Fast & FREE Mortgage Pre-Approval Apply Now
Apply Now
 Apply Now
Apply NowFeatures
Building and Construction
- Covered Spaces: 0.00
- Exterior Features: Balcony, FrenchPatioDoors, SprinklerIrrigation, Lighting, OutdoorKitchen, RainGutters
- Fencing: Other
- Flooring: Carpet, CeramicTile, Travertine, Wood
- Living Area: 5874.00
- Other Structures: BoatHouse, OutdoorKitchen
- Roof: Tile
Land Information
- Lot Features: Flat, Level, OutsideCityLimits, Landscaped
School Information
- High School: Windermere High School
- Middle School: Bridgewater Middle
- School Elementary: Windermere Elem
Garage and Parking
- Garage Spaces: 3.00
- Open Parking Spaces: 0.00
- Parking Features: CircularDriveway, Driveway, Garage, GarageDoorOpener, GarageFacesSide, WorkshopInGarage
Eco-Communities
- Green Energy Efficient: Windows
- Pool Features: Gunite, Heated, InGround, OutsideBathAccess, SaltWater
- Water Source: Well
Utilities
- Carport Spaces: 0.00
- Cooling: CentralAir, CeilingFans
- Heating: Central
- Pets Allowed: Yes
- Sewer: SepticTank
- Utilities: CableConnected, ElectricityConnected, HighSpeedInternetAvailable, PhoneAvailable, UndergroundUtilities, WaterConnected
Amenities
- Association Amenities: Gated
Finance and Tax Information
- Home Owners Association Fee Includes: CableTv, Internet
- Home Owners Association Fee: 2275.00
- Insurance Expense: 0.00
- Net Operating Income: 0.00
- Other Expense: 0.00
- Pet Deposit: 0.00
- Security Deposit: 0.00
- Tax Year: 2024
- Trash Expense: 0.00
Other Features
- Appliances: BarFridge, BuiltInOven, Cooktop, Dryer, Dishwasher, ExhaustFan, Disposal, Microwave, Refrigerator, TanklessWaterHeater, WineRefrigerator, Washer
- Country: US
- Interior Features: WetBar, BuiltInFeatures, TrayCeilings, CeilingFans, CrownMolding, EatInKitchen, MainLevelPrimary, OpenFloorplan, StoneCounters, SplitBedrooms, SolidSurfaceCounters, Skylights, VaultedCeilings, WalkInClosets, WoodCabinets, WindowTreatments, Attic, SeparateFormalDiningRoom, SeparateFormalLivingRoom, Loft
- Legal Description: BUTLER BAY UNIT 3 18/4 LOT 99
- Levels: Two
- Area Major: 34786 - Windermere
- Occupant Type: Vacant
- Parcel Number: 01-23-27-1108-00-990
- Style: Traditional
- The Range: 0.00
- View: Lake, Water
- Zoning Code: R-CE-C
Similar Properties
Nearby Subdivisions
Aladar On Lake Butler
Ashlin Park Ph 1
Bella Vita Estates
Bellaria
Belmere Village
Belmere Village G2 48 65
Belmere Village G5
Butler Bay
Butler Ridge
Casa Del Lago Rep
Casabella
Casabella Ph 2
Chaine Du Lac
Creeks Run
Down Acres Estates
Down Point Sub
Down Point Subdivision
Downs Cove Camp Sites
Enclave
Estates At Lake Clarice
Farms
Glenmuir
Glenmuir 48 39
Glenmuir Ut 02 51 42
Gotha Town
Isleworth
Keenes Pointe
Keenes Pointe 46104
Lake Burden South Ph 2
Lake Burden South Ph I
Lake Butler Estates
Lake Cawood Estates
Lake Cresent Reserve
Lake Down Cove
Lake Hancock Shores
Lake Roper Pointe
Lake Sawyer South Ph 01
Lake Sawyer South Phase 4
Lakes
Lakes Of Windermere Ph 2a
Lakes Windermere Ph 01 49 108
Lakeside Villas
Lakeswindermere Ph 02a
Lakeswindermere Ph 04
Lakeswindermere Ph 3
Lakeswindermerepeachtree
Landings At Lake Sawyer
Metcalf Park Rep
Not On The List
Other
Oxford Moor 4730
Palms At Windermere
Peachtree Park
Preston Square
Providence
Providence Ph 2
Reserve At Belmere
Reserve At Belmere 48 23
Reserve At Belmere Ph 02 48 14
Reserve At Belmere Ph 03 51 01
Reserve At Lake Butler
Reserve At Lake Butler Sound
Reserve At Lake Butler Sound 4
Reservebelmere Ph 04
Sanctuarylkswindermere
Sawyer Shores Sub
Silver Woods
Silver Woods Ph 01
Silver Woods Ph 03a
Silver Woods Ph 3
Summerport Beach
Summerport Horizon West
Summerport Ph 02
Summerport Ph 03
Sunset Bay
Tildens Grove Ph 01 4765
Town Of Windermere
Tuscany Ridge 50 141
Vineyardshorizons West Ph 1b
Waterstone
Waterstone A D E F G H J L
Wauseon Ridge
West Lake Butler Estates
Westover Club Ph 02 4771
Westover Reserve Ph 02
Westside Village
Whitney Isles Belmere Ph 02
Whitney Isles At Belmere
Whitney Isles/belmere Ph 02
Whitney Islesbelmere Ph 02
Wickham Park
Windermere
Windermere Club/butler Bay
Windermere Clubbutler Bay
Windermere Downs Ph 03
Windermere Isle
Windermere Isle Ph 2
Windermere Lndgs Ph 02
Windermere Reserve
Windermere Sound
Windermere Terrace
Windermere Town
Windermere Town Rep
Windermere Trails Ph 3b
Windermere Trails Phase 1b
Windermere Trls Ph 1b
Windermere Trls Ph 1c
Windermere Trls Ph 3a
Windermere Trls Ph 3b
Windermere Trls Ph 4b
Windermere Trls Ph 5b
Windermere Trls Ph Ia
Windsor Hill
Windstone

- Broker IDX Sites Inc.
- 750.420.3943
- Toll Free: 005578193
- support@brokeridxsites.com







































































































