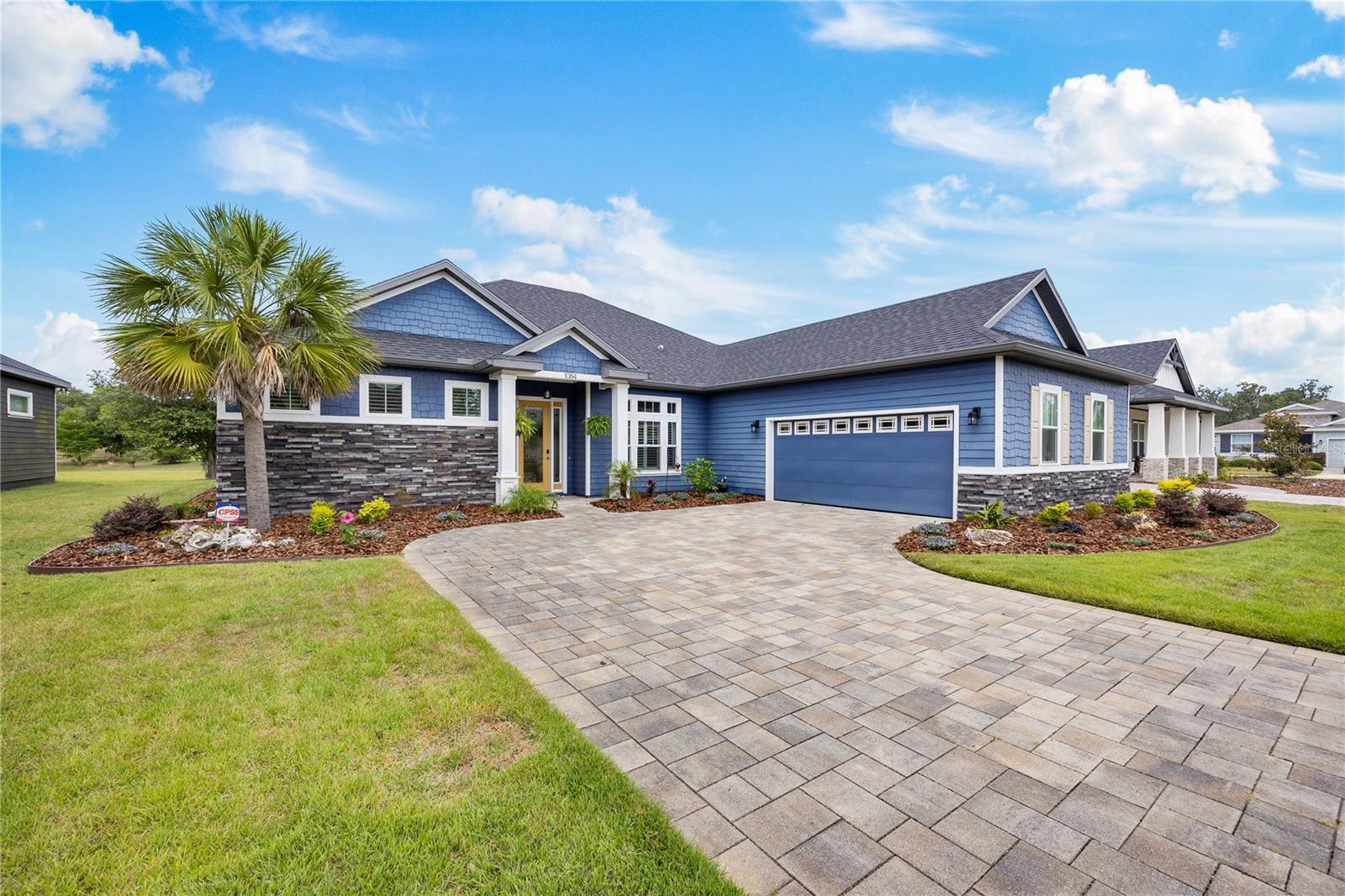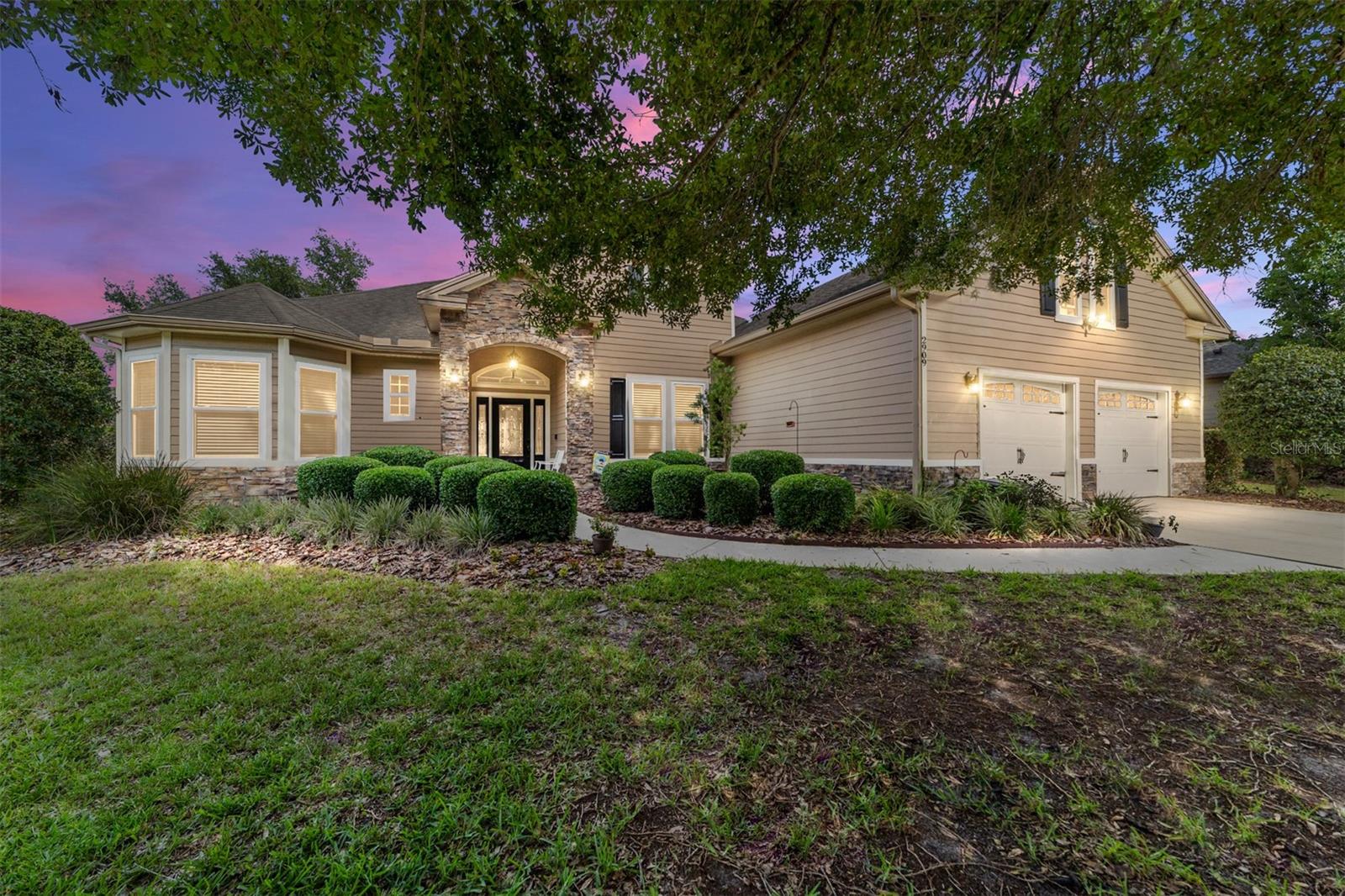2909 144th Terrace, Newberry, FL 32669
Property Photos

Would you like to sell your home before you purchase this one?
Priced at Only: $614,930
For more Information Call:
Address: 2909 144th Terrace, Newberry, FL 32669
Property Location and Similar Properties
- MLS#: GC531244 ( Residential )
- Street Address: 2909 144th Terrace
- Viewed: 6
- Price: $614,930
- Price sqft: $174
- Waterfront: No
- Year Built: 2006
- Bldg sqft: 3526
- Bedrooms: 4
- Total Baths: 4
- Full Baths: 3
- 1/2 Baths: 1
- Garage / Parking Spaces: 2
- Days On Market: 69
- Additional Information
- Geolocation: 29.6804 / -82.4973
- County: ALACHUA
- City: Newberry
- Zipcode: 32669
- Subdivision: Caraway
- Elementary School: Meadowbrook
- Middle School: Oak View
- High School: Newberry
- Provided by: RABELL REALTY GROUP LLC
- DMCA Notice
-
DescriptionPrice Improvement and new roof credit on this Caraway home with PAID IN FULL Solar + Tesla Powerwall = Energy Independence & Long Term Savings! This former Parade of Homes Showcase offers the rare combination of luxury, energy efficiency, and a premier location. Situated in the highly desirable Caraway neighborhood, this meticulously maintained 4 bedroom, 3.5 bathroom residence features the largest floor plan in the community, with over 2,860 square feet of thoughtfully designed living space. What truly sets this home apart is its fully paid off solar panel system and Tesla Powerwall backup battery, which will convey to the new owner at closing. With no loan or lease to assume, buyers will enjoy significant long term savings and energy independencean exceptional value for today's homeowner. No guesswork, no waiting list for solarthis home is energy efficient from day one, with thousands in long term savings already built in! The current monthly electric cost is $35.00. Inside, the home features soaring 10 foot ceilings, 18 inch tile flooring, extensive crown molding, and an abundance of natural light throughout. The gourmet kitchen is appointed with solid maple cabinetry, granite countertops, stainless steel appliances, a breakfast bar, and a cozy dining nook. Entertain with ease in the formal living and dining rooms, or relax in the spacious great room complete with a wood burning fireplace. The split bedroom layout includes a luxurious primary suite with dual walk in closets, a jetted soaking tub, separate shower, and dual vanities. A built in office nook and custom wine rack add function and character, while the upstairs guest suite offers a private retreat, ideal for you OR your visiting guests. Step outside to a private, fully fenced backyard featuring a brick paver lanai, perfect for enjoying Florida evenings. The backyard features direct access to the bathroom, especially convenient when entertaining guests, Additional recent updates include a professionally painted exterior in 2025, new HVAC system in 2021, new windows in 2020, and new gutters in 2022. The oversized garage provides ample storage space with a large storage closet, and plenty of room for your cars and toys. Located just minutes from UF Health, the University of Florida, the VA Hospital, and top rated schools, this home offers unmatched value, convenience, and peace of mind. A rare opportunity to own a high performing, beautifully upgraded home in one of Gainesvilles most sought after neighborhoods.
Payment Calculator
- Principal & Interest -
- Property Tax $
- Home Insurance $
- HOA Fees $
- Monthly -
For a Fast & FREE Mortgage Pre-Approval Apply Now
Apply Now
 Apply Now
Apply NowFeatures
Building and Construction
- Covered Spaces: 0.00
- Exterior Features: SprinklerIrrigation, RainGutters, Storage
- Flooring: Carpet, CeramicTile
- Living Area: 2863.00
- Other Structures: Sheds
- Roof: Shingle
Property Information
- Property Condition: NewConstruction
Land Information
- Lot Features: Landscaped
School Information
- High School: Newberry High School-AL
- Middle School: Oak View Middle School
- School Elementary: Meadowbrook Elementary School-AL
Garage and Parking
- Garage Spaces: 2.00
- Open Parking Spaces: 0.00
- Parking Features: Driveway, Oversized
Eco-Communities
- Water Source: Public
Utilities
- Carport Spaces: 0.00
- Cooling: CentralAir
- Heating: Central, Electric, Solar
- Pets Allowed: CatsOk, DogsOk
- Sewer: PublicSewer
- Utilities: CableConnected, ElectricityConnected, FiberOpticAvailable, SewerConnected, UndergroundUtilities, WaterConnected
Finance and Tax Information
- Home Owners Association Fee: 330.00
- Insurance Expense: 0.00
- Net Operating Income: 0.00
- Other Expense: 0.00
- Pet Deposit: 0.00
- Security Deposit: 0.00
- Tax Year: 2024
- Trash Expense: 0.00
Other Features
- Appliances: Dishwasher, ElectricWaterHeater, Microwave, Range, Refrigerator, RangeHood
- Country: US
- Interior Features: BuiltInFeatures, TrayCeilings, CrownMolding, DryBar, CofferedCeilings, EatInKitchen, HighCeilings, MainLevelPrimary, StoneCounters, SplitBedrooms, WalkInClosets, WoodCabinets, WindowTreatments, SeparateFormalDiningRoom, SeparateFormalLivingRoom
- Legal Description: CARAWAY PB 26 PG 14 LOT 32 OR 4605/1215
- Levels: One
- Area Major: 32669 - Newberry
- Occupant Type: Owner
- Parcel Number: 04223-010-032
- Style: Craftsman
- The Range: 0.00
- Zoning Code: R-1A
Similar Properties
Nearby Subdivisions
Arbor Greens
Arbor Greens Ph 2
Arbor Greens Ph 2 Unit 4a Pb 3
Arbor Greens Ph Ii
Avalon Woods
Avalon Woods Ph 1b Pb 38 Pg 40
Avalon Woods Ph 2 Pb 39 Pg 35
Avalon Woods Ph 3 Pb 39 Pg 14
Belmont Cluster Dev Ph 3
Belmont Cluster Ph 1
Buchanan Trails
Caraway
Cedar Estates Of Newberry
Chapman Smiths Add Newberry
Charleston Ph Ii
Countryway Of Newberry Ph Ii
Countryway Of Newberry Ph Iv P
Countryway Of Newberry Ph Lll
Countryway Of Newberry Ph V Pb
Countryway Town Square
Dalton Pines
Dylans Grove Ph Iia Pb 38 Pg 8
Fairway Pointe At West End
Farmsworth Tioga Heights
Kingston Place Pb 36 Pg 73
Laureate Village
Laureate Village Ph 1
Meadowview
Newberry Corners Ph Ia
Newberry Oaks
Newberry Oaks Ph 6
Newberry Oaks Ph 7
Newberry Oaks Ph 9
Newberry Place
Newtown 1894 Ph 2
Newtown 1894 Ph 3
Nippers Add
None
Not Available-other
Oak Park Ph 2 Pb 37 Pg 39
Oak View Village
Patio Homes Of West End
Replat Sylvania Terrace
Rolling Meadows
Sandy Pines Estates
Steeplechase Farms
Tara Esmeralda Ph I Pb 39 Pg 1
Tara Estates Pb 37 Pg 46
The Grove
The Villas Of West End
Town Of Tioga
Town Of Tioga Ph 10
Town Of Tioga Ph 13
Town Of Tioga Ph 15
Town Of Tioga Ph 18 Pb 34 Pg 8
Town Of Tioga Ph 8
Town Of Tioga Ph 9
Unknown Subdivision
Villas Of West End
West End
Wyndsong
Wyndsong Manor

- Broker IDX Sites Inc.
- 750.420.3943
- Toll Free: 005578193
- support@brokeridxsites.com









































































